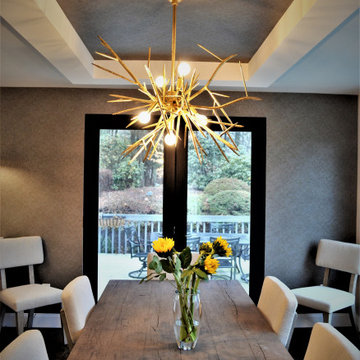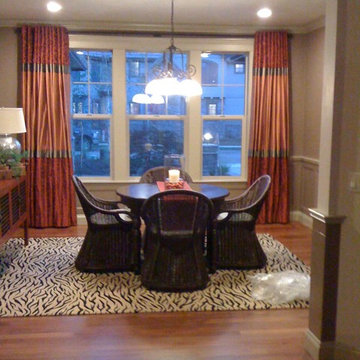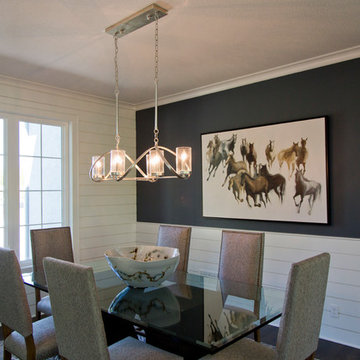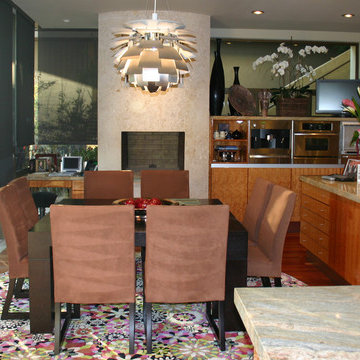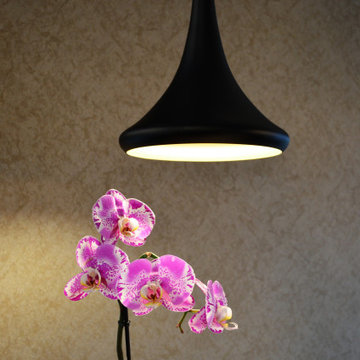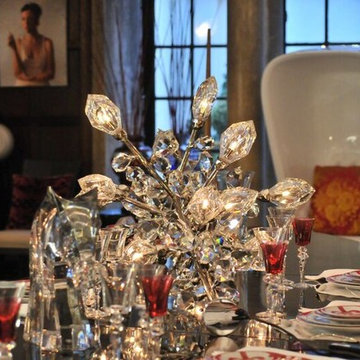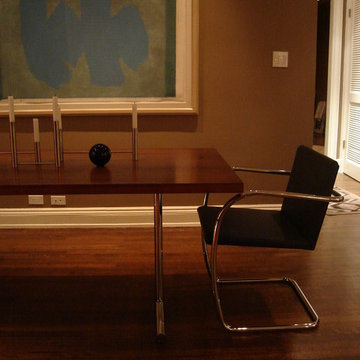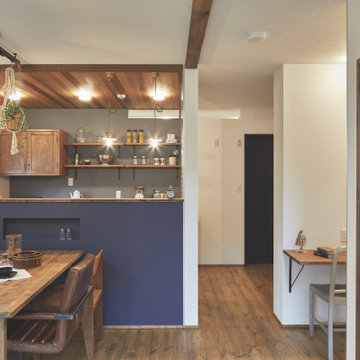ブラウンのモダンスタイルのダイニング (濃色無垢フローリング、青い壁、茶色い壁) の写真
絞り込み:
資材コスト
並び替え:今日の人気順
写真 1〜20 枚目(全 25 枚)
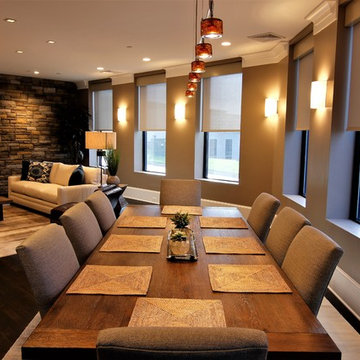
ボルチモアにある中くらいなモダンスタイルのおしゃれなダイニングキッチン (茶色い壁、濃色無垢フローリング、吊り下げ式暖炉、石材の暖炉まわり、茶色い床) の写真
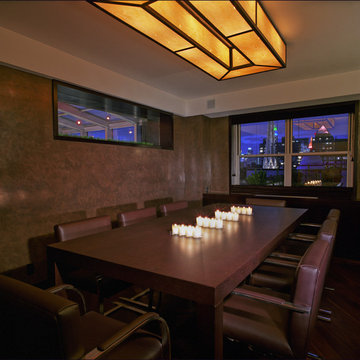
New York is reflected from everywhere in this house and the dining room is no exception, 6-8 people can be seated in this luxurious dining room- covered in Venetian plaster walls . An Art-Deco lighting fixture completes the New York look.
Photo by: Andre Garn
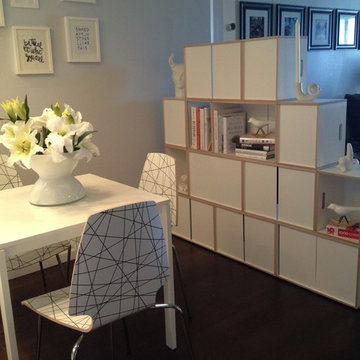
To receive information on products and materials used on this project, please contact me via http://www.iredzine.com
I recently worked on a remodel of a condominium located in Speer neighborhood in Denver, CO. The property was built in 1969 and was in it's original condition.
The space is very limited in this one bedroom condo, so we turned a spare closet into dining nook area. Local furniture designer/ builder The [ Object ] Shop built this seating area with closed storage inside the bench, display storage above the bench, and a seat-back that flips up for use as a bar or buffet. We also placed can lights on the soffit for additional lighting
I love open spaces, but sometimes creating a visual barrier in an existing room can also help create an illusion of more room in the house. I used a modular shelvingsystem, the BrickBox, between dining and living area. BrickBox shelving is made up of patented modular library modules (boxes). Perfect for different storage needs:deep enough for vinyl records, cable boxes, books and just about anything that you need.
BrickBox is designed by Kazam Design; a furniture and objects design companycreated in Barcelona in 2010 by Antxon Salvador and Roger Zanni, and it is sold here locally by ModMobili.
www.modmobili.com
Heidi Mendoza
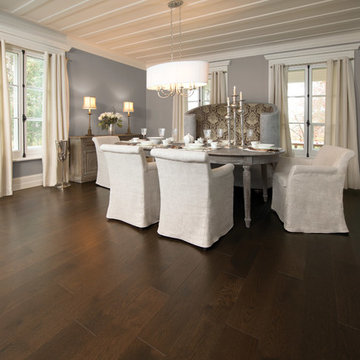
Burroughs Hardwoods Inc.
ニューヨークにある高級な広いモダンスタイルのおしゃれなダイニングキッチン (青い壁、濃色無垢フローリング) の写真
ニューヨークにある高級な広いモダンスタイルのおしゃれなダイニングキッチン (青い壁、濃色無垢フローリング) の写真
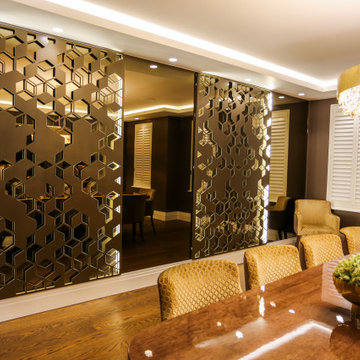
Dark brown and gold dining room with wall featuring metal fretwork panels with shadow lighting amongst copper mirrors
Gloss dark wood dining table with gold fabric dining chairs. Bespoke TV set behind a mirrored frame. Dark wood wide plank flooring
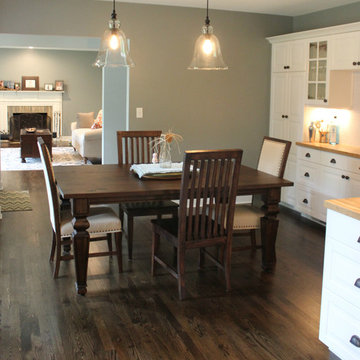
Red Oak Stained Dark Brown - Sand on Site
House by Todd Rookus
グランドラピッズにある中くらいなモダンスタイルのおしゃれなダイニングキッチン (青い壁、濃色無垢フローリング、標準型暖炉) の写真
グランドラピッズにある中くらいなモダンスタイルのおしゃれなダイニングキッチン (青い壁、濃色無垢フローリング、標準型暖炉) の写真
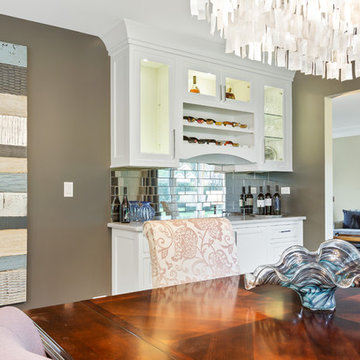
We opened this kitchen and dining room up to create the perfect flow. White cabinets over the bar match the cabinets in the kitchen and the mirrored backsplash helps the new space feel even bigger while adding a unique element. The removal of the wall helps more natural light fill the space.
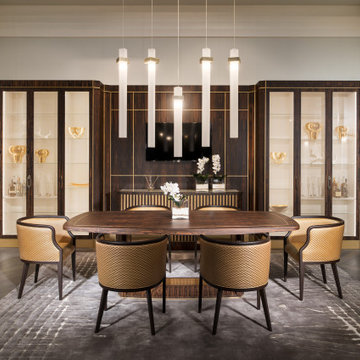
Elegant office in wood and matte gold inserts. Chandeliers made by the best master glassmakers in Veneto.
他の地域にあるラグジュアリーなモダンスタイルのおしゃれなLDK (茶色い壁、羽目板の壁、濃色無垢フローリング) の写真
他の地域にあるラグジュアリーなモダンスタイルのおしゃれなLDK (茶色い壁、羽目板の壁、濃色無垢フローリング) の写真
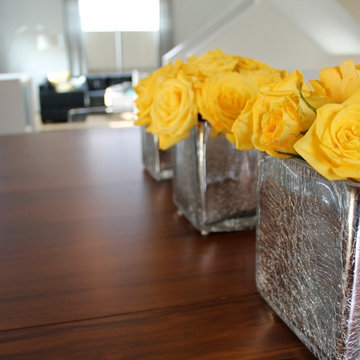
Client wanted a dining room where entertaining could happen in style. Cool steel blue on the walls to add a splash of color while keeping the overall color scheme neutral and clean. Mix of walnut, chrome, steel, white lacquer, pewter silk and acrylic made this space shine. We topped it all off with a milk glass orb chandelier and fresh flowers.
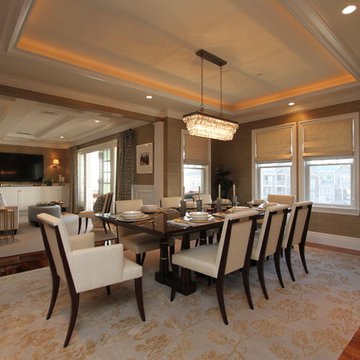
Neutral open dining and living space with wallpaper.
プロビデンスにあるお手頃価格の中くらいなモダンスタイルのおしゃれなLDK (茶色い壁、濃色無垢フローリング、標準型暖炉、タイルの暖炉まわり) の写真
プロビデンスにあるお手頃価格の中くらいなモダンスタイルのおしゃれなLDK (茶色い壁、濃色無垢フローリング、標準型暖炉、タイルの暖炉まわり) の写真
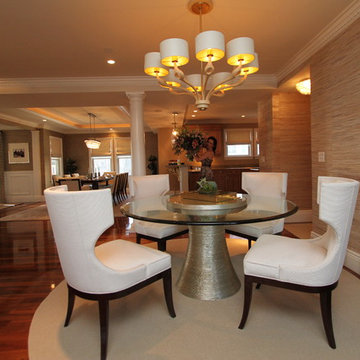
Neutral open dining and living space with wallpaper.
プロビデンスにあるお手頃価格の中くらいなモダンスタイルのおしゃれなLDK (茶色い壁、濃色無垢フローリング、標準型暖炉、タイルの暖炉まわり) の写真
プロビデンスにあるお手頃価格の中くらいなモダンスタイルのおしゃれなLDK (茶色い壁、濃色無垢フローリング、標準型暖炉、タイルの暖炉まわり) の写真

A visual artist and his fiancée’s house and studio were designed with various themes in mind, such as the physical context, client needs, security, and a limited budget.
Six options were analyzed during the schematic design stage to control the wind from the northeast, sunlight, light quality, cost, energy, and specific operating expenses. By using design performance tools and technologies such as Fluid Dynamics, Energy Consumption Analysis, Material Life Cycle Assessment, and Climate Analysis, sustainable strategies were identified. The building is self-sufficient and will provide the site with an aquifer recharge that does not currently exist.
The main masses are distributed around a courtyard, creating a moderately open construction towards the interior and closed to the outside. The courtyard contains a Huizache tree, surrounded by a water mirror that refreshes and forms a central part of the courtyard.
The house comprises three main volumes, each oriented at different angles to highlight different views for each area. The patio is the primary circulation stratagem, providing a refuge from the wind, a connection to the sky, and a night sky observatory. We aim to establish a deep relationship with the site by including the open space of the patio.
ブラウンのモダンスタイルのダイニング (濃色無垢フローリング、青い壁、茶色い壁) の写真
1
