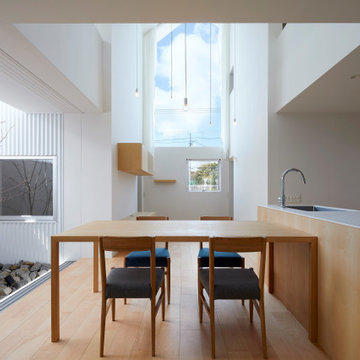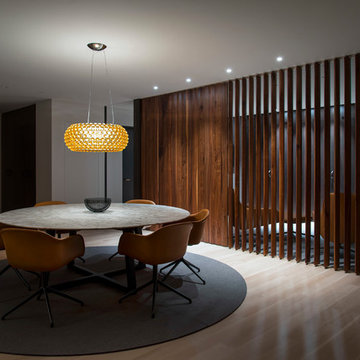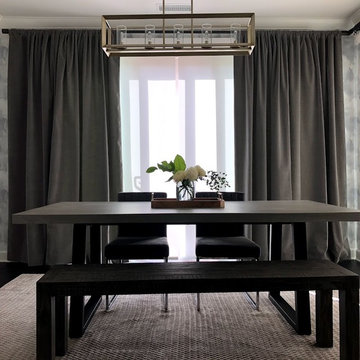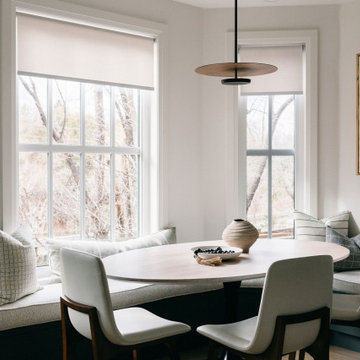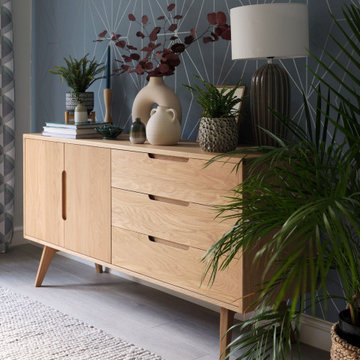中くらいな黒いモダンスタイルのダイニングの写真
絞り込み:
資材コスト
並び替え:今日の人気順
写真 1〜20 枚目(全 511 枚)
1/4
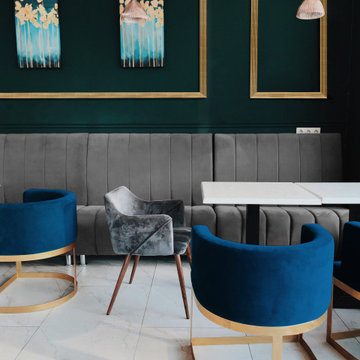
Want the Art Deco, old Hollywood glam look? Art Deco hosts lots of clean lines and gold pops of color. Note that they opted to utilize a casing on the wall to add extra highlights of gold. The moulding they used is 122SP. The velvet furniture is also a fun addition to the design.

A captivating transformation in the coveted neighborhood of University Park, Dallas
The heart of this home lies in the kitchen, where we embarked on a design endeavor that would leave anyone speechless. By opening up the main kitchen wall, we created a magnificent window system that floods the space with natural light and offers a breathtaking view of the picturesque surroundings. Suspended from the ceiling, a steel-framed marble vent hood floats a few inches from the window, showcasing a mesmerizing Lilac Marble. The same marble is skillfully applied to the backsplash and island, featuring a bold combination of color and pattern that exudes elegance.
Adding to the kitchen's allure is the Italian range, which not only serves as a showstopper but offers robust culinary features for even the savviest of cooks. However, the true masterpiece of the kitchen lies in the honed reeded marble-faced island. Each marble strip was meticulously cut and crafted by artisans to achieve a half-rounded profile, resulting in an island that is nothing short of breathtaking. This intricate process took several months, but the end result speaks for itself.
To complement the grandeur of the kitchen, we designed a combination of stain-grade and paint-grade cabinets in a thin raised panel door style. This choice adds an elegant yet simple look to the overall design. Inside each cabinet and drawer, custom interiors were meticulously designed to provide maximum functionality and organization for the day-to-day cooking activities. A vintage Turkish runner dating back to the 1960s, evokes a sense of history and character.
The breakfast nook boasts a stunning, vivid, and colorful artwork created by one of Dallas' top artist, Kyle Steed, who is revered for his mastery of his craft. Some of our favorite art pieces from the inspiring Haylee Yale grace the coffee station and media console, adding the perfect moment to pause and loose yourself in the story of her art.
The project extends beyond the kitchen into the living room, where the family's changing needs and growing children demanded a new design approach. Accommodating their new lifestyle, we incorporated a large sectional for family bonding moments while watching TV. The living room now boasts bolder colors, striking artwork a coffered accent wall, and cayenne velvet curtains that create an inviting atmosphere. Completing the room is a custom 22' x 15' rug, adding warmth and comfort to the space. A hidden coat closet door integrated into the feature wall adds an element of surprise and functionality.
This project is not just about aesthetics; it's about pushing the boundaries of design and showcasing the possibilities. By curating an out-of-the-box approach, we bring texture and depth to the space, employing different materials and original applications. The layered design achieved through repeated use of the same material in various forms, shapes, and locations demonstrates that unexpected elements can create breathtaking results.
The reason behind this redesign and remodel was the homeowners' desire to have a kitchen that not only provided functionality but also served as a beautiful backdrop to their cherished family moments. The previous kitchen lacked the "wow" factor they desired, prompting them to seek our expertise in creating a space that would be a source of joy and inspiration.
Inspired by well-curated European vignettes, sculptural elements, clean lines, and a natural color scheme with pops of color, this design reflects an elegant organic modern style. Mixing metals, contrasting textures, and utilizing clean lines were key elements in achieving the desired aesthetic. The living room introduces bolder moments and a carefully chosen color scheme that adds character and personality.
The client's must-haves were clear: they wanted a show stopping centerpiece for their home, enhanced natural light in the kitchen, and a design that reflected their family's dynamic. With the transformation of the range wall into a wall of windows, we fulfilled their desire for abundant natural light and breathtaking views of the surrounding landscape.
Our favorite rooms and design elements are numerous, but the kitchen remains a standout feature. The painstaking process of hand-cutting and crafting each reeded panel in the island to match the marble's veining resulted in a labor of love that emanates warmth and hospitality to all who enter.
In conclusion, this tastefully lux project in University Park, Dallas is an extraordinary example of a full gut remodel that has surpassed all expectations. The meticulous attention to detail, the masterful use of materials, and the seamless blend of functionality and aesthetics create an unforgettable space. It serves as a testament to the power of design and the transformative impact it can have on a home and its inhabitants.
Project by Texas' Urbanology Designs. Their North Richland Hills-based interior design studio serves Dallas, Highland Park, University Park, Fort Worth, and upscale clients nationwide.
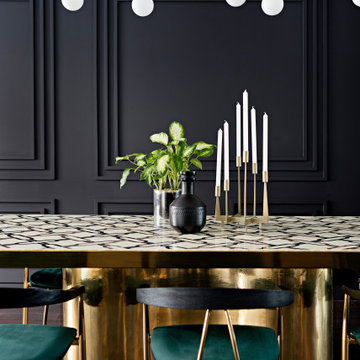
We added a black feature wall in the dining room with a customized table and new lighting throughout
トロントにある高級な中くらいなモダンスタイルのおしゃれなLDK (黒い壁) の写真
トロントにある高級な中くらいなモダンスタイルのおしゃれなLDK (黒い壁) の写真
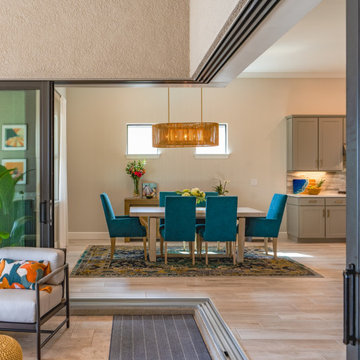
We transformed this Florida home into a modern beach-themed second home with thoughtful designs for entertaining and family time.
In the dining space, a wooden dining table takes center stage, surrounded by chairs upholstered in vibrant green, perfectly complementing the beach theme. Elegant lighting and a beautiful carpet add a touch of sophistication to this inviting space.
---Project by Wiles Design Group. Their Cedar Rapids-based design studio serves the entire Midwest, including Iowa City, Dubuque, Davenport, and Waterloo, as well as North Missouri and St. Louis.
For more about Wiles Design Group, see here: https://wilesdesigngroup.com/
To learn more about this project, see here: https://wilesdesigngroup.com/florida-coastal-home-transformation
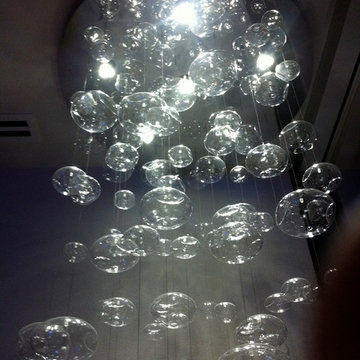
Bubble Chandelier Installation
ダラスにあるお手頃価格の中くらいなモダンスタイルのおしゃれなダイニングキッチンの写真
ダラスにあるお手頃価格の中くらいなモダンスタイルのおしゃれなダイニングキッチンの写真
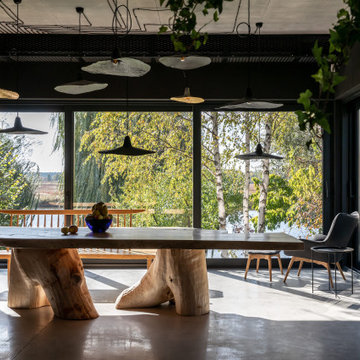
Dining space that harmoniously blends rustic charm with modern design. The room features a large, natural wood slab table with unique, organic-shaped legs, set against a backdrop of expansive windows that offer views of the outdoors. Above the table, artistic pendant lights with a raw, natural texture hang from an industrial-style ceiling, while the polished concrete floor adds a contemporary edge to the space.
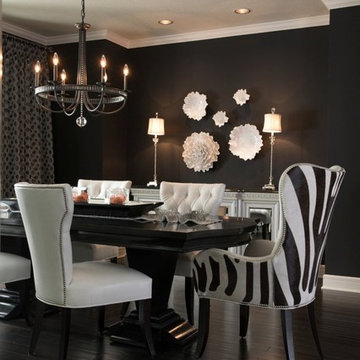
Black and white create a dramatic backdrop for intimate dinners.
Photographer: Matt Kocourek
カンザスシティにある中くらいなモダンスタイルのおしゃれな独立型ダイニング (黒い壁、濃色無垢フローリング、暖炉なし、黒い床) の写真
カンザスシティにある中くらいなモダンスタイルのおしゃれな独立型ダイニング (黒い壁、濃色無垢フローリング、暖炉なし、黒い床) の写真
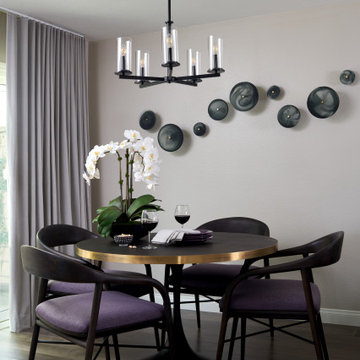
Our Pasadena studio renovated this dated 1980s condominium with a refreshing new kitchen and living area design. We started by choosing a black and white color theme – the client’s favorite!
In the kitchen, we added custom wood cabinets, stainless appliances, touchless plumbing fixtures, durable quartz countertops, and pretty patterned backsplash tiles that make it a fun space for entertaining.
The dining space was designed to look modern, elegant, and stylish. Decorative glass artwork on the walls adds an attractive focal point. A sleek mid-century modern dining set from Brownstone Furniture features seating upholstered in Veri Peri, the 2022 Pantone Color of Year.
The living room got a luxe look when we updated the brick fireplace and firebox with modern white porcelain tiles, black glass chips, and decorative ceramic balls to evoke a chic hotel lobby.
---
Project designed by Pasadena interior design studio Soul Interiors Design. They serve Pasadena, San Marino, La Cañada Flintridge, Sierra Madre, Altadena, and surrounding areas.
For more about Soul Interiors Design, click here: https://www.soulinteriorsdesign.com/
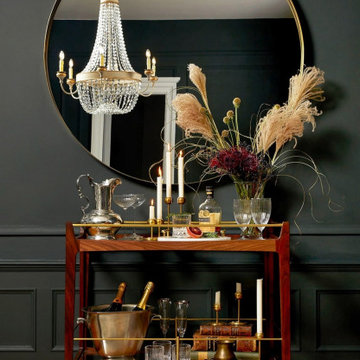
The styled and stocked bar cart in Kathy Kuo's New York City dining room.
ニューヨークにある中くらいなモダンスタイルのおしゃれな独立型ダイニング (緑の壁、無垢フローリング、茶色い床) の写真
ニューヨークにある中くらいなモダンスタイルのおしゃれな独立型ダイニング (緑の壁、無垢フローリング、茶色い床) の写真
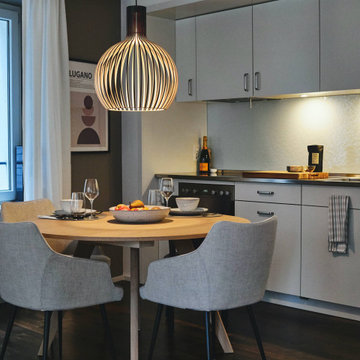
Ein offenes Wohn- und Esszimmer mit Küchenzeile: in Zonen aufgeteilt wird diese relativ kleine Mietwohnung in Zürich's Altstadt zum grosszügigen Raum.
Das Sofa mit Recamière versteckt ein vollständiges Gästebett mit einer 160 cm breiten Matratze. In der Fensternische findet das E-Piano einen perfekten Platz. Die grosse Akzentwand mit Farrow & Ball Farbe bringt Wärme und Struktur in den Raum.
Detail: Esszimmer Leuchte Modell Octo von Secto Design. Ein runder, erweiterbarer Esstisch (von bolia.com) ist platzsparend gewährt aber genügend Platz für Gäste.

Trousdale Beverly Hills luxury home modern fireplace & dining room. Photo by Jason Speth.
ロサンゼルスにある中くらいなモダンスタイルのおしゃれなダイニング (ベージュの壁、磁器タイルの床、両方向型暖炉、積石の暖炉まわり、白い床、折り上げ天井、白い天井) の写真
ロサンゼルスにある中くらいなモダンスタイルのおしゃれなダイニング (ベージュの壁、磁器タイルの床、両方向型暖炉、積石の暖炉まわり、白い床、折り上げ天井、白い天井) の写真
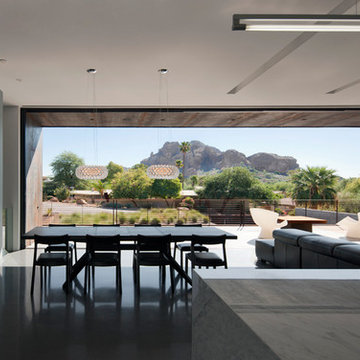
The public area of the house is one open space where the dining room, family room, kitchen, and a large kitchen island coexist. Polished Wenge millwork, white marble, and terrazzo floors contrast the rawness of the exterior concrete, CMU, and weathered steel.
Bill Timmerman - Timmerman Photography
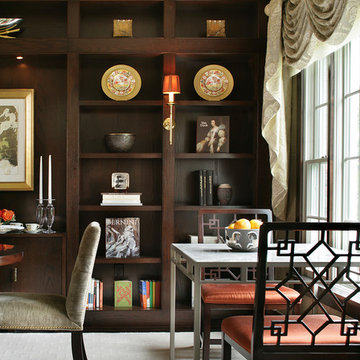
Classic design sensibility fuses with a touch of Zen in this ASID Award-winning dining room whose range of artisanal customizations beckons the eye to journey across its landscape. Bold horizontal elements reminiscent of Frank Lloyd Wright blend with expressive celebrations of dark color to reveal a sophisticated and subtle Asian influence. The artful intentionality of blended elements within the space gives rise to a sense of excitement and stillness, curiosity and ease. Commissioned by a discerning Japanese client with a love for the work of Frank Lloyd Wright, we created a uniquely elegant and functional environment that is equally inspiring when viewed from outside the room as when experienced within.e
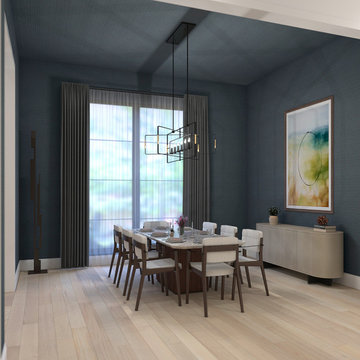
The formal dining space is part of an open floor plan. The navy grass-cloth walls bring texture and drama to the space.
ダラスにある中くらいなモダンスタイルのおしゃれなダイニング (青い壁、淡色無垢フローリング、ベージュの床、クロスの天井、壁紙) の写真
ダラスにある中くらいなモダンスタイルのおしゃれなダイニング (青い壁、淡色無垢フローリング、ベージュの床、クロスの天井、壁紙) の写真
中くらいな黒いモダンスタイルのダイニングの写真
1
