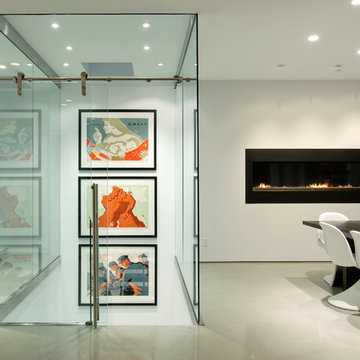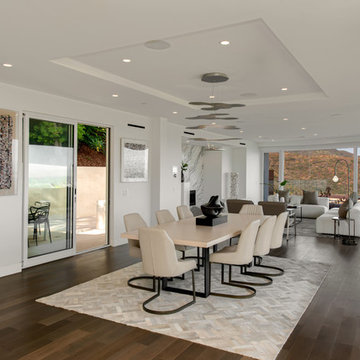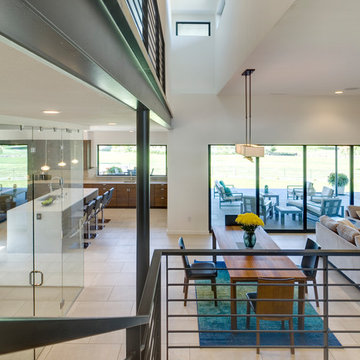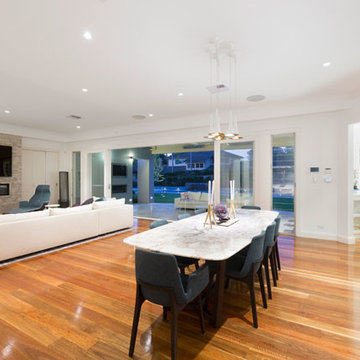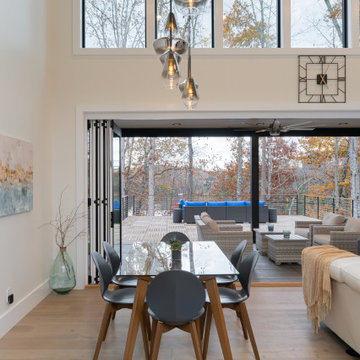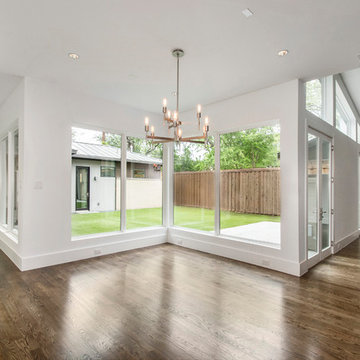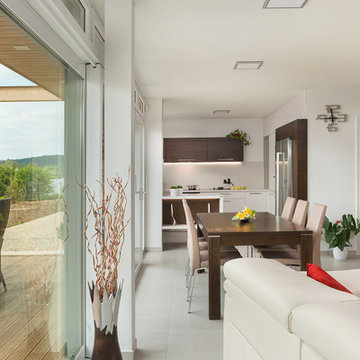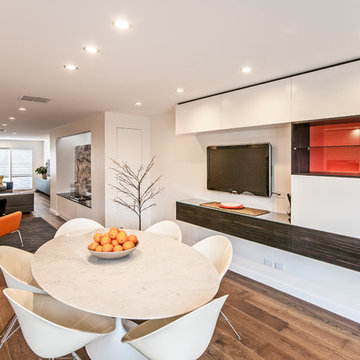ベージュのモダンスタイルのダイニング (横長型暖炉、白い壁) の写真
絞り込み:
資材コスト
並び替え:今日の人気順
写真 1〜20 枚目(全 22 枚)
1/5
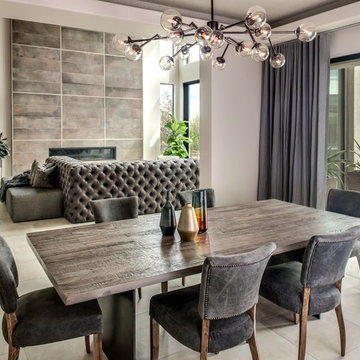
This 5687 sf home was a major renovation including significant modifications to exterior and interior structural components, walls and foundations. Included were the addition of several multi slide exterior doors, windows, new patio cover structure with master deck, climate controlled wine room, master bath steam shower, 4 new gas fireplace appliances and the center piece- a cantilever structural steel staircase with custom wood handrail and treads.
A complete demo down to drywall of all areas was performed excluding only the secondary baths, game room and laundry room where only the existing cabinets were kept and refinished. Some of the interior structural and partition walls were removed. All flooring, counter tops, shower walls, shower pans and tubs were removed and replaced.
New cabinets in kitchen and main bar by Mid Continent. All other cabinetry was custom fabricated and some existing cabinets refinished. Counter tops consist of Quartz, granite and marble. Flooring is porcelain tile and marble throughout. Wall surfaces are porcelain tile, natural stacked stone and custom wood throughout. All drywall surfaces are floated to smooth wall finish. Many electrical upgrades including LED recessed can lighting, LED strip lighting under cabinets and ceiling tray lighting throughout.
The front and rear yard was completely re landscaped including 2 gas fire features in the rear and a built in BBQ. The pool tile and plaster was refinished including all new concrete decking.
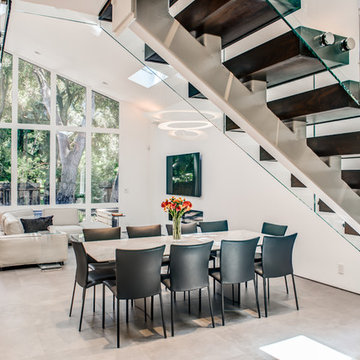
photos - Treve Johnson
サンフランシスコにある高級な中くらいなモダンスタイルのおしゃれなダイニング (白い壁、セラミックタイルの床、横長型暖炉、漆喰の暖炉まわり、グレーの床) の写真
サンフランシスコにある高級な中くらいなモダンスタイルのおしゃれなダイニング (白い壁、セラミックタイルの床、横長型暖炉、漆喰の暖炉まわり、グレーの床) の写真
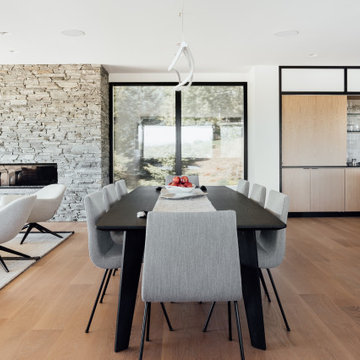
The home is able to achieve passive house standards and take full advantage of the views with the use of Glo’s A7 triple pane windows and doors. The PHIUS (Passive House Institute US) certified series boasts triple pane glazing, a larger thermal break, high-performance spacers, and multiple air-seals. The large picture windows frame the landscape while maintaining comfortable interior temperatures year-round. The strategically placed operable windows throughout the residence offer cross-ventilation and a visual connection to the sweeping views of Utah. The modern hardware and color selection of the windows are not only aesthetically exceptional, but remain true to the mid-century modern design.
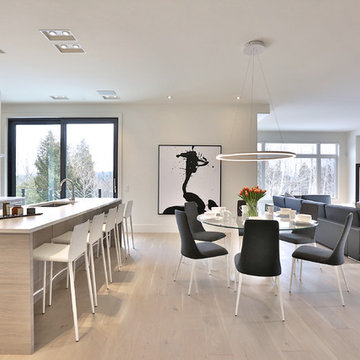
Open space with kitchen & family room
*jac jacobson photographics
トロントにある高級な巨大なモダンスタイルのおしゃれなダイニング (白い壁、淡色無垢フローリング、横長型暖炉、石材の暖炉まわり) の写真
トロントにある高級な巨大なモダンスタイルのおしゃれなダイニング (白い壁、淡色無垢フローリング、横長型暖炉、石材の暖炉まわり) の写真
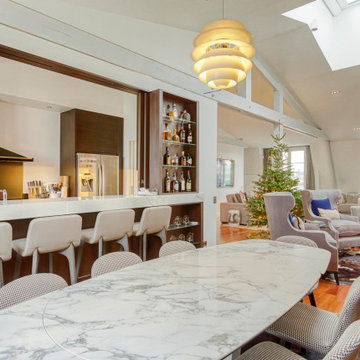
Création d'une salle-à-manger conformément à la demande du client.
Seulement étant donné sa génération et son mode de vie moderne, il était préférable de moderniser l'idée de la salle à manger, en y intégrant la cuisine...
=> Au moyen d'un bar.
Il permet "d'ouvrir" la cuisine (et de la fermer en cas d'odeur grâce aux volets-écrans montés sur un système à galandage), d'apporter de la lumière indirecte dans la cuisine et finalement, d'introduire une touche américaine - pour rappeler ses origines - dans un décor chic et élégant.
La petite demande "Décoration" du client: intégrer la table de son grand-père...
C'est chose faite: elle est même au centre des convives!
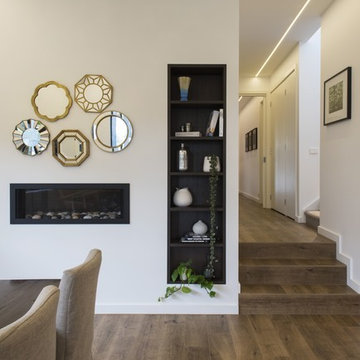
Winner Best Ecological Sustainable Design in Bayside 2015 Feature mirror collage, inbuilt cabinetry, and dual facing fire. As featured in Australian House & Garden October 2016 & The Herald Sun October 8 2016. Photo credit: Chris Groenhout.
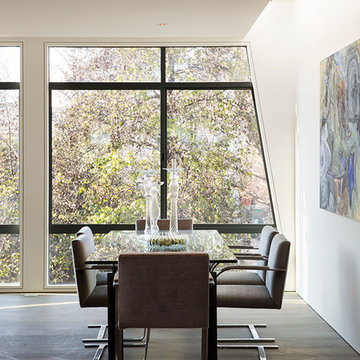
FLOOR: European White Oak/WALL: Level five smooth/ LIGHTS: Lucifer can lights/ CEILING: Level five smooth/STAIRS: Recessed LED lights in the riser/ FIRE PLACE: 3 sided fire place/SHELVES: Custom polished stainless steel LED shelves/ OUTLETS AND LIGHT SWITCHES: Made by Trufig /FIREPLACE: Ortal /WINDOWS: Blomberg custom aluminum frame windows/
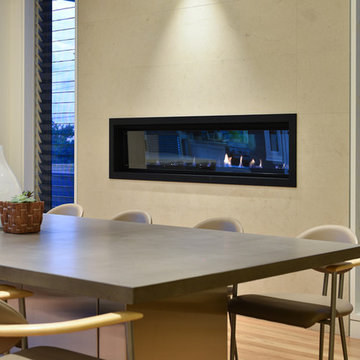
This home was built and designed to serve both the current and future generations of the family by being flexible to meet their ever changing needs. The home also needed to stand the test of time in terms of functionality and timelessness of style, be environmentally responsible, and conform and enhance the current streetscape and the suburb.
The home includes several sustainable features including an integrated control system to open and shut windows and monitor power resources. Because of these integrated technology features, this house won the CEDIA Best Integrated Home Worldwide 2016 Award.
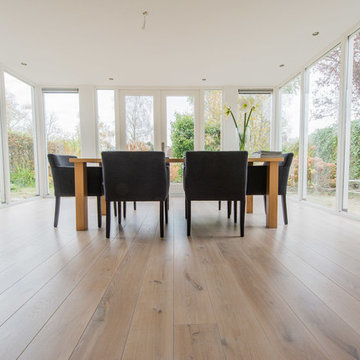
Albertus Photo & Design
トロントにある広いモダンスタイルのおしゃれなダイニング (白い壁、淡色無垢フローリング、横長型暖炉、漆喰の暖炉まわり) の写真
トロントにある広いモダンスタイルのおしゃれなダイニング (白い壁、淡色無垢フローリング、横長型暖炉、漆喰の暖炉まわり) の写真
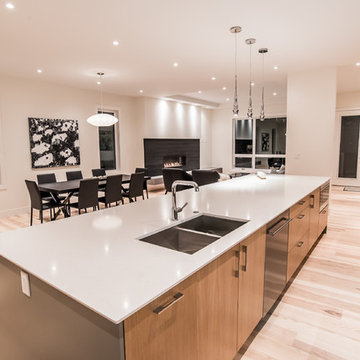
"A true open floor plan must be defined by the details in a space" - Vanessa Warawa
This space has a continuous feeling yet the details in each area define the spaces. The space feels large yet comfortable.
Photos - Romy Young
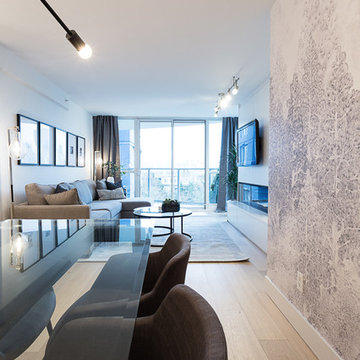
バンクーバーにあるお手頃価格の中くらいなモダンスタイルのおしゃれなダイニング (白い壁、淡色無垢フローリング、横長型暖炉、白い床) の写真
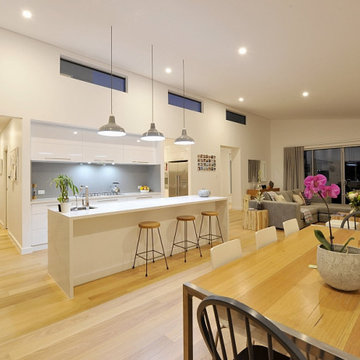
Open kitchen, living, dining
パースにあるお手頃価格の中くらいなモダンスタイルのおしゃれなLDK (白い壁、淡色無垢フローリング、横長型暖炉、タイルの暖炉まわり、グレーの床、三角天井) の写真
パースにあるお手頃価格の中くらいなモダンスタイルのおしゃれなLDK (白い壁、淡色無垢フローリング、横長型暖炉、タイルの暖炉まわり、グレーの床、三角天井) の写真
ベージュのモダンスタイルのダイニング (横長型暖炉、白い壁) の写真
1
