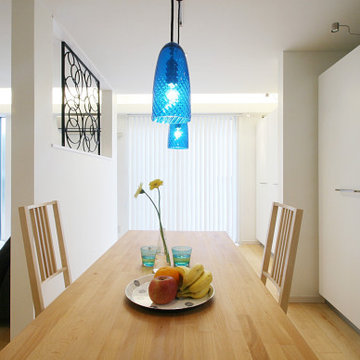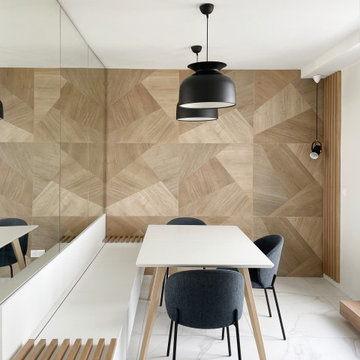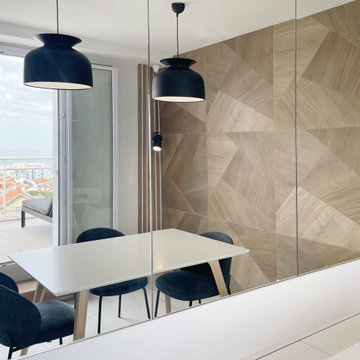モダンスタイルのダイニングの照明 (折り上げ天井) の写真
絞り込み:
資材コスト
並び替え:今日の人気順
写真 1〜19 枚目(全 19 枚)
1/4
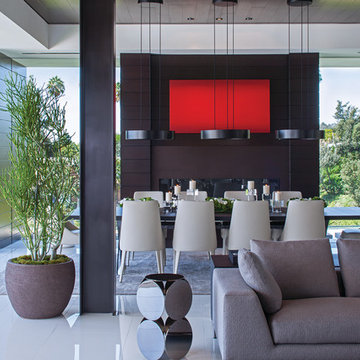
Laurel Way Beverly Hills modern home glass wall open plan dining room
ロサンゼルスにある巨大なモダンスタイルのおしゃれなダイニング (白い床、折り上げ天井、白い天井) の写真
ロサンゼルスにある巨大なモダンスタイルのおしゃれなダイニング (白い床、折り上げ天井、白い天井) の写真
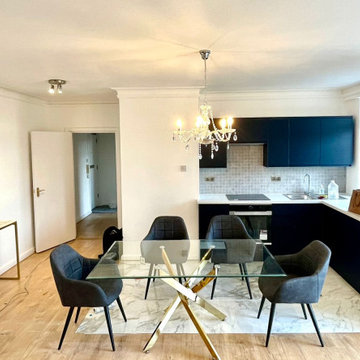
Reinvent your culinary and dining experience with NWL Builders. They excel in designing and building kitchens and dining rooms that perfectly balance functionality and style. Whether you dream of a sleek, modern kitchen or a classic, cozy dining room, their team brings your vision to life with meticulous attention to detail. Using high-quality materials, they guarantee a space that is not only visually stunning but also built to last. Let NWL Builders transform your kitchen and dining area into the heart of your home. #KitchenDesign #DiningRoomDesign #NWLBuilders

Ensuring an ingrained sense of flexibility in the planning of dining and kitchen area, and how each space connected and opened to the next – was key. A dividing door by IQ Glass is hidden into the Molteni & Dada kitchen units, planned by AC Spatial Design. Together, the transition between inside and out, and the potential for extend into the surrounding garden spaces, became an integral component of the new works.

Beyond the glass panels is the living room, with the family’s grand piano and mirrored fireplace wall that incorporates invisible TV.
フィラデルフィアにあるラグジュアリーな巨大なモダンスタイルのおしゃれなダイニング (グレーの壁、濃色無垢フローリング、標準型暖炉、金属の暖炉まわり、黒い床、折り上げ天井、白い天井) の写真
フィラデルフィアにあるラグジュアリーな巨大なモダンスタイルのおしゃれなダイニング (グレーの壁、濃色無垢フローリング、標準型暖炉、金属の暖炉まわり、黒い床、折り上げ天井、白い天井) の写真
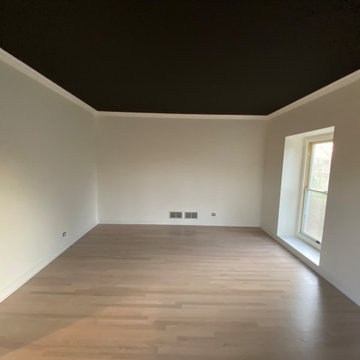
Upon Completion
Prepared and Covered all Flooring
Patched all cracks, nail holes, dents, and dings
Sanded and Spot Primed Patches
Painted Ceiling using Benjamin Moore MHB
Painted all Walls in two (2) coats per-customer color using Benjamin Moore Regal (Matte Finish)
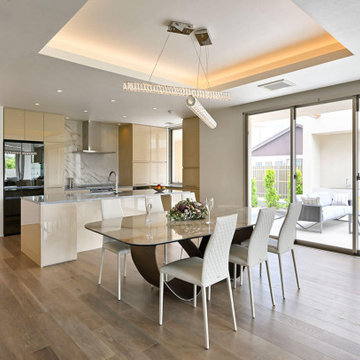
淡い色でまとめた上品なダイニングキッチン。開口を開け放てば、奥のテラスと繋がる。
中くらいなモダンスタイルのおしゃれなダイニング (白い壁、無垢フローリング、暖炉なし、ベージュの床、折り上げ天井、壁紙、白い天井) の写真
中くらいなモダンスタイルのおしゃれなダイニング (白い壁、無垢フローリング、暖炉なし、ベージュの床、折り上げ天井、壁紙、白い天井) の写真
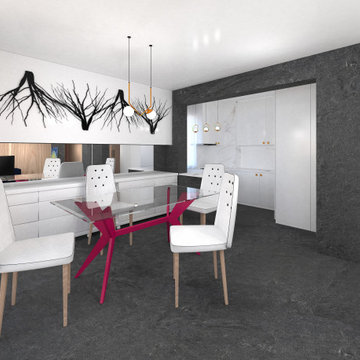
Modern interior design of an open-plan dining room to the kitchen and living room.
ドーセットにあるラグジュアリーな中くらいなモダンスタイルのおしゃれなダイニング (グレーの壁、暖炉なし、グレーの床、セラミックタイルの床、折り上げ天井) の写真
ドーセットにあるラグジュアリーな中くらいなモダンスタイルのおしゃれなダイニング (グレーの壁、暖炉なし、グレーの床、セラミックタイルの床、折り上げ天井) の写真
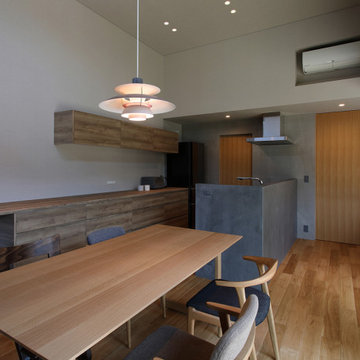
FLAT |Studio tanpopo-gumi|
四季折々の風景を楽しむ平屋
オープンなキッチンには手元を隠すデザイン壁設けています。
また、パントリーから水廻りや廊下へと抜けられる、裏方の回遊動線を設けたことで、シンプルな家事動線となっています。
他の地域にある中くらいなモダンスタイルのおしゃれなダイニング (白い壁、淡色無垢フローリング、暖炉なし、折り上げ天井、壁紙、白い天井) の写真
他の地域にある中くらいなモダンスタイルのおしゃれなダイニング (白い壁、淡色無垢フローリング、暖炉なし、折り上げ天井、壁紙、白い天井) の写真
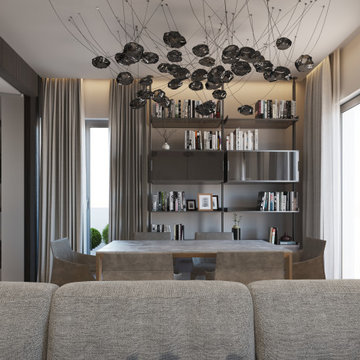
minimal home
ローマにある中くらいなモダンスタイルのおしゃれなダイニング (白い壁、コンクリートの床、グレーの床、折り上げ天井、白い天井) の写真
ローマにある中くらいなモダンスタイルのおしゃれなダイニング (白い壁、コンクリートの床、グレーの床、折り上げ天井、白い天井) の写真
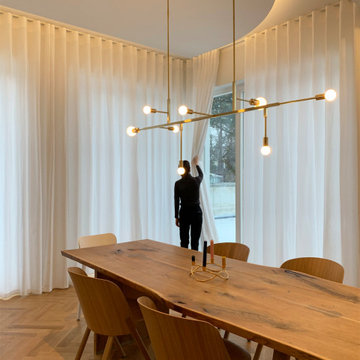
Foto: Reuter Schoger
ベルリンにある高級な広いモダンスタイルのおしゃれなダイニング (白い壁、淡色無垢フローリング、標準型暖炉、漆喰の暖炉まわり、茶色い床、折り上げ天井、白い天井) の写真
ベルリンにある高級な広いモダンスタイルのおしゃれなダイニング (白い壁、淡色無垢フローリング、標準型暖炉、漆喰の暖炉まわり、茶色い床、折り上げ天井、白い天井) の写真
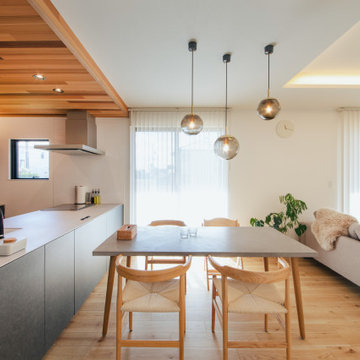
大きさ長さの違うペンダントライトを配置しています。
他の地域にあるモダンスタイルのおしゃれなダイニング (白い壁、合板フローリング、ベージュの床、折り上げ天井、壁紙、白い天井) の写真
他の地域にあるモダンスタイルのおしゃれなダイニング (白い壁、合板フローリング、ベージュの床、折り上げ天井、壁紙、白い天井) の写真
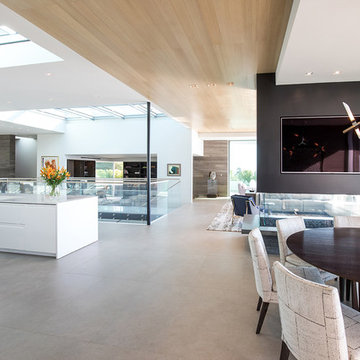
Trousdale Beverly Hills spacious, modern, open plan home interior. Photo by Jason Speth.
ロサンゼルスにある巨大なモダンスタイルのおしゃれなダイニング (白い壁、磁器タイルの床、両方向型暖炉、積石の暖炉まわり、白い床、折り上げ天井、白い天井) の写真
ロサンゼルスにある巨大なモダンスタイルのおしゃれなダイニング (白い壁、磁器タイルの床、両方向型暖炉、積石の暖炉まわり、白い床、折り上げ天井、白い天井) の写真
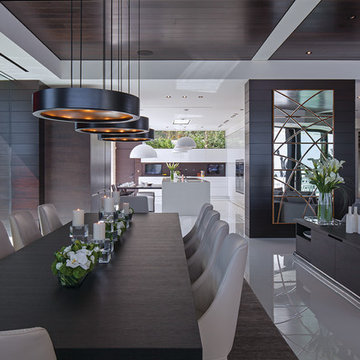
Laurel Way Beverly Hills luxury home modern open plan dining room. Photo by Art Gray Photography.
ロサンゼルスにある巨大なモダンスタイルのおしゃれなダイニング (白い床、折り上げ天井、白い天井) の写真
ロサンゼルスにある巨大なモダンスタイルのおしゃれなダイニング (白い床、折り上げ天井、白い天井) の写真
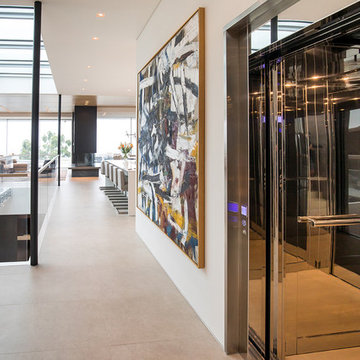
Trousdale Beverly Hills luxury home modern open plan interior & elevator. Photo by Jason Speth.
ロサンゼルスにある巨大なモダンスタイルのおしゃれなダイニング (白い壁、磁器タイルの床、両方向型暖炉、積石の暖炉まわり、白い床、折り上げ天井、白い天井) の写真
ロサンゼルスにある巨大なモダンスタイルのおしゃれなダイニング (白い壁、磁器タイルの床、両方向型暖炉、積石の暖炉まわり、白い床、折り上げ天井、白い天井) の写真
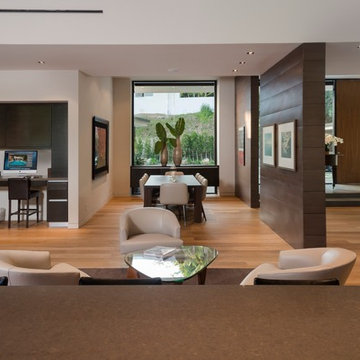
Wallace Ridge Beverly Hills luxury modern home open plan interior. Photo by William MacCollum.
ロサンゼルスにある巨大なモダンスタイルのおしゃれなダイニング (白い壁、淡色無垢フローリング、ベージュの床、折り上げ天井、白い天井) の写真
ロサンゼルスにある巨大なモダンスタイルのおしゃれなダイニング (白い壁、淡色無垢フローリング、ベージュの床、折り上げ天井、白い天井) の写真

Trousdale Beverly Hills luxury home modern fireplace & dining room. Photo by Jason Speth.
ロサンゼルスにある中くらいなモダンスタイルのおしゃれなダイニング (ベージュの壁、磁器タイルの床、両方向型暖炉、積石の暖炉まわり、白い床、折り上げ天井、白い天井) の写真
ロサンゼルスにある中くらいなモダンスタイルのおしゃれなダイニング (ベージュの壁、磁器タイルの床、両方向型暖炉、積石の暖炉まわり、白い床、折り上げ天井、白い天井) の写真
モダンスタイルのダイニングの照明 (折り上げ天井) の写真
1
