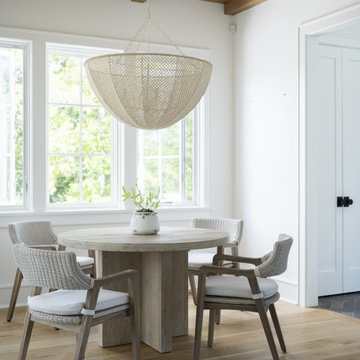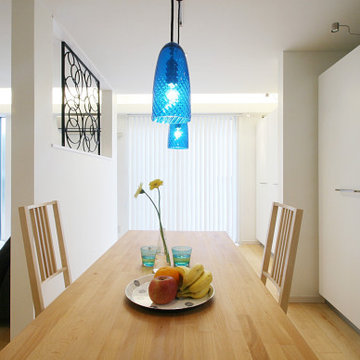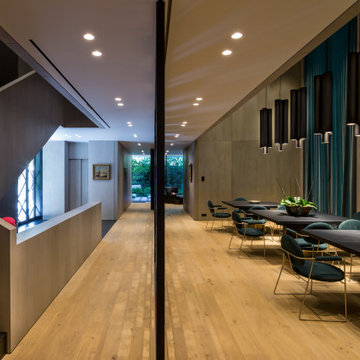モダンスタイルのダイニング (表し梁、折り上げ天井、朝食スペース) の写真
絞り込み:
資材コスト
並び替え:今日の人気順
写真 1〜20 枚目(全 31 枚)
1/5
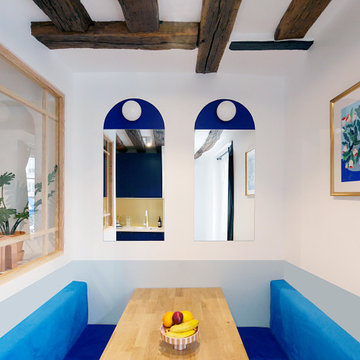
Pour l'espace repas, nous nous sommes inspirés des brasseries de la rue, pour créer des banquettes avec une table de repas et une verrière en bois.
小さなモダンスタイルのおしゃれなダイニング (朝食スペース、青い壁、淡色無垢フローリング、ベージュの床、表し梁) の写真
小さなモダンスタイルのおしゃれなダイニング (朝食スペース、青い壁、淡色無垢フローリング、ベージュの床、表し梁) の写真
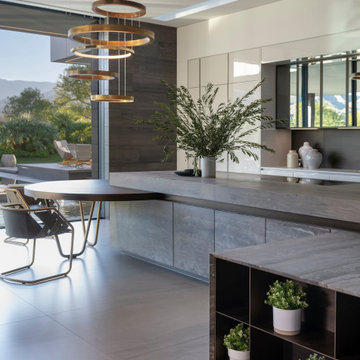
Serenity Indian Wells luxury home modern open plan kitchen. Photo by William MacCollum.
ロサンゼルスにある巨大なモダンスタイルのおしゃれなダイニング (朝食スペース、マルチカラーの壁、磁器タイルの床、白い床、折り上げ天井) の写真
ロサンゼルスにある巨大なモダンスタイルのおしゃれなダイニング (朝食スペース、マルチカラーの壁、磁器タイルの床、白い床、折り上げ天井) の写真
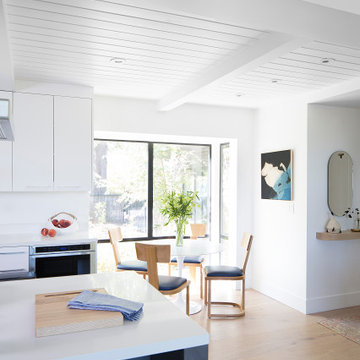
Modern eclectic Breakfast Nook in Portola Valley, CA. Designed by Melinda Mandell. Photography by Michelle Drewes.
サンフランシスコにある高級な小さなモダンスタイルのおしゃれなダイニング (淡色無垢フローリング、ベージュの床、表し梁、朝食スペース、白い壁、暖炉なし) の写真
サンフランシスコにある高級な小さなモダンスタイルのおしゃれなダイニング (淡色無垢フローリング、ベージュの床、表し梁、朝食スペース、白い壁、暖炉なし) の写真

Residential house small Eating area interior design of guest room which is designed by an architectural design studio.Fully furnished dining tables with comfortable sofa chairs., stripped window curtains, painting ,shade pendant light, garden view looks relaxing.
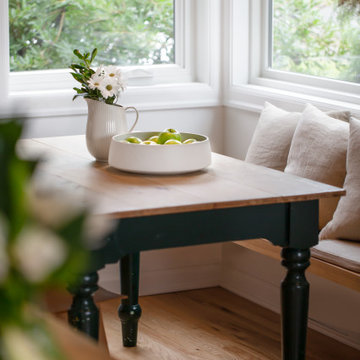
Remodel of an existing kitchen to incorporate a functional space for a family of four. The design included a custom dining nook with a built in bench.
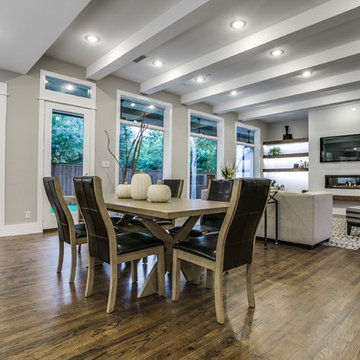
One of the biggest differences between formal and functional dining rooms is where the room is located within your home. Formal dining rooms tend to be a completely separate room, often with pocket doors, French doors or ornate double doors, to further sequester them from the rest of the house. Casual dining rooms often share space with the kitchen or living room and are wide open. Even separate casual dining rooms tend to have open doorways, instead of closable doors. The purpose of a formal dining room is for elegant dinners, classy social gatherings and meals almost ceremonial in nature with proper etiquette and fine embellishments. A functional dining room isn't even always used for eating situations. They often serve dual purposes that make them even more utilitarian, such as a homework area for the kids or gaming table for family night.
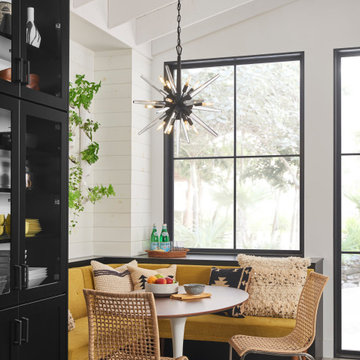
The Ariel pendant takes a fresh approach to the classic mid-century modern starburst shape. Reinterpreted with a sleek, minimalist profile in a jet-Black finish, Ariel adds an unexpected dash of elegance with the addition of sophisticated crystal spires.
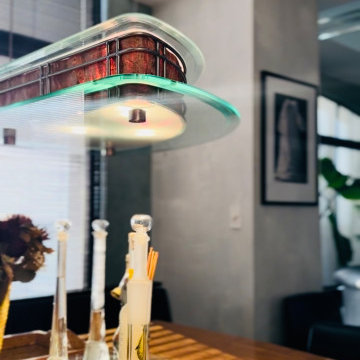
Luxury condo, penthouse remodel. Modern, Asian Art Deco style interior renovation. Great room, living room, entertainment room, custom media center, action movie atmosphere. Stunning dining room with custom dining room table and light fixture. Home bar, dining area.
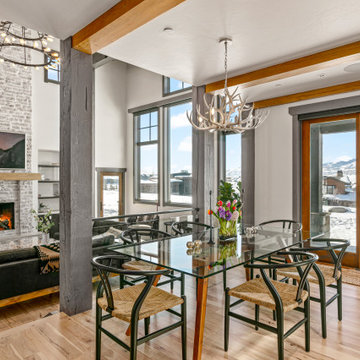
ソルトレイクシティにある高級な広いモダンスタイルのおしゃれなダイニング (朝食スペース、白い壁、淡色無垢フローリング、標準型暖炉、石材の暖炉まわり、茶色い床、表し梁) の写真
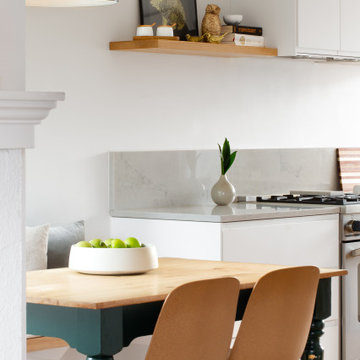
Remodel of an existing kitchen to incorporate a functional space for a family of four. The design included a custom dining nook with a built in bench.
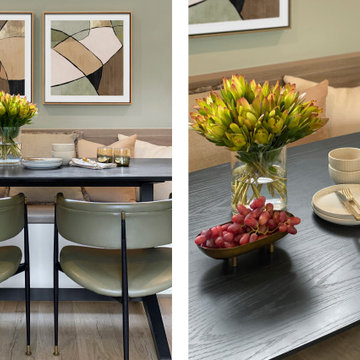
Introducing our Seaside Gem project, a stunning example of modern design in the picturesque Mornington Peninsula. This beachfront retreat showcases an exquisite craftsmanship.
As you step into this coastal haven, you'll immediately be captivated by the striking seaside-blue colour of the kitchen cabinets. The use of oxidised brass doors for the overhead cabinets adds a touch of opulence, elevating the design to new heights. With a focus on simplicity and cleanliness, this space exudes a sense of modern elegance.
One of the standout features of Seaside Gem is the inviting bench surrounding the fireplace. Here, you can escape the hustle and bustle of daily life and immerse yourself in some much-needed quiet time. To enhance the comfort, plush cushions and a luxurious sheepskin throw have been carefully incorporated. The built-in shelving provides a perfect spot to store your favourite books, creating an idyllic setting for curling up with a good read.
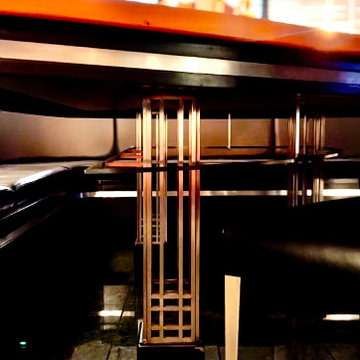
Luxury condo, penthouse remodel. Modern, Asian Art Deco style interior renovation. Great room, living room, entertainment room, custom media center, action movie atmosphere. Stunning dining room with custom dining room table and light fixture. Home bar, dining area.
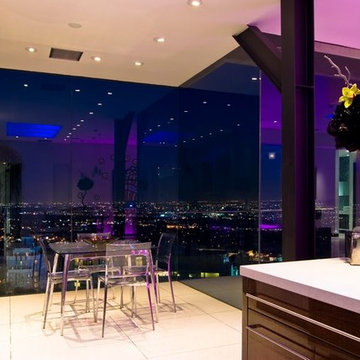
Harold Way Hollywood Hills modern home glass wall dining room & breakfast table
ロサンゼルスにある巨大なモダンスタイルのおしゃれなダイニング (朝食スペース、磁器タイルの床、白い床、折り上げ天井、白い天井) の写真
ロサンゼルスにある巨大なモダンスタイルのおしゃれなダイニング (朝食スペース、磁器タイルの床、白い床、折り上げ天井、白い天井) の写真
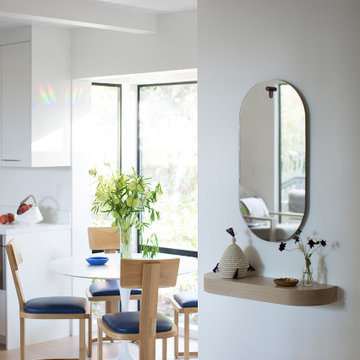
Modern eclectic Breakfast Nook in Portola Valley, CA. Designed by Melinda Mandell. Photography by Michelle Drewes.
サンフランシスコにある高級な小さなモダンスタイルのおしゃれなダイニング (朝食スペース、白い壁、淡色無垢フローリング、暖炉なし、ベージュの床、表し梁) の写真
サンフランシスコにある高級な小さなモダンスタイルのおしゃれなダイニング (朝食スペース、白い壁、淡色無垢フローリング、暖炉なし、ベージュの床、表し梁) の写真
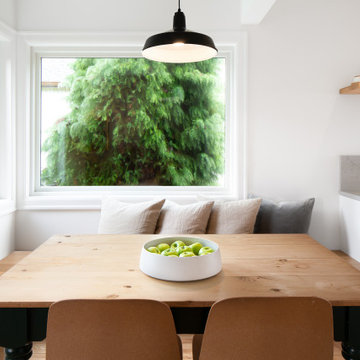
Remodel of an existing kitchen to incorporate a functional space for a family of four. The design included a custom dining nook with a built in bench.
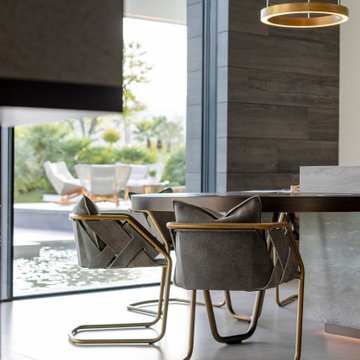
Serenity Indian Wells luxury desert home modern kitchen breakfast table. Photo by William MacCollum.
ロサンゼルスにある巨大なモダンスタイルのおしゃれなダイニング (朝食スペース、マルチカラーの壁、磁器タイルの床、白い床、折り上げ天井) の写真
ロサンゼルスにある巨大なモダンスタイルのおしゃれなダイニング (朝食スペース、マルチカラーの壁、磁器タイルの床、白い床、折り上げ天井) の写真
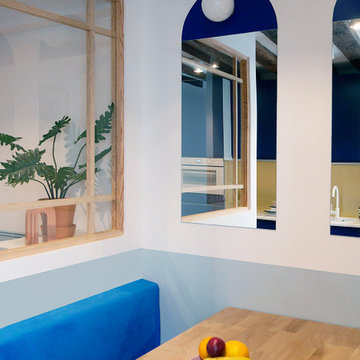
Pour l'espace repas, nous nous sommes inspirés des brasseries de la rue, pour créer des banquettes avec une table de repas et une verrière en bois.
小さなモダンスタイルのおしゃれなダイニング (朝食スペース、青い壁、淡色無垢フローリング、ベージュの床、表し梁) の写真
小さなモダンスタイルのおしゃれなダイニング (朝食スペース、青い壁、淡色無垢フローリング、ベージュの床、表し梁) の写真
モダンスタイルのダイニング (表し梁、折り上げ天井、朝食スペース) の写真
1
