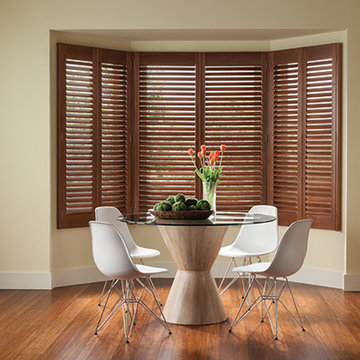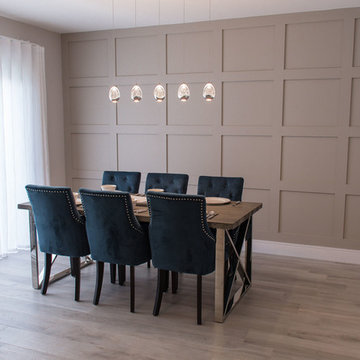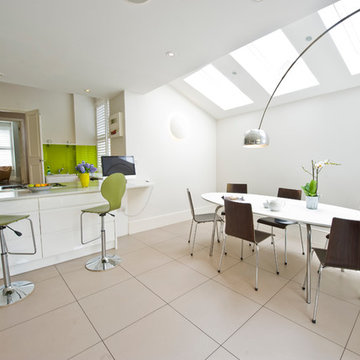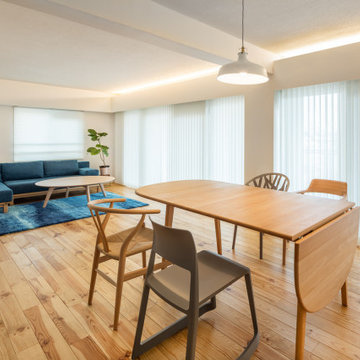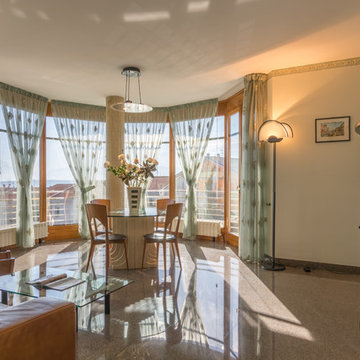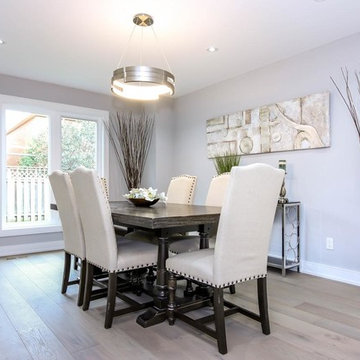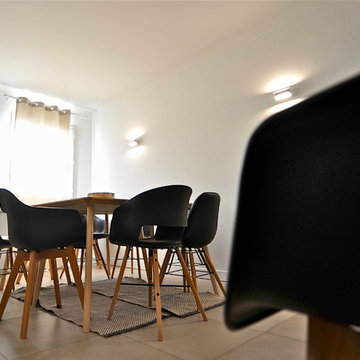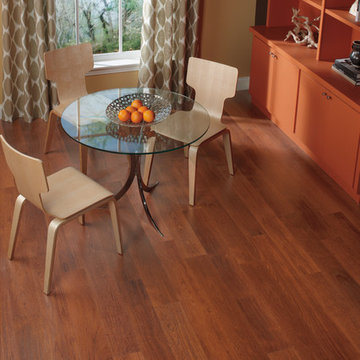低価格の広いモダンスタイルのダイニングの写真
絞り込み:
資材コスト
並び替え:今日の人気順
写真 1〜20 枚目(全 104 枚)
1/4
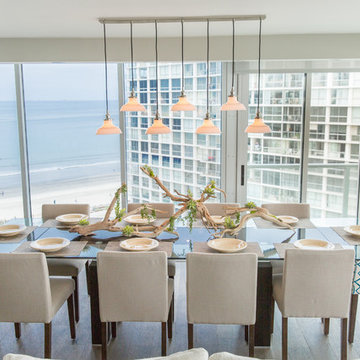
This Coronado Condo went from dated to updated by replacing the tile flooring with newly updated ash grey wood floors, glossy white kitchen cabinets, MSI ash gray quartz countertops, coordinating built-ins, 4x12" white glass subway tiles, under cabinet lighting and outlets, automated solar screen roller shades and stylish modern furnishings and light fixtures from Restoration Hardware.
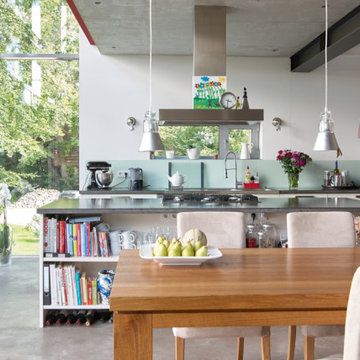
Esszimmer in ehemaliger Bauerkate modern renoviert mit sichtbaren Stahlträgern. Freistehende Kochinsel, große Fensterfront und roter Säule
ハンブルクにある低価格の広いモダンスタイルのおしゃれなLDK (白い壁、コンクリートの床、標準型暖炉、グレーの床、三角天井) の写真
ハンブルクにある低価格の広いモダンスタイルのおしゃれなLDK (白い壁、コンクリートの床、標準型暖炉、グレーの床、三角天井) の写真
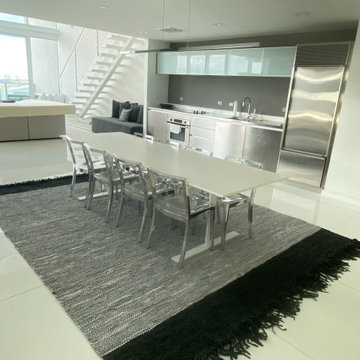
Interior Design , Furnishing and Accessorizing for an existing condo in 10 Museum in Miami, FL.
マイアミにある低価格の広いモダンスタイルのおしゃれなダイニングキッチン (マルチカラーの壁、磁器タイルの床、暖炉なし、白い床) の写真
マイアミにある低価格の広いモダンスタイルのおしゃれなダイニングキッチン (マルチカラーの壁、磁器タイルの床、暖炉なし、白い床) の写真
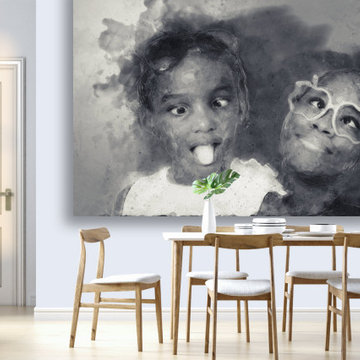
Dining room portrait of our Voight style on canvas.
デンバーにある低価格の広いモダンスタイルのおしゃれな独立型ダイニング (グレーの壁、淡色無垢フローリング、茶色い床) の写真
デンバーにある低価格の広いモダンスタイルのおしゃれな独立型ダイニング (グレーの壁、淡色無垢フローリング、茶色い床) の写真
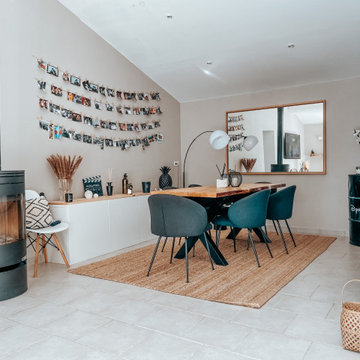
Rénovation d'une maison typiquement provençale.
Avant : une maison aux pièces séparées, avec de petites ouvertures et un carrelage carreaux de ciment très foncé et ancien.
Après : une maison beaucoup plus ouverte avec de belles ouvertures et un carrelage clair qui apporte une touche de modernité.
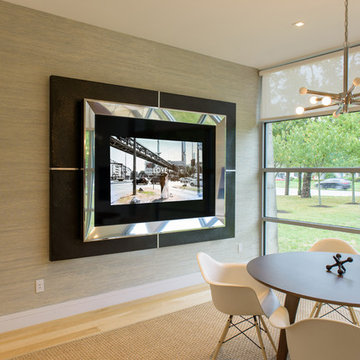
TV ON -
Mirabello Croc - Artistically designed TV mirror solutions from Hiframe for concealing media display and complementing the space. Installed in Watermill, NY.
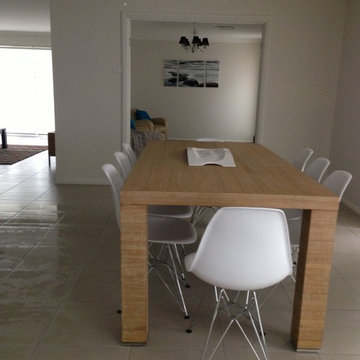
simple dining room modern and clean
ニューカッスルにある低価格の広いモダンスタイルのおしゃれなダイニングキッチン (白い壁、セラミックタイルの床) の写真
ニューカッスルにある低価格の広いモダンスタイルのおしゃれなダイニングキッチン (白い壁、セラミックタイルの床) の写真
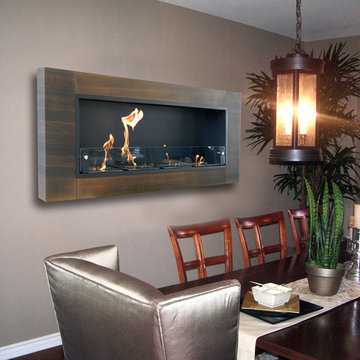
The Finestera Due Wall Mount Bioethanol Fireplace is the latest in Nu-Flame's offering of clean burning fireplaces. Rectangular in shape, this wall fireplace meets the demands of those looking for a more traditional aesthetic. Its frame, composed of steel and finished in a heat resistant powder coating simulating a walnut wood finish. Smartly placed in front of the flame for safety and wind protection, a pane of tempered glass adorns the face. Measuring only 5.5" in depth, this bioethanol fireplace mounts close to the wall and juts out less than most of those in the Clean Flames selection.
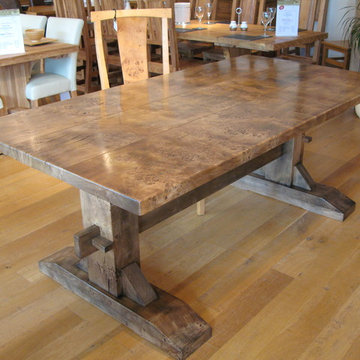
Solid English oak trestle tables handmade at our East Sussex workshop to any size and finish
サセックスにある低価格の広いモダンスタイルのおしゃれなダイニングキッチンの写真
サセックスにある低価格の広いモダンスタイルのおしゃれなダイニングキッチンの写真
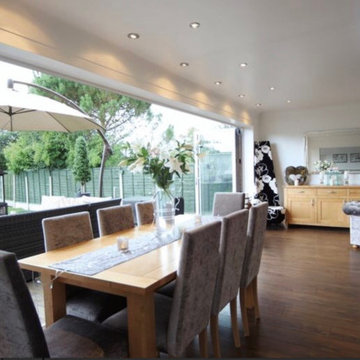
Our clients are a family of four living in a four bedroom substantially sized detached home. Although their property has adequate bedroom space for them and their two children, the layout of the downstairs living space was not functional and it obstructed their everyday life, making entertaining and family gatherings difficult.
Our brief was to maximise the potential of their property to develop much needed quality family space and turn their non functional house into their forever family home.
Concept
The couple aspired to increase the size of the their property to create a modern family home with four generously sized bedrooms and a larger downstairs open plan living space to enhance their family life.
The development of the design for the extension to the family living space intended to emulate the style and character of the adjacent 1970s housing, with particular features being given a contemporary modern twist.
Our Approach
The client’s home is located in a quiet cul-de-sac on a suburban housing estate. Their home nestles into its well-established site, with ample space between the neighbouring properties and has considerable garden space to the rear, allowing the design to take full advantage of the land available.
The levels of the site were perfect for developing a generous amount of floor space as a new extension to the property, with little restrictions to the layout & size of the site.
The size and layout of the site presented the opportunity to substantially extend and reconfigure the family home to create a series of dynamic living spaces oriented towards the large, south-facing garden.
The new family living space provides:
Four generous bedrooms
Master bedroom with en-suite toilet and shower facilities.
Fourth/ guest bedroom with French doors opening onto a first floor balcony.
Large open plan kitchen and family accommodation
Large open plan dining and living area
Snug, cinema or play space
Open plan family space with bi-folding doors that open out onto decked garden space
Light and airy family space, exploiting the south facing rear aspect with the full width bi-fold doors and roof lights in the extended upstairs rooms.
The design of the newly extended family space complements the style & character of the surrounding residential properties with plain windows, doors and brickwork to emulate the general theme of the local area.
Careful design consideration has been given to the neighbouring properties throughout the scheme. The scale and proportions of the newly extended home corresponds well with the adjacent properties.
The new generous family living space to the rear of the property bears no visual impact on the streetscape, yet the design responds to the living patterns of the family providing them with the tailored forever home they dreamed of.
Find out what our clients' say here
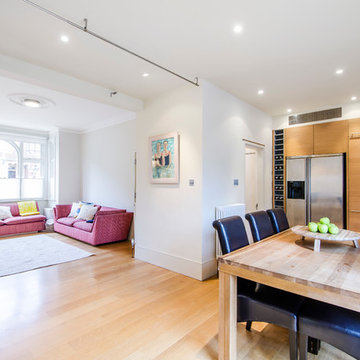
Styling of 4 bedroom modern home in central London.
ロンドンにある低価格の広いモダンスタイルのおしゃれなダイニングキッチン (白い壁、淡色無垢フローリング) の写真
ロンドンにある低価格の広いモダンスタイルのおしゃれなダイニングキッチン (白い壁、淡色無垢フローリング) の写真
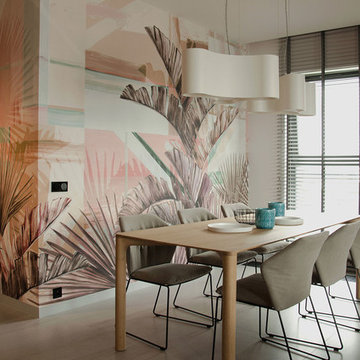
A unique living space design, where wooden material and white tones are preferred in accordance with the client's taste.
ロンドンにある低価格の広いモダンスタイルのおしゃれなダイニング (白い壁、セラミックタイルの床、暖炉なし、ベージュの床) の写真
ロンドンにある低価格の広いモダンスタイルのおしゃれなダイニング (白い壁、セラミックタイルの床、暖炉なし、ベージュの床) の写真
低価格の広いモダンスタイルのダイニングの写真
1
