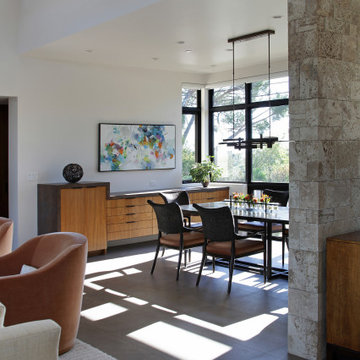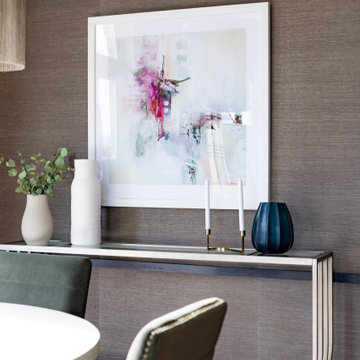ラグジュアリーなモダンスタイルのダイニング (茶色い床、マルチカラーの床) の写真
絞り込み:
資材コスト
並び替え:今日の人気順
写真 1〜20 枚目(全 409 枚)
1/5

Complete remodel of a North Fork vacation home. By removing interior walls the space was opened up creating a light and airy retreat to enjoy with family and friends.
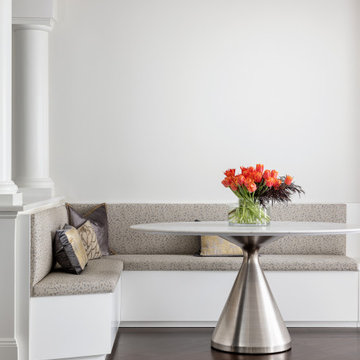
In collaboration with CD Interiors, we came in and completely gutted this Penthouse apartment in the heart of Downtown Westfield, NJ.
ニューヨークにあるラグジュアリーな小さなモダンスタイルのおしゃれなダイニング (朝食スペース、白い壁、濃色無垢フローリング、コーナー設置型暖炉、茶色い床) の写真
ニューヨークにあるラグジュアリーな小さなモダンスタイルのおしゃれなダイニング (朝食スペース、白い壁、濃色無垢フローリング、コーナー設置型暖炉、茶色い床) の写真

Modern Dining Room in an open floor plan, sits between the Living Room, Kitchen and Backyard Patio. The modern electric fireplace wall is finished in distressed grey plaster. Modern Dining Room Furniture in Black and white is paired with a sculptural glass chandelier. Floor to ceiling windows and modern sliding glass doors expand the living space to the outdoors.
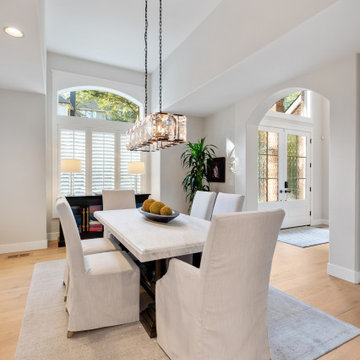
Our clients converted their formal living room into the dining room. Now, the dining room is the first area you see as you enter the home, and it connects with the kitchen to create a better flow for entertaining.
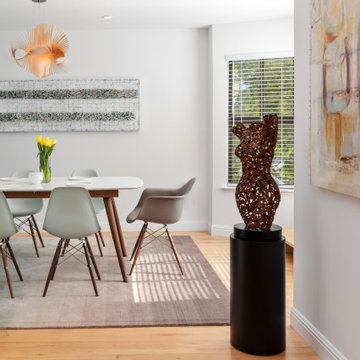
Dining area featuring a female body sculpture and two sizable abstract paintings nearby Eames dining chairs and a coordinated table with brown wood legs and a white top. The Eames molded fiberglass cocoa-colored dining head chairs with arms are different from the sea foam green-blue rest of the chairs without, though they all share the same legs in a dark wood. Slatted blinds allow a peek to outdoor greenery. The colors of one painting coordinates with the unusual pendant lamp's orange.

World Renowned Interior Design Firm Fratantoni Interior Designers created these beautiful home designs! They design homes for families all over the world in any size and style. They also have in-house Architecture Firm Fratantoni Design and world class Luxury Home Building Firm Fratantoni Luxury Estates! Hire one or all three companies to design, build and or remodel your home!

Wrap-around windows and sliding doors extend the visual boundaries of the kitchen and dining spaces to the treetops beyond.
Custom windows, doors, and hardware designed and furnished by Thermally Broken Steel USA.
Other sources:
Chandelier by Emily Group of Thirteen by Daniel Becker Studio.
Dining table by Newell Design Studios.
Parsons dining chairs by John Stuart (vintage, 1968).
Custom shearling rug by Miksi Rugs.
Custom built-in sectional sourced from Place Textiles and Craftsmen Upholstery.
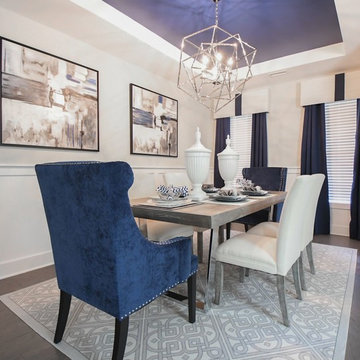
Small dining area featuring a modern chrome chandelier and blue accents
ローリーにあるラグジュアリーな中くらいなモダンスタイルのおしゃれなダイニングキッチン (グレーの壁、濃色無垢フローリング、茶色い床) の写真
ローリーにあるラグジュアリーな中くらいなモダンスタイルのおしゃれなダイニングキッチン (グレーの壁、濃色無垢フローリング、茶色い床) の写真
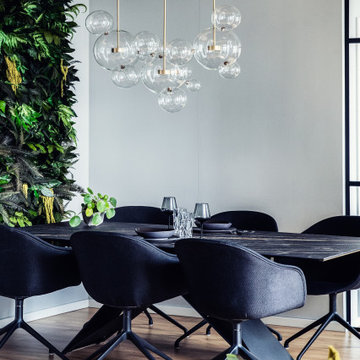
Design // © Miriam Engelkamp |
Fotos // Sandra Ludewig
ベルリンにあるラグジュアリーな巨大なモダンスタイルのおしゃれなダイニングキッチン (グレーの壁、淡色無垢フローリング、茶色い床) の写真
ベルリンにあるラグジュアリーな巨大なモダンスタイルのおしゃれなダイニングキッチン (グレーの壁、淡色無垢フローリング、茶色い床) の写真
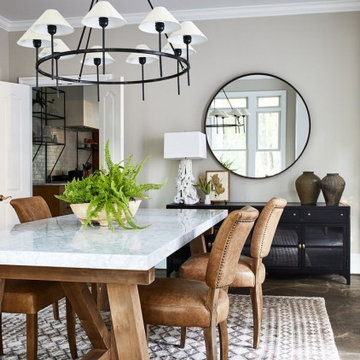
オレンジカウンティにあるラグジュアリーな広いモダンスタイルのおしゃれな独立型ダイニング (無垢フローリング、標準型暖炉、石材の暖炉まわり、茶色い床、折り上げ天井、羽目板の壁) の写真
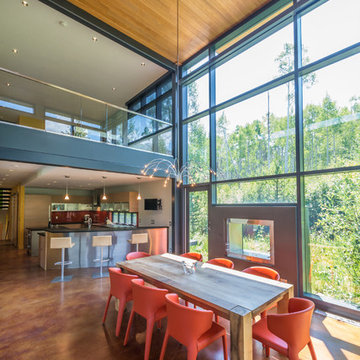
Valdez Architects pc
Braden Gunem
フェニックスにあるラグジュアリーな中くらいなモダンスタイルのおしゃれなダイニングキッチン (白い壁、コンクリートの床、横長型暖炉、金属の暖炉まわり、茶色い床) の写真
フェニックスにあるラグジュアリーな中くらいなモダンスタイルのおしゃれなダイニングキッチン (白い壁、コンクリートの床、横長型暖炉、金属の暖炉まわり、茶色い床) の写真
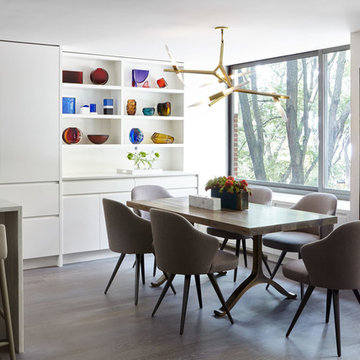
Joshua McHugh
ニューヨークにあるラグジュアリーな小さなモダンスタイルのおしゃれなダイニングキッチン (白い壁、無垢フローリング、茶色い床) の写真
ニューヨークにあるラグジュアリーな小さなモダンスタイルのおしゃれなダイニングキッチン (白い壁、無垢フローリング、茶色い床) の写真
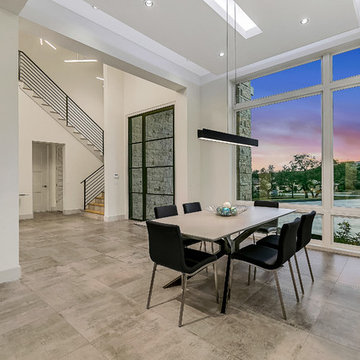
Integrity Builders / JPM Real Estate Photography /
オースティンにあるラグジュアリーな広いモダンスタイルのおしゃれなLDK (白い壁、マルチカラーの床、磁器タイルの床) の写真
オースティンにあるラグジュアリーな広いモダンスタイルのおしゃれなLDK (白い壁、マルチカラーの床、磁器タイルの床) の写真
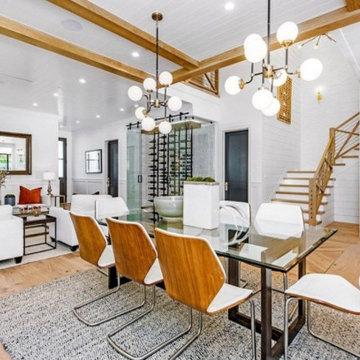
Modern flair Cape Cod stunner presents all aspects of luxury living in Los Angeles. stunning features, and endless amenities make this home a one of a kind. As you walk through the front door you will be enchanted with the immense natural light, high ceilings, Oak hardwood flooring, and custom paneling. This home carries an indescribable airy atmosphere that is obvious as soon as you walk through the front door. Family room seamlessly leads you into a private office space, and open dining room in the presence of a stunning glass-encased wine room. Theater room, and en suite bedroom accompany the first floor to prove this home has it all. Just down the hall a gourmet Chef’s Kitchen awaits featuring custom cabinetry, quartz countertops, large center island w/ breakfast bar, top of the line Wolf stainless steel-appliances,Butler & Walk-in pantry. Living room with custom built-ins leads to large pocket glass doors that open to a lushly landscaped, & entertainers dream rear-yard. Covered patio with outdoor kitchen area featuring a built in barbeque, overlooks a waterfall pool & elevated zero-edge spa. Just upstairs, a master retreat awaits with vaulted ceilings, fireplace, and private balcony. His and her walk in closets, and a master bathroom with dual vanities, large soaking tub, & glass rain shower. Other amenities include indoor & outdoor surround sound, Control 4 smart home security system, 3 fireplaces, upstairs laundry room, and 2-car garage.
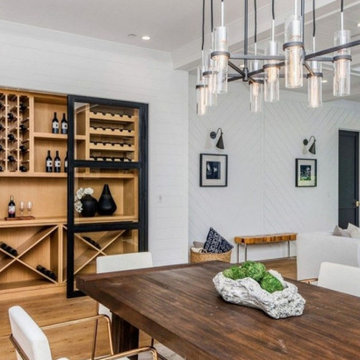
Meticulous craftsmanship and attention to detail abound in this newly constructed east-coast traditional home. The private, gated estate has 6 bedrooms and 9 bathrooms beautifully situated on a lot over 16,000 square feet. An entertainer's paradise, this home has an elevator, gourmet chef's kitchen, wine cellar, indoor sauna and Jacuzzi, outdoor BBQ and fire pit, sun-drenched pool and sports court. The home is a fully equipped Control 4 Smart Home boasting high ceilings and custom cabinetry throughout.
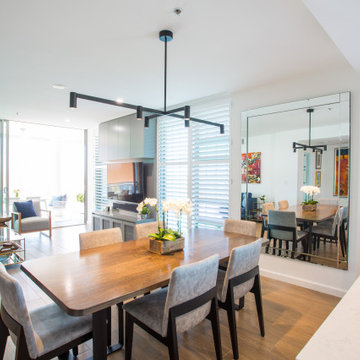
Open plan living with kitchen, dining and lounge opening onto balcony.
ブリスベンにあるラグジュアリーな巨大なモダンスタイルのおしゃれなLDK (白い壁、磁器タイルの床、茶色い床) の写真
ブリスベンにあるラグジュアリーな巨大なモダンスタイルのおしゃれなLDK (白い壁、磁器タイルの床、茶色い床) の写真

Soli Deo Gloria is a magnificent modern high-end rental home nestled in the Great Smoky Mountains includes three master suites, two family suites, triple bunks, a pool table room with a 1969 throwback theme, a home theater, and an unbelievable simulator room.
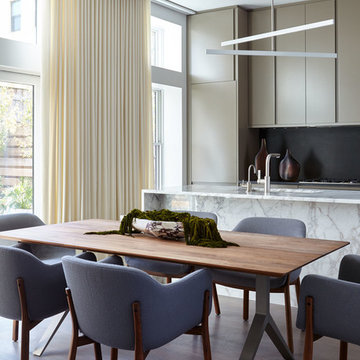
Joshua McHugh
ニューヨークにあるラグジュアリーな中くらいなモダンスタイルのおしゃれなダイニングキッチン (白い壁、無垢フローリング、茶色い床) の写真
ニューヨークにあるラグジュアリーな中くらいなモダンスタイルのおしゃれなダイニングキッチン (白い壁、無垢フローリング、茶色い床) の写真
ラグジュアリーなモダンスタイルのダイニング (茶色い床、マルチカラーの床) の写真
1
