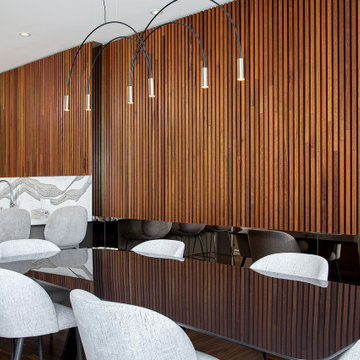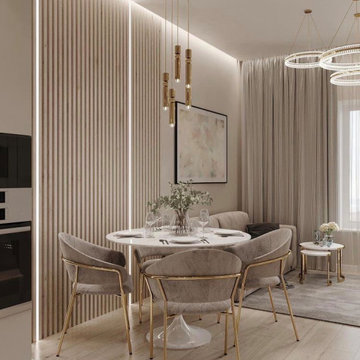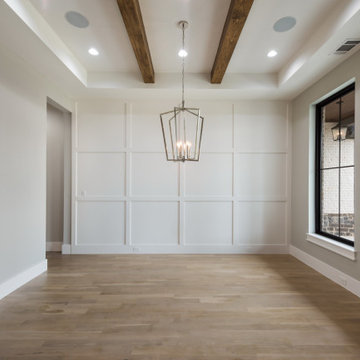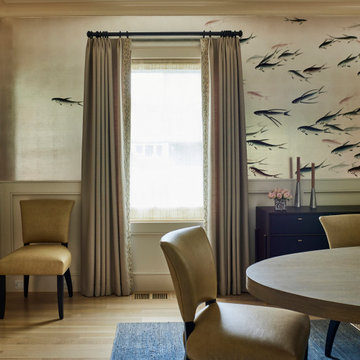ラグジュアリーなブラウンのモダンスタイルのダイニング (全タイプの壁の仕上げ) の写真
絞り込み:
資材コスト
並び替え:今日の人気順
写真 1〜20 枚目(全 24 枚)
1/5

Open modern dining room with neutral finishes.
マイアミにあるラグジュアリーな広いモダンスタイルのおしゃれなダイニングキッチン (ベージュの壁、淡色無垢フローリング、暖炉なし、ベージュの床、パネル壁) の写真
マイアミにあるラグジュアリーな広いモダンスタイルのおしゃれなダイニングキッチン (ベージュの壁、淡色無垢フローリング、暖炉なし、ベージュの床、パネル壁) の写真

Ann Lowengart Interiors collaborated with Field Architecture and Dowbuilt on this dramatic Sonoma residence featuring three copper-clad pavilions connected by glass breezeways. The copper and red cedar siding echo the red bark of the Madrone trees, blending the built world with the natural world of the ridge-top compound. Retractable walls and limestone floors that extend outside to limestone pavers merge the interiors with the landscape. To complement the modernist architecture and the client's contemporary art collection, we selected and installed modern and artisanal furnishings in organic textures and an earthy color palette.

Soli Deo Gloria is a magnificent modern high-end rental home nestled in the Great Smoky Mountains includes three master suites, two family suites, triple bunks, a pool table room with a 1969 throwback theme, a home theater, and an unbelievable simulator room.
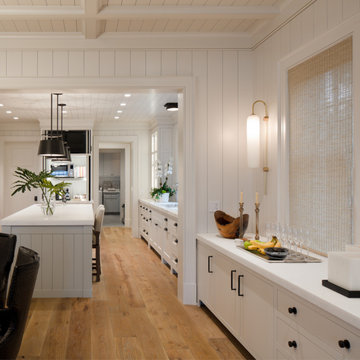
V-groove wood walls with wood beam ceiling continues through the dining room. Custom inset modern panel cabinetry adds storage and entertaining space to the open dining room

Large open-concept dining room featuring a black and gold chandelier, wood dining table, mid-century dining chairs, hardwood flooring, black windows, and shiplap walls.
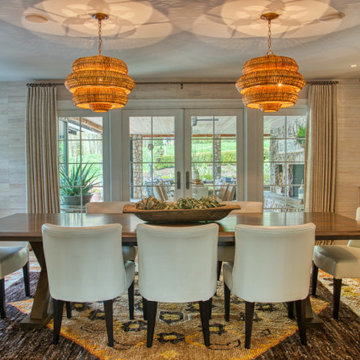
This dining room seats up to ten, with the Moroccan influenced rug inspiring the rest of the room. Two Curry and Company woven pendant lights brighten the space in addition to the inlaid ceiling lights, and the elegant walnut dining table provides plenty of room to serve as many dishes as you like. Serving multiple courses is effortless with the open kitchen just a few steps away.
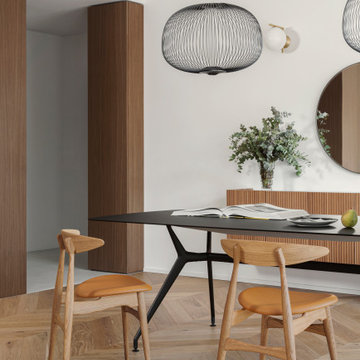
Vista zona pranzo con tavolo in vetro nero, mobile con nate in legno cannettato, lampade foscarini.
Ingresso in resina.
ミラノにあるラグジュアリーな広いモダンスタイルのおしゃれなLDK (白い壁、無垢フローリング、パネル壁) の写真
ミラノにあるラグジュアリーな広いモダンスタイルのおしゃれなLDK (白い壁、無垢フローリング、パネル壁) の写真
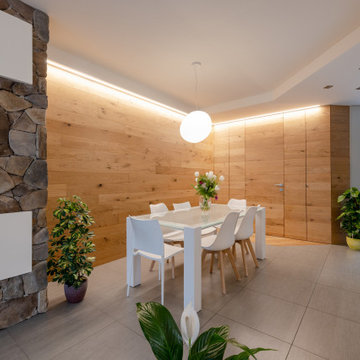
ミラノにあるラグジュアリーな巨大なモダンスタイルのおしゃれなLDK (茶色い壁、無垢フローリング、横長型暖炉、石材の暖炉まわり、ベージュの床、折り上げ天井、板張り壁) の写真
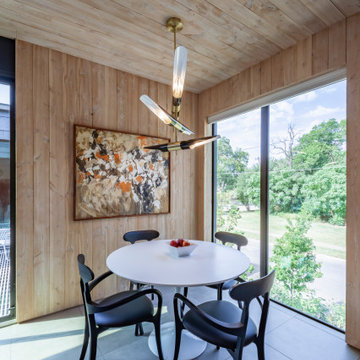
ダラスにあるラグジュアリーな広いモダンスタイルのおしゃれなダイニング (朝食スペース、茶色い壁、セラミックタイルの床、グレーの床、板張り天井、パネル壁、ベージュの天井) の写真
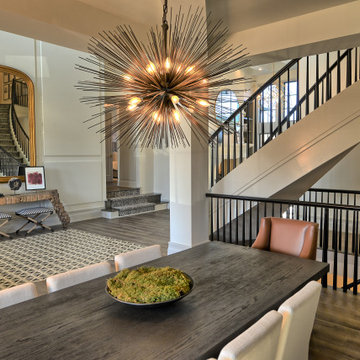
This dining room is located to the right of a grand two-story entry and foyer. It features a custom coffered ceiling, small built-in buffet, and modern light fixture. Architectural details bring all of the spaces together for a flowing and cohesive look. The curved and floating staircase to the second floor adds to the flowing lines of the space.
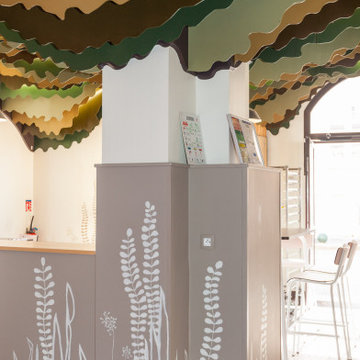
Vue du plafond de plus près ainsi que des détails présents sur le mur.
ディジョンにあるラグジュアリーな広いモダンスタイルのおしゃれなLDK (茶色い壁、セラミックタイルの床、暖炉なし、黒い床、壁紙) の写真
ディジョンにあるラグジュアリーな広いモダンスタイルのおしゃれなLDK (茶色い壁、セラミックタイルの床、暖炉なし、黒い床、壁紙) の写真
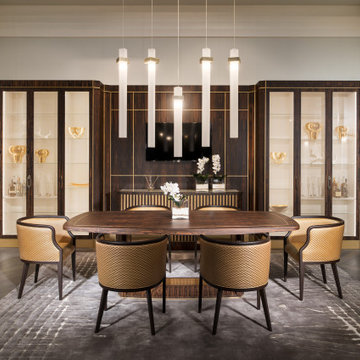
Elegant office in wood and matte gold inserts. Chandeliers made by the best master glassmakers in Veneto.
他の地域にあるラグジュアリーなモダンスタイルのおしゃれなLDK (茶色い壁、羽目板の壁、濃色無垢フローリング) の写真
他の地域にあるラグジュアリーなモダンスタイルのおしゃれなLDK (茶色い壁、羽目板の壁、濃色無垢フローリング) の写真

2階アトリエから吹抜けを通してLDKを見たところです。2階のアトリエにいても、なんとなく家族の気配が感じられ、家全体の一体感が感じられます。
左掃き出し窓のところにある細長いベージュのスリットは床下換気口です。基礎が外断熱しているため、床下もしない空間と一体となり、空気を循環させています。
東京都下にあるラグジュアリーな小さなモダンスタイルのおしゃれなLDK (白い壁、淡色無垢フローリング、ベージュの床、クロスの天井、壁紙) の写真
東京都下にあるラグジュアリーな小さなモダンスタイルのおしゃれなLDK (白い壁、淡色無垢フローリング、ベージュの床、クロスの天井、壁紙) の写真
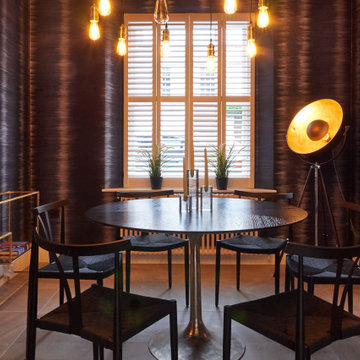
This small Victorian house of only 110 square metres within a conservation area in Kensington and Chelsea was acquired by our clients at auction in a state of complete disrepair. The house also backs onto a railway track, some 20 metres below the level of the house. The first challenge was to sit and underpin the house to prevent it from falling down, and then to design a family home as a turnkey project, including the interiors. Using a movable skylight, we created a roof terrace that provides a valuable amenity to the house with a well-proportioned deck area.
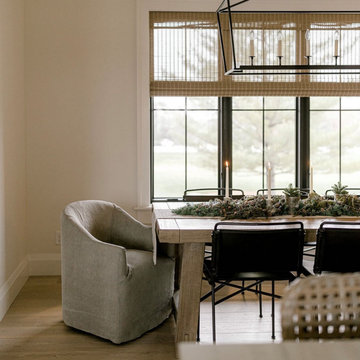
Modern dining room table
Design: Black Birch Homes
他の地域にあるラグジュアリーな広いモダンスタイルのおしゃれなLDK (白い壁、淡色無垢フローリング、暖炉なし、レンガの暖炉まわり、マルチカラーの床、三角天井、レンガ壁) の写真
他の地域にあるラグジュアリーな広いモダンスタイルのおしゃれなLDK (白い壁、淡色無垢フローリング、暖炉なし、レンガの暖炉まわり、マルチカラーの床、三角天井、レンガ壁) の写真
ラグジュアリーなブラウンのモダンスタイルのダイニング (全タイプの壁の仕上げ) の写真
1

