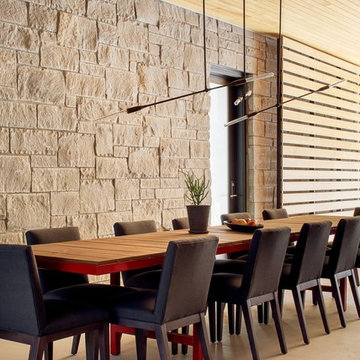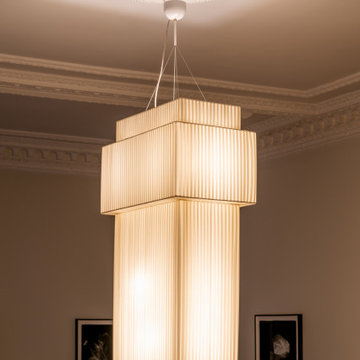ラグジュアリーなブラウンの、グレーのモダンスタイルのダイニングの写真
絞り込み:
資材コスト
並び替え:今日の人気順
写真 1〜20 枚目(全 676 枚)
1/5

Open modern dining room with neutral finishes.
マイアミにあるラグジュアリーな広いモダンスタイルのおしゃれなダイニングキッチン (ベージュの壁、淡色無垢フローリング、暖炉なし、ベージュの床、パネル壁) の写真
マイアミにあるラグジュアリーな広いモダンスタイルのおしゃれなダイニングキッチン (ベージュの壁、淡色無垢フローリング、暖炉なし、ベージュの床、パネル壁) の写真
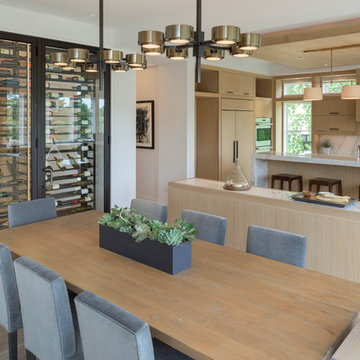
Builder: John Kraemer & Sons, Inc. - Architect: Charlie & Co. Design, Ltd. - Interior Design: Martha O’Hara Interiors - Photo: Spacecrafting Photography
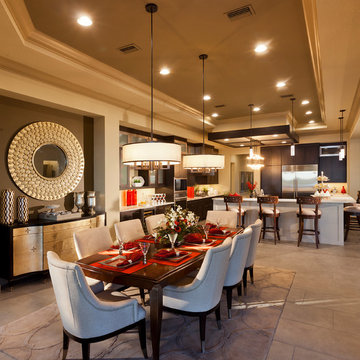
Gene Pollux | Pollux Photography
Everett Dennison | SRQ360
タンパにあるラグジュアリーな広いモダンスタイルのおしゃれなダイニング (ベージュの壁) の写真
タンパにあるラグジュアリーな広いモダンスタイルのおしゃれなダイニング (ベージュの壁) の写真
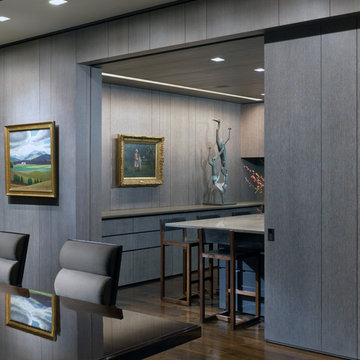
Photography by Nathan Kirkman
ニューヨークにあるラグジュアリーな広いモダンスタイルのおしゃれなダイニングキッチン (グレーの壁、濃色無垢フローリング) の写真
ニューヨークにあるラグジュアリーな広いモダンスタイルのおしゃれなダイニングキッチン (グレーの壁、濃色無垢フローリング) の写真

The primary goal for this project was to craft a modernist derivation of pueblo architecture. Set into a heavily laden boulder hillside, the design also reflects the nature of the stacked boulder formations. The site, located near local landmark Pinnacle Peak, offered breathtaking views which were largely upward, making proximity an issue. Maintaining southwest fenestration protection and maximizing views created the primary design constraint. The views are maximized with careful orientation, exacting overhangs, and wing wall locations. The overhangs intertwine and undulate with alternating materials stacking to reinforce the boulder strewn backdrop. The elegant material palette and siting allow for great harmony with the native desert.
The Elegant Modern at Estancia was the collaboration of many of the Valley's finest luxury home specialists. Interiors guru David Michael Miller contributed elegance and refinement in every detail. Landscape architect Russ Greey of Greey | Pickett contributed a landscape design that not only complimented the architecture, but nestled into the surrounding desert as if always a part of it. And contractor Manship Builders -- Jim Manship and project manager Mark Laidlaw -- brought precision and skill to the construction of what architect C.P. Drewett described as "a watch."
Project Details | Elegant Modern at Estancia
Architecture: CP Drewett, AIA, NCARB
Builder: Manship Builders, Carefree, AZ
Interiors: David Michael Miller, Scottsdale, AZ
Landscape: Greey | Pickett, Scottsdale, AZ
Photography: Dino Tonn, Scottsdale, AZ
Publications:
"On the Edge: The Rugged Desert Landscape Forms the Ideal Backdrop for an Estancia Home Distinguished by its Modernist Lines" Luxe Interiors + Design, Nov/Dec 2015.
Awards:
2015 PCBC Grand Award: Best Custom Home over 8,000 sq. ft.
2015 PCBC Award of Merit: Best Custom Home over 8,000 sq. ft.
The Nationals 2016 Silver Award: Best Architectural Design of a One of a Kind Home - Custom or Spec
2015 Excellence in Masonry Architectural Award - Merit Award
Photography: Dino Tonn

John Paul Key and Chuck Williams
ヒューストンにあるラグジュアリーな広いモダンスタイルのおしゃれなLDK (ベージュの壁、磁器タイルの床、暖炉なし、ベージュの床) の写真
ヒューストンにあるラグジュアリーな広いモダンスタイルのおしゃれなLDK (ベージュの壁、磁器タイルの床、暖炉なし、ベージュの床) の写真
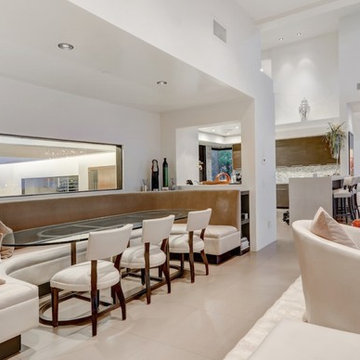
Dining area.
Photo credit: The Boutique Real Estate Group www.TheBoutiqueRE.com
オレンジカウンティにあるラグジュアリーな巨大なモダンスタイルのおしゃれなLDKの写真
オレンジカウンティにあるラグジュアリーな巨大なモダンスタイルのおしゃれなLDKの写真
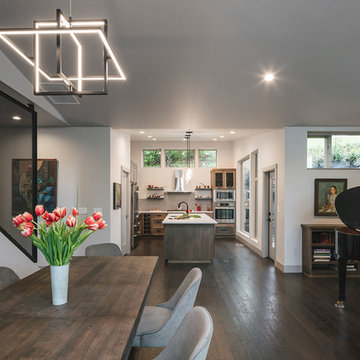
ポートランドにあるラグジュアリーな中くらいなモダンスタイルのおしゃれなダイニングキッチン (白い壁、濃色無垢フローリング、茶色い床) の写真
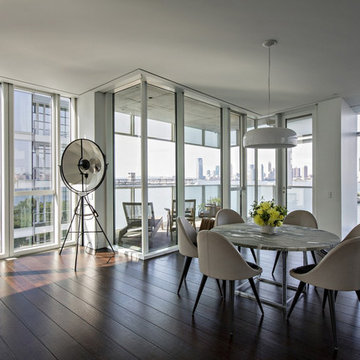
Wall Street Journal
ニューヨークにあるラグジュアリーな広いモダンスタイルのおしゃれなLDK (白い壁、濃色無垢フローリング、暖炉なし、茶色い床) の写真
ニューヨークにあるラグジュアリーな広いモダンスタイルのおしゃれなLDK (白い壁、濃色無垢フローリング、暖炉なし、茶色い床) の写真
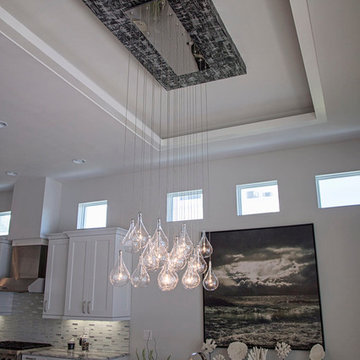
Beautiful and unique pendant lighting!
マイアミにあるラグジュアリーな広いモダンスタイルのおしゃれなダイニングキッチン (白い壁、大理石の床) の写真
マイアミにあるラグジュアリーな広いモダンスタイルのおしゃれなダイニングキッチン (白い壁、大理石の床) の写真
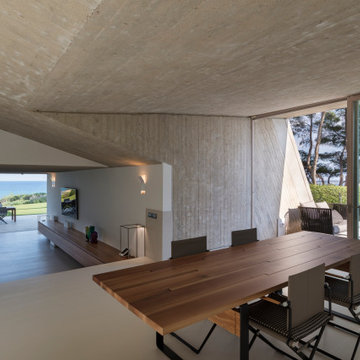
The villas are part of a master plan conceived by Ferdinando Fagnola in the seventies, defined by semi-underground volumes in exposed concrete: geological objects attacked by green and natural elements. These units were not built as intended: they were domesticated and forced into the imagery of granite coverings and pastel colors, as in most coastal architecture of the tourist boom.
We did restore the radical force of the original concept while introducing a new organization and spatial flow, and custom-designed interiors.
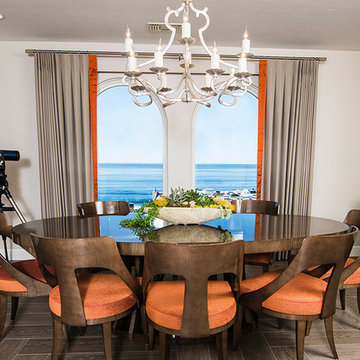
This sleek dining set has a finish that glistens and reflects like an automobile finish was custom made by Matsuoka. The Niermann Weeks chandelier was custom made to fit perfectly over this oval dining table. Comfort and grace welcome guests to this ocean view penthouse in La Jolla, CA (San Diego)
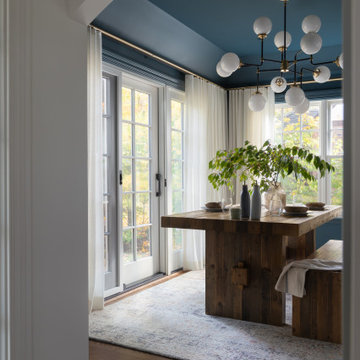
Dining room with moody blue color throughout. Wood table for entertaining. Stunning modern chandelier over the dining room table.
デトロイトにあるラグジュアリーな中くらいなモダンスタイルのおしゃれな独立型ダイニング (青い壁、無垢フローリング) の写真
デトロイトにあるラグジュアリーな中くらいなモダンスタイルのおしゃれな独立型ダイニング (青い壁、無垢フローリング) の写真
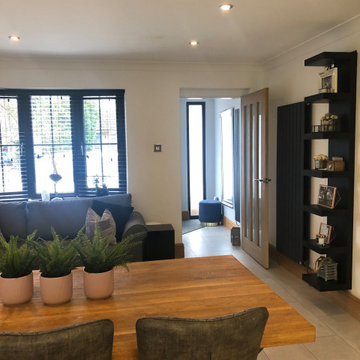
Walking in through the porch extension, at the front of the property, you come into an open plan kitchen dining area. Before the original front door was where the new internal oak glazed contemporary door stands. Origionally there was a partitioned wall separating a small, dark hallway and a narrow dining room. Now this space is functional and open plan and suits the families needs perfectly.
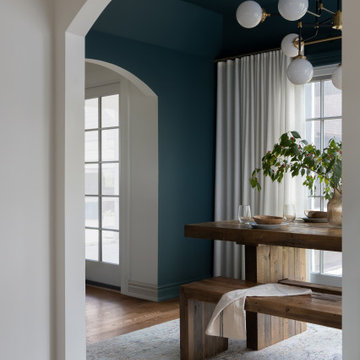
Dining room with moody blue color throughout. Wood table for entertaining. Stunning modern chandelier over the dining room table.
デトロイトにあるラグジュアリーな中くらいなモダンスタイルのおしゃれな独立型ダイニング (青い壁、無垢フローリング) の写真
デトロイトにあるラグジュアリーな中くらいなモダンスタイルのおしゃれな独立型ダイニング (青い壁、無垢フローリング) の写真
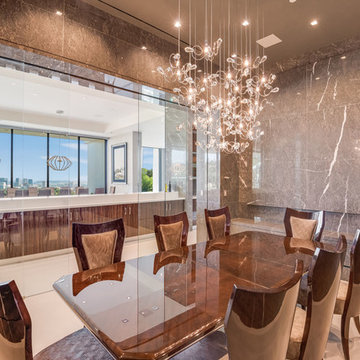
A modern dining room with luxurious wooden dining set to act as host.
ロサンゼルスにあるラグジュアリーな広いモダンスタイルのおしゃれな独立型ダイニング (グレーの壁、磁器タイルの床、白い床) の写真
ロサンゼルスにあるラグジュアリーな広いモダンスタイルのおしゃれな独立型ダイニング (グレーの壁、磁器タイルの床、白い床) の写真
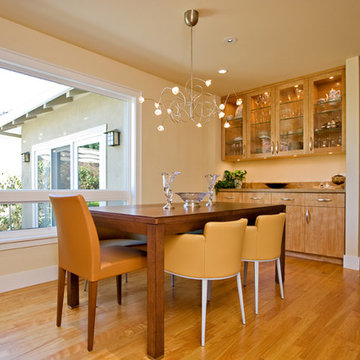
Dining room with leather dining chairs and a built-in sideboard.
サンフランシスコにあるラグジュアリーな中くらいなモダンスタイルのおしゃれな独立型ダイニング (ベージュの壁、無垢フローリング、暖炉なし) の写真
サンフランシスコにあるラグジュアリーな中くらいなモダンスタイルのおしゃれな独立型ダイニング (ベージュの壁、無垢フローリング、暖炉なし) の写真
ラグジュアリーなブラウンの、グレーのモダンスタイルのダイニングの写真
1
