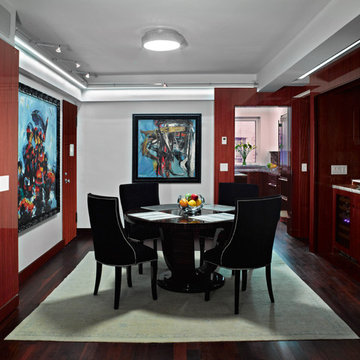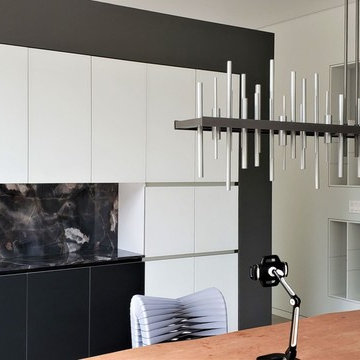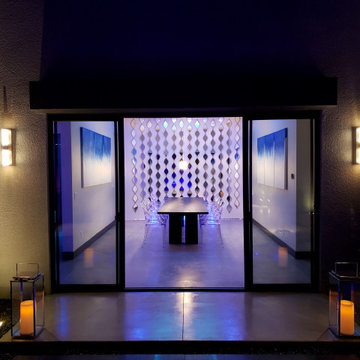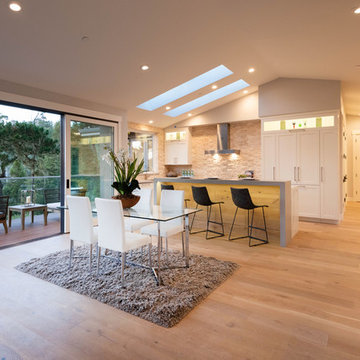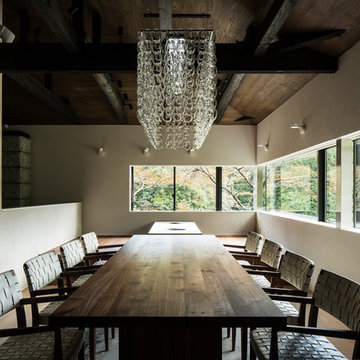ラグジュアリーな黒いモダンスタイルのダイニングの写真
絞り込み:
資材コスト
並び替え:今日の人気順
写真 1〜20 枚目(全 64 枚)
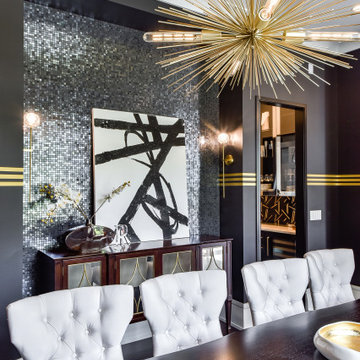
This semi-circular dining room has tiled niches on two axis.
シカゴにあるラグジュアリーな広いモダンスタイルのおしゃれなダイニングキッチン (青い壁、濃色無垢フローリング、暖炉なし、茶色い床、折り上げ天井) の写真
シカゴにあるラグジュアリーな広いモダンスタイルのおしゃれなダイニングキッチン (青い壁、濃色無垢フローリング、暖炉なし、茶色い床、折り上げ天井) の写真
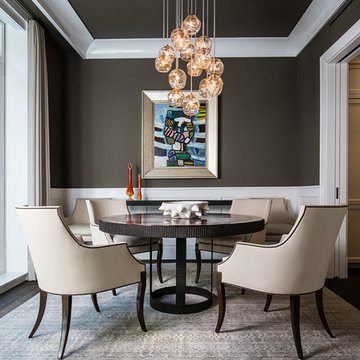
Morris Gindi
ニューヨークにあるラグジュアリーな中くらいなモダンスタイルのおしゃれな独立型ダイニング (グレーの壁、カーペット敷き、グレーの床) の写真
ニューヨークにあるラグジュアリーな中くらいなモダンスタイルのおしゃれな独立型ダイニング (グレーの壁、カーペット敷き、グレーの床) の写真
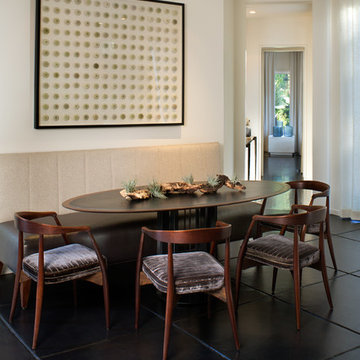
Interiors: Carlton Edwards in collaboration w/ Greg Baudouin
シャーロットにあるラグジュアリーな中くらいなモダンスタイルのおしゃれなダイニングキッチン (ベージュの壁、セラミックタイルの床、黒い床) の写真
シャーロットにあるラグジュアリーな中くらいなモダンスタイルのおしゃれなダイニングキッチン (ベージュの壁、セラミックタイルの床、黒い床) の写真
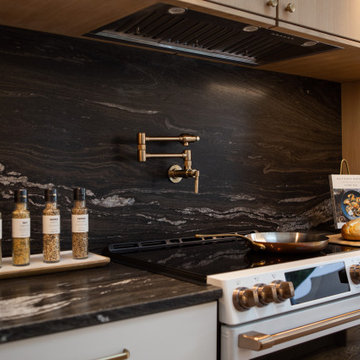
modern white oak kitchen remodel Pittsford Rochester NY
ニューヨークにあるラグジュアリーな広いモダンスタイルのおしゃれなダイニングキッチンの写真
ニューヨークにあるラグジュアリーな広いモダンスタイルのおしゃれなダイニングキッチンの写真
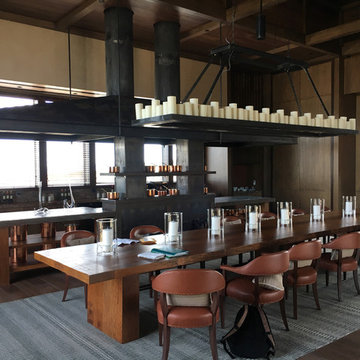
デンバーにあるラグジュアリーな巨大なモダンスタイルのおしゃれなダイニングキッチン (茶色い壁、濃色無垢フローリング、薪ストーブ、金属の暖炉まわり、茶色い床) の写真
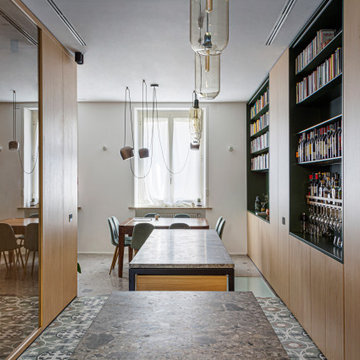
Vista della sala da pranzo dalla cucina. Realizzazione su misura di armadiatura a parete. Isola del soggiorno e isola della cucina realizzati su misura. Piano delle isole realizzate in marmo CEPPO DI GRE.
Pavimentazione sala da pranzo marmo CEPPO DI GRE.
Pavimentazione cucina APARICI modello VENEZIA ELYSEE LAPPATO.
Illuminazione FLOS.
Falegnameria di IGOR LECCESE, che ha realizzato tutto, comprese le due isole.
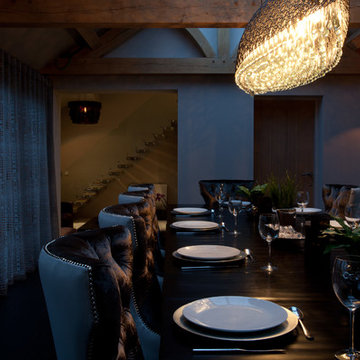
The purpose built dinging room connects the original farmhouse to the modernised outbuildings via this oak beam and glass construction. The JNL ten seater table with matching dark chocolate rustic wood floor add majesty, whilst the striking glass drop chandelier and luxurious chairs lend glamour.
Photography by Peter Corcoran. Copyright and all rights reserved by Design by UBER©
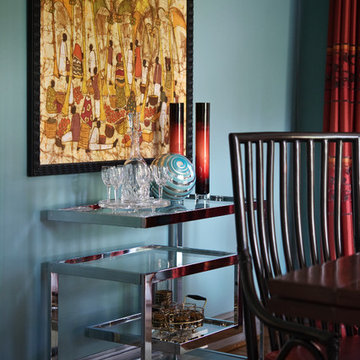
A mid-century modern polished nickel and glass bar cart from the client’s own collection stands below a piece of Persian artwork whose colors mirror those in the red and orange striped draperies. The teal walls set off the room’s dark walnut wood floors.
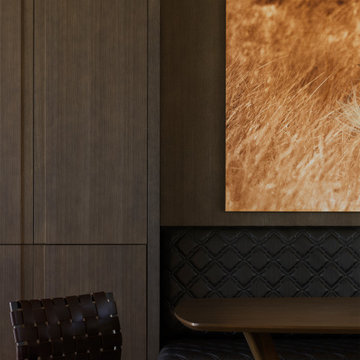
For this classic San Francisco William Wurster house, we complemented the iconic modernist architecture, urban landscape, and Bay views with contemporary silhouettes and a neutral color palette. We subtly incorporated the wife's love of all things equine and the husband's passion for sports into the interiors. The family enjoys entertaining, and the multi-level home features a gourmet kitchen, wine room, and ample areas for dining and relaxing. An elevator conveniently climbs to the top floor where a serene master suite awaits.
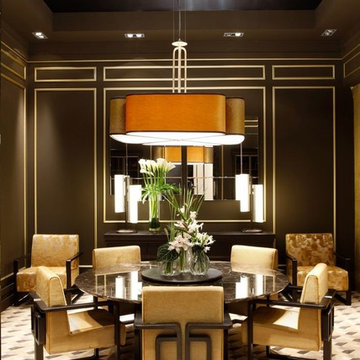
Dining room with Oasis Group furniture products; Matisse upholstered chairs, Tao table, Quadrifoglio suspension lamp, design Massimiliano Raggi Architetto.
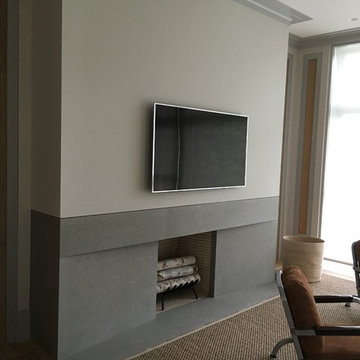
Azul Bateig Limestone with Honed Finish.
ニューヨークにあるラグジュアリーな広いモダンスタイルのおしゃれな独立型ダイニング (ベージュの壁、カーペット敷き、標準型暖炉、石材の暖炉まわり) の写真
ニューヨークにあるラグジュアリーな広いモダンスタイルのおしゃれな独立型ダイニング (ベージュの壁、カーペット敷き、標準型暖炉、石材の暖炉まわり) の写真
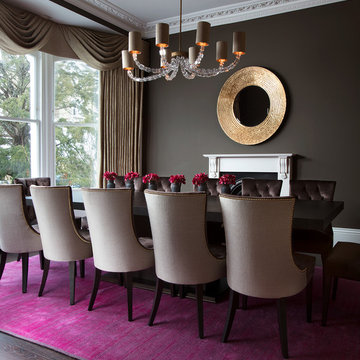
Gorgeous dining room using dark colour and hints of gold and pop of pink
ロンドンにあるラグジュアリーな広いモダンスタイルのおしゃれな独立型ダイニング (茶色い壁、濃色無垢フローリング、薪ストーブ、石材の暖炉まわり、茶色い床) の写真
ロンドンにあるラグジュアリーな広いモダンスタイルのおしゃれな独立型ダイニング (茶色い壁、濃色無垢フローリング、薪ストーブ、石材の暖炉まわり、茶色い床) の写真
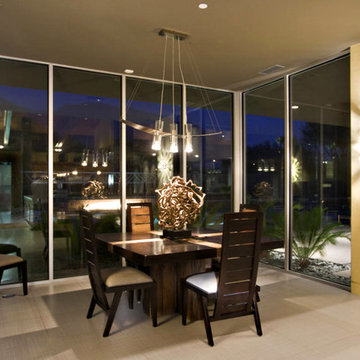
Featured in the November 2008 issue of Phoenix Home & Garden, this "magnificently modern" home is actually a suburban loft located in Arcadia, a neighborhood formerly occupied by groves of orange and grapefruit trees in Phoenix, Arizona. The home, designed by architect C.P. Drewett, offers breathtaking views of Camelback Mountain from the entire main floor, guest house, and pool area. These main areas "loft" over a basement level featuring 4 bedrooms, a guest room, and a kids' den. Features of the house include white-oak ceilings, exposed steel trusses, Eucalyptus-veneer cabinetry, honed Pompignon limestone, concrete, granite, and stainless steel countertops. The owners also enlisted the help of Interior Designer Sharon Fannin. The project was built by Sonora West Development of Scottsdale, AZ.
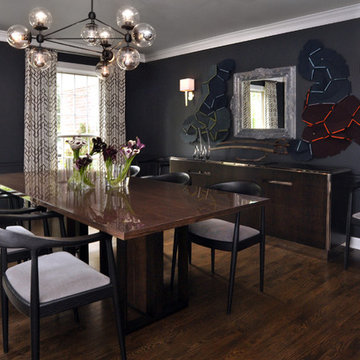
シカゴにあるラグジュアリーな広いモダンスタイルのおしゃれな独立型ダイニング (青い壁、濃色無垢フローリング、暖炉なし) の写真
ラグジュアリーな黒いモダンスタイルのダイニングの写真
1
