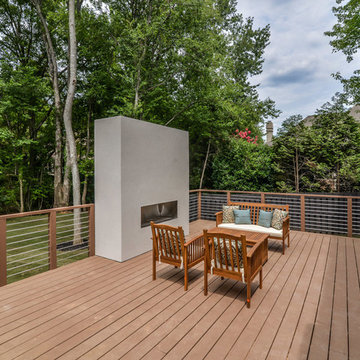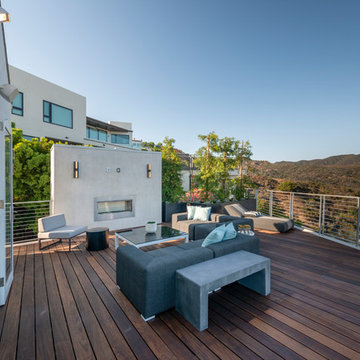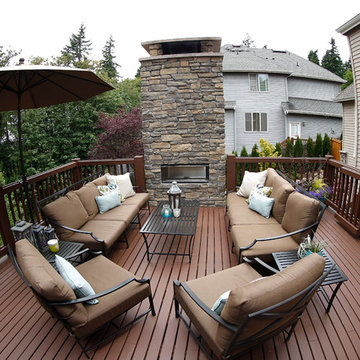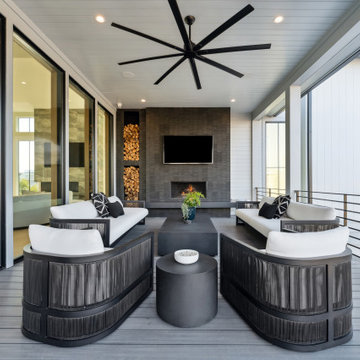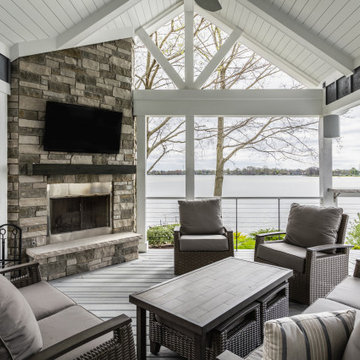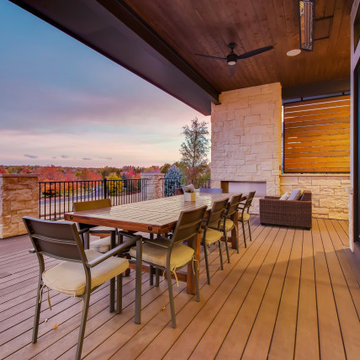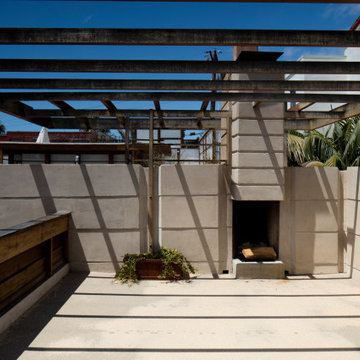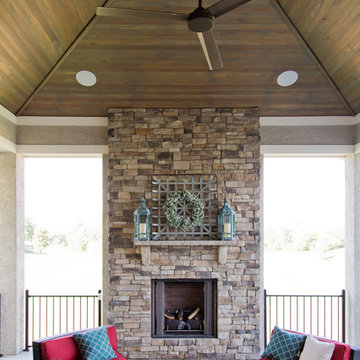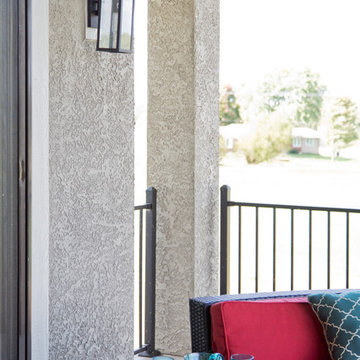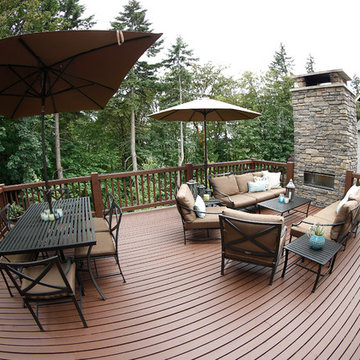広いモダンスタイルのウッドデッキ (屋外暖炉) の写真
絞り込み:
資材コスト
並び替え:今日の人気順
写真 1〜20 枚目(全 40 枚)
1/4
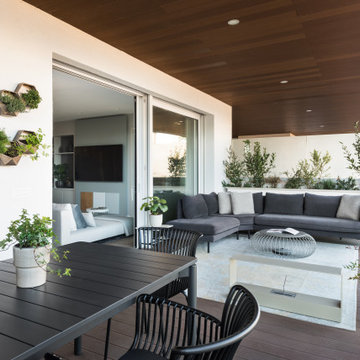
Terrazzo grande con tavolo e zona relax
ローマにある高級な広いモダンスタイルのおしゃれなウッドデッキ (屋外暖炉、張り出し屋根、ガラスフェンス) の写真
ローマにある高級な広いモダンスタイルのおしゃれなウッドデッキ (屋外暖炉、張り出し屋根、ガラスフェンス) の写真
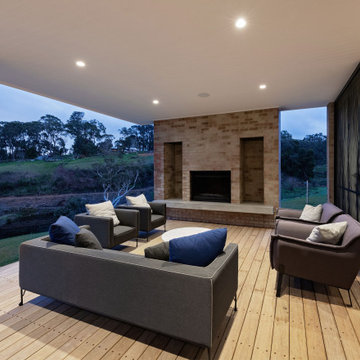
Nestled in the Adelaide Hills, 'The Modern Barn' is a reflection of it's site. Earthy, honest, and moody materials make this family home a lovely statement piece. With two wings and a central living space, this building brief was executed with maximizing views and creating multiple escapes for family members. Overlooking a west facing escarpment, the deck and pool overlook a stunning hills landscape and completes this building. reminiscent of a barn, but with all the luxuries.
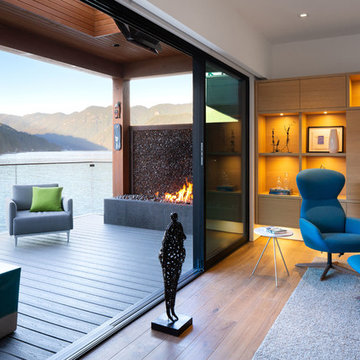
This project has three components, which is all built differently.
The main house is a waterfront property at the bottom of a steep cliff. All machine and materials are delivered by barge. Concrete is pumped from the top of the cliff down to the bottom with a 400ft line into a boom pump which was delivered by barge. Due to the challenging access to the site, most of the structural backfill is actually Styrofoam (EPS) backfill.
The garage is built from the top of the cliff, with a 27ft tall foundation wall. We needed to excavate to solid bedrock in order to adequately anchor the foundation into the hillside. This tall foundation wall are 10″ thick with a double grid of rebar to retain approximately 350 cu yards of fill. Styrofoam backfill was also used. A funicular (tramway) is also being built on this project, which required it’s own building permit.
Image by Ema Peter Photography
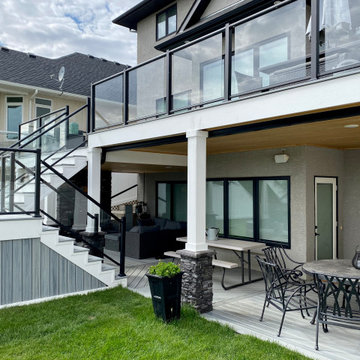
With over 1000 sqft of outdoor space, this Trex deck is an entertainer's dream. The cozy fireplace seating area on the lower level is the perfect place to watch the game. Don't worry if it starts to rain because the deck is fully waterproofed. Head upstairs where you can take in the views through the crystal clear Century Glass Railing.
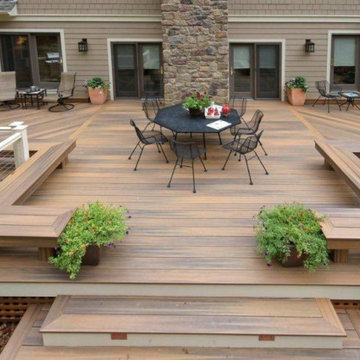
Terrasse bois exotique , Aménagement et création du jardin
ボルドーにあるラグジュアリーな広いモダンスタイルのおしゃれな裏庭のデッキ (屋外暖炉、日よけなし) の写真
ボルドーにあるラグジュアリーな広いモダンスタイルのおしゃれな裏庭のデッキ (屋外暖炉、日よけなし) の写真
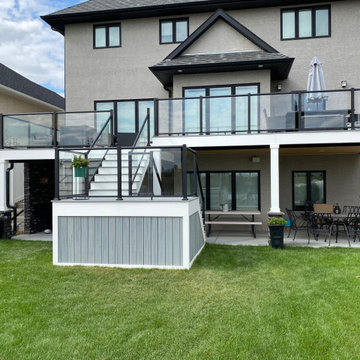
With over 1000 sqft of outdoor space, this Trex deck is an entertainer's dream. The cozy fireplace seating area on the lower level is the perfect place to watch the game. Don't worry if it starts to rain because the deck is fully waterproofed. Head upstairs where you can take in the views through the crystal clear Century Glass Railing.
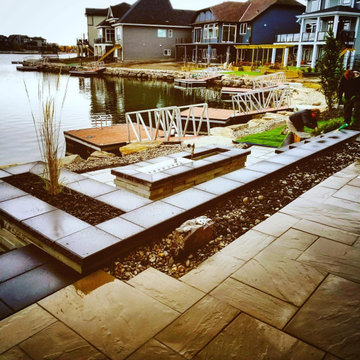
The Landscape Designer Job Description
Though landscape designer jobs and landscape architect jobs are often tossed around as meaning the same thing, there are a few differences. The landscape designer job description includes:
Using creativity and the beauty of nature to create a harmonious, aesthetically pleasing and functional area. Areas may include personal lawns, parks, highways, walkways, and more.
Planning the finished product, tying in new features with current ones, by sketching it to scale. These drawings will be very detailed, down to the window and door placement on the buildings.
Performing site analyses that include the assessment of current plants, soil conditions, lighting, the view, and architecture style of the house.
The ability to communicate well both with clients and other types of workers (contractors, supervisors, etc) on the landscaping team.
Researching topics such as plants and their ability to survive in an area, guidelines and codes.
Make public presentations when necessary to discuss the project, complete with charts, sketches, and so forth.
Reviewing plans, proposed changes, and any other necessary documents.
Oversees progression of the project to ensure that it is going as planned.
Keeping records, including everything from correspondence to reports.
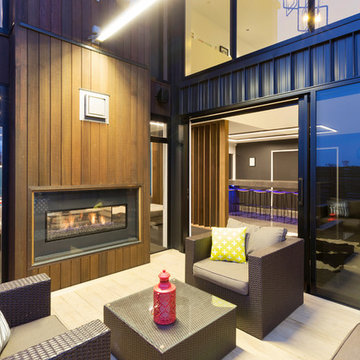
Outdoor living - Tauranga new build
他の地域にある高級な広いモダンスタイルのおしゃれな横庭のデッキ (屋外暖炉、日よけなし) の写真
他の地域にある高級な広いモダンスタイルのおしゃれな横庭のデッキ (屋外暖炉、日よけなし) の写真
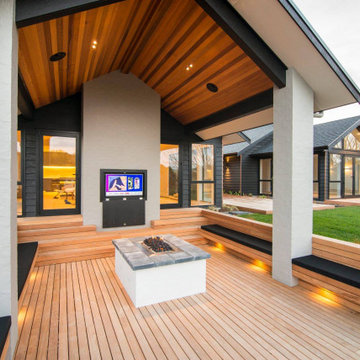
This sunken deck was designed with entertaining in mind. Uplit, surround sound, outdoor TV, gas fire and all set on a gully backdrop
ハミルトンにある広いモダンスタイルのおしゃれな裏庭のデッキ (屋外暖炉、張り出し屋根) の写真
ハミルトンにある広いモダンスタイルのおしゃれな裏庭のデッキ (屋外暖炉、張り出し屋根) の写真
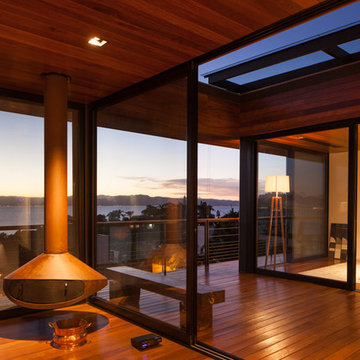
En los días mas agradables, con la casa abierta, la terraza-patio se usa como una habitación más. En los días con lluvia una montera retráctil de cristal permite seguir disfrutando de esta espacio.
Fotografía: Pedro Caetano (Droca).
広いモダンスタイルのウッドデッキ (屋外暖炉) の写真
1
