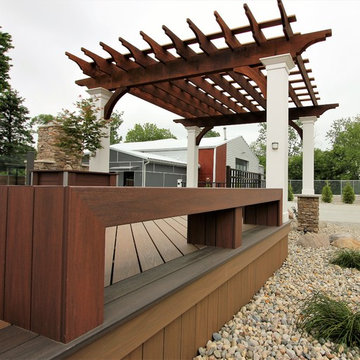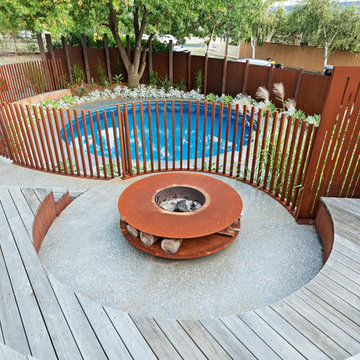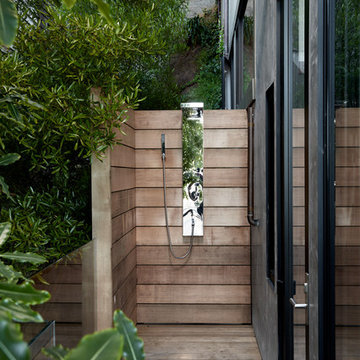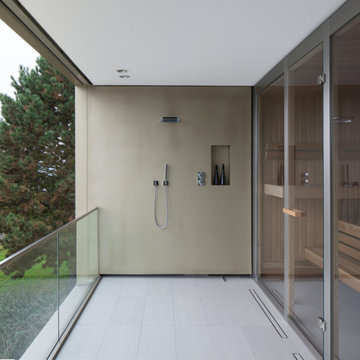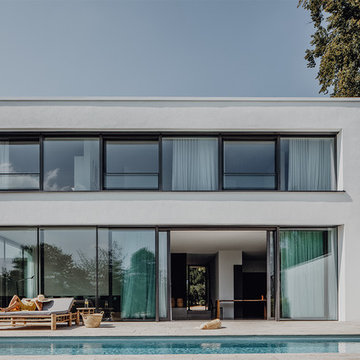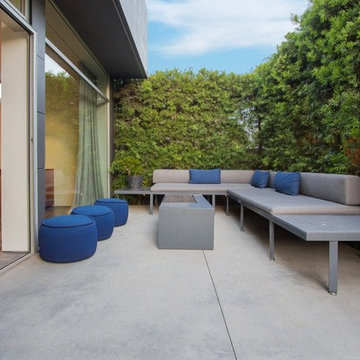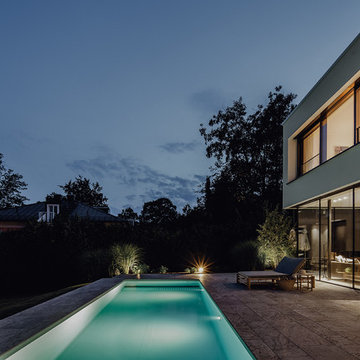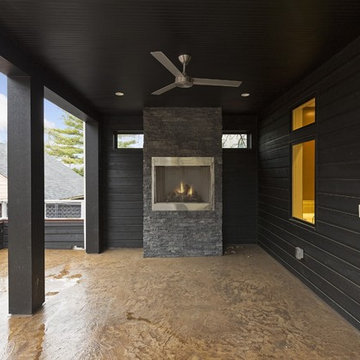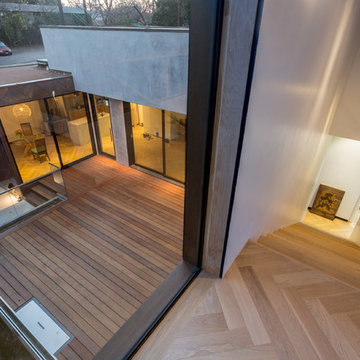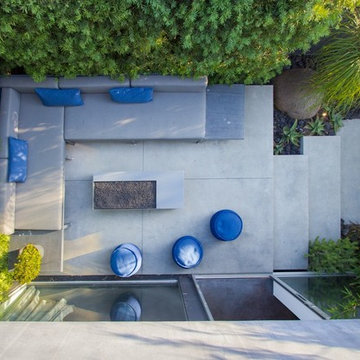モダンスタイルの横庭のデッキ (ファイヤーピット、屋外シャワー) の写真
絞り込み:
資材コスト
並び替え:今日の人気順
写真 1〜20 枚目(全 44 枚)
1/5
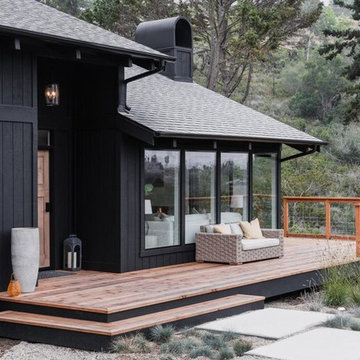
A simple wrap around deck added the indoor/outdoor feel to the space. A great place to watch the sunset.
サンタバーバラにあるお手頃価格の中くらいなモダンスタイルのおしゃれな横庭のデッキ (ファイヤーピット、日よけなし) の写真
サンタバーバラにあるお手頃価格の中くらいなモダンスタイルのおしゃれな横庭のデッキ (ファイヤーピット、日よけなし) の写真
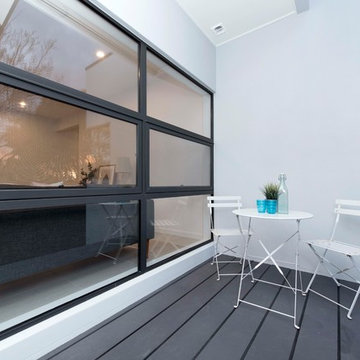
small outdoor seating area, that leads to yard
キャンベラにあるお手頃価格の小さなモダンスタイルのおしゃれな横庭のデッキ (ファイヤーピット、日よけなし) の写真
キャンベラにあるお手頃価格の小さなモダンスタイルのおしゃれな横庭のデッキ (ファイヤーピット、日よけなし) の写真
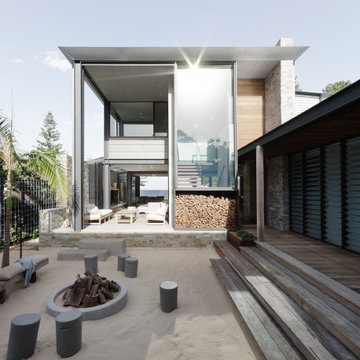
Courtyard - Sand Pit
Beach House at Avoca Beach by Architecture Saville Isaacs
Project Summary
Architecture Saville Isaacs
https://www.architecturesavilleisaacs.com.au/
The core idea of people living and engaging with place is an underlying principle of our practice, given expression in the manner in which this home engages with the exterior, not in a general expansive nod to view, but in a varied and intimate manner.
The interpretation of experiencing life at the beach in all its forms has been manifested in tangible spaces and places through the design of pavilions, courtyards and outdoor rooms.
Architecture Saville Isaacs
https://www.architecturesavilleisaacs.com.au/
A progression of pavilions and courtyards are strung off a circulation spine/breezeway, from street to beach: entry/car court; grassed west courtyard (existing tree); games pavilion; sand+fire courtyard (=sheltered heart); living pavilion; operable verandah; beach.
The interiors reinforce architectural design principles and place-making, allowing every space to be utilised to its optimum. There is no differentiation between architecture and interiors: Interior becomes exterior, joinery becomes space modulator, materials become textural art brought to life by the sun.
Project Description
Architecture Saville Isaacs
https://www.architecturesavilleisaacs.com.au/
The core idea of people living and engaging with place is an underlying principle of our practice, given expression in the manner in which this home engages with the exterior, not in a general expansive nod to view, but in a varied and intimate manner.
The house is designed to maximise the spectacular Avoca beachfront location with a variety of indoor and outdoor rooms in which to experience different aspects of beachside living.
Client brief: home to accommodate a small family yet expandable to accommodate multiple guest configurations, varying levels of privacy, scale and interaction.
A home which responds to its environment both functionally and aesthetically, with a preference for raw, natural and robust materials. Maximise connection – visual and physical – to beach.
The response was a series of operable spaces relating in succession, maintaining focus/connection, to the beach.
The public spaces have been designed as series of indoor/outdoor pavilions. Courtyards treated as outdoor rooms, creating ambiguity and blurring the distinction between inside and out.
A progression of pavilions and courtyards are strung off circulation spine/breezeway, from street to beach: entry/car court; grassed west courtyard (existing tree); games pavilion; sand+fire courtyard (=sheltered heart); living pavilion; operable verandah; beach.
Verandah is final transition space to beach: enclosable in winter; completely open in summer.
This project seeks to demonstrates that focusing on the interrelationship with the surrounding environment, the volumetric quality and light enhanced sculpted open spaces, as well as the tactile quality of the materials, there is no need to showcase expensive finishes and create aesthetic gymnastics. The design avoids fashion and instead works with the timeless elements of materiality, space, volume and light, seeking to achieve a sense of calm, peace and tranquillity.
Architecture Saville Isaacs
https://www.architecturesavilleisaacs.com.au/
Focus is on the tactile quality of the materials: a consistent palette of concrete, raw recycled grey ironbark, steel and natural stone. Materials selections are raw, robust, low maintenance and recyclable.
Light, natural and artificial, is used to sculpt the space and accentuate textural qualities of materials.
Passive climatic design strategies (orientation, winter solar penetration, screening/shading, thermal mass and cross ventilation) result in stable indoor temperatures, requiring minimal use of heating and cooling.
Architecture Saville Isaacs
https://www.architecturesavilleisaacs.com.au/
Accommodation is naturally ventilated by eastern sea breezes, but sheltered from harsh afternoon winds.
Both bore and rainwater are harvested for reuse.
Low VOC and non-toxic materials and finishes, hydronic floor heating and ventilation ensure a healthy indoor environment.
Project was the outcome of extensive collaboration with client, specialist consultants (including coastal erosion) and the builder.
The interpretation of experiencing life by the sea in all its forms has been manifested in tangible spaces and places through the design of the pavilions, courtyards and outdoor rooms.
The interior design has been an extension of the architectural intent, reinforcing architectural design principles and place-making, allowing every space to be utilised to its optimum capacity.
There is no differentiation between architecture and interiors: Interior becomes exterior, joinery becomes space modulator, materials become textural art brought to life by the sun.
Architecture Saville Isaacs
https://www.architecturesavilleisaacs.com.au/
https://www.architecturesavilleisaacs.com.au/
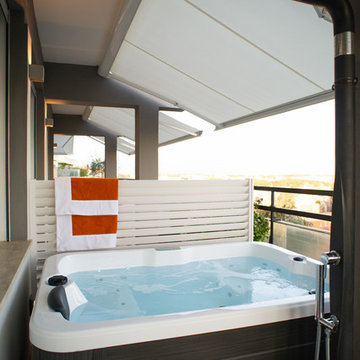
La mini piscina posizionata sul terrazzo è dotata di ogni confort, dall'idromassaggio al riscaldamento dell'acqua, è inoltre corredata di doccia esterna, il tutto con vista sui tetti di Roma.
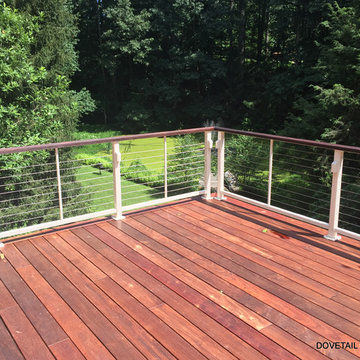
The Back Deck is accessed from the Livingroom and features a view of the surrounding woods and pond.
フィラデルフィアにある高級な中くらいなモダンスタイルのおしゃれな横庭のデッキ (屋外シャワー、日よけなし) の写真
フィラデルフィアにある高級な中くらいなモダンスタイルのおしゃれな横庭のデッキ (屋外シャワー、日よけなし) の写真
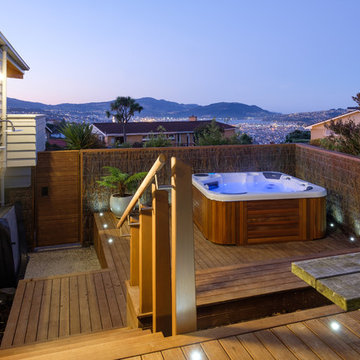
New deck with spa off the newly renovated kitchen
ダニーデンにある中くらいなモダンスタイルのおしゃれな横庭のデッキ (屋外シャワー、日よけなし) の写真
ダニーデンにある中くらいなモダンスタイルのおしゃれな横庭のデッキ (屋外シャワー、日よけなし) の写真
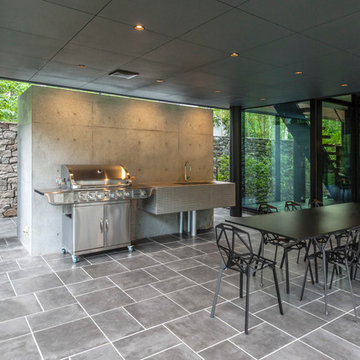
パブリックスペースにも庭にも繋がるピロティは、本格的なバーベキューグリルを完備し、天候を気にすることなくアウトドアを楽しめる。
モダンスタイルのおしゃれな横庭のデッキ (ファイヤーピット、張り出し屋根) の写真
モダンスタイルのおしゃれな横庭のデッキ (ファイヤーピット、張り出し屋根) の写真
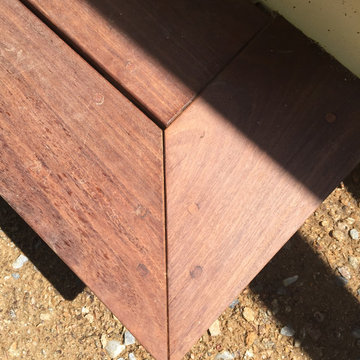
The Ipe decking was installed wit hidden stainless steel screws and matching Ipe plugs
フィラデルフィアにある高級な中くらいなモダンスタイルのおしゃれな横庭のデッキ (屋外シャワー、日よけなし) の写真
フィラデルフィアにある高級な中くらいなモダンスタイルのおしゃれな横庭のデッキ (屋外シャワー、日よけなし) の写真
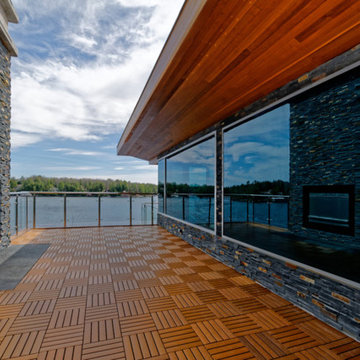
This cottage is located on Bass Island in Lake Muskoka Ontario. It is a custom designed and built cottage on a private island with two docks, a 8,500 sqft cottage and a 1,200 sq ft bunk house or bunkie. It is built facing the Lake and have wide expansive views of the Lake and gets sun all day. The cottage is a short boat ride from Post Carling and is the ultimate modernist get away.
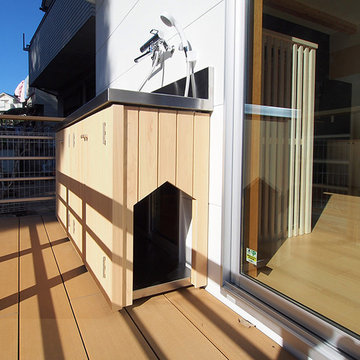
リビングの造作ゲージの外側には、犬出入り口の小窓を隠すように犬用の足洗い流しを設置。
小窓を見えなくすると共に、防犯機能としても働いています。
他の地域にある小さなモダンスタイルのおしゃれな横庭のデッキ (屋外シャワー) の写真
他の地域にある小さなモダンスタイルのおしゃれな横庭のデッキ (屋外シャワー) の写真
モダンスタイルの横庭のデッキ (ファイヤーピット、屋外シャワー) の写真
1
