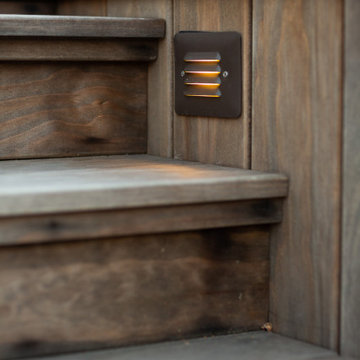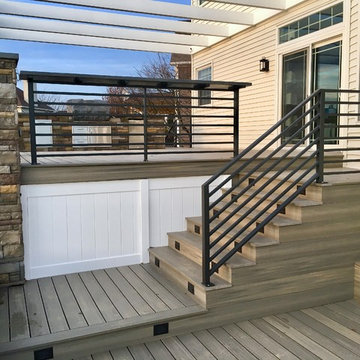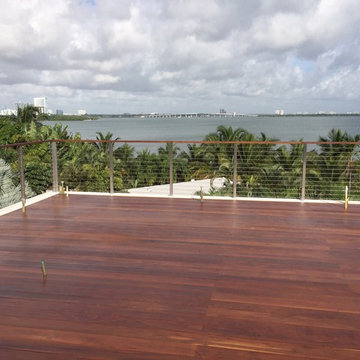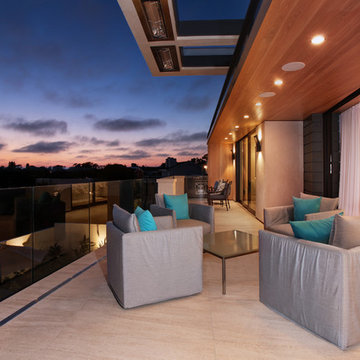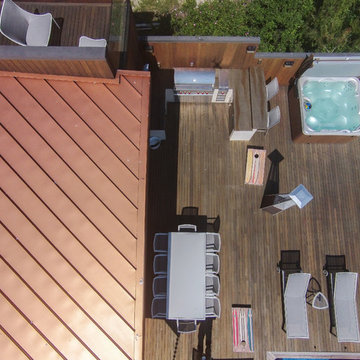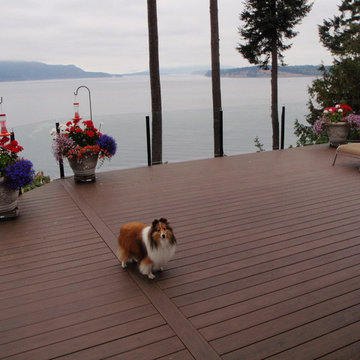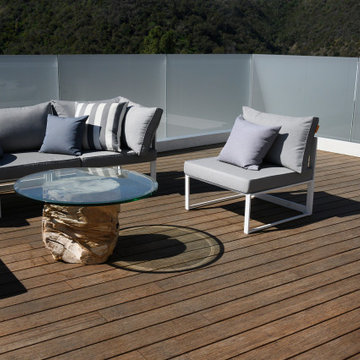巨大なブラウンのモダンスタイルのウッドデッキの写真
絞り込み:
資材コスト
並び替え:今日の人気順
写真 1〜20 枚目(全 75 枚)
1/4
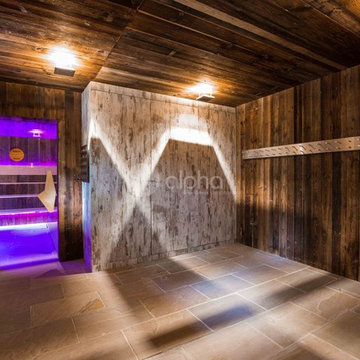
Alpha Wellness Sensations is the world's leading manufacturer of custom saunas, luxury infrared cabins, professional steam rooms, immersive salt caves, built-in ice chambers and experience showers for residential and commercial clients.
Our company is the dominating custom wellness provider in Europe for more than 35 years. All of our products are fabricated in Europe, 100% hand-crafted and fully compliant with EU’s rigorous product safety standards. We use only certified wood suppliers and have our own research & engineering facility where we developed our proprietary heating mediums. We keep our wood organically clean and never use in production any glues, polishers, pesticides, sealers or preservatives.
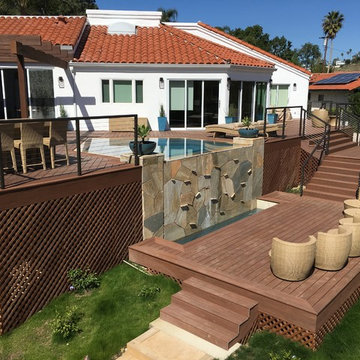
Large 1800 sf multi-level deck with open beam patio cover. Using Azek Mahogany PVC decking fastened with Camo hidden fastening system. Double picture frame border. Custom stainless steel cable railings. Multiple stairs provide access from all sides
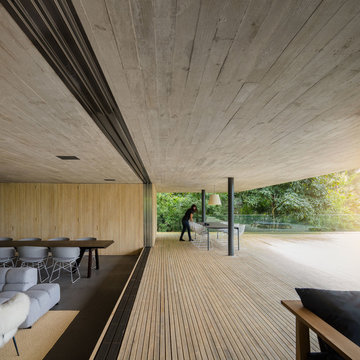
Accoya was used for all the superior decking and facades throughout the ‘Jungle House’ on Guarujá Beach. Accoya wood was also used for some of the interior paneling and room furniture as well as for unique MUXARABI joineries. This is a special type of joinery used by architects to enhance the aestetic design of a project as the joinery acts as a light filter providing varying projections of light throughout the day.
The architect chose not to apply any colour, leaving Accoya in its natural grey state therefore complimenting the beautiful surroundings of the project. Accoya was also chosen due to its incredible durability to withstand Brazil’s intense heat and humidity.
Credits as follows: Architectural Project – Studio mk27 (marcio kogan + samanta cafardo), Interior design – studio mk27 (márcio kogan + diana radomysler), Photos – fernando guerra (Photographer).
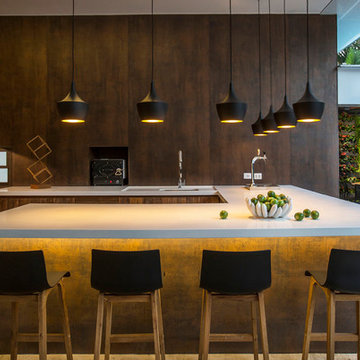
The architect explains: “We wanted a hard wearing surface that would remain intact over time and withstand the wear and tear that typically occurs in the home environment”.
With a highly resistant Satin finish, Iron Copper delivers a surface hardness that is often favoured for commercial use. The application of the matte finish to a residential project, coupled with the scratch resistance and modulus of rupture afforded by Neolith®, offered a hardwearing integrity to the design.
Hygienic, waterproof, easy to clean and 100% natural, Neolith®’s properties provide a versatility that makes the surface equally suitable for application in the kitchen and breakfast room as it is for the living space and beyond; a factor the IV Centenário project took full advantage of.
Rossi continues: “Neolith®'s properties meant we could apply the panels to different rooms throughout the home in full confidence that the surfacing material possessed the qualities best suited to the functionality of that particular environment”.
Iron Copper was also specified for the balcony facades; Neolith®’s resistance to high temperatures and UV rays making it ideal for the scorching Brazilian weather.
Rossi comments: “Due to the open plan nature of the ground floor layout, in which the outdoor area connects with the interior lounge, it was important for the surfacing material to not deteriorate under exposure to the sun and extreme temperatures”.
Furthermore, with the connecting exterior featuring a swimming pool, Neolith®’s near zero water absorption and resistance to chemical cleaning agents meant potential exposure to pool water and chlorine would not affect the integrity of the material.
Lightweight, a 3 mm and 12 mm Neolith® panel weigh only 7 kg/m² and 30 kg/m² respectively. In combination with the different availability of slabs sizes, which include large formats measuring 3200 x 1500 and 3600 x 1200 mm, as well as bespoke options, Neolith® was an extremely attractive proposition for the project.
Rossi expands: “Being able to cover large areas with fewer panels, combined with Neolith®’s lightweight properties, provides installation advantages from a labour, time and cost perspective”.
“In addition to putting the customer’s wishes in the design concept of the vanguard, Ricardo Rossi Architecture and Interiors is also concerned with sustainability and whenever possible will specify eco-friendly materials.”
For the IV Centenário project, TheSize’s production processes and Neolith®’s sustainable, ecological and 100% recyclable nature offered a product in keeping with this approach.
NEOLITH: Design, Durability, Versatility, Sustainability
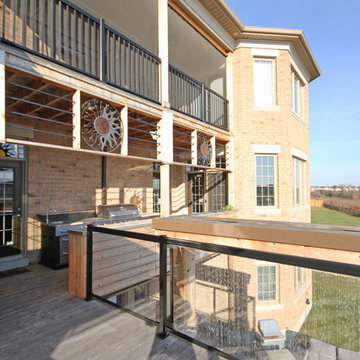
LED Lit Rain curtain
Stone Fire pit with Surrounding Seating
Table with built in Fire pit
BBQ Station
トロントにある高級な巨大なモダンスタイルのおしゃれな裏庭のデッキ (ファイヤーピット、パーゴラ) の写真
トロントにある高級な巨大なモダンスタイルのおしゃれな裏庭のデッキ (ファイヤーピット、パーゴラ) の写真
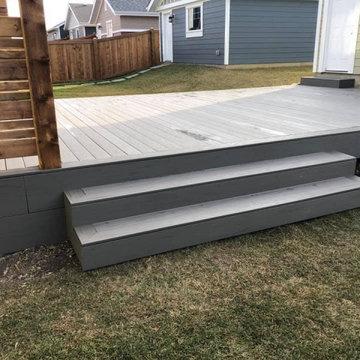
Modern Style Pergola on Composite Deck in Timbertech Silver Maple with Welded Railings
エドモントンにあるラグジュアリーな巨大なモダンスタイルのおしゃれなウッドデッキ (パーゴラ、金属の手すり) の写真
エドモントンにあるラグジュアリーな巨大なモダンスタイルのおしゃれなウッドデッキ (パーゴラ、金属の手すり) の写真
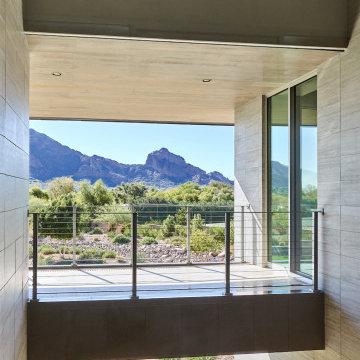
With nearly 14,000 square feet of transparent planar architecture, In Plane Sight, encapsulates — by a horizontal bridge-like architectural form — 180 degree views of Paradise Valley, iconic Camelback Mountain, the city of Phoenix, and its surrounding mountain ranges.
Large format wall cladding, wood ceilings, and an enviable glazing package produce an elegant, modernist hillside composition.
The challenges of this 1.25 acre site were few: a site elevation change exceeding 45 feet and an existing older home which was demolished. The client program was straightforward: modern and view-capturing with equal parts indoor and outdoor living spaces.
Though largely open, the architecture has a remarkable sense of spatial arrival and autonomy. A glass entry door provides a glimpse of a private bridge connecting master suite to outdoor living, highlights the vista beyond, and creates a sense of hovering above a descending landscape. Indoor living spaces enveloped by pocketing glass doors open to outdoor paradise.
The raised peninsula pool, which seemingly levitates above the ground floor plane, becomes a centerpiece for the inspiring outdoor living environment and the connection point between lower level entertainment spaces (home theater and bar) and upper outdoor spaces.
Project Details: In Plane Sight
Architecture: Drewett Works
Developer/Builder: Bedbrock Developers
Interior Design: Est Est and client
Photography: Werner Segarra
Awards
Room of the Year, Best in American Living Awards 2019
Platinum Award – Outdoor Room, Best in American Living Awards 2019
Silver Award – One-of-a-Kind Custom Home or Spec 6,001 – 8,000 sq ft, Best in American Living Awards 2019
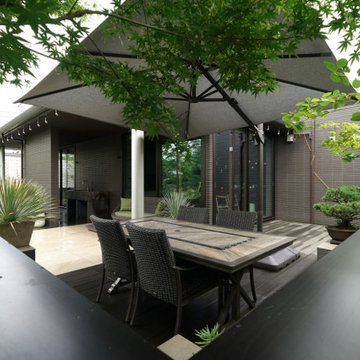
テラスエリアの家族団らんスペースです。天気の良い日はアウトドアリビングでお食事をどうぞ。
他の地域にある巨大なモダンスタイルのおしゃれなウッドデッキ (アウトドアキッチン、オーニング・日よけ) の写真
他の地域にある巨大なモダンスタイルのおしゃれなウッドデッキ (アウトドアキッチン、オーニング・日よけ) の写真
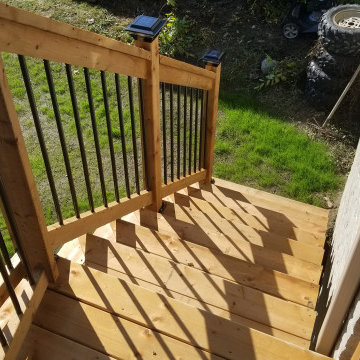
We built this 14' x 60' (840Sqft.) deck in accordance to the OBC (Ontario Building Code) and had engineered drawings for the project to ensure a smooth process.
Custom foundation brackets were manufactured to support the wall beam, while we used helical piles from Techno Metal Post to support the front beam. Decorative boxes were made to hide the brackets and posts.
Picture frame deck edging was used to cover the butt ends of the lengthy deckboards, while also to give some definiton to the different sections of the deck platform.
Wood railing with Deckorators classic aluminum round balusters were used with Titan post anchors to create a safe and secure barrier. Classy Caps LED Solar post caps finished off the railing with a modern look while also providing ambient lighting during evening hours.
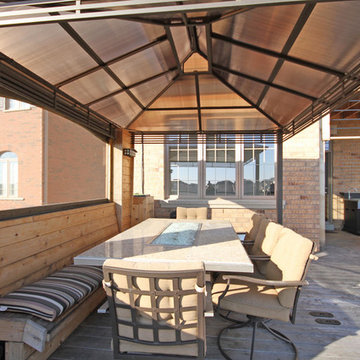
LED Lit Rain curtain
Stone Fire pit with Surrounding Seating
Table with built in Fire pit
BBQ Station
トロントにある高級な巨大なモダンスタイルのおしゃれな裏庭のデッキ (ファイヤーピット、パーゴラ) の写真
トロントにある高級な巨大なモダンスタイルのおしゃれな裏庭のデッキ (ファイヤーピット、パーゴラ) の写真
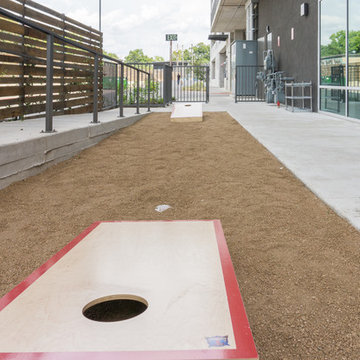
A huge TimberTech composite deck for a neighborhood bar in Austin, TX.
Built by Austin Deck Company
オースティンにある巨大なモダンスタイルのおしゃれな横庭のデッキ (日よけなし) の写真
オースティンにある巨大なモダンスタイルのおしゃれな横庭のデッキ (日よけなし) の写真
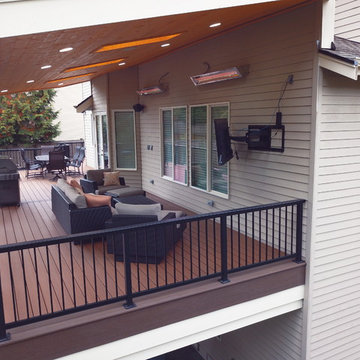
This is a large project we built this year that included the sports court, turf, firepit, undercover system, pavers, Deck Resurface, eliminating posts, shed style roof, new railing, and heaters and shed style roof.
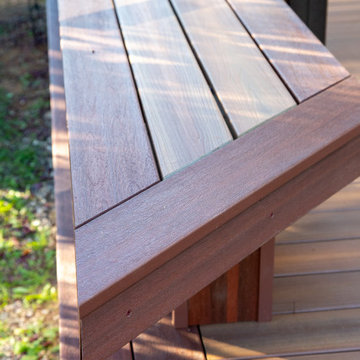
Custom maintenance free integrated bench system in Fiberon Cinnabar & Ipe
エドモントンにあるラグジュアリーな巨大なモダンスタイルのおしゃれなウッドデッキ (日よけなし、金属の手すり) の写真
エドモントンにあるラグジュアリーな巨大なモダンスタイルのおしゃれなウッドデッキ (日よけなし、金属の手すり) の写真
巨大なブラウンのモダンスタイルのウッドデッキの写真
1
