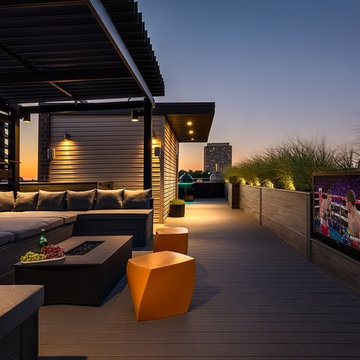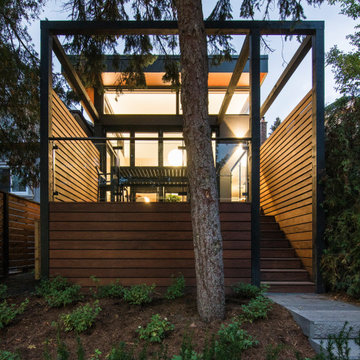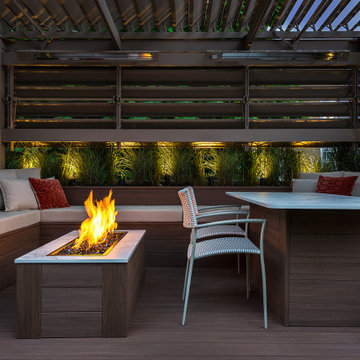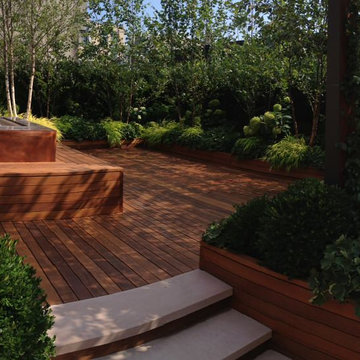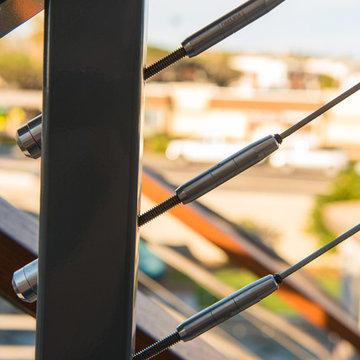黒いモダンスタイルのウッドデッキ (パーゴラ) の写真
絞り込み:
資材コスト
並び替え:今日の人気順
写真 1〜20 枚目(全 139 枚)
1/4
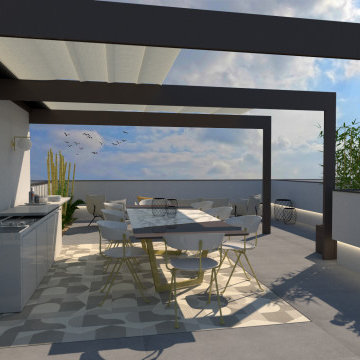
他の地域にあるお手頃価格の中くらいなモダンスタイルのおしゃれな屋上のデッキ (アウトドアキッチン、パーゴラ、混合材の手すり、屋上) の写真
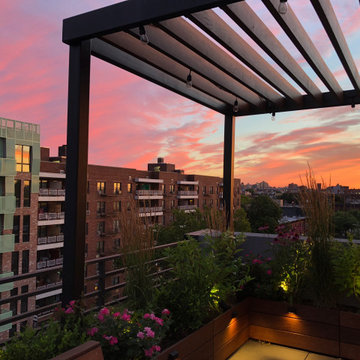
What a wonderful place to catch the sunset! We’ve had more requests for garden design in Bed-Stuy this year than ever before. Our latest roof garden design includes a custom pergola, built-in seating, and an outdoor kitchen complete with a wine bar. Plantings include a weeping cherry tree, birch trees, ornamental grasses, creeping Jenny, dwarf red-twig dogwoods, Knockout roses, and purple coneflowers. See more of our projects at www.amberfreda.com.
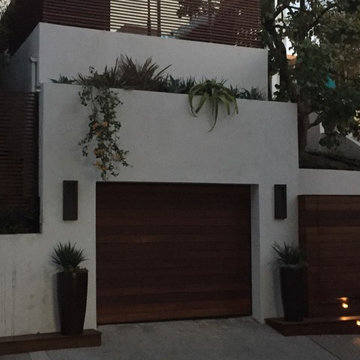
gate and garage ipe
ロサンゼルスにあるラグジュアリーな中くらいなモダンスタイルのおしゃれな裏庭のデッキ (コンテナガーデン、パーゴラ) の写真
ロサンゼルスにあるラグジュアリーな中くらいなモダンスタイルのおしゃれな裏庭のデッキ (コンテナガーデン、パーゴラ) の写真
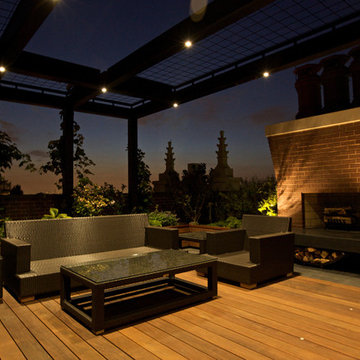
Rooftop deck for private residence. Great entertaining space with a grill, fireplace and the lights of Chicago all around.
シカゴにある低価格の中くらいなモダンスタイルのおしゃれな屋上のデッキ (ファイヤーピット、パーゴラ) の写真
シカゴにある低価格の中くらいなモダンスタイルのおしゃれな屋上のデッキ (ファイヤーピット、パーゴラ) の写真
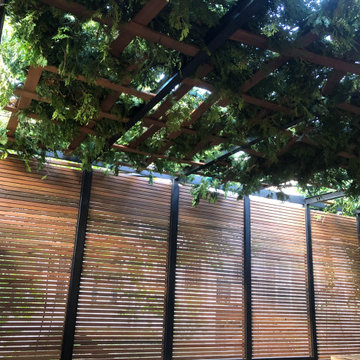
Steel and Ipe wood Residential outdoor deck space with outdoor kitchen.
ニューヨークにあるラグジュアリーな広いモダンスタイルのおしゃれなウッドデッキ (アウトドアキッチン、パーゴラ、金属の手すり) の写真
ニューヨークにあるラグジュアリーな広いモダンスタイルのおしゃれなウッドデッキ (アウトドアキッチン、パーゴラ、金属の手すり) の写真
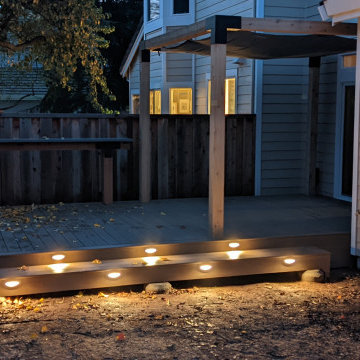
TimberTech composite finished deck built for a client in the bay area. The project included extensive dry rot repairs of house framing & siding, as well as replacement of the sliding glass door. A LINX Pergola and a custom-built, bar height cedar table were incorporated into the completed design.
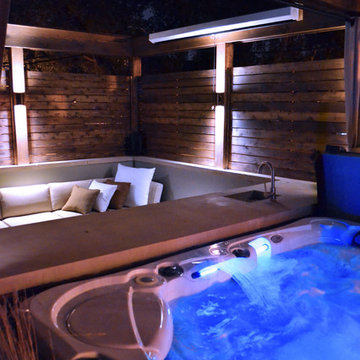
Hot Tub with Modern Pergola, Tropical Hardwood Decking and Fence Screening, Built-in Kitchen with Concrete countertop, Outdoor Seating, Lighting
Designed by Adam Miller
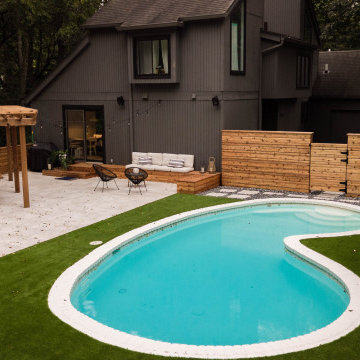
Take a look at this backyard oasis! We tore down an old, elevated deck, and replaced it with a deck, porcelain tile and artificial turf system. The deck is anywhere from 3ft to 10ft in the air. Southside Des Moines, Iowa. Deck Design Build. For information on this project: 515-518-0237. Photo credits: Metro Marketing, Nicholas Donlin, Kelly Baughman
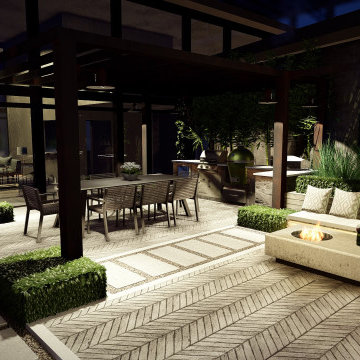
We were approached by renowned property developers to design a rooftop terrace for a luxury penthouse let in a prime London location. The contemporary penthouse wraps around a compact box terrace that offers breathtaking views of the cityscape. Our design extends the interior aesthetic outdoors to harmonise both spaces and create the ultimate open-plan indoor-outdoor setting.
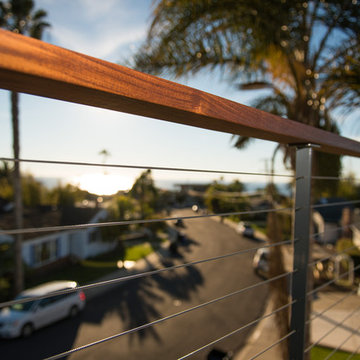
IPE hardwood top rail with SDCR "Ultra Slim" intermediate post
サンディエゴにある中くらいなモダンスタイルのおしゃれな屋上のデッキ (ファイヤーピット、パーゴラ) の写真
サンディエゴにある中くらいなモダンスタイルのおしゃれな屋上のデッキ (ファイヤーピット、パーゴラ) の写真
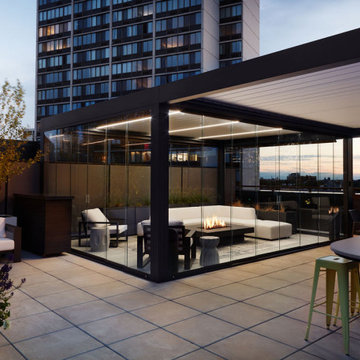
This expansive outdoor deck and garden is the ultimate in luxury entertaining, lounging, dining and includes amenities for shade, a vegetable garden, outdoor seating, outdoor dining, grilling and a glass enclosure with heaters to get the most enjoyment and extended use year round.
Rooftopia incorporated multiple customized Renson pergolas into the central dining and lounge areas. Each of three Renson pergola systems and their unique features are controlled with the touch of a button. The motorized overhead louvers can be enjoyed open or fully closed to provide shade and a waterproof cover. Each pergola has integrated dimmable LED lighting in the roof blades or louvers. The seating and lounge area was designed with gorgeous modern furnishings and a luxurious fire table. The lounge area can be fully enclosed by sliding glass panels around its walls, to capture the heat from the fire table and integrated Renson heaters. A privacy and shade screen can also be retractable at the west to offer another layer of protection from the intensity of the setting sun. The lounges also feature an integrated sound system and mobile TV cabinet so the space can be used year round to stay warm and cozy while watching a movie or a football game.
The outdoor kitchen and dining area features appliances by Hestan and highly customized concrete countertops with matching shelves mounted on the wall. The aluminum cabinets are custom made by Urban Bonfire and feature accessories for storing kitchen items like dishes, appliances, beverages, an ice maker and receptacles for recycling and refuse. The Renson pergola over the dining area also integrates a set of sliding loggia panels to offer a modern backdrop, add privacy and block the sun.
Rooftopia partnered with the talented Derek Lerner for original artwork that was transformed into a large-scale mural, and with the help of Chicago Sign Systems, the artwork was enlarged, printed and installed as one full wall of the penthouse. This artwork is truly a special part of the design.
Rooftopia customized the design of the planter boxes in partnership with ORE Designs to streamline the look and finish of the metal planter containers. Many of the planter boxes also have toe kick lighting to improve the evening ambiance. Several large planters are home to birch trees, ornamental grasses, annual flowers and the design incorporates containers for seasonal vegetables and an herb garden.
Our teams partnered with Architects, Structural engineers, electricians, plumbers and sound engineers to upgrade the roof to support the pergola systems, integrate lighting and appliances, an automatic watering system and outdoor sound systems. This large residential roof deck required a multi year development, permitting and installation timeline, proving that the best things are worth the wait.
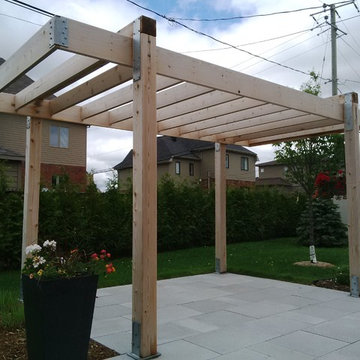
モントリオールにある低価格の小さなモダンスタイルのおしゃれな裏庭のデッキ (壁面緑化、パーゴラ) の写真
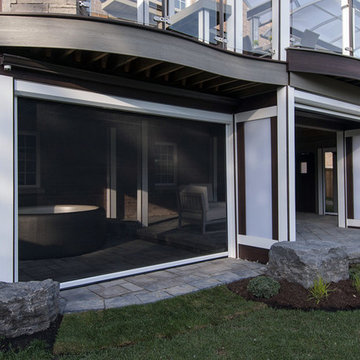
Designed & Built by Paul Lafrance Design.
トロントにある広いモダンスタイルのおしゃれな裏庭のデッキ (パーゴラ) の写真
トロントにある広いモダンスタイルのおしゃれな裏庭のデッキ (パーゴラ) の写真
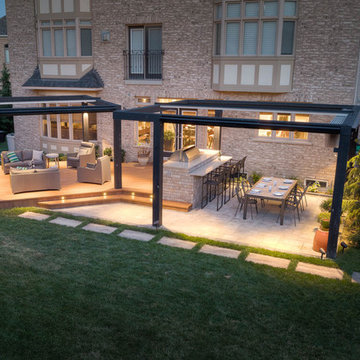
Royal Decks installed two manual retractable shades on timber pergolas measuring 18’ x 16’ and 14’ x 16’. Sunbrella oyster fabric was used to complement the modern design of the outdoor structures. With the addition of In-Lite Designs’ unique lighting, the space feels cozy, safe and bright – especially at night.
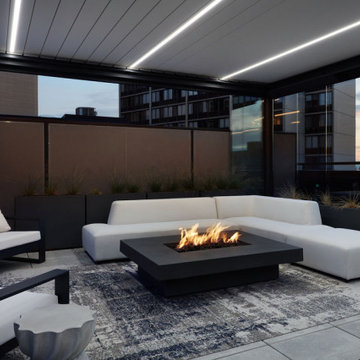
This expansive outdoor deck and garden is the ultimate in luxury entertaining, lounging, dining and includes amenities for shade, a vegetable garden, outdoor seating, outdoor dining, grilling and a glass enclosure with heaters to get the most enjoyment and extended use year round.
Rooftopia incorporated multiple customized Renson pergolas into the central dining and lounge areas. Each of three Renson pergola systems and their unique features are controlled with the touch of a button. The motorized overhead louvers can be enjoyed open or fully closed to provide shade and a waterproof cover. Each pergola has integrated dimmable LED lighting in the roof blades or louvers. The seating and lounge area was designed with gorgeous modern furnishings and a luxurious fire table. The lounge area can be fully enclosed by sliding glass panels around its walls, to capture the heat from the fire table and integrated Renson heaters. A privacy and shade screen can also be retractable at the west to offer another layer of protection from the intensity of the setting sun. The lounges also feature an integrated sound system and mobile TV cabinet so the space can be used year round to stay warm and cozy while watching a movie or a football game.
The outdoor kitchen and dining area features appliances by Hestan and highly customized concrete countertops with matching shelves mounted on the wall. The aluminum cabinets are custom made by Urban Bonfire and feature accessories for storing kitchen items like dishes, appliances, beverages, an ice maker and receptacles for recycling and refuse. The Renson pergola over the dining area also integrates a set of sliding loggia panels to offer a modern backdrop, add privacy and block the sun.
Rooftopia partnered with the talented Derek Lerner for original artwork that was transformed into a large-scale mural, and with the help of Chicago Sign Systems, the artwork was enlarged, printed and installed as one full wall of the penthouse. This artwork is truly a special part of the design.
Rooftopia customized the design of the planter boxes in partnership with ORE Designs to streamline the look and finish of the metal planter containers. Many of the planter boxes also have toe kick lighting to improve the evening ambiance. Several large planters are home to birch trees, ornamental grasses, annual flowers and the design incorporates containers for seasonal vegetables and an herb garden.
Our teams partnered with Architects, Structural engineers, electricians, plumbers and sound engineers to upgrade the roof to support the pergola systems, integrate lighting and appliances, an automatic watering system and outdoor sound systems. This large residential roof deck required a multi year development, permitting and installation timeline, proving that the best things are worth the wait.
黒いモダンスタイルのウッドデッキ (パーゴラ) の写真
1
