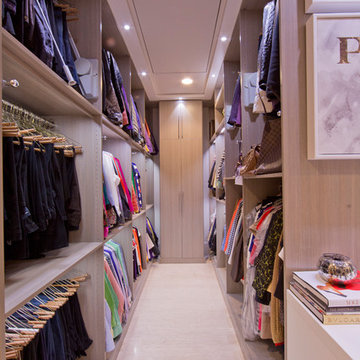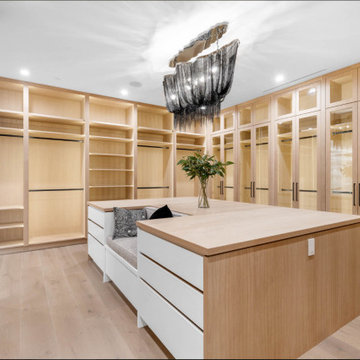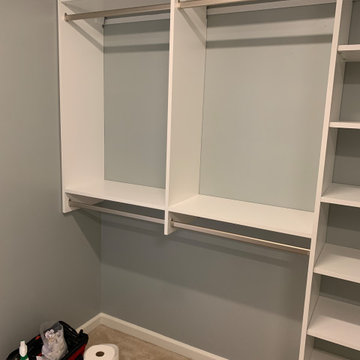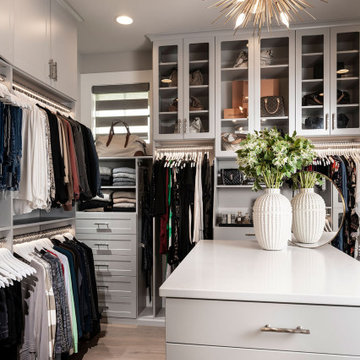女性用ブラウンのモダンスタイルの収納・クローゼットのアイデア
絞り込み:
資材コスト
並び替え:今日の人気順
写真 1〜20 枚目(全 197 枚)
1/4
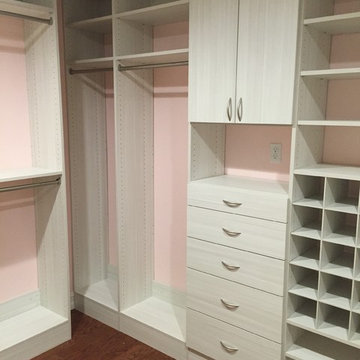
マイアミにあるお手頃価格の中くらいなモダンスタイルのおしゃれなウォークインクローゼット (フラットパネル扉のキャビネット、淡色木目調キャビネット、無垢フローリング) の写真
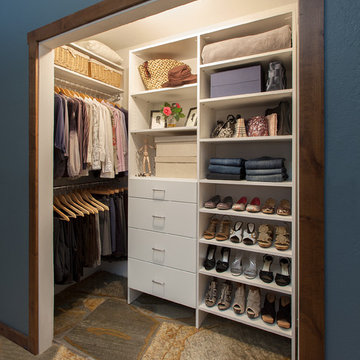
White walk In closet organizer with drawers and shelves in dressing room in blue bedroom
オレンジカウンティにあるモダンスタイルのおしゃれな収納・クローゼット (白いキャビネット) の写真
オレンジカウンティにあるモダンスタイルのおしゃれな収納・クローゼット (白いキャビネット) の写真
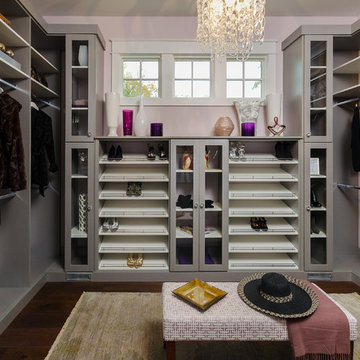
Grey melamine, Lucite door inserts, metal toe stop femces
ロサンゼルスにあるお手頃価格の中くらいなモダンスタイルのおしゃれなウォークインクローゼット (フラットパネル扉のキャビネット、グレーのキャビネット、濃色無垢フローリング) の写真
ロサンゼルスにあるお手頃価格の中くらいなモダンスタイルのおしゃれなウォークインクローゼット (フラットパネル扉のキャビネット、グレーのキャビネット、濃色無垢フローリング) の写真
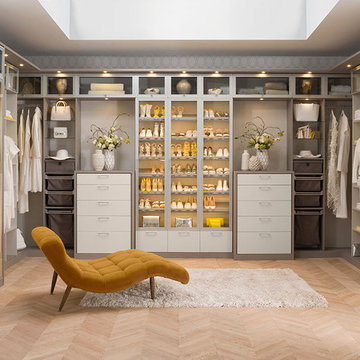
With a soft palette and rich textural details, fashion meets function for a closet that feels like a personal boutique.
ナッシュビルにある広いモダンスタイルのおしゃれなウォークインクローゼット (淡色無垢フローリング、フラットパネル扉のキャビネット、ベージュのキャビネット) の写真
ナッシュビルにある広いモダンスタイルのおしゃれなウォークインクローゼット (淡色無垢フローリング、フラットパネル扉のキャビネット、ベージュのキャビネット) の写真
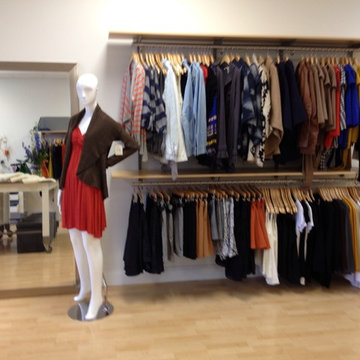
Modern adjustable shelving and rods for retail spaces Product is FreedomRail in a maple finish
他の地域にある広いモダンスタイルのおしゃれなウォークインクローゼット (淡色無垢フローリング、ベージュの床) の写真
他の地域にある広いモダンスタイルのおしゃれなウォークインクローゼット (淡色無垢フローリング、ベージュの床) の写真
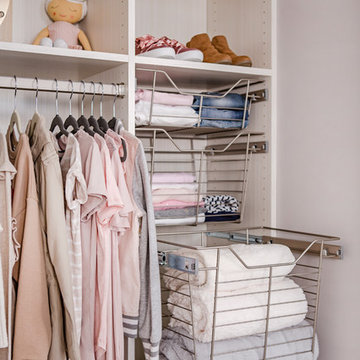
Wire baskets are perfect for organizing a young girl's room and add a modern look to the closet.
小さなモダンスタイルのおしゃれな壁面クローゼット (オープンシェルフ、白いキャビネット、カーペット敷き、グレーの床) の写真
小さなモダンスタイルのおしゃれな壁面クローゼット (オープンシェルフ、白いキャビネット、カーペット敷き、グレーの床) の写真
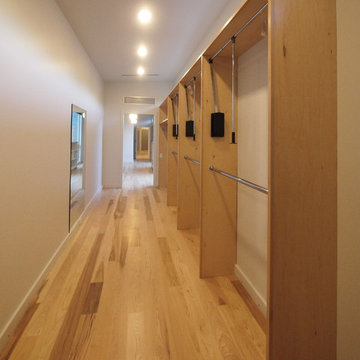
This is a view of the other leg of the L-shaped Her Master Closet; the pocket door opening to the Master Bedroom is at the end of the row of clothes rods. If you've followed the sequence of the last few photos, you should be able to visualize how these spaces were organized for accessibility and economy of movement: Client's rises from right hand side of bed enters the linear bathroom, proceeds to closet which turns back toward bedroom.
Wheelchair accessible space, Hafele pull-down clothes rods.The cabinets are maple, the floor No. 1 select hickory.
Photo: David H. Lidsky Architect
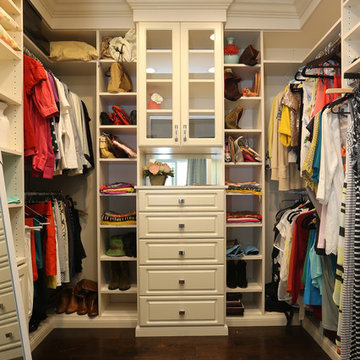
Our homeowner approached us first in order to remodel her master suite. Her shower was leaking and she wanted to turn 2 separate closets into one enviable walk in closet. This homeowners projects have been completed in multiple phases. The second phase was focused on the kitchen, laundry room and converting the dining room to an office. View before and after images of the project here:
http://www.houzz.com/discussions/4412085/m=23/dining-room-turned-office-in-los-angeles-ca
https://www.houzz.com/discussions/4425079/m=23/laundry-room-refresh-in-la
https://www.houzz.com/discussions/4440223/m=23/banquette-driven-kitchen-remodel-in-la
We feel fortunate that she has such great taste and furnished her home so well!
Bedroom: The art on the wall is a piece that the homeowner brought back from a trip to France. The room feels luxe and romantic.
Walk in Closet: The walk in closet features built in cabinetry including glass doored cabinets. It offer shoe storage, purse storage and even linens. The walk in closet has recessed lighting.
Master Bathroom: The master bathroom offers a make-up desk and plenty of lights and mirrors! Utilizing both pendant and recessed lighting, the bathroom feels bright and white even though it is a combination of white and beige. The white shaker cabinets are contrasted by a dark granite countertop. Favoring a large shower over a tub we were able to include a large niche for storage. The tile and floor are both limestone.
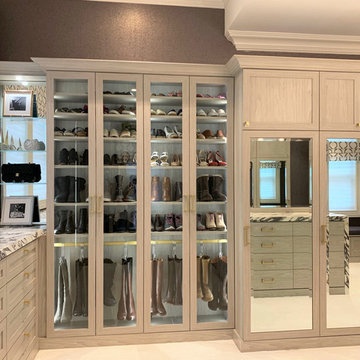
Luxury Dressing Room complete with all the bells and whistles. Tailored to the client's specific needs, this bespoke closet is filled with custom details such as mirrored panels, exotic water fall stone, custom drilling patters and cabinetry lighting.
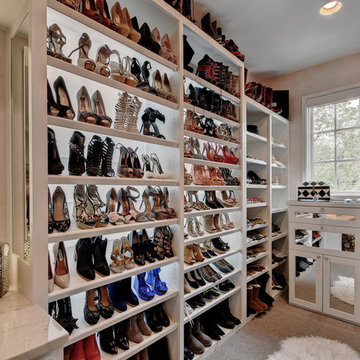
オースティンにある高級な広いモダンスタイルのおしゃれなウォークインクローゼット (落し込みパネル扉のキャビネット、白いキャビネット、カーペット敷き、グレーの床) の写真
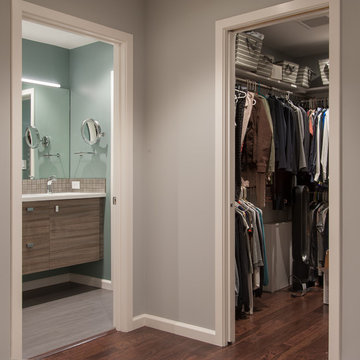
Arnona Oren
サンフランシスコにある低価格の小さなモダンスタイルのおしゃれなウォークインクローゼット (オープンシェルフ、白いキャビネット、無垢フローリング) の写真
サンフランシスコにある低価格の小さなモダンスタイルのおしゃれなウォークインクローゼット (オープンシェルフ、白いキャビネット、無垢フローリング) の写真
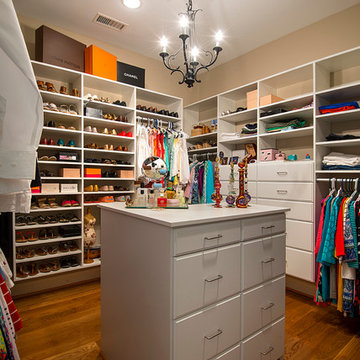
A new custom closet provided the lady of the house with ample storage for her wardrobe.
Photography: Jason Stemple
チャールストンにある高級な中くらいなモダンスタイルのおしゃれなフィッティングルーム (白いキャビネット、無垢フローリング、茶色い床、フラットパネル扉のキャビネット) の写真
チャールストンにある高級な中くらいなモダンスタイルのおしゃれなフィッティングルーム (白いキャビネット、無垢フローリング、茶色い床、フラットパネル扉のキャビネット) の写真
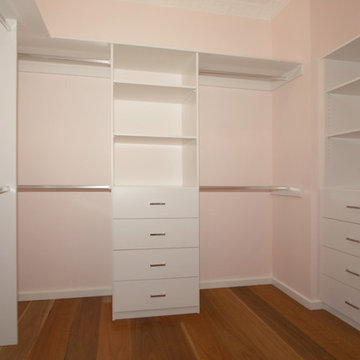
メルボルンにある中くらいなモダンスタイルのおしゃれなウォークインクローゼット (フラットパネル扉のキャビネット、白いキャビネット、無垢フローリング) の写真
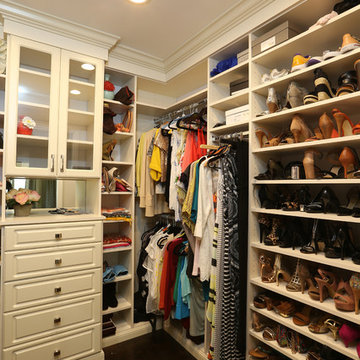
Our homeowner approached us first in order to remodel her master suite. Her shower was leaking and she wanted to turn 2 separate closets into one enviable walk in closet. This homeowners projects have been completed in multiple phases. The second phase was focused on the kitchen, laundry room and converting the dining room to an office. View before and after images of the project here:
http://www.houzz.com/discussions/4412085/m=23/dining-room-turned-office-in-los-angeles-ca
https://www.houzz.com/discussions/4425079/m=23/laundry-room-refresh-in-la
https://www.houzz.com/discussions/4440223/m=23/banquette-driven-kitchen-remodel-in-la
We feel fortunate that she has such great taste and furnished her home so well!
Bedroom: The art on the wall is a piece that the homeowner brought back from a trip to France. The room feels luxe and romantic.
Walk in Closet: The walk in closet features built in cabinetry including glass doored cabinets. It offer shoe storage, purse storage and even linens. The walk in closet has recessed lighting.
Master Bathroom: The master bathroom offers a make-up desk and plenty of lights and mirrors! Utilizing both pendant and recessed lighting, the bathroom feels bright and white even though it is a combination of white and beige. The white shaker cabinets are contrasted by a dark granite countertop. Favoring a large shower over a tub we were able to include a large niche for storage. The tile and floor are both limestone.
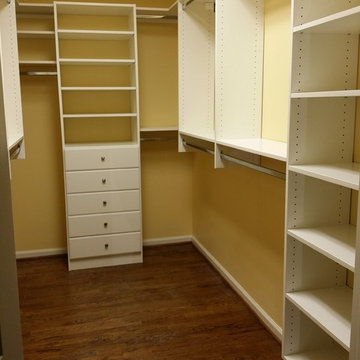
Bella Systems
他の地域にあるお手頃価格の中くらいなモダンスタイルのおしゃれなウォークインクローゼット (フラットパネル扉のキャビネット、白いキャビネット、濃色無垢フローリング) の写真
他の地域にあるお手頃価格の中くらいなモダンスタイルのおしゃれなウォークインクローゼット (フラットパネル扉のキャビネット、白いキャビネット、濃色無垢フローリング) の写真
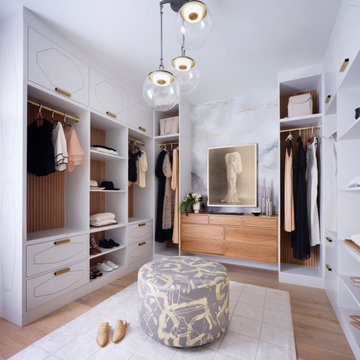
Hardwood Floors: Ark Hardwood Flooring
Wood Type & Details: Hakwood European oak planks 5/8" x 7" in Valor finish in Rustic grade
Interior Design: K Interiors
Photo Credits: R. Brad Knipstein
Trio pendant: Riloh
Hand painted ottomann: Porter Teleo
Hand painted walls: Caroline Lizarraga
女性用ブラウンのモダンスタイルの収納・クローゼットのアイデア
1
