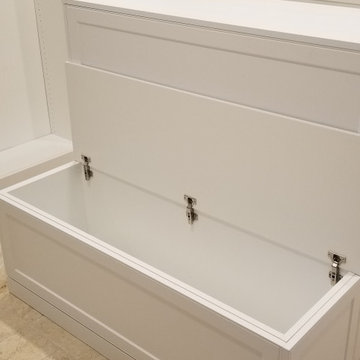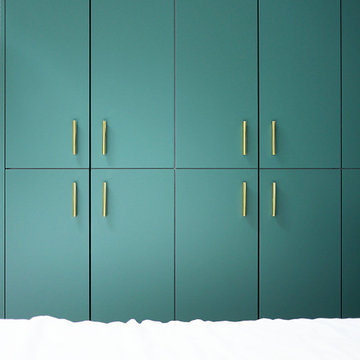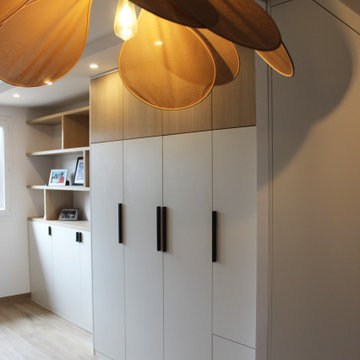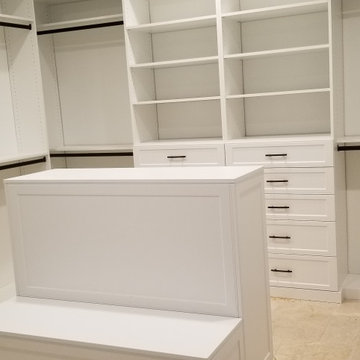モダンスタイルの収納・クローゼット (インセット扉のキャビネット、シェーカースタイル扉のキャビネット、ベージュの床、赤い床) のアイデア
絞り込み:
資材コスト
並び替え:今日の人気順
写真 1〜20 枚目(全 83 枚)
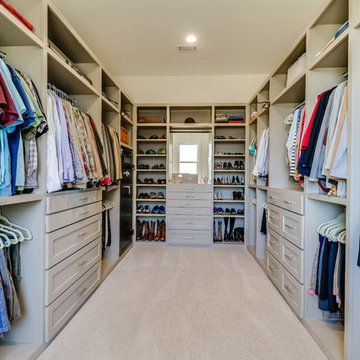
ジャクソンにあるラグジュアリーな広いモダンスタイルのおしゃれなウォークインクローゼット (シェーカースタイル扉のキャビネット、グレーのキャビネット、カーペット敷き、ベージュの床) の写真
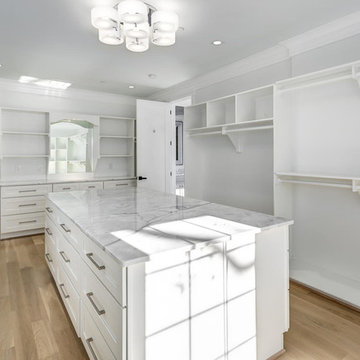
ワシントンD.C.にある中くらいなモダンスタイルのおしゃれなウォークインクローゼット (シェーカースタイル扉のキャビネット、白いキャビネット、淡色無垢フローリング、ベージュの床) の写真
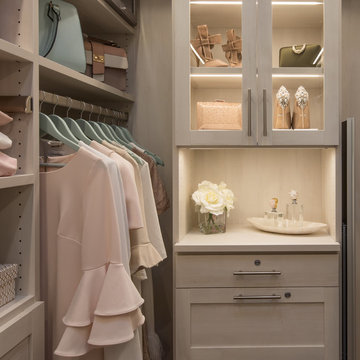
Luxury Closet Design and Space Planning
Photo by Lisa Duncan Photography
サンフランシスコにあるラグジュアリーな中くらいなモダンスタイルのおしゃれなウォークインクローゼット (シェーカースタイル扉のキャビネット、グレーのキャビネット、淡色無垢フローリング、ベージュの床) の写真
サンフランシスコにあるラグジュアリーな中くらいなモダンスタイルのおしゃれなウォークインクローゼット (シェーカースタイル扉のキャビネット、グレーのキャビネット、淡色無垢フローリング、ベージュの床) の写真
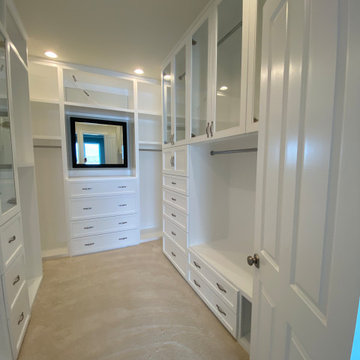
custom closet
他の地域にあるラグジュアリーな巨大なモダンスタイルのおしゃれなウォークインクローゼット (シェーカースタイル扉のキャビネット、白いキャビネット、カーペット敷き、ベージュの床) の写真
他の地域にあるラグジュアリーな巨大なモダンスタイルのおしゃれなウォークインクローゼット (シェーカースタイル扉のキャビネット、白いキャビネット、カーペット敷き、ベージュの床) の写真
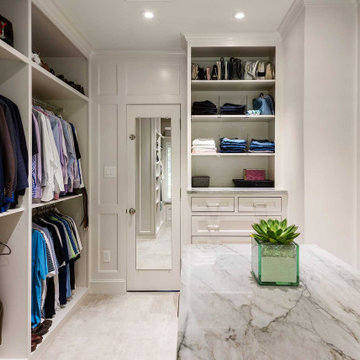
New, full-height cabinetry with adjustable hanging rods and shelves were installed in a similar configuration to the original closet. The built-in dresser and island cabinetry were replaced with new soft-close cabinetry, and we replicated the primary bathroom countertops in the space to tie the rooms together. By adding numerous thoughtfully placed recessed lights, the closet felt more open and inviting, like a luxury boutique.
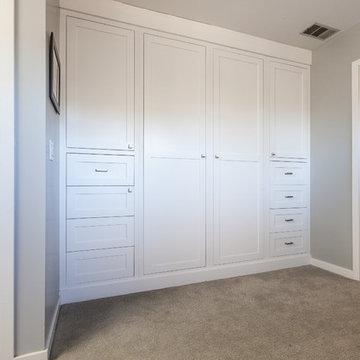
Step into this expansive master suite! The concern? Storage. Our solution? A his and hers closet system, which utilized building closet cabinetry in the dead-nook-space in the sitting area. This would now be designated now as his' closet, complete with drawers, pull outs for shoes, hanging areas, and a special fake drawer panel for laundry basket. Cabinetry finished in BM Distant Gray.
The master bathroom received (2) new floating vanities (his and hers) with flat panel drawers and stainless steel finger pulls, open shelving, and finished with a gray glaze.
Designed and built by Wheatland Custom Cabinetry & Woodwork.
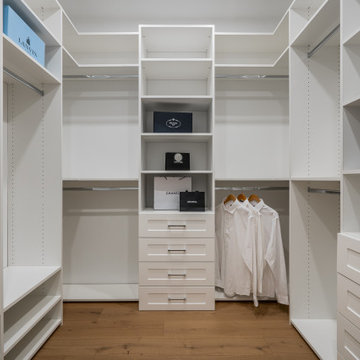
バンクーバーにある中くらいなモダンスタイルのおしゃれなウォークインクローゼット (シェーカースタイル扉のキャビネット、白いキャビネット、淡色無垢フローリング、ベージュの床) の写真
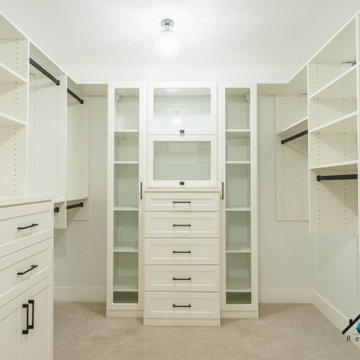
We remodeled this lovely 5 bedroom, 4 bathroom, 3,300 sq. home in Arcadia. This beautiful home was built in the 1990s and has gone through various remodeling phases over the years. We now gave this home a unified new fresh modern look with a cozy feeling. We reconfigured several parts of the home according to our client’s preference. The entire house got a brand net of state-of-the-art Milgard windows.
On the first floor, we remodeled the main staircase of the home, demolishing the wet bar and old staircase flooring and railing. The fireplace in the living room receives brand new classic marble tiles. We removed and demolished all of the roman columns that were placed in several parts of the home. The entire first floor, approximately 1,300 sq of the home, received brand new white oak luxury flooring. The dining room has a brand new custom chandelier and a beautiful geometric wallpaper with shiny accents.
We reconfigured the main 17-staircase of the home by demolishing the old wooden staircase with a new one. The new 17-staircase has a custom closet, white oak flooring, and beige carpet, with black ½ contemporary iron balusters. We also create a brand new closet in the landing hall of the second floor.
On the second floor, we remodeled 4 bedrooms by installing new carpets, windows, and custom closets. We remodeled 3 bathrooms with new tiles, flooring, shower stalls, countertops, and vanity mirrors. The master bathroom has a brand new freestanding tub, a shower stall with new tiles, a beautiful modern vanity, and stone flooring tiles. We also installed built a custom walk-in closet with new shelves, drawers, racks, and cubbies.Each room received a brand new fresh coat of paint.
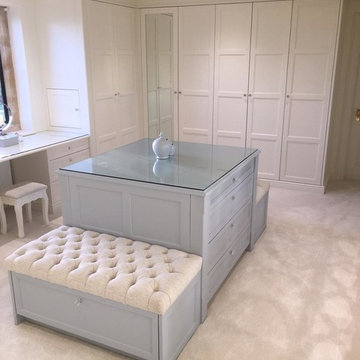
グロスタシャーにあるお手頃価格の広いモダンスタイルのおしゃれなフィッティングルーム (シェーカースタイル扉のキャビネット、白いキャビネット、カーペット敷き、ベージュの床) の写真
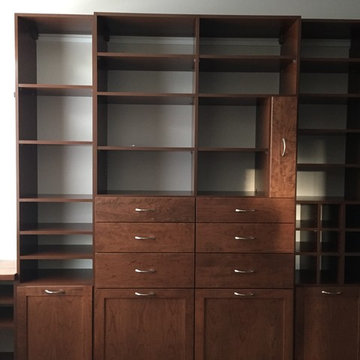
Open closet system with jewelry pull out drawer.
デンバーにある広いモダンスタイルのおしゃれなフィッティングルーム (シェーカースタイル扉のキャビネット、濃色木目調キャビネット、カーペット敷き、ベージュの床) の写真
デンバーにある広いモダンスタイルのおしゃれなフィッティングルーム (シェーカースタイル扉のキャビネット、濃色木目調キャビネット、カーペット敷き、ベージュの床) の写真
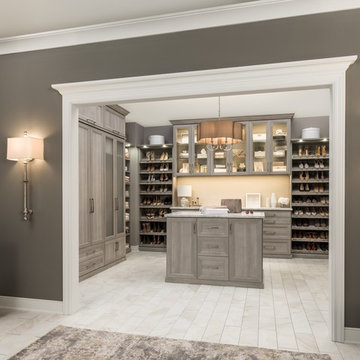
シカゴにあるラグジュアリーな巨大なモダンスタイルのおしゃれなウォークインクローゼット (シェーカースタイル扉のキャビネット、ベージュの床、グレーのキャビネット) の写真
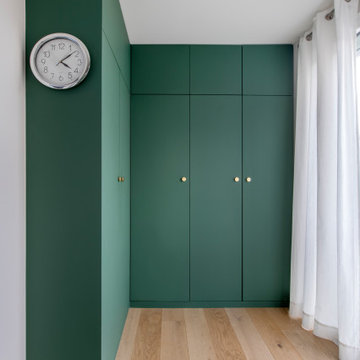
Dans ce grand appartement, l’accent a été mis sur des couleurs fortes qui donne du caractère à cet intérieur.
On retrouve un bleu nuit dans le salon avec la bibliothèque sur mesure ainsi que dans la chambre parentale. Cette couleur donne de la profondeur à la pièce ainsi qu’une ambiance intimiste. La couleur verte se décline dans la cuisine et dans l’entrée qui a été entièrement repensée pour être plus fonctionnelle. La verrière d’artiste au style industriel relie les deux espaces pour créer une continuité visuelle.
Enfin, on trouve une couleur plus forte, le rouge terracotta, dans l’espace servant à la fois de bureau et de buanderie. Elle donne du dynamisme à la pièce et inspire la créativité !
Un cocktail de couleurs tendance associé avec des matériaux de qualité, ça donne ça !
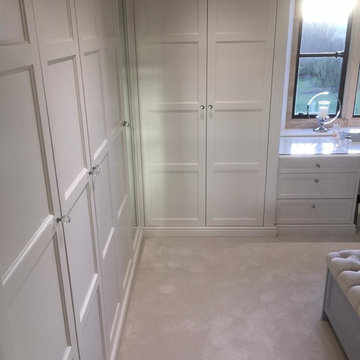
グロスタシャーにあるお手頃価格の広いモダンスタイルのおしゃれなフィッティングルーム (シェーカースタイル扉のキャビネット、白いキャビネット、カーペット敷き、ベージュの床) の写真
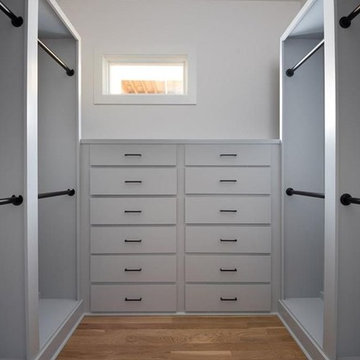
Interior View.
Home designed by Hollman Cortes
ATLCAD Architectural Services.
アトランタにあるお手頃価格の中くらいなモダンスタイルのおしゃれなフィッティングルーム (インセット扉のキャビネット、白いキャビネット、無垢フローリング、ベージュの床) の写真
アトランタにあるお手頃価格の中くらいなモダンスタイルのおしゃれなフィッティングルーム (インセット扉のキャビネット、白いキャビネット、無垢フローリング、ベージュの床) の写真
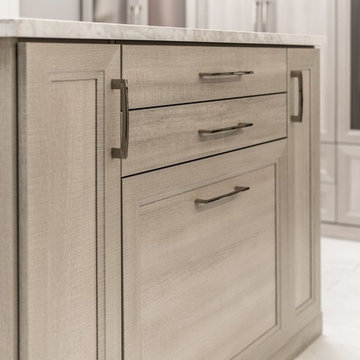
シカゴにあるラグジュアリーな巨大なモダンスタイルのおしゃれなウォークインクローゼット (シェーカースタイル扉のキャビネット、中間色木目調キャビネット、淡色無垢フローリング、ベージュの床) の写真
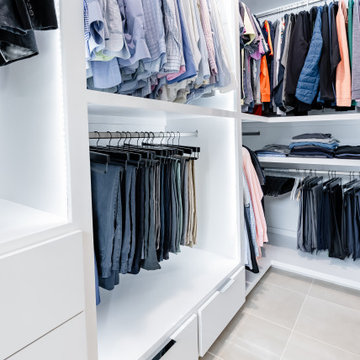
Bright closet with LED lighting
ヒューストンにある中くらいなモダンスタイルのおしゃれな収納・クローゼット (造り付け、インセット扉のキャビネット、白いキャビネット、磁器タイルの床、ベージュの床) の写真
ヒューストンにある中くらいなモダンスタイルのおしゃれな収納・クローゼット (造り付け、インセット扉のキャビネット、白いキャビネット、磁器タイルの床、ベージュの床) の写真
モダンスタイルの収納・クローゼット (インセット扉のキャビネット、シェーカースタイル扉のキャビネット、ベージュの床、赤い床) のアイデア
1
