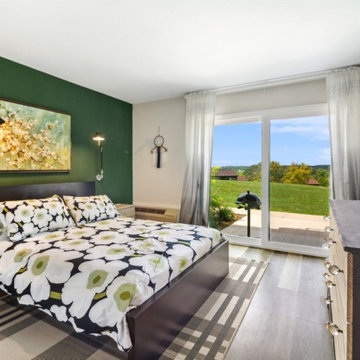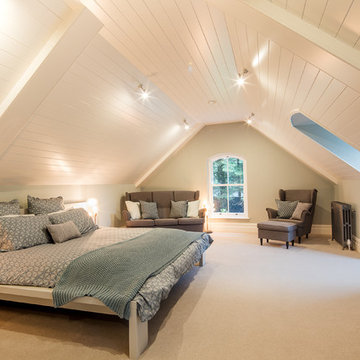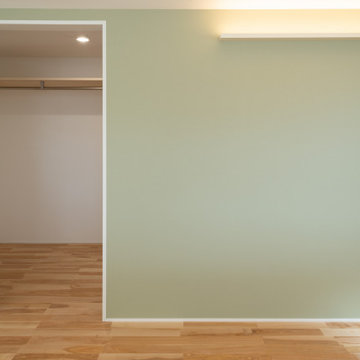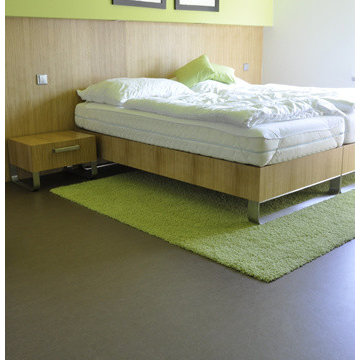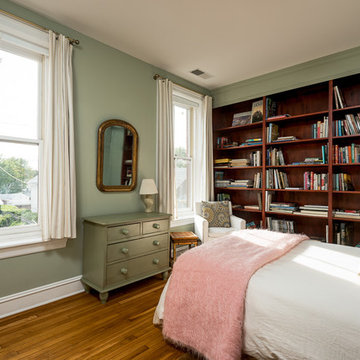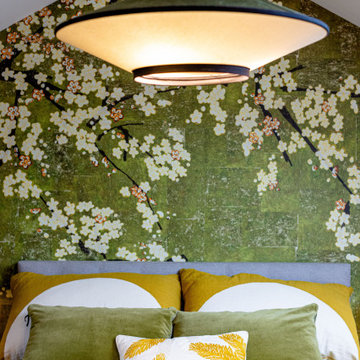モダンスタイルの寝室 (緑の壁) の写真
絞り込み:
資材コスト
並び替え:今日の人気順
写真 101〜120 枚目(全 972 枚)
1/3
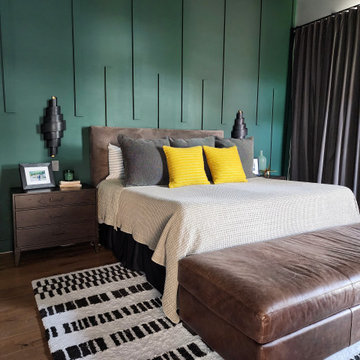
We designed and installed this feature wall painted in Behr Secluded Woods. We also installed the unique wall sconces above each wood nightstands. All new decor, large framed art work and piano pattern wool rug make this primary bedroom an absolute stunner.
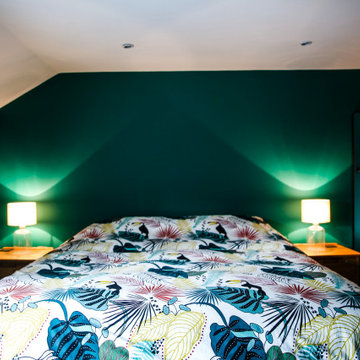
The Duvet was one the first items to be purchased that set the scene for the room.
他の地域にある中くらいなモダンスタイルのおしゃれな主寝室 (緑の壁、カーペット敷き、ベージュの床、板張り壁、照明) のレイアウト
他の地域にある中くらいなモダンスタイルのおしゃれな主寝室 (緑の壁、カーペット敷き、ベージュの床、板張り壁、照明) のレイアウト
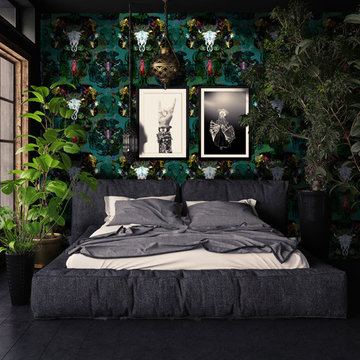
A design from Bobo1325's Brujaria Collection. Bruja is a design of power with green signifying new life. A living thriving being is unleashed. The darkness is no longer at the forefront – but banished to the background of your mind as you begin to rebuild yourself once more.
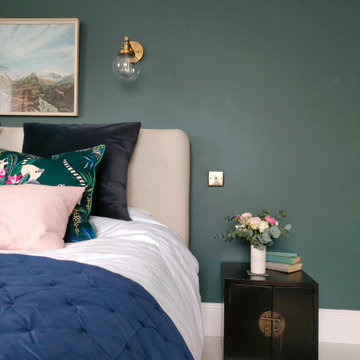
This modern bedroom in Felinheli provides a soft relaxing retreat from the busy nature of family life for this local artist. This client wanted soft blush pinks and loved the jungle print of the fabric on the bed cushions which were an inspiration for the scheme. Our scheme replaced the wardrobe doors with bespoke beautiful green fronts to provide lots of practical storage, soft white wooden flooring and a slightly bohemian look with the huge abstract rug a beautiful mid century chair and simple dressing table.
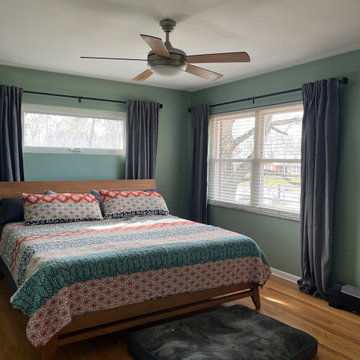
This master bedroom renovation was simple, but effective. We removed a standard window off the back wall and added an awning window, centered over the bed. This simple change made a huge difference in the feel of this bedroom.
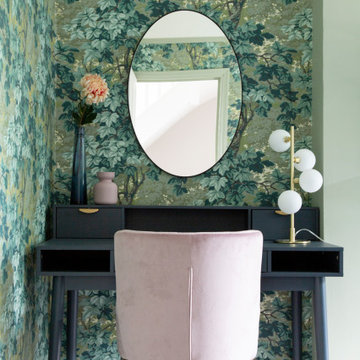
Embracing the client's love for all things green we sourced the perfectly 'wild' wallpaper
ロンドンにある中くらいなモダンスタイルのおしゃれな客用寝室 (緑の壁、カーペット敷き、グレーの床) のインテリア
ロンドンにある中くらいなモダンスタイルのおしゃれな客用寝室 (緑の壁、カーペット敷き、グレーの床) のインテリア
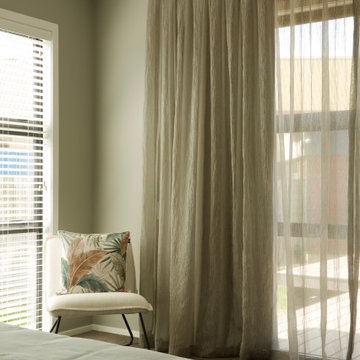
In the master bedroom the over height ceilings were emphasised by using a bold large scaled wallpaper behind the bed
他の地域にある中くらいなモダンスタイルのおしゃれな主寝室 (緑の壁、カーペット敷き、グレーの床、壁紙) のインテリア
他の地域にある中くらいなモダンスタイルのおしゃれな主寝室 (緑の壁、カーペット敷き、グレーの床、壁紙) のインテリア
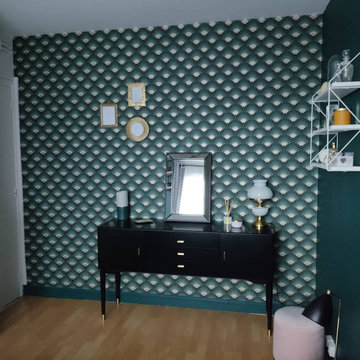
Réalisation d'une chambre en intégrant du vert sapin.
リヨンにある中くらいなモダンスタイルのおしゃれな客用寝室 (緑の壁、ラミネートの床、暖炉なし、ベージュの床、壁紙)
リヨンにある中くらいなモダンスタイルのおしゃれな客用寝室 (緑の壁、ラミネートの床、暖炉なし、ベージュの床、壁紙)
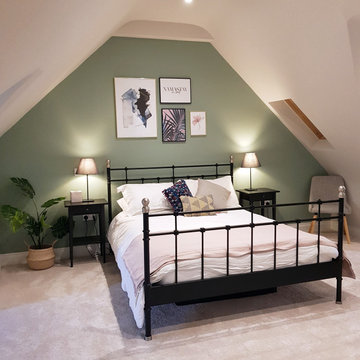
This project was a whole house refresh from top to the bottom. The loft guest room has a calm and neutral feel. The master bedroom reflects the personality of the owners, a rich colour palette softened with a floral wall paper and reflective materials lighten the room along with the natural light from the large windows. The living room is a place for calm and chill and again the artwork reflects the owners personal interests.
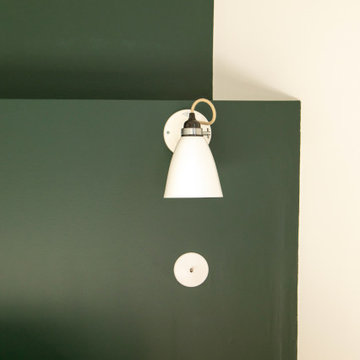
Ce projet nous a été confié par une famille qui a décidé d'investir dans une maison spacieuse à Maison Lafitte. L'objectif était de rénover cette maison de 160 m2 en lui redonnant des couleurs et un certain cachet. Nous avons commencé par les pièces principales. Nos clients ont apprécié l'exécution qui s'est faite en respectant les délais et le budget.
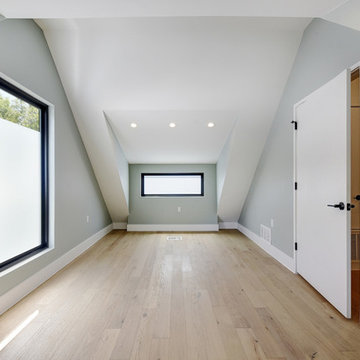
Completed in 2017, this single family home features matte black & brass finishes with hexagon motifs. We selected light oak floors to highlight the natural light throughout the modern home designed by architect Ryan Rodenberg. Joseph Builders were drawn to blue tones so we incorporated it through the navy wallpaper and tile accents to create continuity throughout the home, while also giving this pre-specified home a distinct identity.
---
Project designed by the Atomic Ranch featured modern designers at Breathe Design Studio. From their Austin design studio, they serve an eclectic and accomplished nationwide clientele including in Palm Springs, LA, and the San Francisco Bay Area.
For more about Breathe Design Studio, see here: https://www.breathedesignstudio.com/
To learn more about this project, see here: https://www.breathedesignstudio.com/cleanmodernsinglefamily
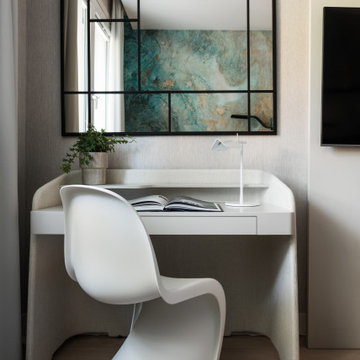
Toletta in camera degli ospiti con specchio
ローマにある広いモダンスタイルのおしゃれな客用寝室 (緑の壁、淡色無垢フローリング) のレイアウト
ローマにある広いモダンスタイルのおしゃれな客用寝室 (緑の壁、淡色無垢フローリング) のレイアウト
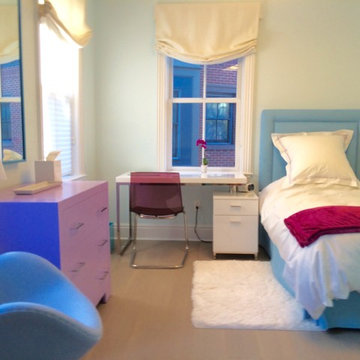
This modern teen girl's bedroom was conceived as the previous room with simple solid colors and shapes to suit this modern teen's taste and style. Retail items ( desk, desk chair and upholstered chair mix with custom items ( bed dresser, mirror and roman shades to achieve a simple, modern pretty room that expresses a teen girl in a ver modern way.
Design and photo by Lucien Allaire
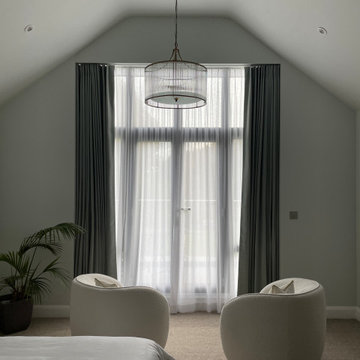
We transformed this former cold, dark, unloved large bedroom into a peaceful beautiful sanctuary for our client to escape. Inspired by the Art Deco architecture we maximised the height within the space and created this feature upholstered headboard with it's stepped framing and abstract artwork panels either side. We also adapted the apex of the full height glazed wall and doors to allow us to hang elegant full length voiles and curtains to create a theatrical effect.
モダンスタイルの寝室 (緑の壁) の写真
6
