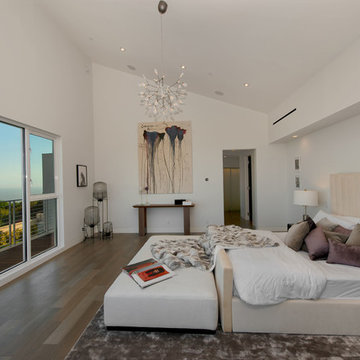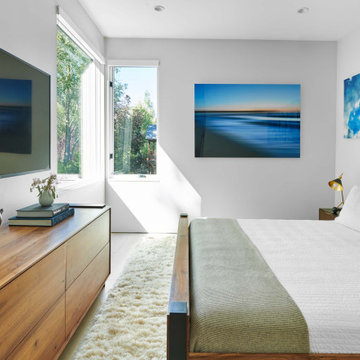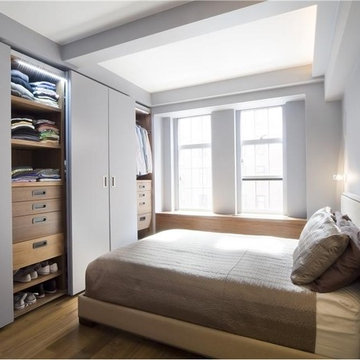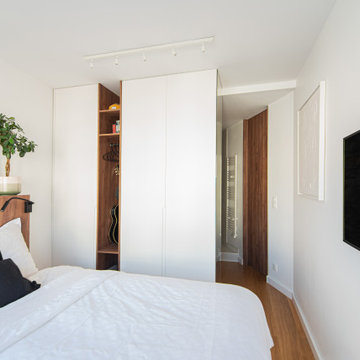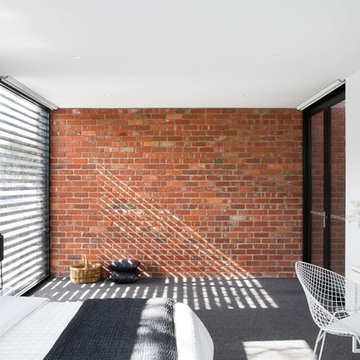中くらいなモダンスタイルの寝室 (茶色い床) の写真
絞り込み:
資材コスト
並び替え:今日の人気順
写真 101〜120 枚目(全 3,071 枚)
1/4
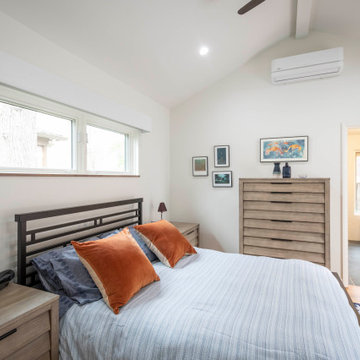
This couple approached us to design and renovate their existing master suite on their adorable Broad Ripple area home. Their goals were to update, open up and improve the function of their space. The ceilings were very low and the space was tight with an inefficient master bath and separate closet. We began by removing the ceiling and providing a high cathedral space for an expanded feel in the bedroom. We removed a side door and picture window and installed a sliding glass door to improve the natural lighting of the space and allow access to their landscaped patio on the back of the home. We stole space from the large master bedroom and eliminated the door that led into the closet, to allow for a larger bathroom and walk-in master closet with dressing area. This permitted a larger shower with a bench and the addition of a make-up vanity area. We also enlarged the window in the bathroom to allow more natural light into the space. The final design element was a floating step outside the sliding door onto their patio which is clean, modern and enhances the entrance to their serene master suite from the exterior.
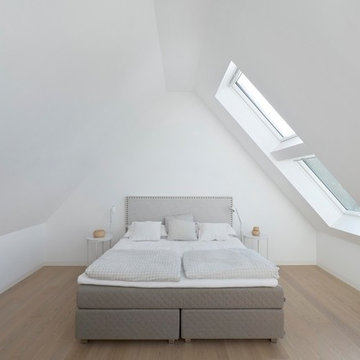
Fotografie René Kersting
デュッセルドルフにある中くらいなモダンスタイルのおしゃれな主寝室 (白い壁、淡色無垢フローリング、暖炉なし、茶色い床) のインテリア
デュッセルドルフにある中くらいなモダンスタイルのおしゃれな主寝室 (白い壁、淡色無垢フローリング、暖炉なし、茶色い床) のインテリア
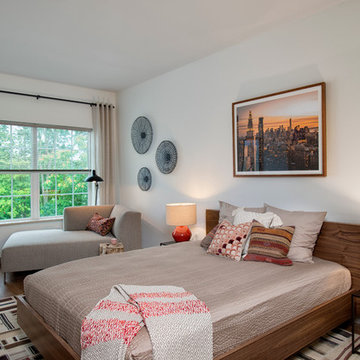
Model apartment master bedroom with seating area/chaise lounge.
ニューヨークにある中くらいなモダンスタイルのおしゃれな主寝室 (白い壁、無垢フローリング、暖炉なし、茶色い床) のレイアウト
ニューヨークにある中くらいなモダンスタイルのおしゃれな主寝室 (白い壁、無垢フローリング、暖炉なし、茶色い床) のレイアウト
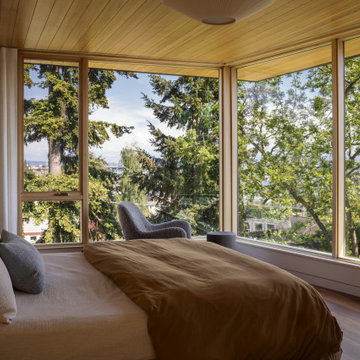
Trees give privacy to the upper level bedrooms.
Photography: Andrew Pogue Photography
シアトルにある中くらいなモダンスタイルのおしゃれな寝室 (無垢フローリング、茶色い床、板張り天井) のインテリア
シアトルにある中くらいなモダンスタイルのおしゃれな寝室 (無垢フローリング、茶色い床、板張り天井) のインテリア
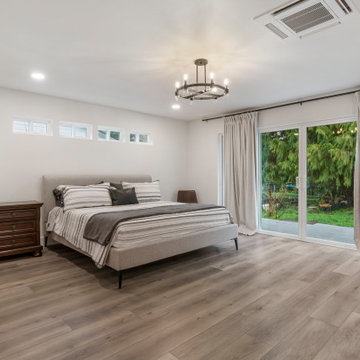
This LVP driftwood-inspired design balances overcast grey hues with subtle taupes. A smooth, calming style with a neutral undertone that works with all types of decor. With the Modin Collection, we have raised the bar on luxury vinyl plank. The result is a new standard in resilient flooring. Modin offers true embossed in register texture, a low sheen level, a rigid SPC core, an industry-leading wear layer, and so much more.
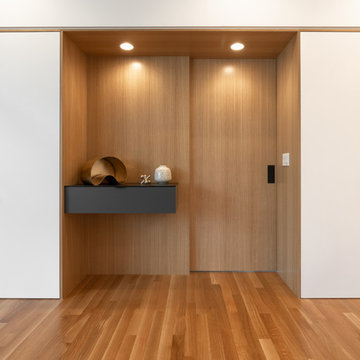
Looking on axis toward the oak portal into the ground floor master suite. The portal is composed of oak paneling and a solid oak pocket door that keeps with the clean and warm palette of the main communal space while offering convenient passage to the private bedroom zone.
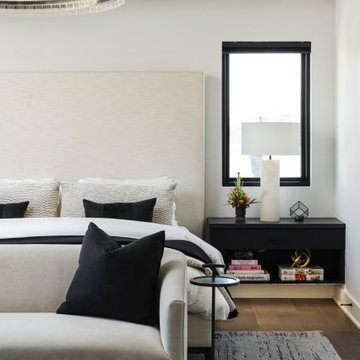
Luxe modern interior design in Westwood, Kansas by ULAH Interiors + Design, Kansas City. This primary bedroom features custom floating nightstands with LED lighting, and furnishings by Restoration Hardware.
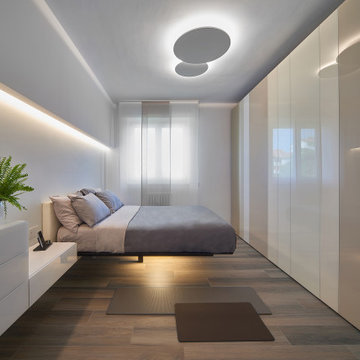
Camera da letto vetro e laccato lucido con illuminazione integrata e TV a scomparsa.
credit @carlocasellafotografo
ミラノにある中くらいなモダンスタイルのおしゃれな主寝室 (白い壁、濃色無垢フローリング、茶色い床、折り上げ天井) のレイアウト
ミラノにある中くらいなモダンスタイルのおしゃれな主寝室 (白い壁、濃色無垢フローリング、茶色い床、折り上げ天井) のレイアウト
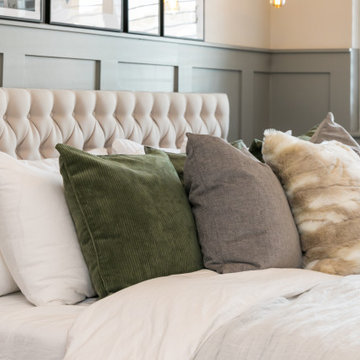
This cozy and contemporary paneled bedroom is a great space to unwind. With a sliding hidden door to the ensuite, a large feature built-in wardrobe with lighting, and a ladder for tall access. It has hints of the industrial and the theme and colors are taken through into the ensuite.
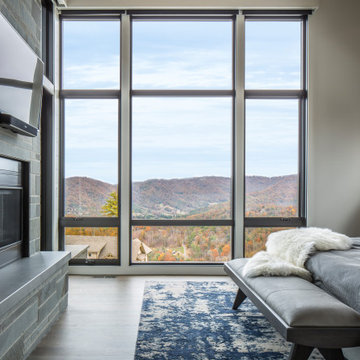
他の地域にある中くらいなモダンスタイルのおしゃれな主寝室 (白い壁、無垢フローリング、横長型暖炉、石材の暖炉まわり、茶色い床) のインテリア
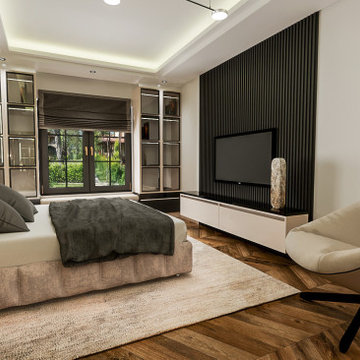
Online Interior Design (E-Design) Project
他の地域にある中くらいなモダンスタイルのおしゃれな主寝室 (ベージュの壁、無垢フローリング、暖炉なし、茶色い床)
他の地域にある中くらいなモダンスタイルのおしゃれな主寝室 (ベージュの壁、無垢フローリング、暖炉なし、茶色い床)
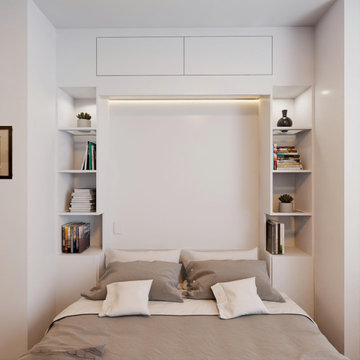
The guest bedroom has to wear two hats, one as a sleeping space for visiting family and friends, and the other as an office and workspace for our client. A custom designed Murphy Bed, with integrated storage both above and on either side, was an obvious solution as it makes the space truly flexible and multipurpose. We integrated LED lighting to illuminate the piece, and created ample space for books and artwork, both in the open and closed position. The client's Penaat desk and yellow Penaat chair occupy a sunlit portion of the room next to the large windows overlooking the city, and a cowhide chair and ottoman for relaxing and reading complete the space.
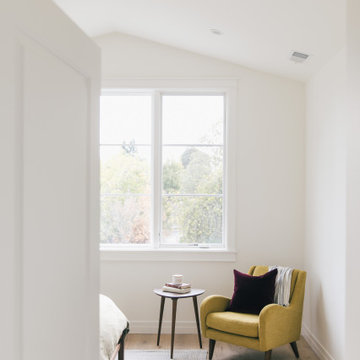
This project was a complete gut remodel of the owner's childhood home. They demolished it and rebuilt it as a brand-new two-story home to house both her retired parents in an attached ADU in-law unit, as well as her own family of six. Though there is a fire door separating the ADU from the main house, it is often left open to create a truly multi-generational home. For the design of the home, the owner's one request was to create something timeless, and we aimed to honor that.
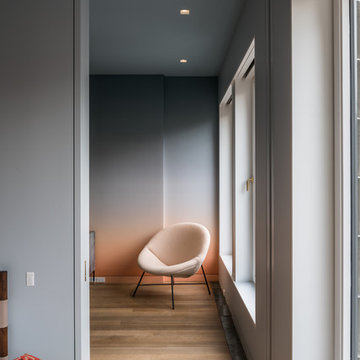
Custom wall coverings from Calico define a suite of connected Jack and Jill bedrooms. Photo by Alan Tansey. Architecture and Interior Design by MKCA.
ニューヨークにある中くらいなモダンスタイルのおしゃれな客用寝室 (マルチカラーの壁、無垢フローリング、標準型暖炉、石材の暖炉まわり、茶色い床) のインテリア
ニューヨークにある中くらいなモダンスタイルのおしゃれな客用寝室 (マルチカラーの壁、無垢フローリング、標準型暖炉、石材の暖炉まわり、茶色い床) のインテリア
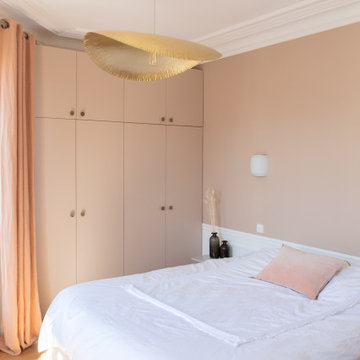
La chambre parentale et ses menuiseries intérieures sur-mesure. Peinture couleur Brun Cèpe de chez Ressource
パリにある中くらいなモダンスタイルのおしゃれな主寝室 (ピンクの壁、無垢フローリング、標準型暖炉、石材の暖炉まわり、茶色い床)
パリにある中くらいなモダンスタイルのおしゃれな主寝室 (ピンクの壁、無垢フローリング、標準型暖炉、石材の暖炉まわり、茶色い床)
中くらいなモダンスタイルの寝室 (茶色い床) の写真
6
