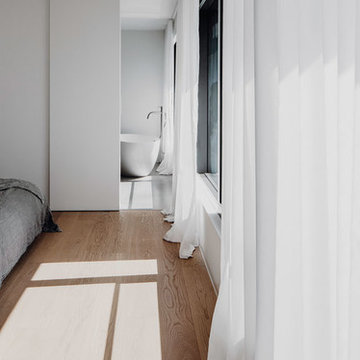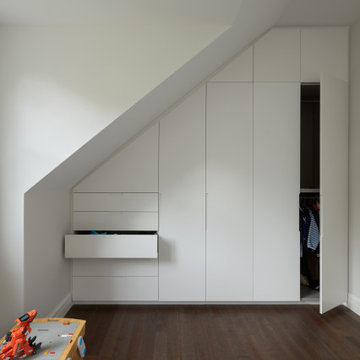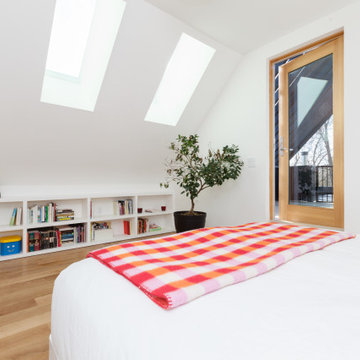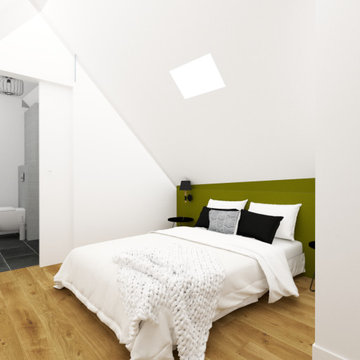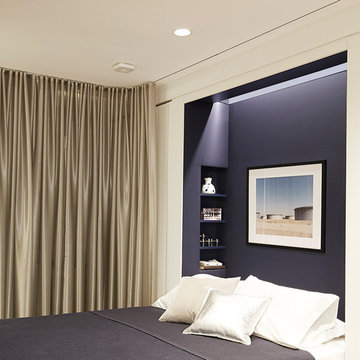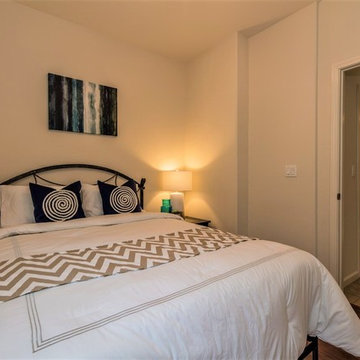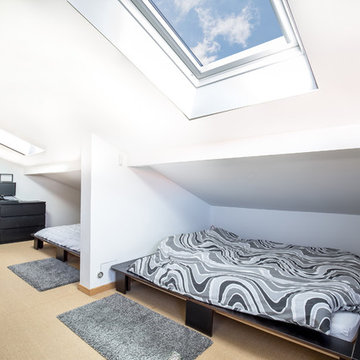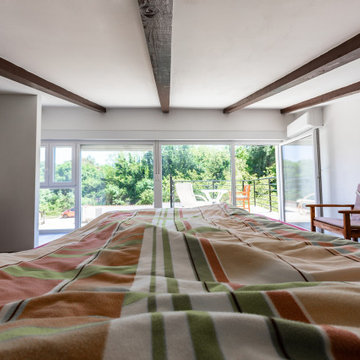中くらいなモダンスタイルのロフト寝室 (茶色い床) の写真
絞り込み:
資材コスト
並び替え:今日の人気順
写真 1〜20 枚目(全 94 枚)
1/5
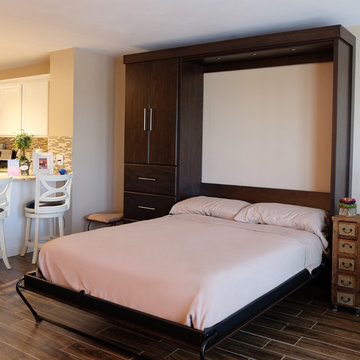
フィラデルフィアにある中くらいなモダンスタイルのおしゃれなロフト寝室 (ベージュの壁、磁器タイルの床、茶色い床) のインテリア
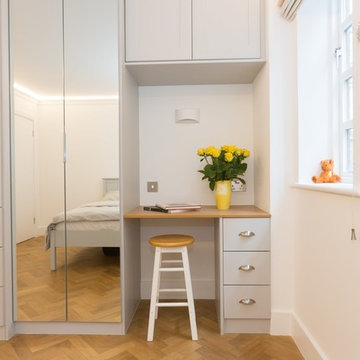
A bright and inspiring girl's bedroom with hardwood herringbone style floor and fresh white walls. It was designed to create a clean, bright and relaxing environment.
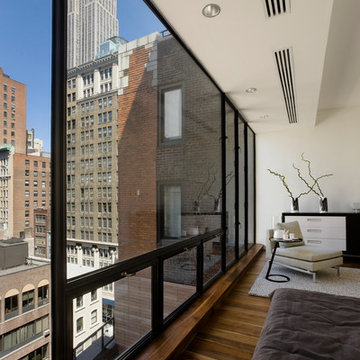
The finishes within contrast warm walnut wood floors and details with sleek white lacquer and stone.
ニューヨークにある中くらいなモダンスタイルのおしゃれなロフト寝室 (白い壁、無垢フローリング、暖炉なし、茶色い床) のインテリア
ニューヨークにある中くらいなモダンスタイルのおしゃれなロフト寝室 (白い壁、無垢フローリング、暖炉なし、茶色い床) のインテリア
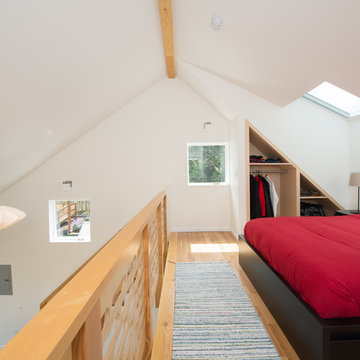
Exposed glu-lam beam and car-deck ceiling at the kitchen and galley bathroom
ポートランドにある中くらいなモダンスタイルのおしゃれなロフト寝室 (白い壁、淡色無垢フローリング、暖炉なし、茶色い床) のレイアウト
ポートランドにある中くらいなモダンスタイルのおしゃれなロフト寝室 (白い壁、淡色無垢フローリング、暖炉なし、茶色い床) のレイアウト
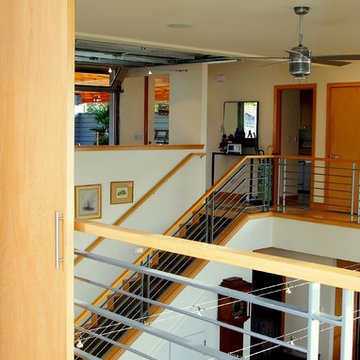
View to great room from guest bedroom. Photography by Ian Gleadle.
シアトルにある中くらいなモダンスタイルのおしゃれなロフト寝室 (白い壁、無垢フローリング、茶色い床)
シアトルにある中くらいなモダンスタイルのおしゃれなロフト寝室 (白い壁、無垢フローリング、茶色い床)
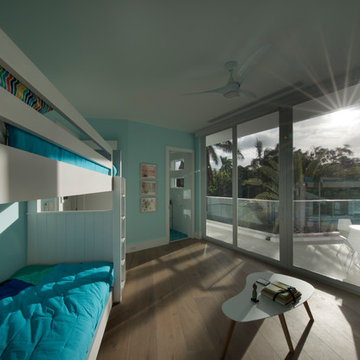
Gulf Building completed this two-story custom guest home and art studio in Fort Lauderdale, Florida. Featuring a contemporary, natural feel, this custom home with over 8,500 square feet contains four bedrooms, four baths,and a natural light art studio. This home is known to family and friends as “HATS” House Across the Street
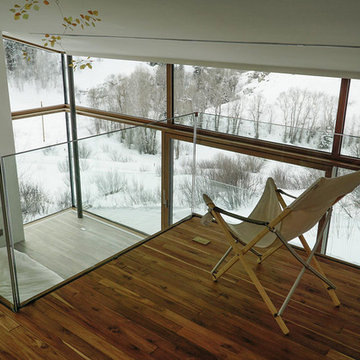
Bedroom facade system incorporates lift slide door.
デンバーにある中くらいなモダンスタイルのおしゃれなロフト寝室 (白い壁、無垢フローリング、茶色い床) のインテリア
デンバーにある中くらいなモダンスタイルのおしゃれなロフト寝室 (白い壁、無垢フローリング、茶色い床) のインテリア
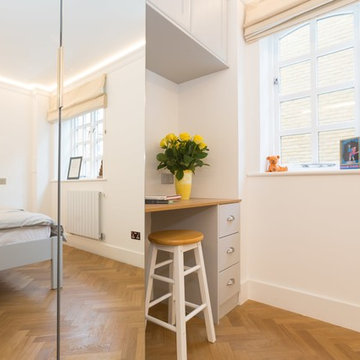
A bright and inspiring girl's bedroom with hardwood herringbone style floor and fresh white walls. It was designed to create a clean, bright and relaxing environment.
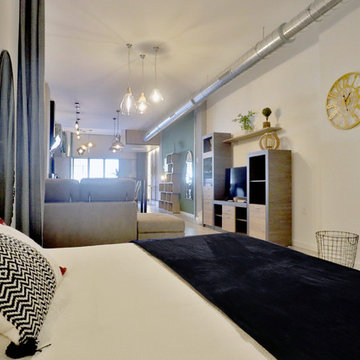
Jesús Mohedano
他の地域にある中くらいなモダンスタイルのおしゃれなロフト寝室 (白い壁、ラミネートの床、暖炉なし、茶色い床) のレイアウト
他の地域にある中くらいなモダンスタイルのおしゃれなロフト寝室 (白い壁、ラミネートの床、暖炉なし、茶色い床) のレイアウト
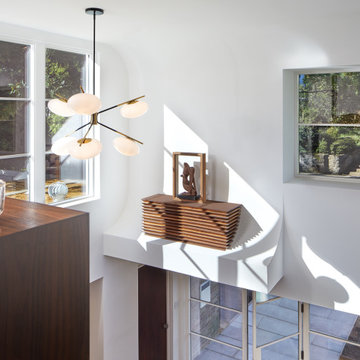
FineCraft Contractors, Inc.
Lococo Architects
ワシントンD.C.にある中くらいなモダンスタイルのおしゃれなロフト寝室 (白い壁、無垢フローリング、茶色い床) のレイアウト
ワシントンD.C.にある中くらいなモダンスタイルのおしゃれなロフト寝室 (白い壁、無垢フローリング、茶色い床) のレイアウト
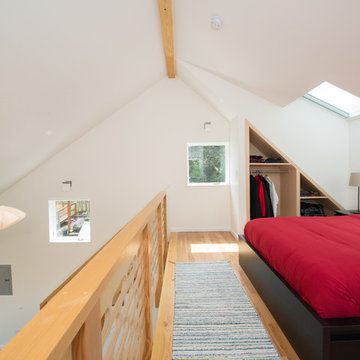
Exposed glu-lam beam and car-deck ceiling at the kitchen and galley bathroom
ポートランドにある中くらいなモダンスタイルのおしゃれなロフト寝室 (白い壁、淡色無垢フローリング、暖炉なし、茶色い床) のレイアウト
ポートランドにある中くらいなモダンスタイルのおしゃれなロフト寝室 (白い壁、淡色無垢フローリング、暖炉なし、茶色い床) のレイアウト
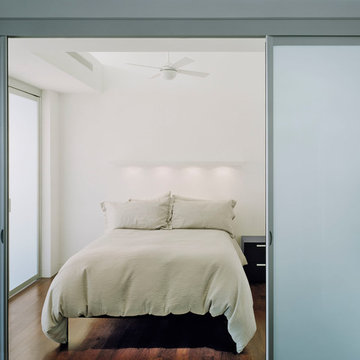
This one bedroom apartment is located in a converted loft building in the Flatiron District of Manhattan overlooking Madison Square, the start of Madison Avenue and the Empire State Building. The project involved a gut renovation interior fit-out including the replacement of the windows.
In order to maximize natural light and open up views from the apartment, the layout is divided into three "layers" from enclosed to semi-open to open. The bedroom is set back as far as possible within the central layer so that the living room can occupy the entire width of the window wall. The bedroom was designed to be a flexible space that can be completely open to the living room and kitchen during the day, creating one large space, but enclosed at night. This is achieved with sliding and folding glass doors on two sides of the bedroom that can be partially or completely opened as required.
The open plan kitchen is focused on a long island that acts as a food preparation area, workspace and can be extended to create a dining table projecting into the living room. The bathroom acts as a counterpoint to the light, open plan design of the rest of the apartment, with a sense of luxury provided by the finishes, the generous shower and bath and three separate lighting systems that can be used together or individually to define the mood of the space.
The materials throughout the apartment are a simple palette of glass, metal, stone and wood.
www.archphoto.com
中くらいなモダンスタイルのロフト寝室 (茶色い床) の写真
1
