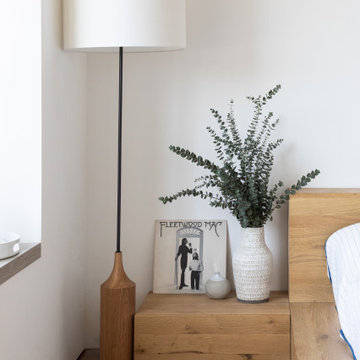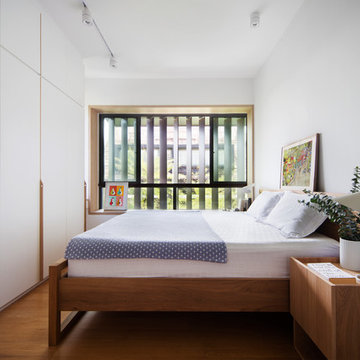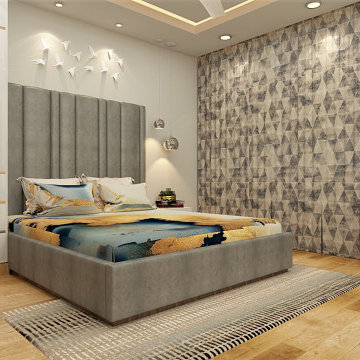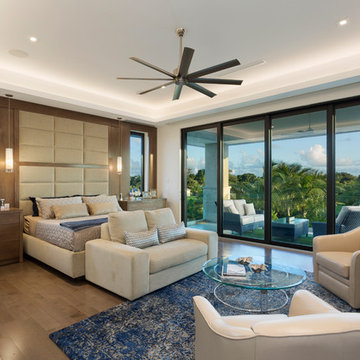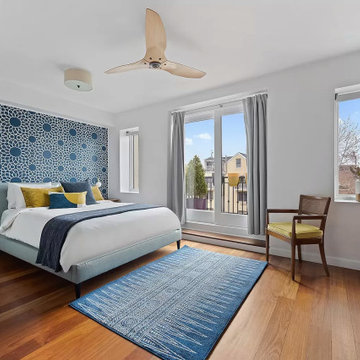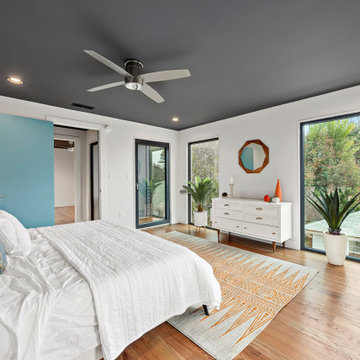モダンスタイルの寝室 (無垢フローリング、茶色い床、白い壁) の写真
絞り込み:
資材コスト
並び替え:今日の人気順
写真 1〜20 枚目(全 1,053 枚)
1/5
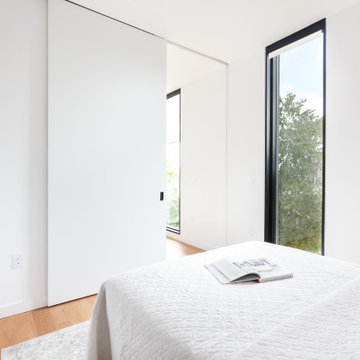
Opposite angle of bedroom showing sliding door and floor to ceiling window.
他の地域にあるモダンスタイルのおしゃれな客用寝室 (白い壁、無垢フローリング、茶色い床) のレイアウト
他の地域にあるモダンスタイルのおしゃれな客用寝室 (白い壁、無垢フローリング、茶色い床) のレイアウト
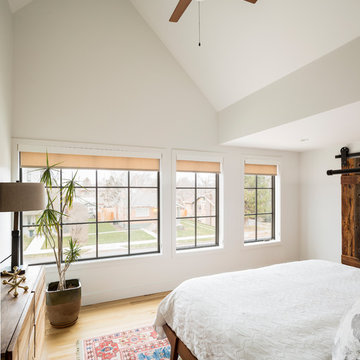
Master bedroom space. Photo by Jess Blackwell
デンバーにある中くらいなモダンスタイルのおしゃれな主寝室 (白い壁、無垢フローリング、茶色い床)
デンバーにある中くらいなモダンスタイルのおしゃれな主寝室 (白い壁、無垢フローリング、茶色い床)
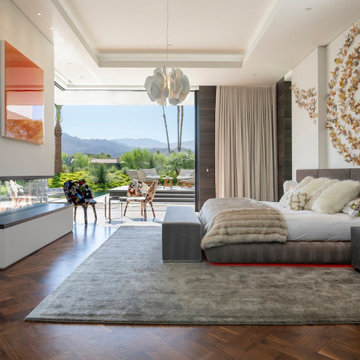
Serenity Indian Wells luxury desert home resort style modern bedroom. Photo by William MacCollum.
ロサンゼルスにある巨大なモダンスタイルのおしゃれな主寝室 (白い壁、無垢フローリング、標準型暖炉、茶色い床、折り上げ天井) のレイアウト
ロサンゼルスにある巨大なモダンスタイルのおしゃれな主寝室 (白い壁、無垢フローリング、標準型暖炉、茶色い床、折り上げ天井) のレイアウト
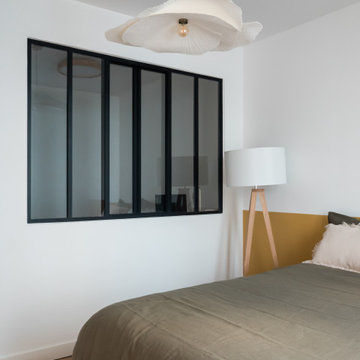
Direction Marseille, au cœur du quartier Saint-Lambert pour découvrir un magnifique projet récemment livré par notre agence Provence.
Les propriétaires ont acheté cet appartement dans son jus et ont fait appel à nos équipes pour le transformer en un lieu chaleureux et convivial, idéal pour accueillir famille et amis.
On vous dévoile les travaux réalisés :
• Rénovation complète de sols et peintures
• Création de nombreux rangements dans les couloirs
• Création d’arches pour fluidifier la circulation et ajouter une touche de douceur à l’espace
• Réalisation d’une bibliothèque sur mesure aux angles courbés dans la pièce de vie
• Ouverture totale de la cuisine sur la salle à manger et création d’un îlot central
• Création d’une tête de lit avec penderies intégrées dans la chambre parentale et rénovation de la salle d’eau attenante
• Transformation de l’espace buanderie et WC initial en salle de bain familiale avec buanderie cachée
• Transformation de la chambre d’enfants en chambre d’amis et création d’une verrière ouverte sur un espace bureau
Notre coup de cœur de cet appartement ? L’élégante pièce de vie lumineuse et épurée donnant sur le jardin, l’endroit idéal pour se relaxer après une longue journée.
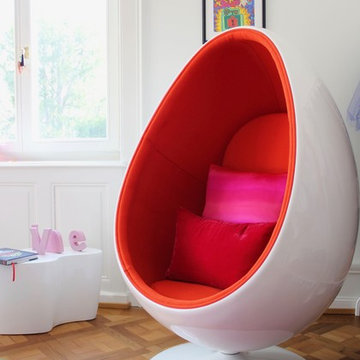
Turning your little girl's bedroom into a teenage girl's one requires a few styling items updates, some vibrant colours and organised storage for that ever-growing wardrobe! The key is to still offer flexibility of the space so that items can be moved around and inter-changed as and when necessary.

World Renowned Interior Design Firm Fratantoni Interior Designers created this beautiful French Modern Home! They design homes for families all over the world in any size and style. They also have in-house Architecture Firm Fratantoni Design and world class Luxury Home Building Firm Fratantoni Luxury Estates! Hire one or all three companies to design, build and or remodel your home!
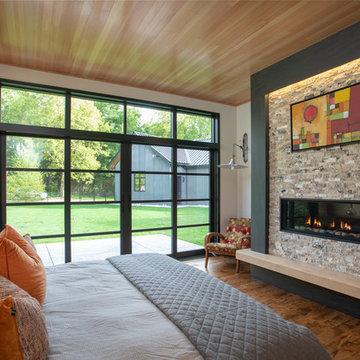
As written in Northern Home & Cottage by Elizabeth Edwards
Sara and Paul Matthews call their head-turning home, located in a sweet neighborhood just up the hill from downtown Petoskey, “a very human story.” Indeed it is. Sara and her husband, Paul, have a special-needs son as well as an energetic middle-school daughter. This home has an answer for everyone. Located down the street from the school, it is ideally situated for their daughter and a self-contained apartment off the great room accommodates all their son’s needs while giving his caretakers privacy—and the family theirs. The Matthews began the building process by taking their thoughts and
needs to Stephanie Baldwin and her team at Edgewater Design Group. Beyond the above considerations, they wanted their new home to be low maintenance and to stand out architecturally, “But not so much that anyone would complain that it didn’t work in our neighborhood,” says Sara. “We
were thrilled that Edgewater listened to us and were able to give us a unique-looking house that is meeting all our needs.” Lombardy LLC built this handsome home with Paul working alongside the construction crew throughout the project. The low maintenance exterior is a cutting-edge blend of stacked stone, black corrugated steel, black framed windows and Douglas fir soffits—elements that add up to an organic contemporary look. The use of black steel, including interior beams and the staircase system, lend an industrial vibe that is courtesy of the Matthews’ friend Dan Mello of Trimet Industries in Traverse City. The couple first met Dan, a metal fabricator, a number of years ago, right around the time they found out that their then two-year-old son would never be able to walk. After the couple explained to Dan that they couldn’t find a solution for a child who wasn’t big enough for a wheelchair, he designed a comfortable, rolling chair that was just perfect. They still use it. The couple’s gratitude for the chair resulted in a trusting relationship with Dan, so it was natural for them to welcome his talents into their home-building process. A maple floor finished to bring out all of its color-tones envelops the room in warmth. Alder doors and trim and a Doug fir ceiling reflect that warmth. Clearstory windows and floor-to-ceiling window banks fill the space with light—and with views of the spacious grounds that will
become a canvas for Paul, a retired landscaper. The couple’s vibrant art pieces play off against modernist furniture and lighting that is due to an inspired collaboration between Sara and interior designer Kelly Paulsen. “She was absolutely instrumental to the project,” Sara says. “I went through
two designers before I finally found Kelly.” The open clean-lined kitchen, butler’s pantry outfitted with a beverage center and Miele coffee machine (that allows guests to wait on themselves when Sara is cooking), and an outdoor room that centers around a wood-burning fireplace, all make for easy,
fabulous entertaining. A den just off the great room houses the big-screen television and Sara’s loom—
making for relaxing evenings of weaving, game watching and togetherness. Tourgoers will leave understanding that this house is everything great design should be. Form following function—and solving very human issues with soul-soothing style.
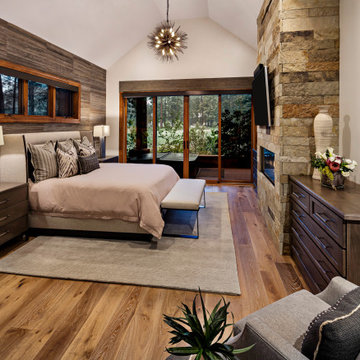
Interior Design: Stephanie Larsen Interior Design
Photography: Steven Thompson
フェニックスにあるモダンスタイルのおしゃれな主寝室 (白い壁、無垢フローリング、横長型暖炉、石材の暖炉まわり、茶色い床、三角天井、板張り壁) のレイアウト
フェニックスにあるモダンスタイルのおしゃれな主寝室 (白い壁、無垢フローリング、横長型暖炉、石材の暖炉まわり、茶色い床、三角天井、板張り壁) のレイアウト
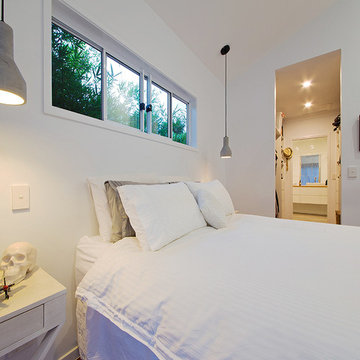
The master bedroom flowing through to the walk-in-wardrobe and bathroom.
House Guru - Scott Rumler
ブリスベンにある中くらいなモダンスタイルのおしゃれな主寝室 (白い壁、無垢フローリング、茶色い床)
ブリスベンにある中くらいなモダンスタイルのおしゃれな主寝室 (白い壁、無垢フローリング、茶色い床)
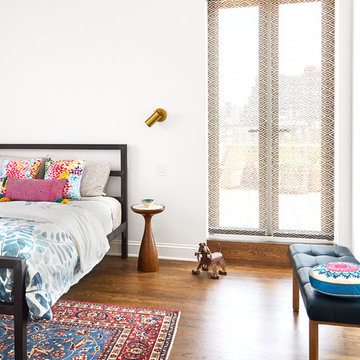
alyssa kirsten
ニューヨークにある中くらいなモダンスタイルのおしゃれな客用寝室 (白い壁、無垢フローリング、暖炉なし、茶色い床) のレイアウト
ニューヨークにある中くらいなモダンスタイルのおしゃれな客用寝室 (白い壁、無垢フローリング、暖炉なし、茶色い床) のレイアウト
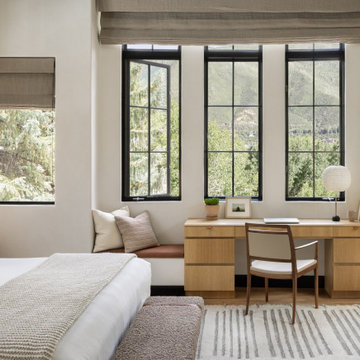
In transforming their Aspen retreat, our clients sought a departure from typical mountain decor. With an eclectic aesthetic, we lightened walls and refreshed furnishings, creating a stylish and cosmopolitan yet family-friendly and down-to-earth haven.
Experience tranquility in this bedroom oasis, featuring light-colored walls, sumptuous bedding, and a wall-to-wall headboard. Ample natural light illuminates the study table by the window, enhancing productivity and relaxation.
---Joe McGuire Design is an Aspen and Boulder interior design firm bringing a uniquely holistic approach to home interiors since 2005.
For more about Joe McGuire Design, see here: https://www.joemcguiredesign.com/
To learn more about this project, see here:
https://www.joemcguiredesign.com/earthy-mountain-modern
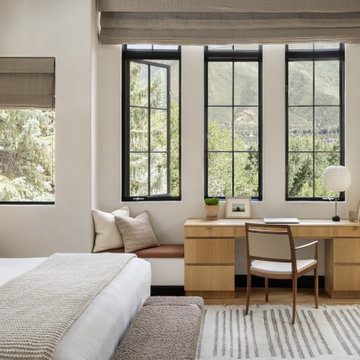
In transforming their Aspen retreat, our clients sought a departure from typical mountain decor. With an eclectic aesthetic, we lightened walls and refreshed furnishings, creating a stylish and cosmopolitan yet family-friendly and down-to-earth haven.
Experience tranquility in this bedroom oasis, featuring light-colored walls, sumptuous bedding, and a wall-to-wall headboard. Ample natural light illuminates the study table by the window, enhancing productivity and relaxation.
---Joe McGuire Design is an Aspen and Boulder interior design firm bringing a uniquely holistic approach to home interiors since 2005.
For more about Joe McGuire Design, see here: https://www.joemcguiredesign.com/
To learn more about this project, see here:
https://www.joemcguiredesign.com/earthy-mountain-modern
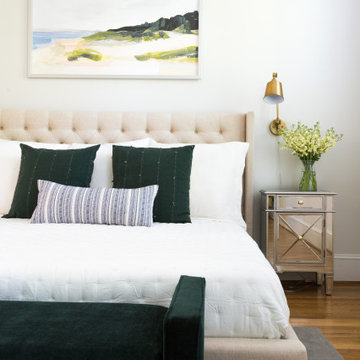
ワシントンD.C.にある中くらいなモダンスタイルのおしゃれな主寝室 (白い壁、無垢フローリング、標準型暖炉、タイルの暖炉まわり、茶色い床)
モダンスタイルの寝室 (無垢フローリング、茶色い床、白い壁) の写真
1

