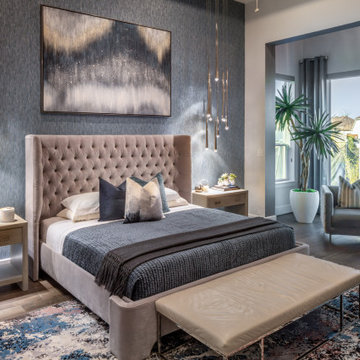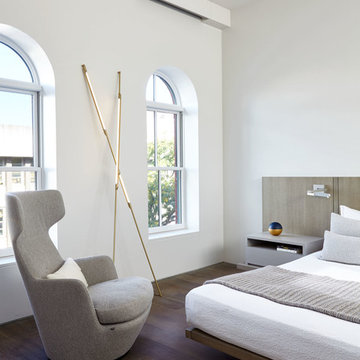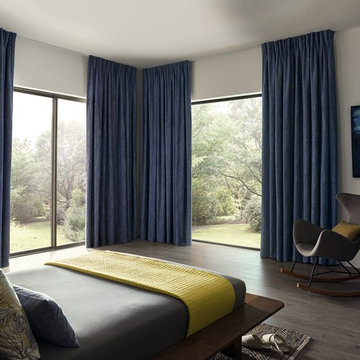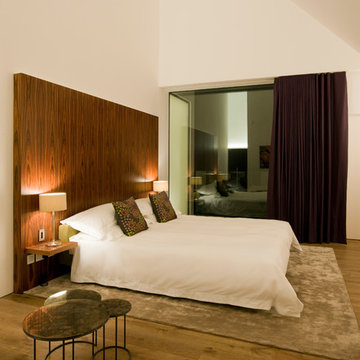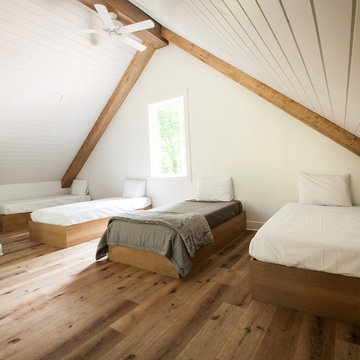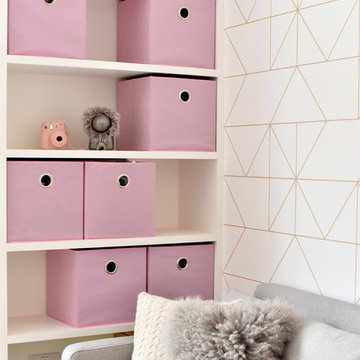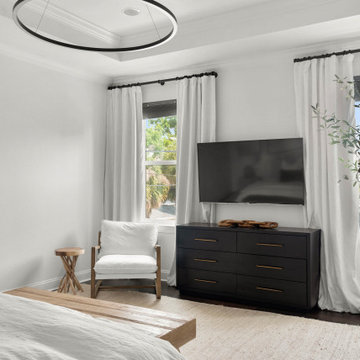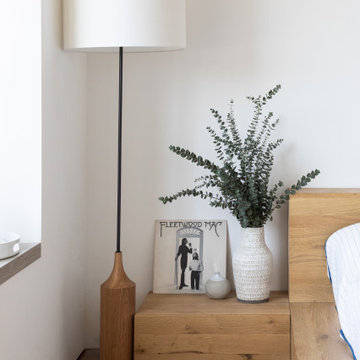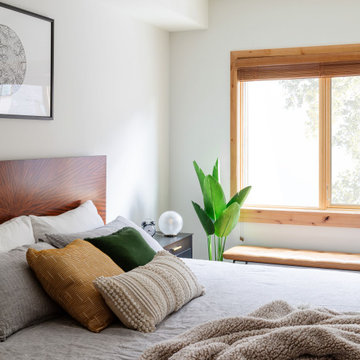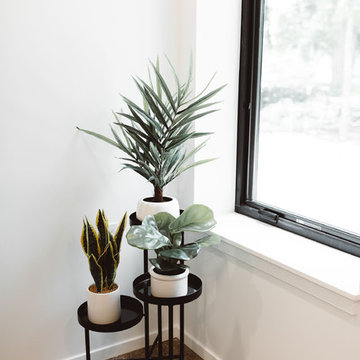モダンスタイルの寝室 (茶色い床、白い壁) の写真
絞り込み:
資材コスト
並び替え:今日の人気順
写真 1〜20 枚目(全 3,243 枚)
1/4
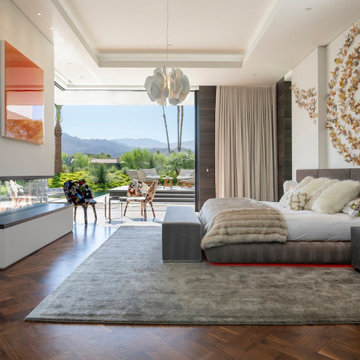
Serenity Indian Wells luxury desert home resort style modern bedroom. Photo by William MacCollum.
ロサンゼルスにある巨大なモダンスタイルのおしゃれな主寝室 (白い壁、無垢フローリング、標準型暖炉、茶色い床、折り上げ天井) のレイアウト
ロサンゼルスにある巨大なモダンスタイルのおしゃれな主寝室 (白い壁、無垢フローリング、標準型暖炉、茶色い床、折り上げ天井) のレイアウト

This is a view of the master bedroom. There is an exposed beam. Barn style doors. Fireplace with stone surround. Custom cabinetry.
ロサンゼルスにある広いモダンスタイルのおしゃれな主寝室 (白い壁、淡色無垢フローリング、横長型暖炉、石材の暖炉まわり、茶色い床、塗装板張りの天井) のレイアウト
ロサンゼルスにある広いモダンスタイルのおしゃれな主寝室 (白い壁、淡色無垢フローリング、横長型暖炉、石材の暖炉まわり、茶色い床、塗装板張りの天井) のレイアウト
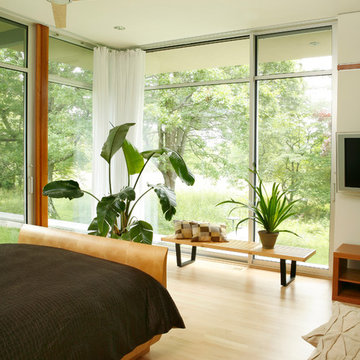
Full height anodized aluminum windows “bring the outside in” to this master bedroom. Designed by Architect Philetus Holt III, HMR Architects and built by Lasley Construction.
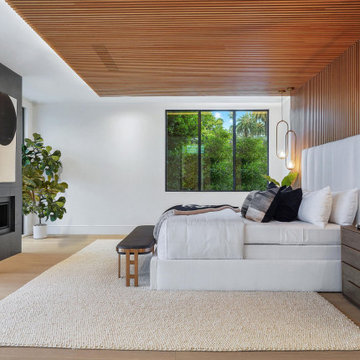
Modern Bedroom with wood slat accent wall that continues onto ceiling. Neutral bedroom furniture in colors black white and brown.
サンディエゴにある広いモダンスタイルのおしゃれな主寝室 (白い壁、淡色無垢フローリング、標準型暖炉、タイルの暖炉まわり、茶色い床、板張り天井、板張り壁) のレイアウト
サンディエゴにある広いモダンスタイルのおしゃれな主寝室 (白い壁、淡色無垢フローリング、標準型暖炉、タイルの暖炉まわり、茶色い床、板張り天井、板張り壁) のレイアウト
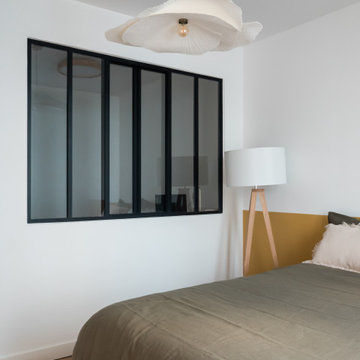
Direction Marseille, au cœur du quartier Saint-Lambert pour découvrir un magnifique projet récemment livré par notre agence Provence.
Les propriétaires ont acheté cet appartement dans son jus et ont fait appel à nos équipes pour le transformer en un lieu chaleureux et convivial, idéal pour accueillir famille et amis.
On vous dévoile les travaux réalisés :
• Rénovation complète de sols et peintures
• Création de nombreux rangements dans les couloirs
• Création d’arches pour fluidifier la circulation et ajouter une touche de douceur à l’espace
• Réalisation d’une bibliothèque sur mesure aux angles courbés dans la pièce de vie
• Ouverture totale de la cuisine sur la salle à manger et création d’un îlot central
• Création d’une tête de lit avec penderies intégrées dans la chambre parentale et rénovation de la salle d’eau attenante
• Transformation de l’espace buanderie et WC initial en salle de bain familiale avec buanderie cachée
• Transformation de la chambre d’enfants en chambre d’amis et création d’une verrière ouverte sur un espace bureau
Notre coup de cœur de cet appartement ? L’élégante pièce de vie lumineuse et épurée donnant sur le jardin, l’endroit idéal pour se relaxer après une longue journée.
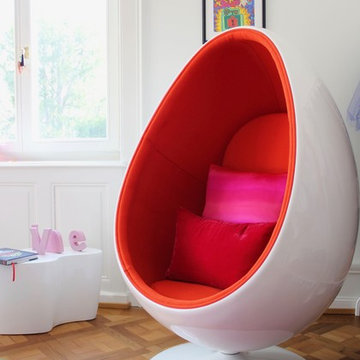
Turning your little girl's bedroom into a teenage girl's one requires a few styling items updates, some vibrant colours and organised storage for that ever-growing wardrobe! The key is to still offer flexibility of the space so that items can be moved around and inter-changed as and when necessary.
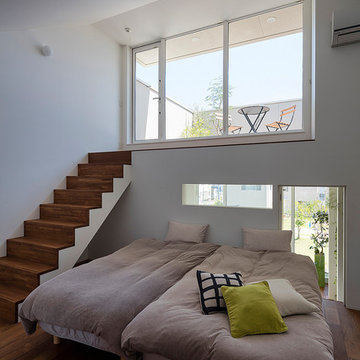
2階洋室から屋上を望めば、降り注ぐ光がきもちよく、視界も上下に抜けて、最高の解放感です。
大阪にあるモダンスタイルのおしゃれな主寝室 (白い壁、濃色無垢フローリング、暖炉なし、茶色い床) のレイアウト
大阪にあるモダンスタイルのおしゃれな主寝室 (白い壁、濃色無垢フローリング、暖炉なし、茶色い床) のレイアウト
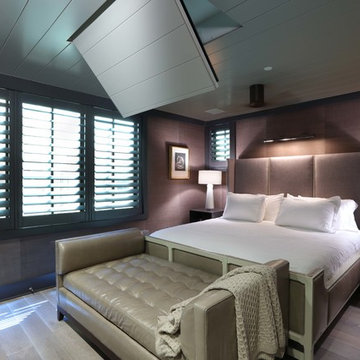
The residence on the third level of this live/work space is completely private. The large living room features a brick wall with a long linear fireplace and gray toned furniture with leather accents. The dining room features banquette seating with a custom table with built in leaves to extend the table for dinner parties. The kitchen also has the ability to grow with its custom one of a kind island including a pullout table.
An ARDA for indoor living goes to
Visbeen Architects, Inc.
Designers: Visbeen Architects, Inc. with Vision Interiors by Visbeen
From: East Grand Rapids, Michigan
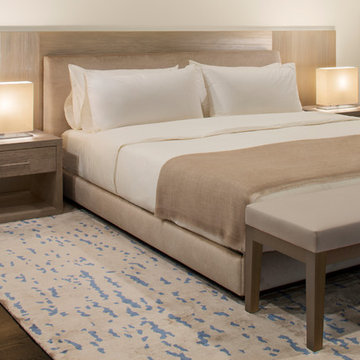
Nitzan Home Collection:
Guest Bedroom:
"BEATRICE" King Bed, "CUSTOM" Wood Head Board Panel, "ALEC" Bed Side Tables, "CARRE" Table Lamps, "BASTA" Bench, "DRIBBLE" Silk Rug
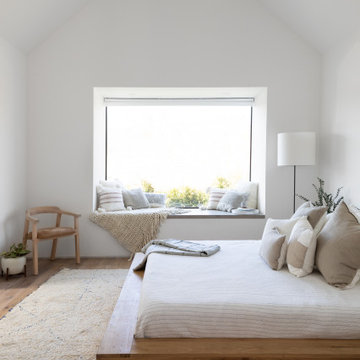
The floating platform bed, flooding natural light, and large reading nook are a few elements that make the master bedroom a hidden oasis.
ロサンゼルスにある小さなモダンスタイルのおしゃれな主寝室 (白い壁、淡色無垢フローリング、暖炉なし、茶色い床、三角天井)
ロサンゼルスにある小さなモダンスタイルのおしゃれな主寝室 (白い壁、淡色無垢フローリング、暖炉なし、茶色い床、三角天井)
モダンスタイルの寝室 (茶色い床、白い壁) の写真
1
