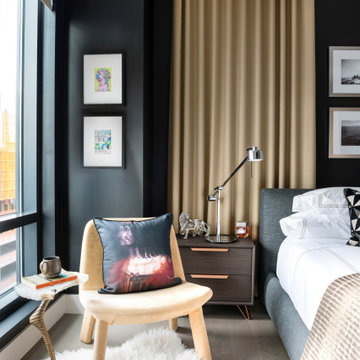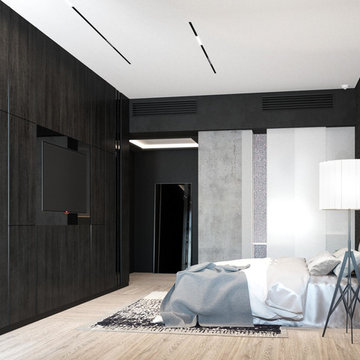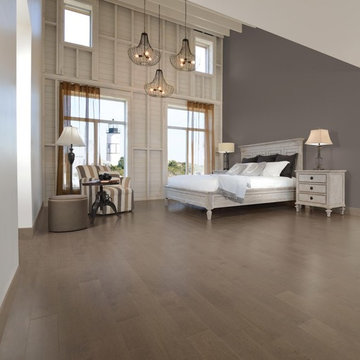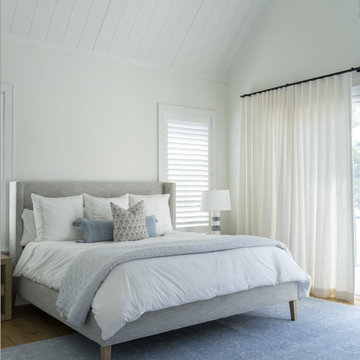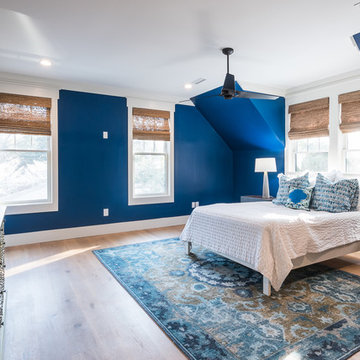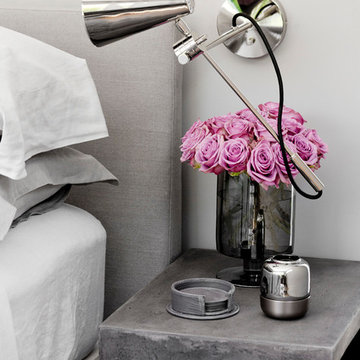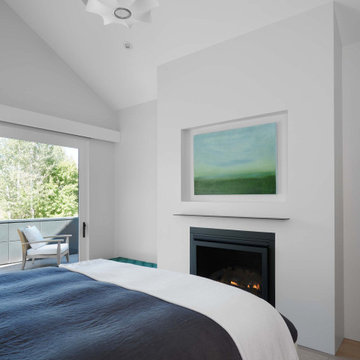モダンスタイルの寝室 (淡色無垢フローリング、茶色い床、グレーの床) の写真
絞り込み:
資材コスト
並び替え:今日の人気順
写真 1〜20 枚目(全 1,597 枚)
1/5
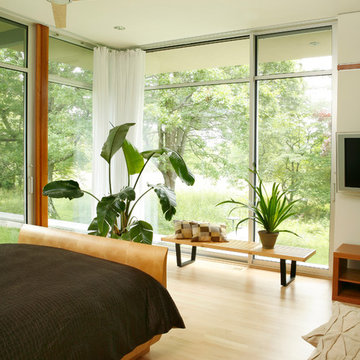
Full height anodized aluminum windows “bring the outside in” to this master bedroom. Designed by Architect Philetus Holt III, HMR Architects and built by Lasley Construction.
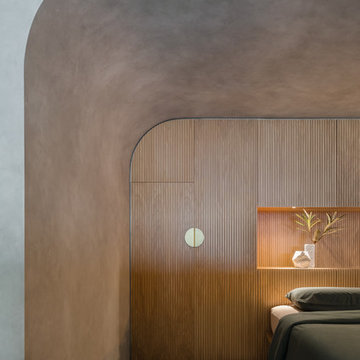
Loft Bedroom with oversized cornice & custom mirror
シドニーにある小さなモダンスタイルのおしゃれな寝室 (グレーの壁、淡色無垢フローリング、茶色い床、グレーとブラウン)
シドニーにある小さなモダンスタイルのおしゃれな寝室 (グレーの壁、淡色無垢フローリング、茶色い床、グレーとブラウン)
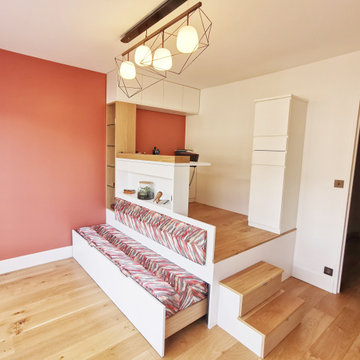
Espace multi-fonctions afin de rassembler un espace nuit pour les amis et famille ainsi qu'un bureau.
Le lit peut également servir de banquette pour profiter d'un moment de détente.
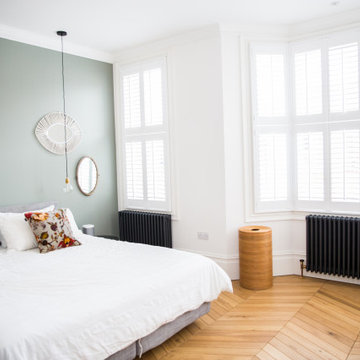
This fresh master bedroom, is flooded with light through the white interior shutters. There is a stunning pale oak engineered wood floor which beautifully offsets the traditional Victorian radiators.
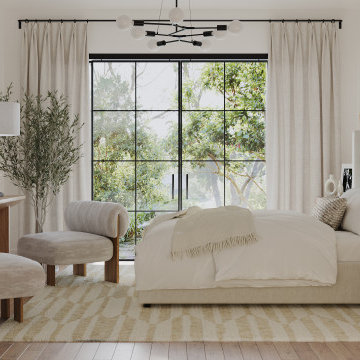
Modern primary bedroom design with minimalist and coastal accents.
ヒューストンにある中くらいなモダンスタイルのおしゃれな主寝室 (白い壁、淡色無垢フローリング、茶色い床)
ヒューストンにある中くらいなモダンスタイルのおしゃれな主寝室 (白い壁、淡色無垢フローリング、茶色い床)

Modern Bedroom with wood slat accent wall that continues onto ceiling. Neutral bedroom furniture in colors black white and brown.
広いモダンスタイルのおしゃれな主寝室 (白い壁、淡色無垢フローリング、標準型暖炉、タイルの暖炉まわり、茶色い床、板張り天井、板張り壁) のインテリア
広いモダンスタイルのおしゃれな主寝室 (白い壁、淡色無垢フローリング、標準型暖炉、タイルの暖炉まわり、茶色い床、板張り天井、板張り壁) のインテリア
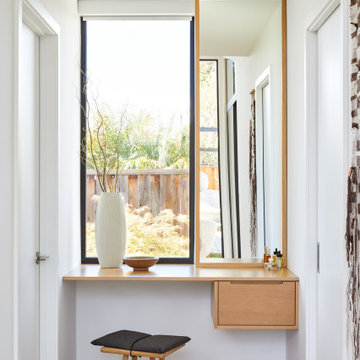
This Australian-inspired new construction was a successful collaboration between homeowner, architect, designer and builder. The home features a Henrybuilt kitchen, butler's pantry, private home office, guest suite, master suite, entry foyer with concealed entrances to the powder bathroom and coat closet, hidden play loft, and full front and back landscaping with swimming pool and pool house/ADU.
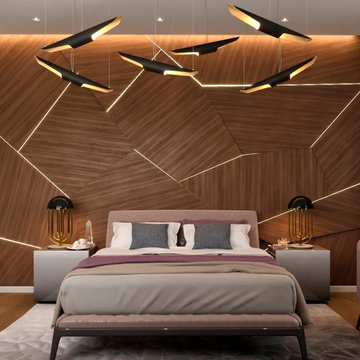
With Designs such as the Gometric lines bedroom it is no wonder why Anna Tkacheva is the Winner of Tubadzin Design Awards.
see more: http://bit.ly/2Svxbji
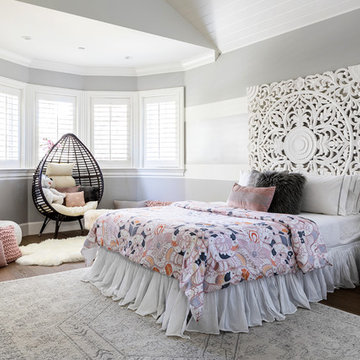
Sweet teen bedroom with a soft color palette of neutrals and pink. Although I know a lot of adults that would love to have this room too. The overall vibe is boho chic, but we did manage to put in a few bold details such as the strip walls and the neon sign. The bold striped walls accent the delicate wood work and soft colors beautifully. It's a wonderful balance of soft and strong.
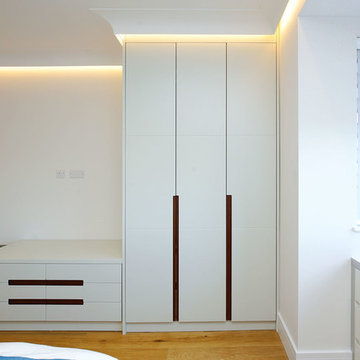
Bespoke wardrobes fitted to this guest bedroom.
Desinged and fitted by Letta London with client in mind.
Modern design was picked, matt sprayed wardrobes with real wood inset handle. Looks fantastic.
Chest of drawers compliments the wardrobes perfectly.
We have also designed and build fitted desk using white matt sprayed design together with silver metal edges design.
These wardrobes are beutiful.
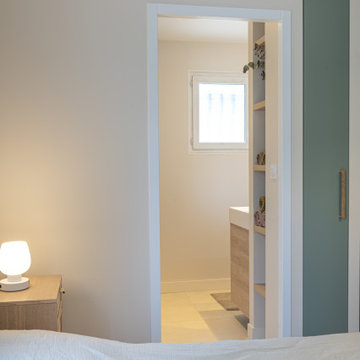
Nous avons cloisonné la chambre pour intégrer des placards supplémentaires et faire une salle de bain.
Cette chambre se transforme donc en chambre parentale.
Nous avons joué avec des teintes douces et claires pour rendre l'espace chaleureux, le vert de la peinture crée un lien direct avec la faïence marbre vert de la baignoire.
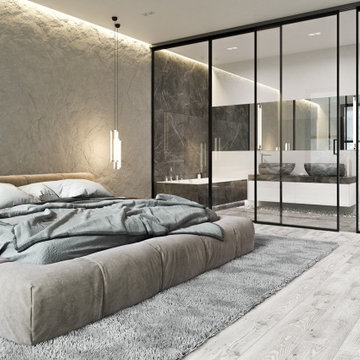
In today's design ethos, the convergence of sleek modernity and earthy aesthetics is more sought after than ever. At DecoWalls.ca, we've manifested this blend with our unique wall finishes. Imagine a bedroom where the serene textures of nature, hand-sculpted into a wall, meet the sleek elegance of a glass partition, delicately demarcating the bedroom from the en-suite bathroom. This transparent boundary ensures the flow of light and space, maintaining the room's expansiveness while offering the privacy desired in personal sanctuaries. Our designs don't just pay homage to nature; they also celebrate the minimalist essence of contemporary living. It's a harmonious dialogue between natural beauty and modern sophistication, creating interiors that are both functional and breathtakingly beautiful.
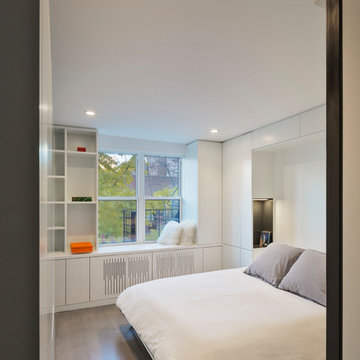
Overlooking Bleecker Street in the heart of the West Village, this compact one bedroom apartment required a gut renovation including the replacement of the windows.
This intricate project focused on providing functional flexibility and ensuring that every square inch of space is put to good use. Cabinetry, closets and shelving play a key role in shaping the spaces.
The typical boundaries between living and sleeping areas are blurred by employing clear glass sliding doors and a clerestory around of the freestanding storage wall between the bedroom and lounge. The kitchen extends into the lounge seamlessly, with an island that doubles as a dining table and layout space for a concealed study/desk adjacent. The bedroom transforms into a playroom for the nursery by folding the bed into another storage wall.
In order to maximize the sense of openness, most materials are white including satin lacquer cabinetry, Corian counters at the seat wall and CNC milled Corian panels enclosing the HVAC systems. White Oak flooring is stained gray with a whitewash finish. Steel elements provide contrast, with a blackened finish to the door system, column and beams. Concrete tile and slab is used throughout the Bathroom to act as a counterpoint to the predominantly white living areas.
archphoto.com
モダンスタイルの寝室 (淡色無垢フローリング、茶色い床、グレーの床) の写真
1
