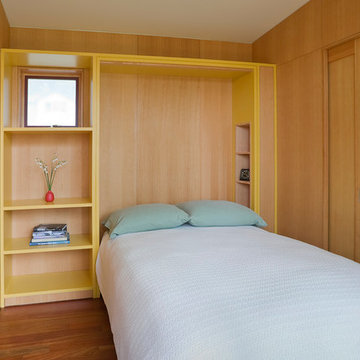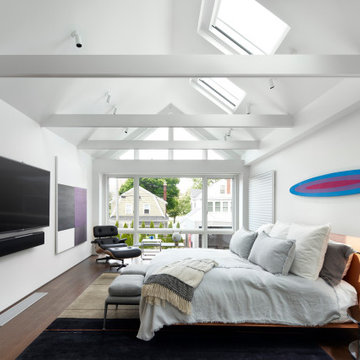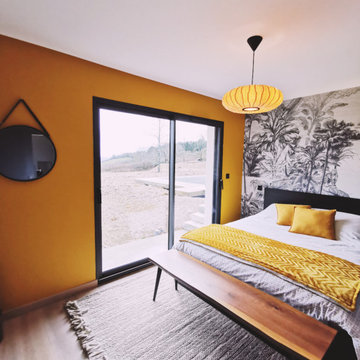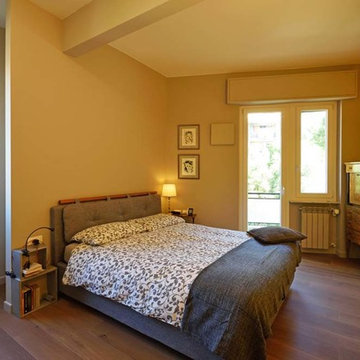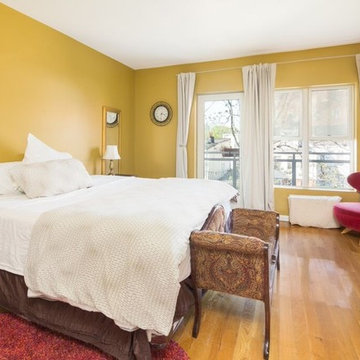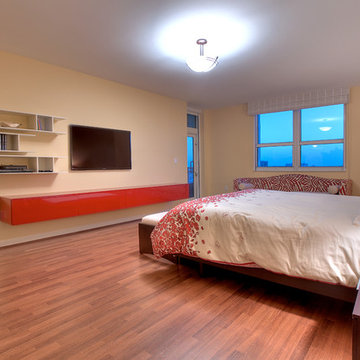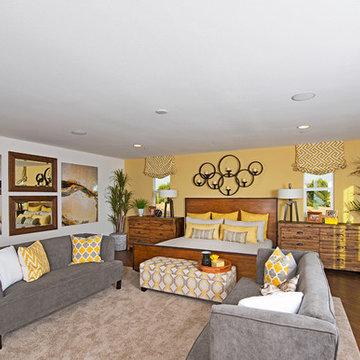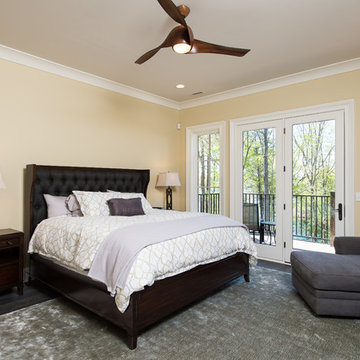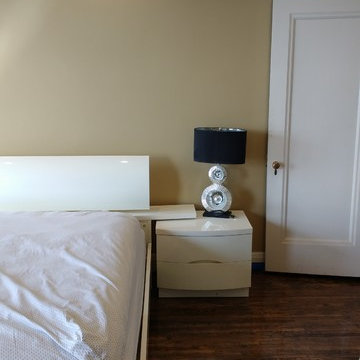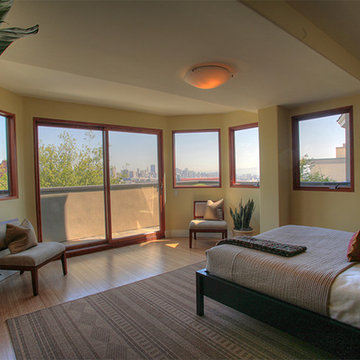モダンスタイルの寝室 (ラミネートの床、無垢フローリング、黄色い壁) の写真
絞り込み:
資材コスト
並び替え:今日の人気順
写真 1〜20 枚目(全 66 枚)
1/5
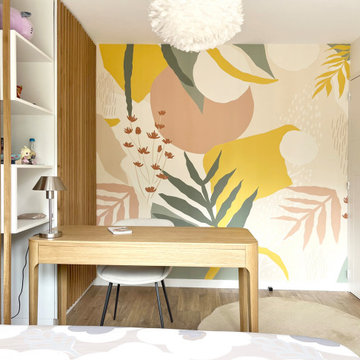
Le projet a pour objectif de créer un coin bureau pour une adolescente, tout en conservant du rangement et un espace de couchage dans une chambre de moins de 12m².
➡ La chambre devient fonctionnelle et chaleureuse avec l'association de couleurs chaudes et de chêne clair.
➡ Une tête de lit a été créée pour assoir le lit et intégrer des appliques murales.
➡ Des étagères ont été pensées dans le prolongement du bureau pour un espace de travail pratique.
➡ Un dressing avec des portes habillées de tasseaux de bois se dissimule derrière le bureau.
➡ Un beau papier peint graphique a été choisi pour apporter de la vie à la pièce.
➡ Et un petit espace bibliothèque a trouvé une place face au lit.
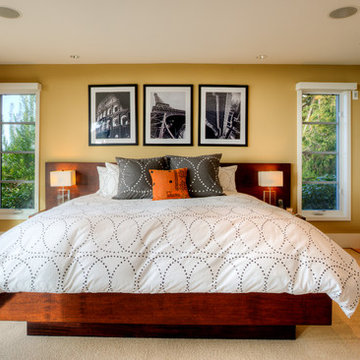
Master bedroom. Photography by Lucas Henning.
シアトルにある中くらいなモダンスタイルのおしゃれな主寝室 (黄色い壁、無垢フローリング、茶色い床) のインテリア
シアトルにある中くらいなモダンスタイルのおしゃれな主寝室 (黄色い壁、無垢フローリング、茶色い床) のインテリア
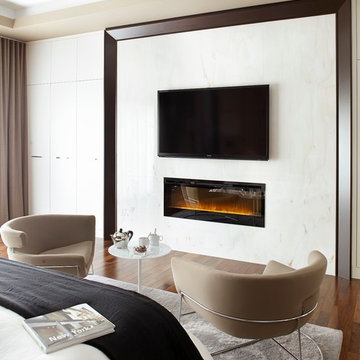
Photo Credits : Yves Lefebvre photographe
モントリオールにあるモダンスタイルのおしゃれな主寝室 (黄色い壁、無垢フローリング、横長型暖炉、石材の暖炉まわり)
モントリオールにあるモダンスタイルのおしゃれな主寝室 (黄色い壁、無垢フローリング、横長型暖炉、石材の暖炉まわり)
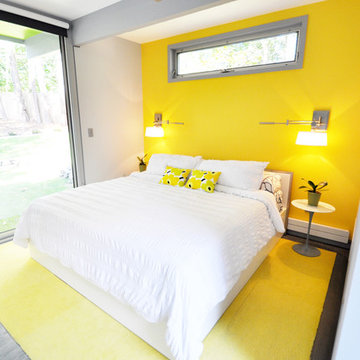
The Lincoln House is a residence in Rye Brook, NY. The project consisted of a complete gut renovation to a landmark home designed and built by architect Wilson Garces, a student of Mies van der Rohe, in 1961.
The post and beam, mid-century modern house, had great bones and a super solid foundation integrated into the existing bedrock, but needed many updates in order to make it 21st-century modern and sustainable. All single pane glass panels were replaced with insulated units that consisted of two layers of tempered glass with low-e coating. New Runtal baseboard radiators were installed throughout the house along with ductless Mitsubishi City-Multi units, concealed in cabinetry, for air-conditioning and supplemental heat. All electrical systems were updated and LED recessed lighting was used to lower utility costs and create an overall general lighting, which was accented by warmer-toned sconces and pendants throughout. The roof was replaced and pitched to new interior roof drains, re-routed to irrigate newly planted ground cover. All insulation was replaced with spray-in foam to seal the house from air infiltration and to create a boundary to deter insects.
Aside from making the house more sustainable, it was also made more modern by reconfiguring and updating all bathroom fixtures and finishes. The kitchen was expanded into the previous dining area to take advantage of the continuous views along the back of the house. All appliances were updated and a double chef sink was created to make cooking and cleaning more enjoyable. The mid-century modern home is now a 21st century modern home, and it made the transition beautifully!
Photographed by: Maegan Walton
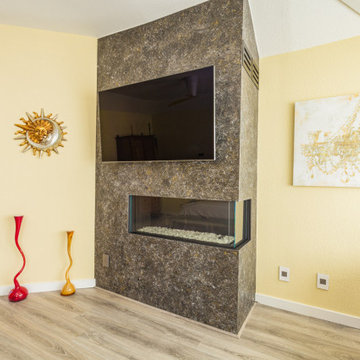
A custom fireplace finish created by Alex Chuikou of AADesignCA in the master bedroom. Read more about this fireplace: https://www.europeancabinets.com/news/stress-free-home-remodeling-begins-with-trust/
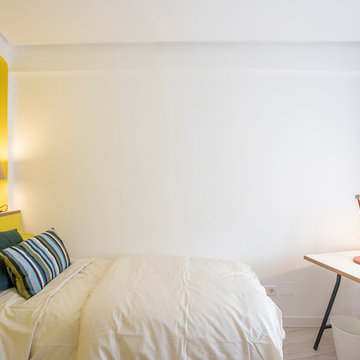
Marta San Juan Hidalgo_Fotografa
Mariano Nuñez_Construcciones NUFEMA
マドリードにある小さなモダンスタイルのおしゃれな寝室 (黄色い壁、ラミネートの床)
マドリードにある小さなモダンスタイルのおしゃれな寝室 (黄色い壁、ラミネートの床)
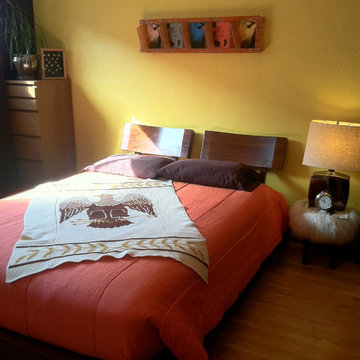
Sunshine yellow brightens the master bedroom. An asian inspired platform bed offers clean simple lines and a beautiful warm walnut finish. The orange silk cover was custom designed while the hand crocheted eagle throw was made by Grandmother 40+ years ago.
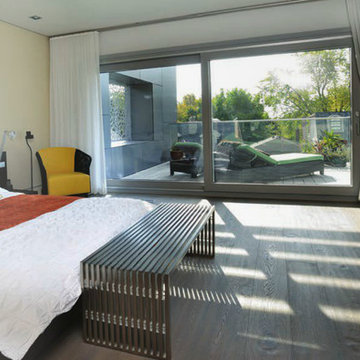
SEINE - Rustic Neue
トロントにある中くらいなモダンスタイルのおしゃれな客用寝室 (黄色い壁、無垢フローリング、暖炉なし) のインテリア
トロントにある中くらいなモダンスタイルのおしゃれな客用寝室 (黄色い壁、無垢フローリング、暖炉なし) のインテリア
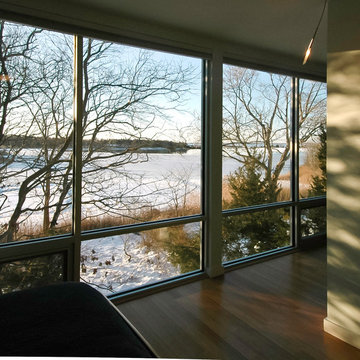
Jonathan Foster
ニューヨークにある中くらいなモダンスタイルのおしゃれな主寝室 (黄色い壁、無垢フローリング、暖炉なし) のインテリア
ニューヨークにある中くらいなモダンスタイルのおしゃれな主寝室 (黄色い壁、無垢フローリング、暖炉なし) のインテリア
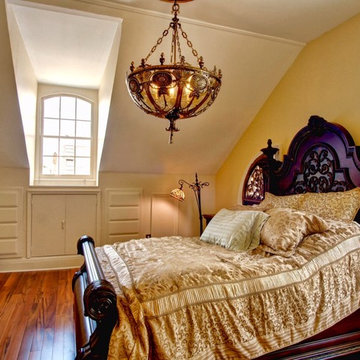
Avera Design
ニューオリンズにある広いモダンスタイルのおしゃれなロフト寝室 (黄色い壁、無垢フローリング、暖炉なし) のインテリア
ニューオリンズにある広いモダンスタイルのおしゃれなロフト寝室 (黄色い壁、無垢フローリング、暖炉なし) のインテリア
モダンスタイルの寝室 (ラミネートの床、無垢フローリング、黄色い壁) の写真
1
