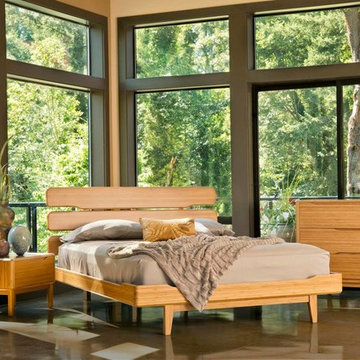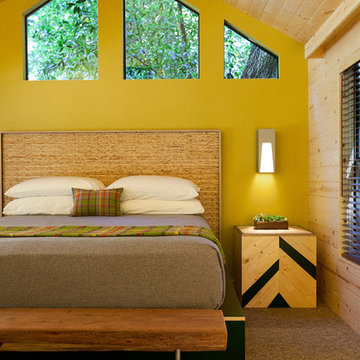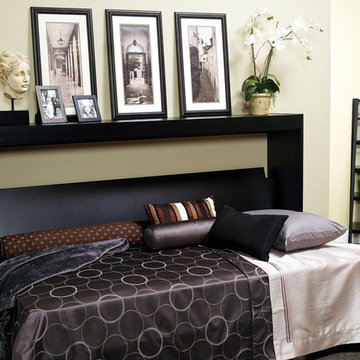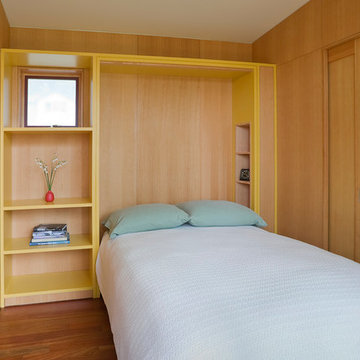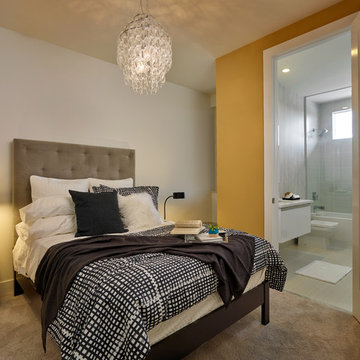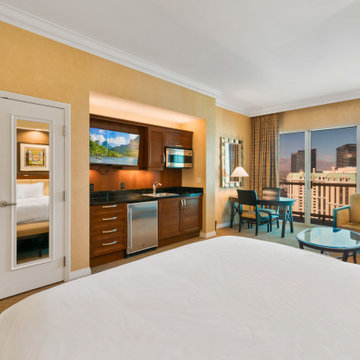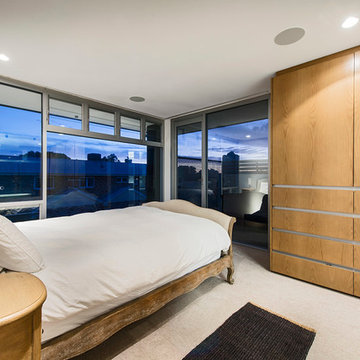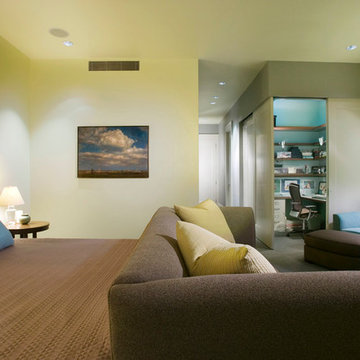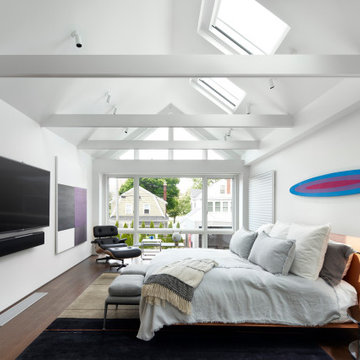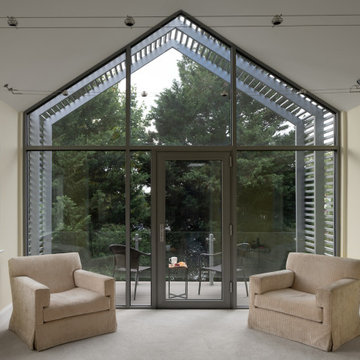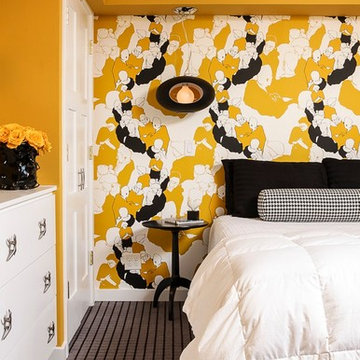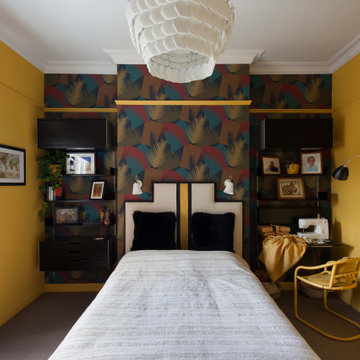モダンスタイルの寝室 (カーペット敷き、無垢フローリング、磁器タイルの床、黄色い壁) の写真
絞り込み:
資材コスト
並び替え:今日の人気順
写真 1〜20 枚目(全 107 枚)

Photography by Lucas Henning.
シアトルにある小さなモダンスタイルのおしゃれなロフト寝室 (黄色い壁、磁器タイルの床、両方向型暖炉、石材の暖炉まわり、ベージュの床) のレイアウト
シアトルにある小さなモダンスタイルのおしゃれなロフト寝室 (黄色い壁、磁器タイルの床、両方向型暖炉、石材の暖炉まわり、ベージュの床) のレイアウト
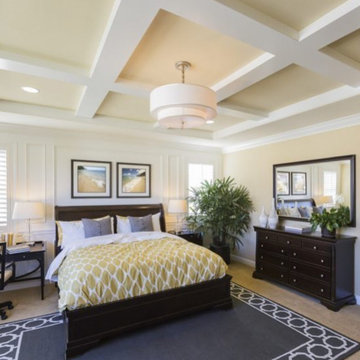
トロントにある広いモダンスタイルのおしゃれな主寝室 (黄色い壁、カーペット敷き、暖炉なし、茶色い床、格子天井、羽目板の壁、ベッド下のラグ) のインテリア
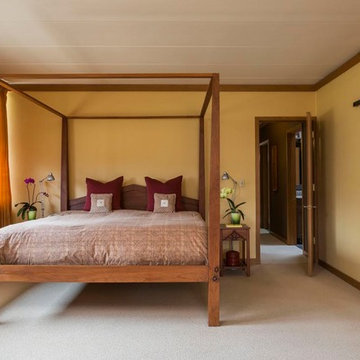
The master bedroom connects to the closet and bathroom suite through a clever sliding barn door. The door is custom made from a Balinese carving framing a full length mirror..
Ryan Haney Photography
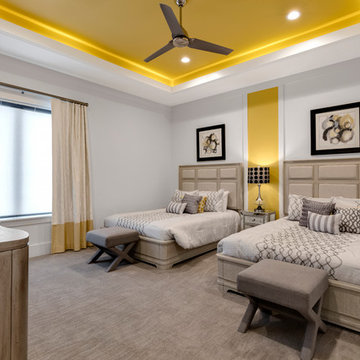
This secondary bedroom features two queen upholstered headboards and ottomans. Using a yellow accent color on the ceiling wall and window treatments give the room a fun and fresh look. Black accents provide contrast and a statement.
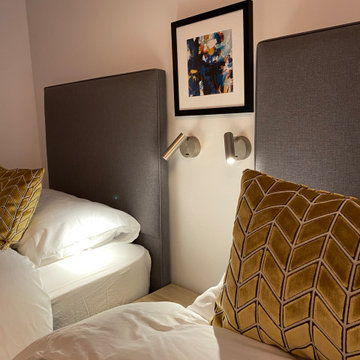
This bedroom was an awkward and small space. We had to design this for a teenage boy and girl. We managed to give them separate beds as well as a wardrobe, chest of drawers and added mirrors to create the illusion of space
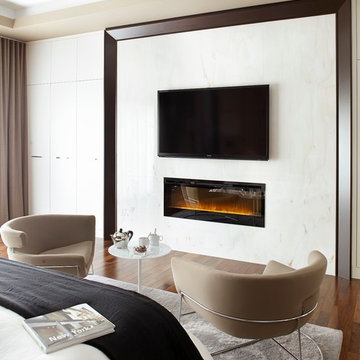
Photo Credits : Yves Lefebvre photographe
モントリオールにあるモダンスタイルのおしゃれな主寝室 (黄色い壁、無垢フローリング、横長型暖炉、石材の暖炉まわり)
モントリオールにあるモダンスタイルのおしゃれな主寝室 (黄色い壁、無垢フローリング、横長型暖炉、石材の暖炉まわり)
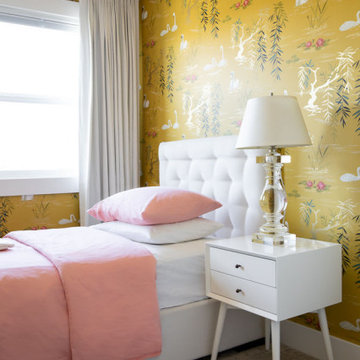
A Girl's Bedroom Design in West Kelowna by Natalie Fuglestveit Interior Design, Okanagan Interior Designer. Featuring Osborne & Little Nina Campbell Swan Lake Wallpaper, Custom Drapery, West Elm Desk & Nightstand, Vintage Chandelier, and Restoration Hardware Table Lamp.
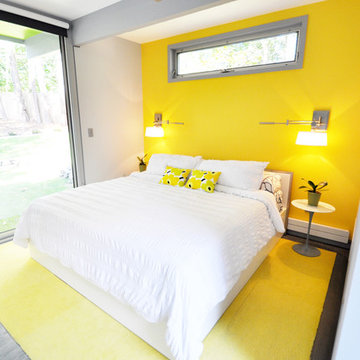
The Lincoln House is a residence in Rye Brook, NY. The project consisted of a complete gut renovation to a landmark home designed and built by architect Wilson Garces, a student of Mies van der Rohe, in 1961.
The post and beam, mid-century modern house, had great bones and a super solid foundation integrated into the existing bedrock, but needed many updates in order to make it 21st-century modern and sustainable. All single pane glass panels were replaced with insulated units that consisted of two layers of tempered glass with low-e coating. New Runtal baseboard radiators were installed throughout the house along with ductless Mitsubishi City-Multi units, concealed in cabinetry, for air-conditioning and supplemental heat. All electrical systems were updated and LED recessed lighting was used to lower utility costs and create an overall general lighting, which was accented by warmer-toned sconces and pendants throughout. The roof was replaced and pitched to new interior roof drains, re-routed to irrigate newly planted ground cover. All insulation was replaced with spray-in foam to seal the house from air infiltration and to create a boundary to deter insects.
Aside from making the house more sustainable, it was also made more modern by reconfiguring and updating all bathroom fixtures and finishes. The kitchen was expanded into the previous dining area to take advantage of the continuous views along the back of the house. All appliances were updated and a double chef sink was created to make cooking and cleaning more enjoyable. The mid-century modern home is now a 21st century modern home, and it made the transition beautifully!
Photographed by: Maegan Walton
モダンスタイルの寝室 (カーペット敷き、無垢フローリング、磁器タイルの床、黄色い壁) の写真
1
