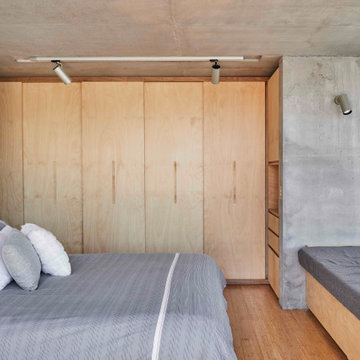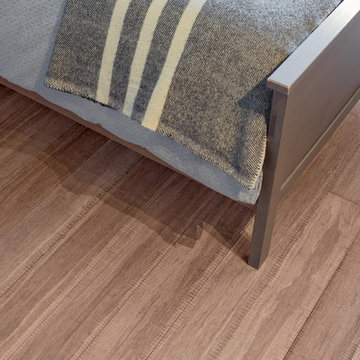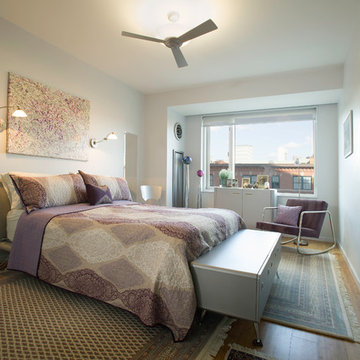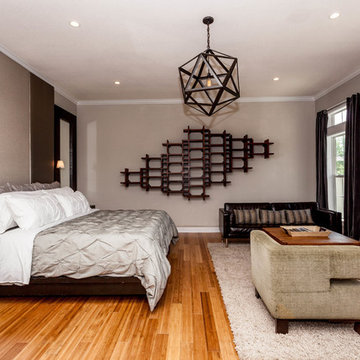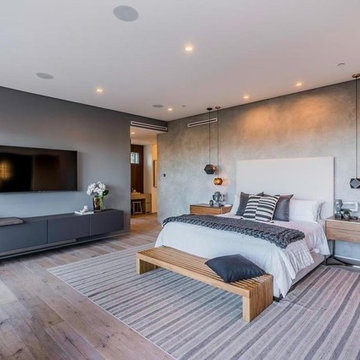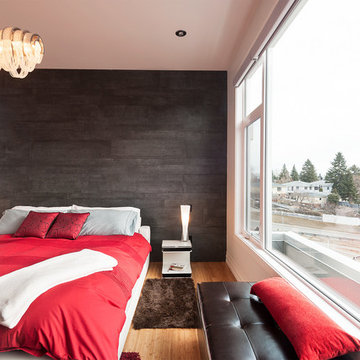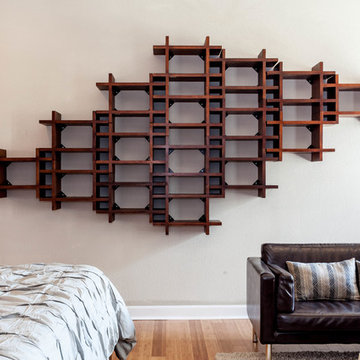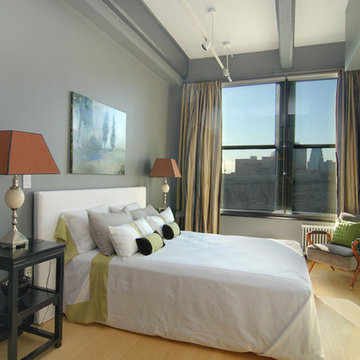モダンスタイルの寝室 (竹フローリング、ベージュの壁、グレーの壁) の写真
絞り込み:
資材コスト
並び替え:今日の人気順
写真 1〜20 枚目(全 46 枚)
1/5
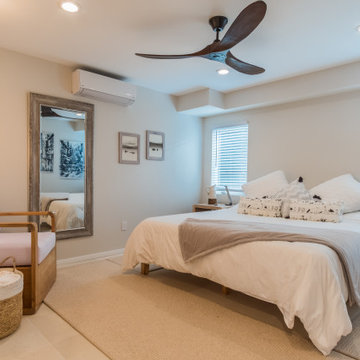
As with most properties in coastal San Diego this parcel of land was expensive and this client wanted to maximize their return on investment. We did this by filling every little corner of the allowable building area (width, depth, AND height).
We designed a new two-story home that includes three bedrooms, three bathrooms, one office/ bedroom, an open concept kitchen/ dining/ living area, and my favorite part, a huge outdoor covered deck.
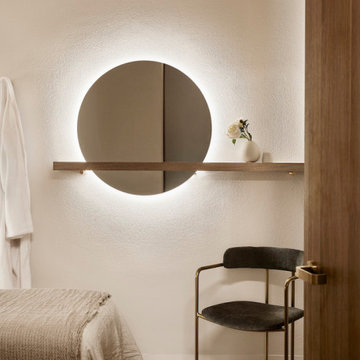
Single spa room
Each with sink, towels, and storage
ヒューストンにある小さなモダンスタイルのおしゃれな主寝室 (ベージュの壁、竹フローリング、ベージュの床、壁紙)
ヒューストンにある小さなモダンスタイルのおしゃれな主寝室 (ベージュの壁、竹フローリング、ベージュの床、壁紙)
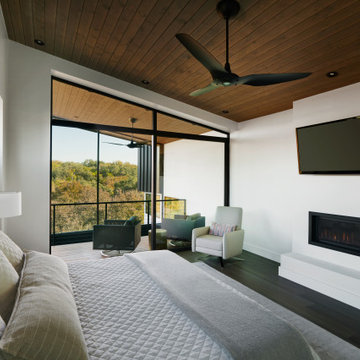
オースティンにある中くらいなモダンスタイルのおしゃれな主寝室 (グレーの壁、竹フローリング、横長型暖炉、漆喰の暖炉まわり、グレーの床、板張り天井) のインテリア
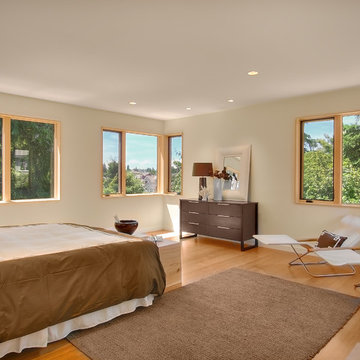
This single family home in the Greenlake neighborhood of Seattle is a modern home with a strong emphasis on sustainability. The house includes a rainwater harvesting system that supplies the toilets and laundry with water. On-site storm water treatment, native and low maintenance plants reduce the site impact of this project. This project emphasizes the relationship between site and building by creating indoor and outdoor spaces that respond to the surrounding environment and change throughout the seasons.
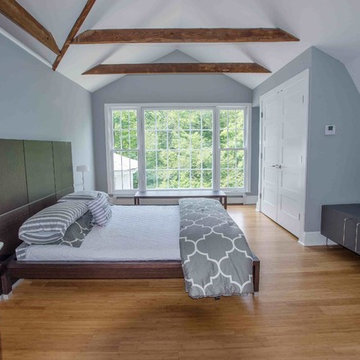
Barn built in 1890 & Carriage House built in 1902. Complete renovation 2012-2015. Guest bedroom featuring Cappellini cabinets and Ligne Roset bed. Photos by: Bryan Haeffele
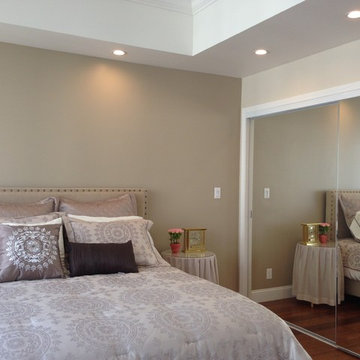
After photo of the bedroom. A simple modern bedroom with bamboo flooring, using recessed lighting.
ロサンゼルスにある小さなモダンスタイルのおしゃれな主寝室 (ベージュの壁、竹フローリング) のインテリア
ロサンゼルスにある小さなモダンスタイルのおしゃれな主寝室 (ベージュの壁、竹フローリング) のインテリア
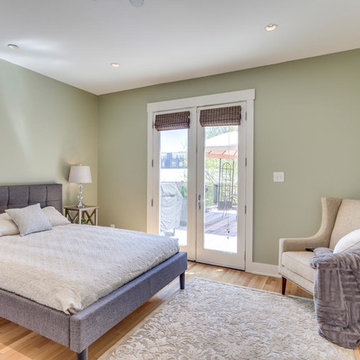
With a listing price of just under $4 million, this gorgeous row home located near the Convention Center in Washington DC required a very specific look to attract the proper buyer.
The home has been completely remodeled in a modern style with bamboo flooring and bamboo kitchen cabinetry so the furnishings and decor needed to be complimentary. Typically, transitional furnishings are used in staging across the board, however, for this property we wanted an urban loft, industrial look with heavy elements of reclaimed wood to create a city, hotel luxe style. As with all DC properties, this one is long and narrow but is completely open concept on each level, so continuity in color and design selections was critical.
The row home had several open areas that needed a defined purpose such as a reception area, which includes a full bar service area, pub tables, stools and several comfortable seating areas for additional entertaining. It also boasts an in law suite with kitchen and living quarters as well as 3 outdoor spaces, which are highly sought after in the District.
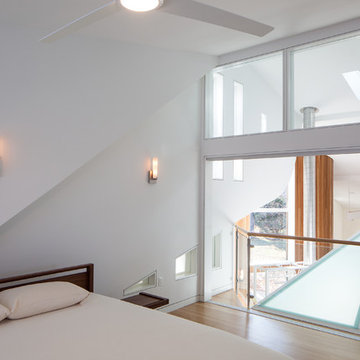
Our design for the expansion and gut renovation of a small 1200 square foot house in a residential neighborhood triples is size, and reworks the living arrangement. The rear addition takes advantage of southern exposure with a "greenhouse" room that provides solar heat gain in winter, shading in summer, and a vast connection to the rear yard.
Architecturally, we used an approach we call "willful practicality." The new soaring ceiling ties together first and second floors in a dramatic volumetric expansion of space, while providing increased ventilation and daylighting from greenhouse to operable windows and skylights at the peak. Exterior pockets of space are created from curved forces pushing in from outside to form cedar clad porch and stoop.
Sustainable design is employed throughout all materials, energy systems and insulation. Masonry exterior walls and concrete floors provide thermal mass for the interior by insulating the exterior. An ERV system facilitates increased air changes and minimizes changes to the interior air temperature. Energy and water saving features and renewable, non-toxic materal selections are important aspects of the house design. Environmental community issues are addressed with a drywell in the side yard to mitigate rain runoff into the town sewer system. The long sloping south facing roof is in anticipation of future solar panels, with the standing seam metal roof providing anchoring opportunities for the panels.
The exterior walls are clad in stucco, cedar, and cement-fiber panels defining different areas of the house. Closed cell spray insulation is applied to exterior walls and roof, giving the house an "air-tight" seal against air infiltration and a high R-value. The ERV system provides the ventilation needed with this tight envelope. The interior comfort level and economizing are the beneficial results of the building methods and systems employed in the house.
Photographer: Peter Kubilus
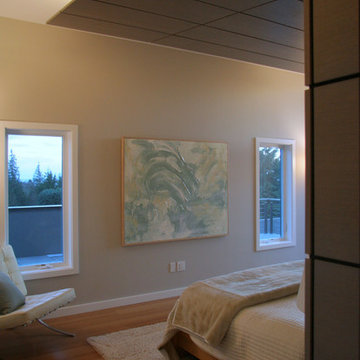
ALCOVA architecture
Magnolia House
Master Bedroom
シアトルにある広いモダンスタイルのおしゃれな主寝室 (ベージュの壁、竹フローリング、暖炉なし) のレイアウト
シアトルにある広いモダンスタイルのおしゃれな主寝室 (ベージュの壁、竹フローリング、暖炉なし) のレイアウト
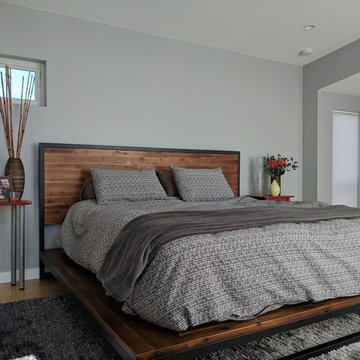
Rebecca Alexis
デンバーにある中くらいなモダンスタイルのおしゃれな主寝室 (グレーの壁、竹フローリング、茶色い床) のレイアウト
デンバーにある中くらいなモダンスタイルのおしゃれな主寝室 (グレーの壁、竹フローリング、茶色い床) のレイアウト
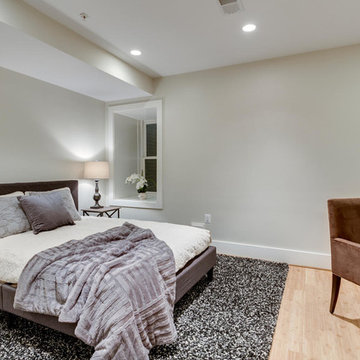
With a listing price of just under $4 million, this gorgeous row home located near the Convention Center in Washington DC required a very specific look to attract the proper buyer.
The home has been completely remodeled in a modern style with bamboo flooring and bamboo kitchen cabinetry so the furnishings and decor needed to be complimentary. Typically, transitional furnishings are used in staging across the board, however, for this property we wanted an urban loft, industrial look with heavy elements of reclaimed wood to create a city, hotel luxe style. As with all DC properties, this one is long and narrow but is completely open concept on each level, so continuity in color and design selections was critical.
The row home had several open areas that needed a defined purpose such as a reception area, which includes a full bar service area, pub tables, stools and several comfortable seating areas for additional entertaining. It also boasts an in law suite with kitchen and living quarters as well as 3 outdoor spaces, which are highly sought after in the District.
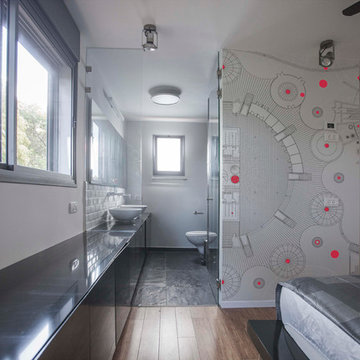
Red is the ultimate cure for sadness...
photographed by Dan Balilti
テルアビブにある広いモダンスタイルのおしゃれなロフト寝室 (グレーの壁、竹フローリング) のインテリア
テルアビブにある広いモダンスタイルのおしゃれなロフト寝室 (グレーの壁、竹フローリング) のインテリア
モダンスタイルの寝室 (竹フローリング、ベージュの壁、グレーの壁) の写真
1
