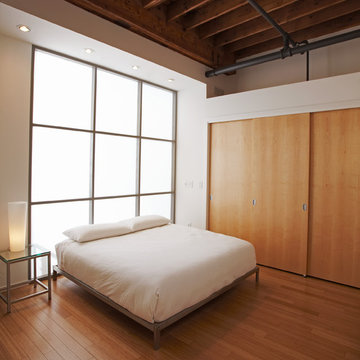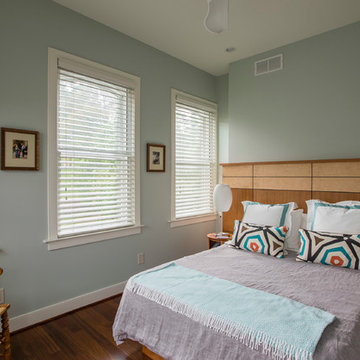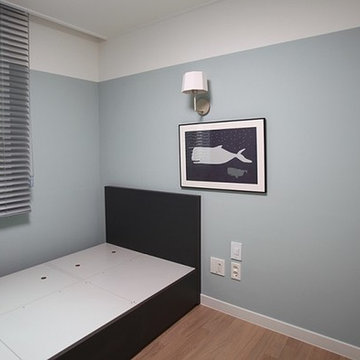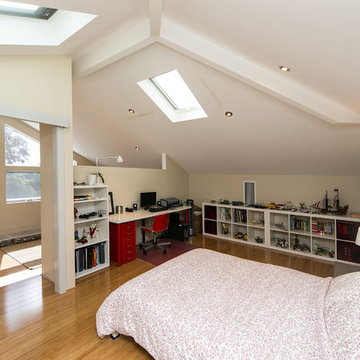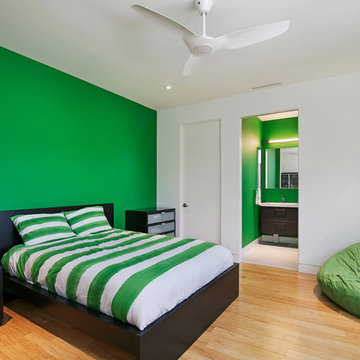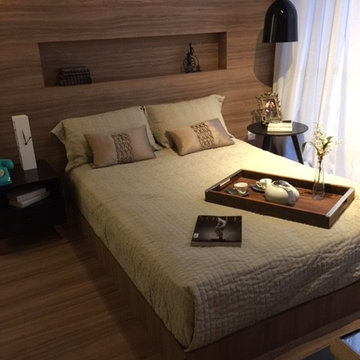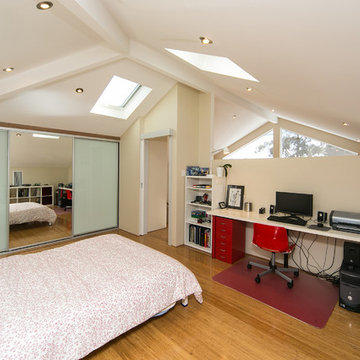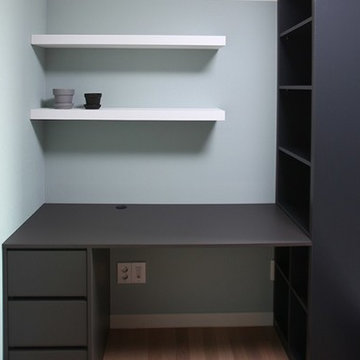モダンスタイルの寝室 (竹フローリング) の写真
絞り込み:
資材コスト
並び替え:今日の人気順
写真 1〜20 枚目(全 44 枚)
1/5
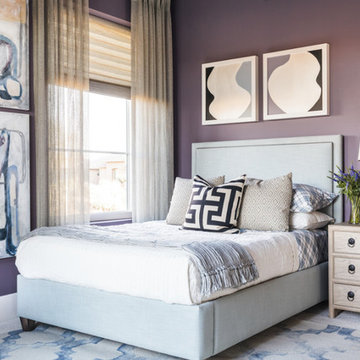
An upholstered full-size bed in sky blue surrounded by violet walls are the cooler tones with touches of black and white used for this soft and soothing terrace bedroom. A hand hooked, 100 percent wool graphic blue and light gray area rug under the bed anchors the sleeping area and adds pattern.
https://www.tiffanybrooksinteriors.com
Inquire About Our Design Services
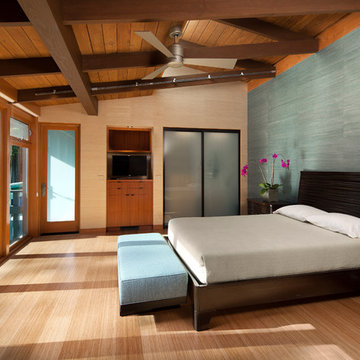
Architect: Pacific Architects
General Contractor: Allen Construction
Photographer: Jim Bartsch
サンタバーバラにある中くらいなモダンスタイルのおしゃれな客用寝室 (青い壁、竹フローリング、暖炉なし) のインテリア
サンタバーバラにある中くらいなモダンスタイルのおしゃれな客用寝室 (青い壁、竹フローリング、暖炉なし) のインテリア
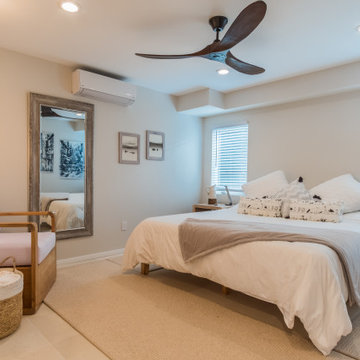
As with most properties in coastal San Diego this parcel of land was expensive and this client wanted to maximize their return on investment. We did this by filling every little corner of the allowable building area (width, depth, AND height).
We designed a new two-story home that includes three bedrooms, three bathrooms, one office/ bedroom, an open concept kitchen/ dining/ living area, and my favorite part, a huge outdoor covered deck.
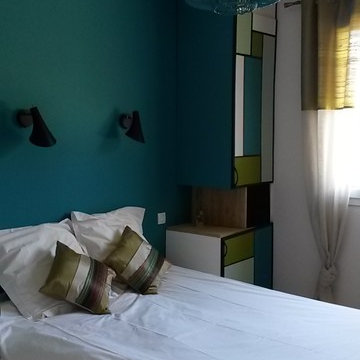
Création d'un coin douche en béton ciré, placards réalisés sur mesure, inspiration Mondrian, Bleu Sarah Lavoine
ボルドーにある中くらいなモダンスタイルのおしゃれな客用寝室 (青い壁、竹フローリング) のインテリア
ボルドーにある中くらいなモダンスタイルのおしゃれな客用寝室 (青い壁、竹フローリング) のインテリア
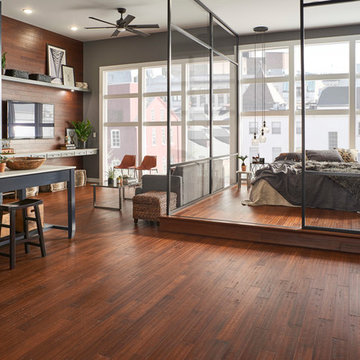
Bamboo floors' popularity has increased over the past few years as people have become more aware of the fragile state of the environment. Because it is a grass rather than a wood, it grows far more quickly than a tree. The plant's extensive root system continually grows underground and it replenishes itself naturally, as grass does.
New growth, which springs out of the ground and can mature up to 24" in 24 hours and unlike trees, bamboo will regenerate quickly, making it a renewable resource.
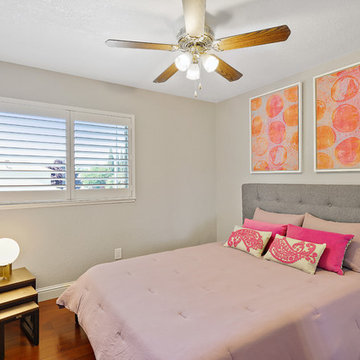
A lovely pink and orange bedroom adds a little zing to the second floor!
A modern spin on a beautiful home in Pleasanton, California. We Feng Shui'ed the space, and performed a sage cleansing and blessing. Then we designed a staging game plan, which we implemented with our staging partner, No. 1 Staging of Santa Clara.
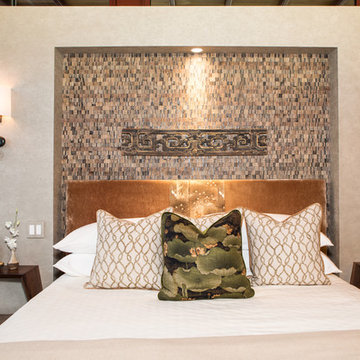
www.erikabiermanphotography.com
ロサンゼルスにある中くらいなモダンスタイルのおしゃれなロフト寝室 (緑の壁、竹フローリング、暖炉なし) のレイアウト
ロサンゼルスにある中くらいなモダンスタイルのおしゃれなロフト寝室 (緑の壁、竹フローリング、暖炉なし) のレイアウト
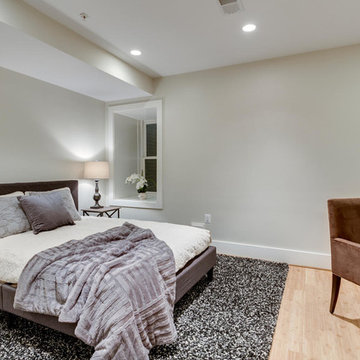
With a listing price of just under $4 million, this gorgeous row home located near the Convention Center in Washington DC required a very specific look to attract the proper buyer.
The home has been completely remodeled in a modern style with bamboo flooring and bamboo kitchen cabinetry so the furnishings and decor needed to be complimentary. Typically, transitional furnishings are used in staging across the board, however, for this property we wanted an urban loft, industrial look with heavy elements of reclaimed wood to create a city, hotel luxe style. As with all DC properties, this one is long and narrow but is completely open concept on each level, so continuity in color and design selections was critical.
The row home had several open areas that needed a defined purpose such as a reception area, which includes a full bar service area, pub tables, stools and several comfortable seating areas for additional entertaining. It also boasts an in law suite with kitchen and living quarters as well as 3 outdoor spaces, which are highly sought after in the District.
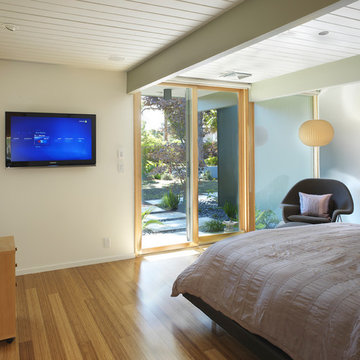
Media TV integrated into the master bedroom wall
サンフランシスコにあるモダンスタイルのおしゃれな客用寝室 (ベージュの壁、竹フローリング) のインテリア
サンフランシスコにあるモダンスタイルのおしゃれな客用寝室 (ベージュの壁、竹フローリング) のインテリア
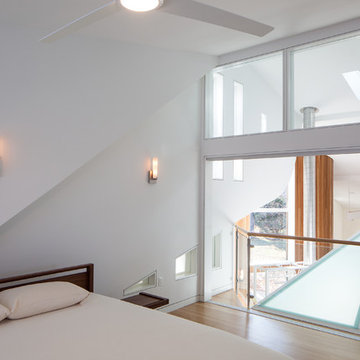
Our design for the expansion and gut renovation of a small 1200 square foot house in a residential neighborhood triples is size, and reworks the living arrangement. The rear addition takes advantage of southern exposure with a "greenhouse" room that provides solar heat gain in winter, shading in summer, and a vast connection to the rear yard.
Architecturally, we used an approach we call "willful practicality." The new soaring ceiling ties together first and second floors in a dramatic volumetric expansion of space, while providing increased ventilation and daylighting from greenhouse to operable windows and skylights at the peak. Exterior pockets of space are created from curved forces pushing in from outside to form cedar clad porch and stoop.
Sustainable design is employed throughout all materials, energy systems and insulation. Masonry exterior walls and concrete floors provide thermal mass for the interior by insulating the exterior. An ERV system facilitates increased air changes and minimizes changes to the interior air temperature. Energy and water saving features and renewable, non-toxic materal selections are important aspects of the house design. Environmental community issues are addressed with a drywell in the side yard to mitigate rain runoff into the town sewer system. The long sloping south facing roof is in anticipation of future solar panels, with the standing seam metal roof providing anchoring opportunities for the panels.
The exterior walls are clad in stucco, cedar, and cement-fiber panels defining different areas of the house. Closed cell spray insulation is applied to exterior walls and roof, giving the house an "air-tight" seal against air infiltration and a high R-value. The ERV system provides the ventilation needed with this tight envelope. The interior comfort level and economizing are the beneficial results of the building methods and systems employed in the house.
Photographer: Peter Kubilus
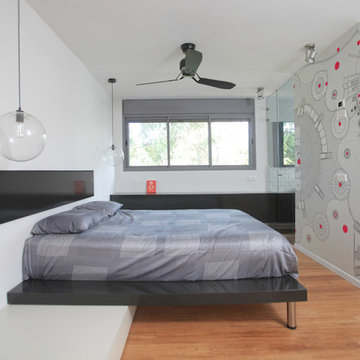
Red is the ultimate cure for sadness...
photographed by Dan Balilti
テルアビブにある広いモダンスタイルのおしゃれなロフト寝室 (グレーの壁、竹フローリング)
テルアビブにある広いモダンスタイルのおしゃれなロフト寝室 (グレーの壁、竹フローリング)
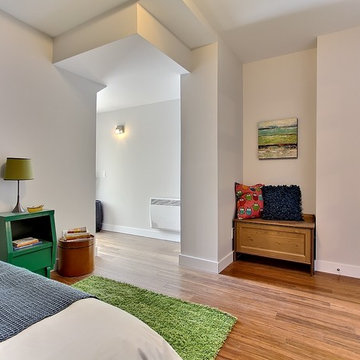
Serge Boulet
モントリオールにある中くらいなモダンスタイルのおしゃれな客用寝室 (ベージュの壁、竹フローリング) のレイアウト
モントリオールにある中くらいなモダンスタイルのおしゃれな客用寝室 (ベージュの壁、竹フローリング) のレイアウト
モダンスタイルの寝室 (竹フローリング) の写真
1
