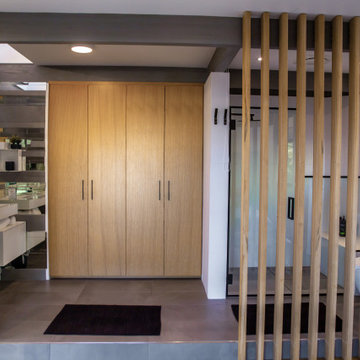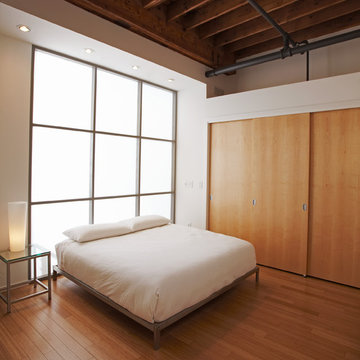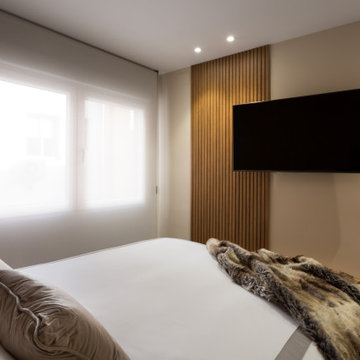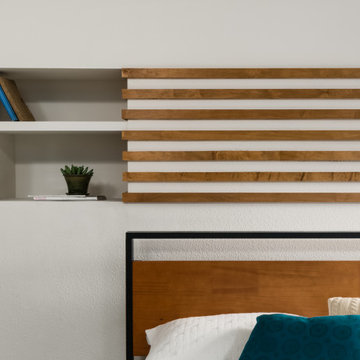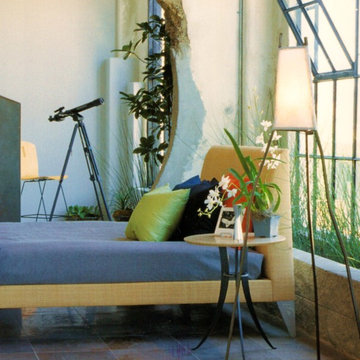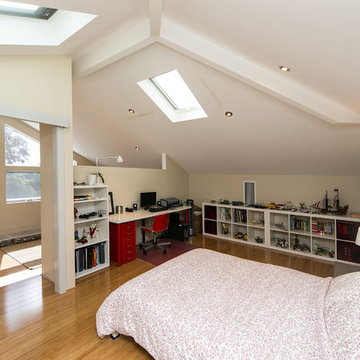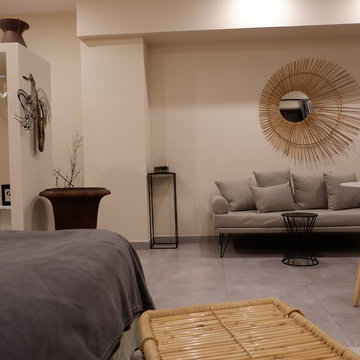モダンスタイルのロフト寝室 (竹フローリング、磁器タイルの床) の写真
絞り込み:
資材コスト
並び替え:今日の人気順
写真 1〜20 枚目(全 49 枚)
1/5
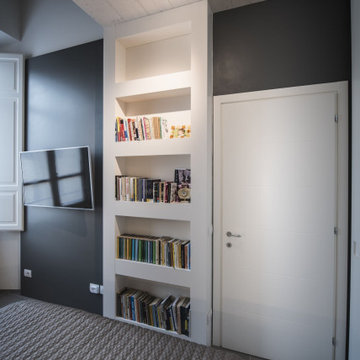
particolare della libreria, elemento di arredo, ma anche strutturale per il sostegno del soppalco,
フィレンツェにある中くらいなモダンスタイルのおしゃれなロフト寝室 (白い壁、磁器タイルの床、グレーの床、板張り天井、パネル壁)
フィレンツェにある中くらいなモダンスタイルのおしゃれなロフト寝室 (白い壁、磁器タイルの床、グレーの床、板張り天井、パネル壁)

Photography by Lucas Henning.
シアトルにある小さなモダンスタイルのおしゃれなロフト寝室 (黄色い壁、磁器タイルの床、両方向型暖炉、石材の暖炉まわり、ベージュの床) のレイアウト
シアトルにある小さなモダンスタイルのおしゃれなロフト寝室 (黄色い壁、磁器タイルの床、両方向型暖炉、石材の暖炉まわり、ベージュの床) のレイアウト
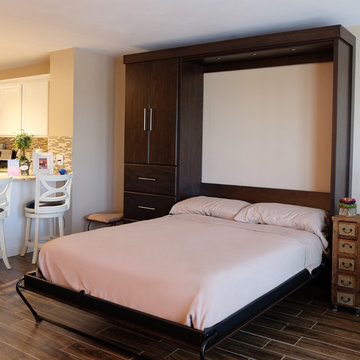
フィラデルフィアにある中くらいなモダンスタイルのおしゃれなロフト寝室 (ベージュの壁、磁器タイルの床、茶色い床) のインテリア
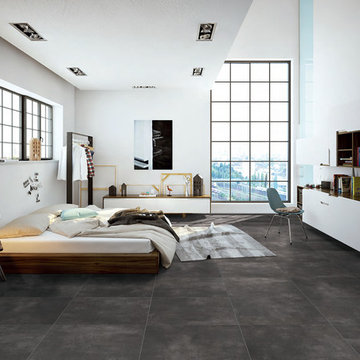
This modern bedroom has a dark grey porcelain tile called Industry Iron. There are many colors, styles and sizes available.
マイアミにある広いモダンスタイルのおしゃれなロフト寝室 (白い壁、磁器タイルの床、グレーの床) のレイアウト
マイアミにある広いモダンスタイルのおしゃれなロフト寝室 (白い壁、磁器タイルの床、グレーの床) のレイアウト
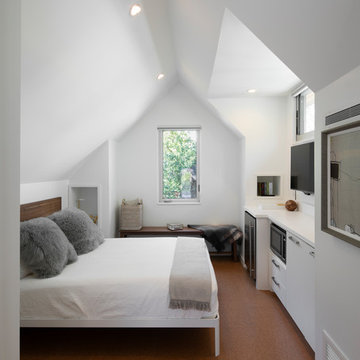
The attic bedroom of the guest house has a "European hotel" vibe, with windows looking into the surrounding tree canopy. An under counter fridge and microwave make it a self-sufficient suite.
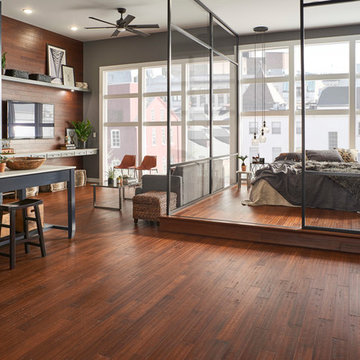
Bamboo floors' popularity has increased over the past few years as people have become more aware of the fragile state of the environment. Because it is a grass rather than a wood, it grows far more quickly than a tree. The plant's extensive root system continually grows underground and it replenishes itself naturally, as grass does.
New growth, which springs out of the ground and can mature up to 24" in 24 hours and unlike trees, bamboo will regenerate quickly, making it a renewable resource.
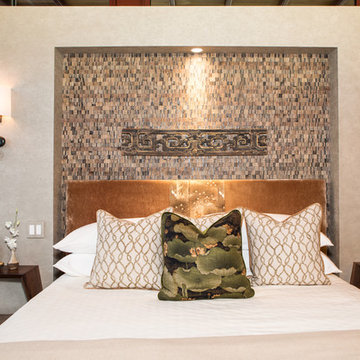
www.erikabiermanphotography.com
ロサンゼルスにある中くらいなモダンスタイルのおしゃれなロフト寝室 (緑の壁、竹フローリング、暖炉なし) のレイアウト
ロサンゼルスにある中くらいなモダンスタイルのおしゃれなロフト寝室 (緑の壁、竹フローリング、暖炉なし) のレイアウト
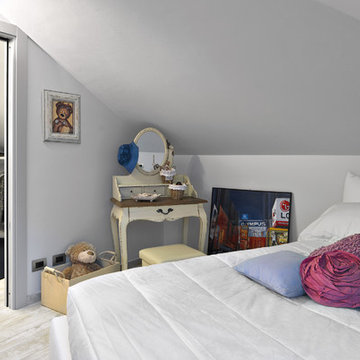
ph by © adriano pecchio
Progetto Davide Varetto architetto
トゥーリンにある広いモダンスタイルのおしゃれなロフト寝室 (白い壁、磁器タイルの床) のインテリア
トゥーリンにある広いモダンスタイルのおしゃれなロフト寝室 (白い壁、磁器タイルの床) のインテリア
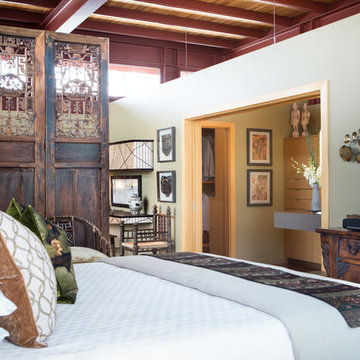
www.erikabiermanphotography.com
ロサンゼルスにある中くらいなモダンスタイルのおしゃれなロフト寝室 (緑の壁、竹フローリング、暖炉なし) のインテリア
ロサンゼルスにある中くらいなモダンスタイルのおしゃれなロフト寝室 (緑の壁、竹フローリング、暖炉なし) のインテリア
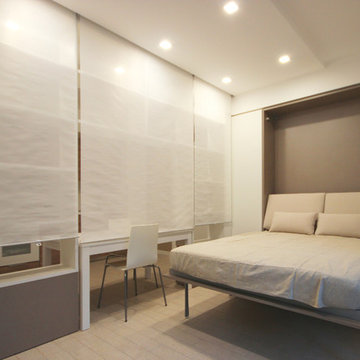
Quando parliamo di un Arredamento di Design su Misura, come in questo Monolocale a Milano, intendiamo un Interno che abbia certe soluzioni di dettaglio che possono essere pensate e coordinate solo da un progettista, in questo caso dallo Studio JFD Milano Monza. Solo con un progetto organico si possono creare determinati giochi tra cartongesso, mobili salvaspazio, librerie su misurea e mobili Ikea combinati tra loro in modo tale da non sembrare neanche di aver usato dei moduli del visto e rivisto colosso svedese, che ha permesso di contenere i costi dato che lo scopo di questo investimento era l’affitto.
L’ambiente principale del monolocale, tolti bagno e antibagno, misurava 25 metri quadri, dispersivi per un ambiente unico, e troppo pochi per ricavare due ambienti. Così lo Studio JFD ha adottato due soluzioni, dividere senza dividere con una libreria bi-facciale su misura e spalmare soluzioni contenitive a profondità ridotta sulle pareti laterali che assolvono tutte le funzioni, compreso il letto a scomparsa che si abbassa sopra il divano.
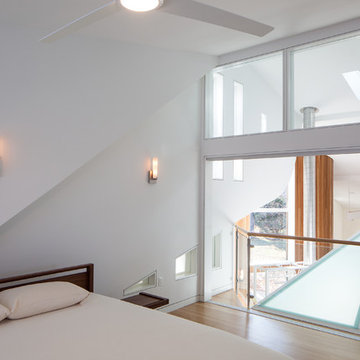
Our design for the expansion and gut renovation of a small 1200 square foot house in a residential neighborhood triples is size, and reworks the living arrangement. The rear addition takes advantage of southern exposure with a "greenhouse" room that provides solar heat gain in winter, shading in summer, and a vast connection to the rear yard.
Architecturally, we used an approach we call "willful practicality." The new soaring ceiling ties together first and second floors in a dramatic volumetric expansion of space, while providing increased ventilation and daylighting from greenhouse to operable windows and skylights at the peak. Exterior pockets of space are created from curved forces pushing in from outside to form cedar clad porch and stoop.
Sustainable design is employed throughout all materials, energy systems and insulation. Masonry exterior walls and concrete floors provide thermal mass for the interior by insulating the exterior. An ERV system facilitates increased air changes and minimizes changes to the interior air temperature. Energy and water saving features and renewable, non-toxic materal selections are important aspects of the house design. Environmental community issues are addressed with a drywell in the side yard to mitigate rain runoff into the town sewer system. The long sloping south facing roof is in anticipation of future solar panels, with the standing seam metal roof providing anchoring opportunities for the panels.
The exterior walls are clad in stucco, cedar, and cement-fiber panels defining different areas of the house. Closed cell spray insulation is applied to exterior walls and roof, giving the house an "air-tight" seal against air infiltration and a high R-value. The ERV system provides the ventilation needed with this tight envelope. The interior comfort level and economizing are the beneficial results of the building methods and systems employed in the house.
Photographer: Peter Kubilus
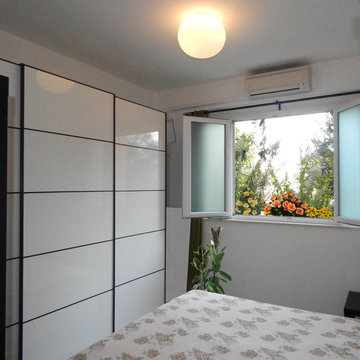
© Arch. Maria Federica Capannini
他の地域にある小さなモダンスタイルのおしゃれなロフト寝室 (白い壁、磁器タイルの床) のインテリア
他の地域にある小さなモダンスタイルのおしゃれなロフト寝室 (白い壁、磁器タイルの床) のインテリア
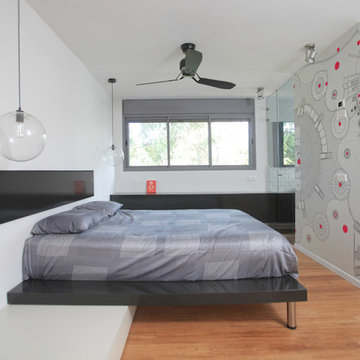
Red is the ultimate cure for sadness...
photographed by Dan Balilti
テルアビブにある広いモダンスタイルのおしゃれなロフト寝室 (グレーの壁、竹フローリング)
テルアビブにある広いモダンスタイルのおしゃれなロフト寝室 (グレーの壁、竹フローリング)
モダンスタイルのロフト寝室 (竹フローリング、磁器タイルの床) の写真
1
