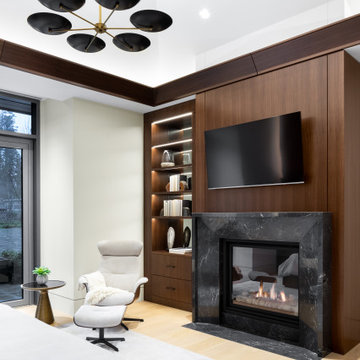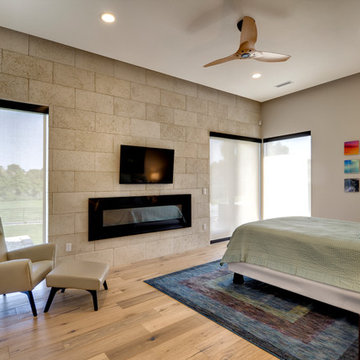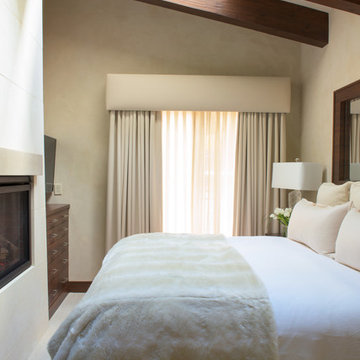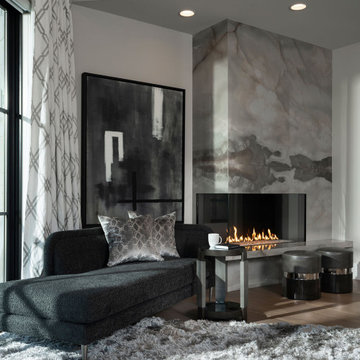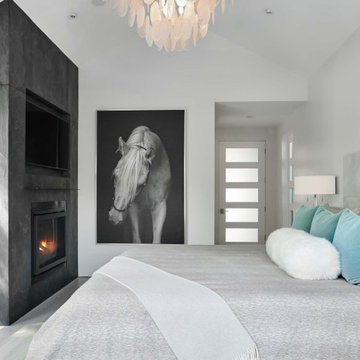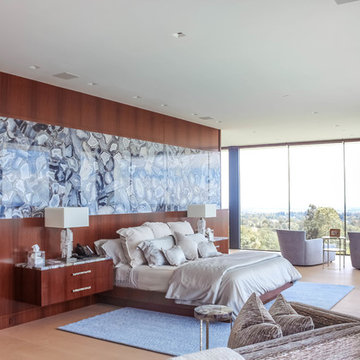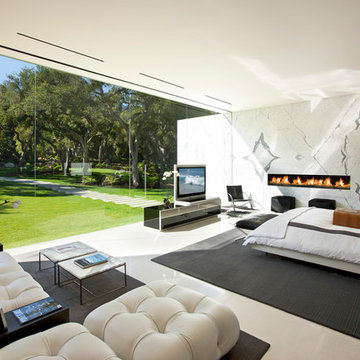モダンスタイルの主寝室 (石材の暖炉まわり) の写真
絞り込み:
資材コスト
並び替え:今日の人気順
写真 1〜20 枚目(全 573 枚)
1/4
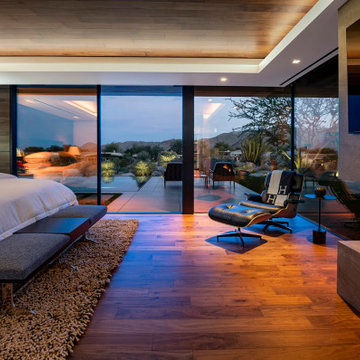
Bighorn Palm Desert luxury home resort style modern bedroom interior design. Photo by William MacCollum.
ロサンゼルスにある広いモダンスタイルのおしゃれな主寝室 (茶色い壁、標準型暖炉、石材の暖炉まわり、ベージュの床、折り上げ天井) のレイアウト
ロサンゼルスにある広いモダンスタイルのおしゃれな主寝室 (茶色い壁、標準型暖炉、石材の暖炉まわり、ベージュの床、折り上げ天井) のレイアウト
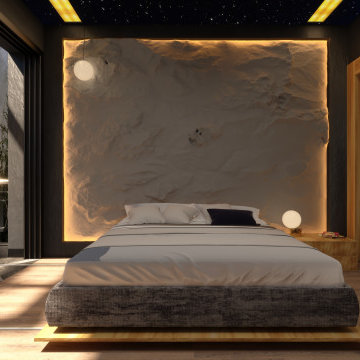
I am shivam kedia from India and i work on CAD software for makin realistic interior designs of spaces .
他の地域にあるモダンスタイルのおしゃれな主寝室 (黒い壁、合板フローリング、コーナー設置型暖炉、石材の暖炉まわり、マルチカラーの床、クロスの天井) のレイアウト
他の地域にあるモダンスタイルのおしゃれな主寝室 (黒い壁、合板フローリング、コーナー設置型暖炉、石材の暖炉まわり、マルチカラーの床、クロスの天井) のレイアウト
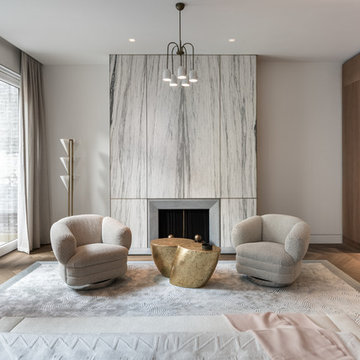
Master bedroom fireplace in Danby Striato marble with bronze details. Dressing room at right, and terrace at left. Photo by Alan Tansey. Architecture and Interior Design by MKCA.
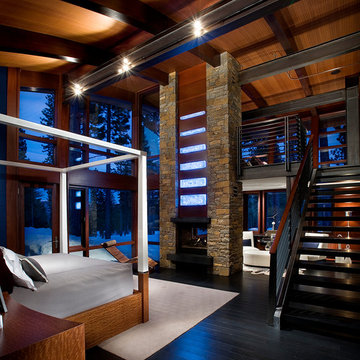
Anita Lang - IMI Design - Scottsdale, AZ
サクラメントにある広いモダンスタイルのおしゃれな主寝室 (茶色い壁、塗装フローリング、両方向型暖炉、石材の暖炉まわり、黒い床) のレイアウト
サクラメントにある広いモダンスタイルのおしゃれな主寝室 (茶色い壁、塗装フローリング、両方向型暖炉、石材の暖炉まわり、黒い床) のレイアウト
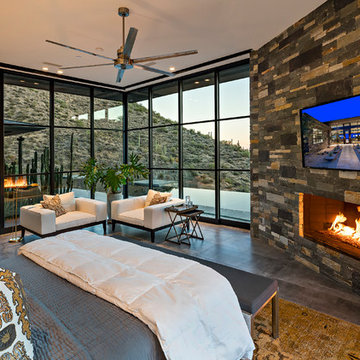
Nestled in its own private and gated 10 acre hidden canyon this spectacular home offers serenity and tranquility with million dollar views of the valley beyond. Walls of glass bring the beautiful desert surroundings into every room of this 7500 SF luxurious retreat. Thompson photographic
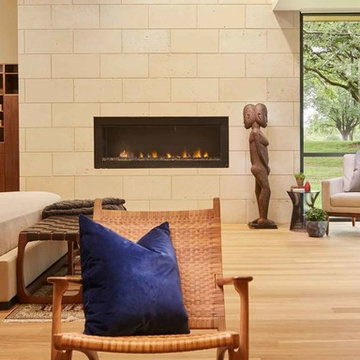
Photo Credit: Benjamin Benschneider
ダラスにある広いモダンスタイルのおしゃれな主寝室 (ベージュの壁、無垢フローリング、横長型暖炉、石材の暖炉まわり、茶色い床)
ダラスにある広いモダンスタイルのおしゃれな主寝室 (ベージュの壁、無垢フローリング、横長型暖炉、石材の暖炉まわり、茶色い床)
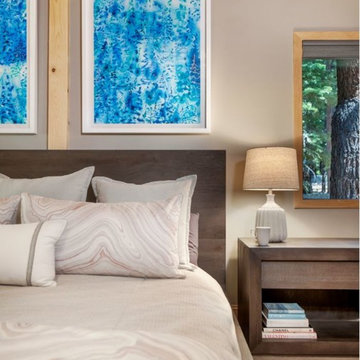
Major remodel of entire first floor including the master bedroom. We added a double-sided gas fireplace (facing the master bedroom and master bathroom) with 3D stone surround, reclaimed wood mantel and built-in storage niches. Carpeting was replaced, new window treatments were installed, updated furniture, lighting, bedding and accessories were also added.

Master Bedroom
ダラスにある巨大なモダンスタイルのおしゃれな主寝室 (茶色い壁、カーペット敷き、横長型暖炉、石材の暖炉まわり、マルチカラーの床、折り上げ天井、板張り壁) のレイアウト
ダラスにある巨大なモダンスタイルのおしゃれな主寝室 (茶色い壁、カーペット敷き、横長型暖炉、石材の暖炉まわり、マルチカラーの床、折り上げ天井、板張り壁) のレイアウト
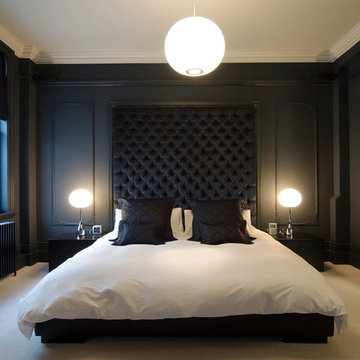
Photo Michael Franke. Luxurious modern bedroom in mansion apartment, with bespoke deep buttoned velvet headboard in black and black painted panelling.

World Renowned Interior Design Firm Fratantoni Interior Designers created this beautiful French Modern Home! They design homes for families all over the world in any size and style. They also have in-house Architecture Firm Fratantoni Design and world class Luxury Home Building Firm Fratantoni Luxury Estates! Hire one or all three companies to design, build and or remodel your home!
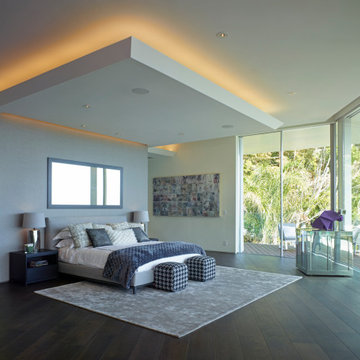
Fluidly flowing to a generous extrior balcony with multisliding stacking narrow profile doors by Styline with expansive views of Los Angeles.
ロサンゼルスにある巨大なモダンスタイルのおしゃれな主寝室 (白い壁、濃色無垢フローリング、横長型暖炉、石材の暖炉まわり、茶色い床) のレイアウト
ロサンゼルスにある巨大なモダンスタイルのおしゃれな主寝室 (白い壁、濃色無垢フローリング、横長型暖炉、石材の暖炉まわり、茶色い床) のレイアウト
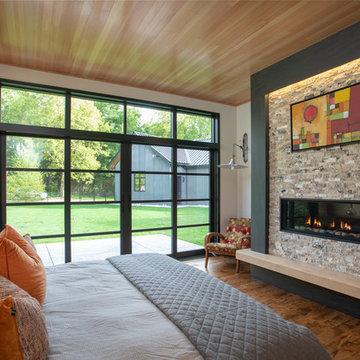
As written in Northern Home & Cottage by Elizabeth Edwards
Sara and Paul Matthews call their head-turning home, located in a sweet neighborhood just up the hill from downtown Petoskey, “a very human story.” Indeed it is. Sara and her husband, Paul, have a special-needs son as well as an energetic middle-school daughter. This home has an answer for everyone. Located down the street from the school, it is ideally situated for their daughter and a self-contained apartment off the great room accommodates all their son’s needs while giving his caretakers privacy—and the family theirs. The Matthews began the building process by taking their thoughts and
needs to Stephanie Baldwin and her team at Edgewater Design Group. Beyond the above considerations, they wanted their new home to be low maintenance and to stand out architecturally, “But not so much that anyone would complain that it didn’t work in our neighborhood,” says Sara. “We
were thrilled that Edgewater listened to us and were able to give us a unique-looking house that is meeting all our needs.” Lombardy LLC built this handsome home with Paul working alongside the construction crew throughout the project. The low maintenance exterior is a cutting-edge blend of stacked stone, black corrugated steel, black framed windows and Douglas fir soffits—elements that add up to an organic contemporary look. The use of black steel, including interior beams and the staircase system, lend an industrial vibe that is courtesy of the Matthews’ friend Dan Mello of Trimet Industries in Traverse City. The couple first met Dan, a metal fabricator, a number of years ago, right around the time they found out that their then two-year-old son would never be able to walk. After the couple explained to Dan that they couldn’t find a solution for a child who wasn’t big enough for a wheelchair, he designed a comfortable, rolling chair that was just perfect. They still use it. The couple’s gratitude for the chair resulted in a trusting relationship with Dan, so it was natural for them to welcome his talents into their home-building process. A maple floor finished to bring out all of its color-tones envelops the room in warmth. Alder doors and trim and a Doug fir ceiling reflect that warmth. Clearstory windows and floor-to-ceiling window banks fill the space with light—and with views of the spacious grounds that will
become a canvas for Paul, a retired landscaper. The couple’s vibrant art pieces play off against modernist furniture and lighting that is due to an inspired collaboration between Sara and interior designer Kelly Paulsen. “She was absolutely instrumental to the project,” Sara says. “I went through
two designers before I finally found Kelly.” The open clean-lined kitchen, butler’s pantry outfitted with a beverage center and Miele coffee machine (that allows guests to wait on themselves when Sara is cooking), and an outdoor room that centers around a wood-burning fireplace, all make for easy,
fabulous entertaining. A den just off the great room houses the big-screen television and Sara’s loom—
making for relaxing evenings of weaving, game watching and togetherness. Tourgoers will leave understanding that this house is everything great design should be. Form following function—and solving very human issues with soul-soothing style.
Warm contemporary is the new trend in modern homes and this master bedroom shows it's possibilities. Simple white walls and light hardwood floors keep that bright look you expect in modern. Here it's mixed with a deep grey marble surround for the ribbon fireplace and a dark leather reading chair for a warm and masculine feel. A mahogany accent wall sets an anchor point for the bed and echoes the mahogany accents throughout the rest of the home. A cove ceiling with multi colored light possibilities gives a funky and fresh take on a traditional tray ceiling look.
モダンスタイルの主寝室 (石材の暖炉まわり) の写真
1
