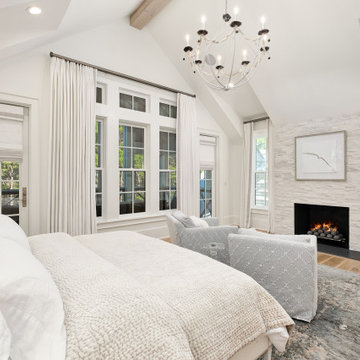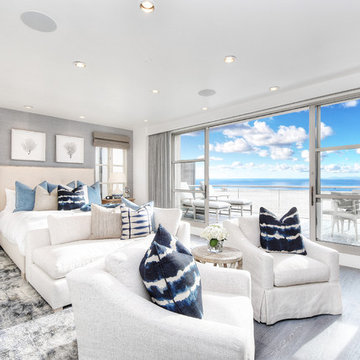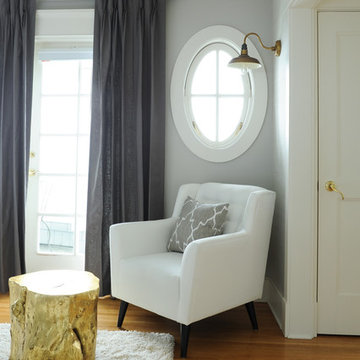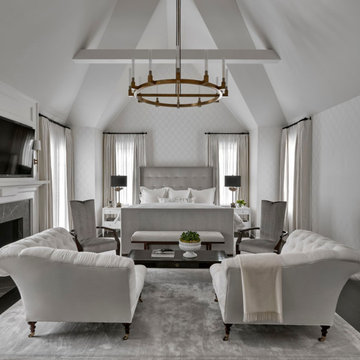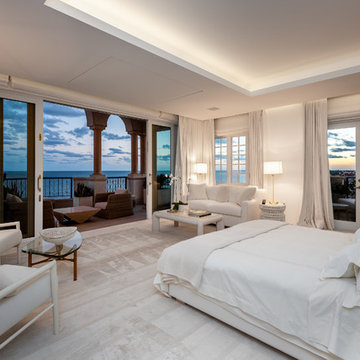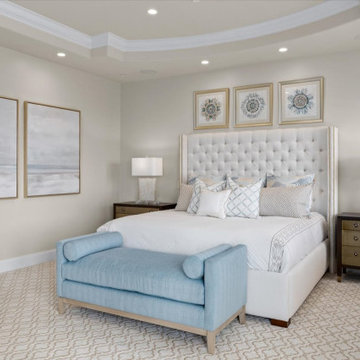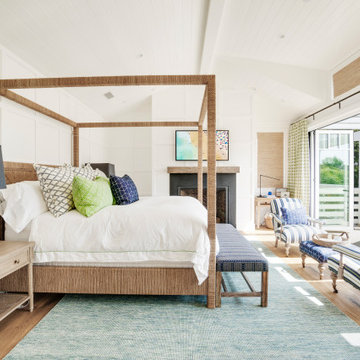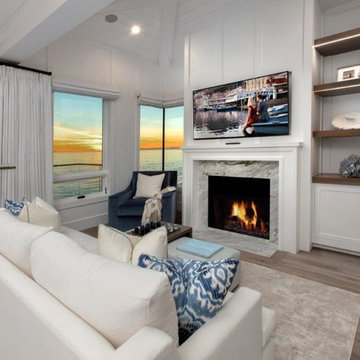ビーチスタイルの主寝室 (石材の暖炉まわり) の写真
絞り込み:
資材コスト
並び替え:今日の人気順
写真 1〜20 枚目(全 261 枚)
1/4
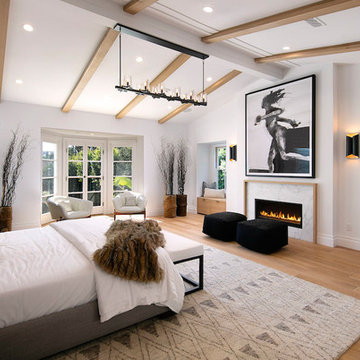
Photography by Jim Bartsch
ロサンゼルスにあるビーチスタイルのおしゃれな主寝室 (白い壁、淡色無垢フローリング、横長型暖炉、石材の暖炉まわり) のインテリア
ロサンゼルスにあるビーチスタイルのおしゃれな主寝室 (白い壁、淡色無垢フローリング、横長型暖炉、石材の暖炉まわり) のインテリア
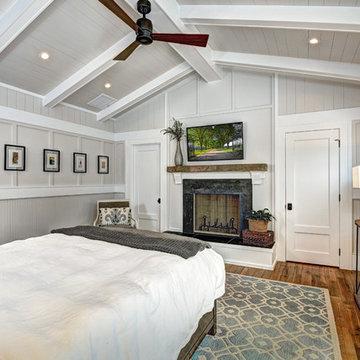
Sullivan's Island Private Residence
Completed 2013
Photographer: William Quarles
Facebook/Twitter/Instagram/Tumblr:
inkarchitecture
チャールストンにある中くらいなビーチスタイルのおしゃれな主寝室 (グレーの壁、無垢フローリング、標準型暖炉、石材の暖炉まわり) のレイアウト
チャールストンにある中くらいなビーチスタイルのおしゃれな主寝室 (グレーの壁、無垢フローリング、標準型暖炉、石材の暖炉まわり) のレイアウト
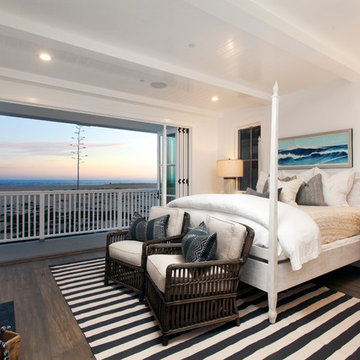
Interior Design by Blackband Design
www.blackbanddesign.com
Home Design | Build | Materials by Graystone Custom Builders.
オレンジカウンティにある広いビーチスタイルのおしゃれな主寝室 (白い壁、無垢フローリング、標準型暖炉、石材の暖炉まわり)
オレンジカウンティにある広いビーチスタイルのおしゃれな主寝室 (白い壁、無垢フローリング、標準型暖炉、石材の暖炉まわり)
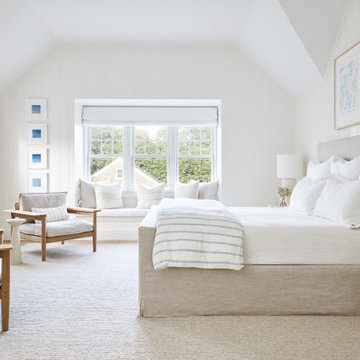
Interior Design, Custom Furniture Design & Art Curation by Chango & Co.
ニューヨークにある中くらいなビーチスタイルのおしゃれな主寝室 (白い壁、標準型暖炉、石材の暖炉まわり、茶色い床、無垢フローリング、三角天井)
ニューヨークにある中くらいなビーチスタイルのおしゃれな主寝室 (白い壁、標準型暖炉、石材の暖炉まわり、茶色い床、無垢フローリング、三角天井)
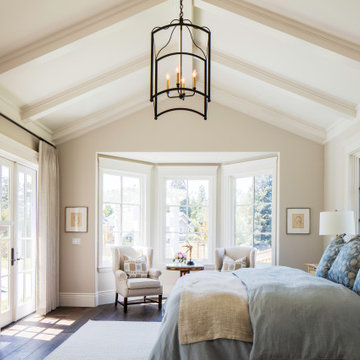
Classic master bedroom with vaulted ceiling and white exposed beams. Custom wood and and marble mantle.
サンフランシスコにある広いビーチスタイルのおしゃれな主寝室 (ベージュの壁、濃色無垢フローリング、標準型暖炉、石材の暖炉まわり、ベージュの床、表し梁) のレイアウト
サンフランシスコにある広いビーチスタイルのおしゃれな主寝室 (ベージュの壁、濃色無垢フローリング、標準型暖炉、石材の暖炉まわり、ベージュの床、表し梁) のレイアウト
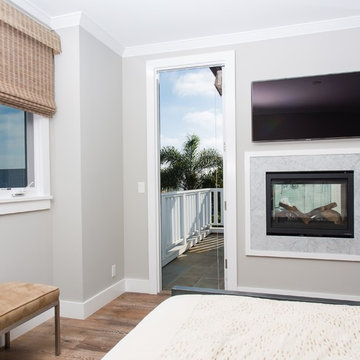
New custom beach home in the Golden Hills of Hermosa Beach, California, melding a modern sensibility in concept, plan and flow w/ traditional design aesthetic elements and detailing.
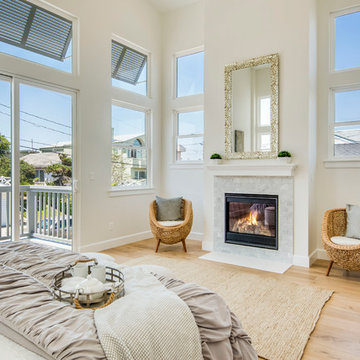
ロサンゼルスにある中くらいなビーチスタイルのおしゃれな主寝室 (白い壁、淡色無垢フローリング、標準型暖炉、石材の暖炉まわり、ベージュの床) のレイアウト
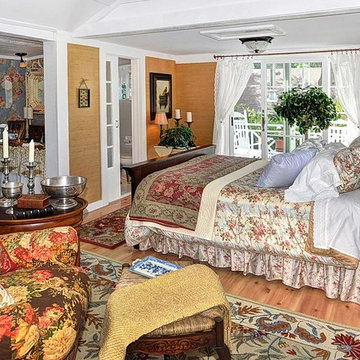
The Winter Master Suite features wood floors, grass cloth wall coverings, built-in shelves and was the original cottage. The windows behind the headboard were the original exterior windows but now open into the office area.
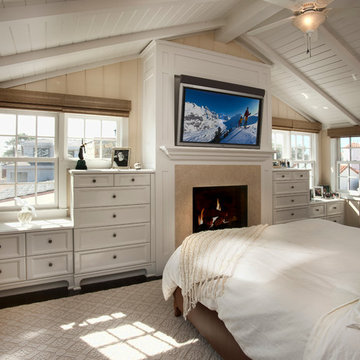
Master
Beautiful new home built by Smith Brothers in 2008 in Del Mar, California. This white bedroom features a classic and traditional design.
Additional Credits:
Architect: Richard Bokal
Interior Designer Doug Dolezal
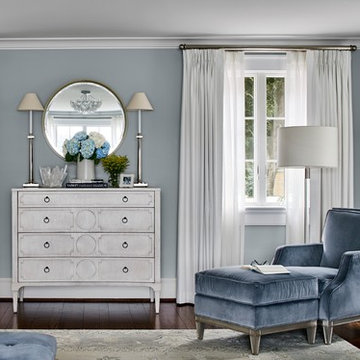
Robert Benson
ブリッジポートにある広いビーチスタイルのおしゃれな主寝室 (グレーの壁、無垢フローリング、標準型暖炉、石材の暖炉まわり、茶色い床) のレイアウト
ブリッジポートにある広いビーチスタイルのおしゃれな主寝室 (グレーの壁、無垢フローリング、標準型暖炉、石材の暖炉まわり、茶色い床) のレイアウト
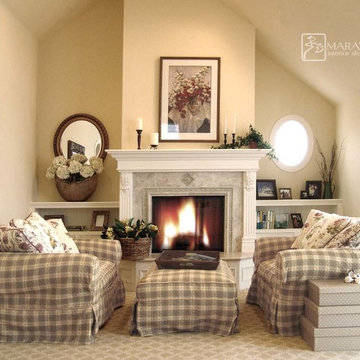
Luxurious modern take on a traditional white Italian villa. An entry with a silver domed ceiling, painted moldings in patterns on the walls and mosaic marble flooring create a luxe foyer. Into the formal living room, cool polished Crema Marfil marble tiles contrast with honed carved limestone fireplaces throughout the home, including the outdoor loggia. Ceilings are coffered with white painted
crown moldings and beams, or planked, and the dining room has a mirrored ceiling. Bathrooms are white marble tiles and counters, with dark rich wood stains or white painted. The hallway leading into the master bedroom is designed with barrel vaulted ceilings and arched paneled wood stained doors. The master bath and vestibule floor is covered with a carpet of patterned mosaic marbles, and the interior doors to the large walk in master closets are made with leaded glass to let in the light. The master bedroom has dark walnut planked flooring, and a white painted fireplace surround with a white marble hearth.
The kitchen features white marbles and white ceramic tile backsplash, white painted cabinetry and a dark stained island with carved molding legs. Next to the kitchen, the bar in the family room has terra cotta colored marble on the backsplash and counter over dark walnut cabinets. Wrought iron staircase leading to the more modern media/family room upstairs.
Project Location: North Ranch, Westlake, California. Remodel designed by Maraya Interior Design. From their beautiful resort town of Ojai, they serve clients in Montecito, Hope Ranch, Malibu, Westlake and Calabasas, across the tri-county areas of Santa Barbara, Ventura and Los Angeles, south to Hidden Hills- north through Solvang and more.
Light country cottage on the beach. Sitting room inside the master bedroom with slipcovered sofas.
Stan Tenpenny, contractor
Dina Pielaet, photo
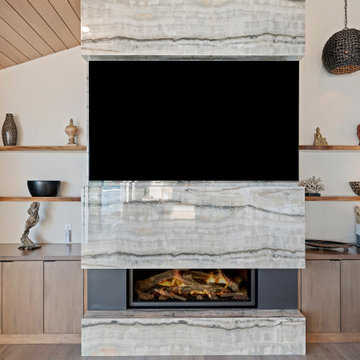
Sitting area of main bedroom features modern fireplace facade in faux onyx porcelain slab, custom cabinets alder, with live edge walnut floating shelves
ビーチスタイルの主寝室 (石材の暖炉まわり) の写真
1
