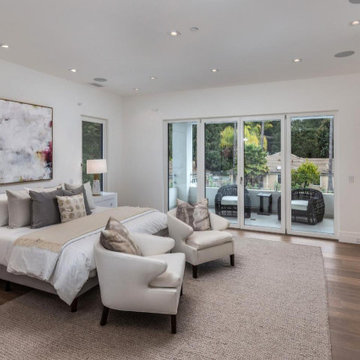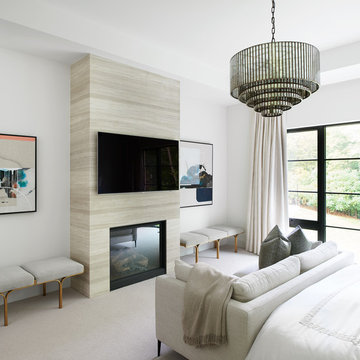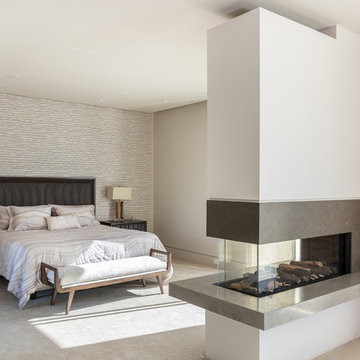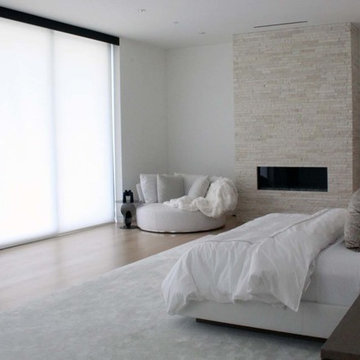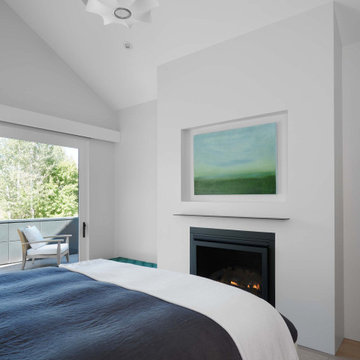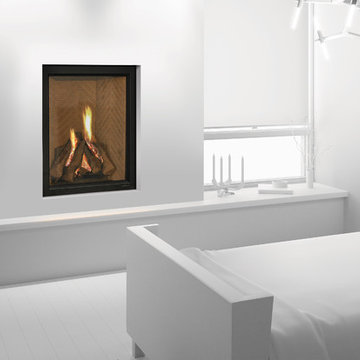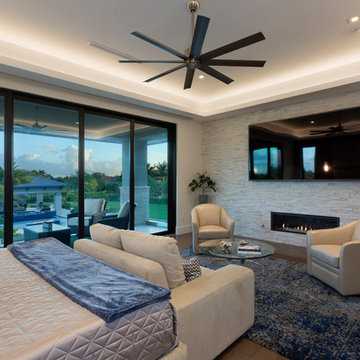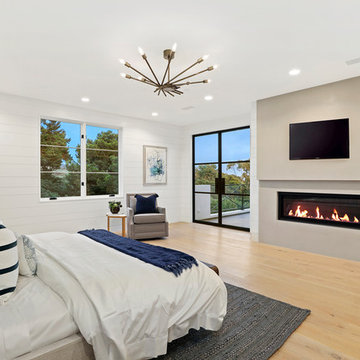モダンスタイルの寝室 (全タイプの暖炉まわり、白い壁) の写真
絞り込み:
資材コスト
並び替え:今日の人気順
写真 1〜20 枚目(全 843 枚)
1/4
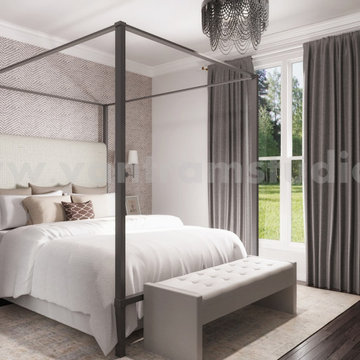
design of Contemporary Master Bedroom with specious Balcony by architectural visualization services. A Bedroom that has a balcony or terrace with amazing view is a wonderful privilege.This idea of master Bedroom Interior Design with bed , night lamp, modern ceiling design, fancy hanging light, dummy plant, glass table & texture wall windows with curtains in the bedroom with outside view.
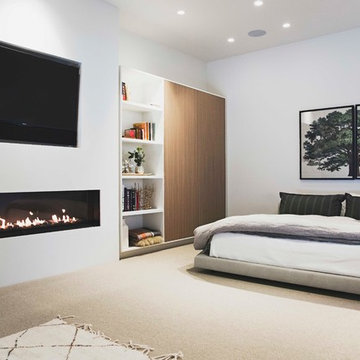
with Lloyd Architects
ソルトレイクシティにある広いモダンスタイルのおしゃれな主寝室 (白い壁、カーペット敷き、横長型暖炉、漆喰の暖炉まわり、グレーの床) のインテリア
ソルトレイクシティにある広いモダンスタイルのおしゃれな主寝室 (白い壁、カーペット敷き、横長型暖炉、漆喰の暖炉まわり、グレーの床) のインテリア

Modern Bedroom with wood slat accent wall that continues onto ceiling. Neutral bedroom furniture in colors black white and brown.
広いモダンスタイルのおしゃれな主寝室 (白い壁、淡色無垢フローリング、標準型暖炉、タイルの暖炉まわり、茶色い床、板張り天井、板張り壁) のインテリア
広いモダンスタイルのおしゃれな主寝室 (白い壁、淡色無垢フローリング、標準型暖炉、タイルの暖炉まわり、茶色い床、板張り天井、板張り壁) のインテリア
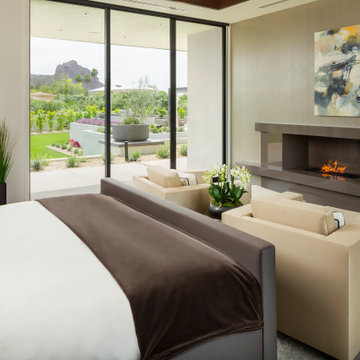
The master suite enjoys breathtaking views of iconic Camelback Mountain and a beautiful custom fireplace. The homeowners made a conscious decision to keep TVs out of the bedrooms, instead relying on plush furnishings and luxe textiles to set a relaxing mood.
Project Details // White Box No. 2
Architecture: Drewett Works
Builder: Argue Custom Homes
Interior Design: Ownby Design
Landscape Design (hardscape): Greey | Pickett
Landscape Design: Refined Gardens
Photographer: Jeff Zaruba
See more of this project here: https://www.drewettworks.com/white-box-no-2/

Master bedroom with custom herringbone pattern floors, fireplace, built in tv, and balcony.
シカゴにある中くらいなモダンスタイルのおしゃれな主寝室 (白い壁、淡色無垢フローリング、横長型暖炉、石材の暖炉まわり、ベージュの床、三角天井、照明、白い天井) のインテリア
シカゴにある中くらいなモダンスタイルのおしゃれな主寝室 (白い壁、淡色無垢フローリング、横長型暖炉、石材の暖炉まわり、ベージュの床、三角天井、照明、白い天井) のインテリア
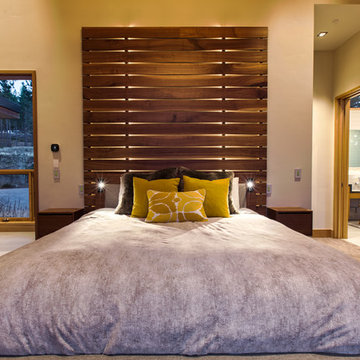
A custom designed and built master bed and nightstands makes this master bedroom unique. Reading lights are integrated into the headboard and the secondary tall headboard is backlit with LED strip lighting. The bed and nightstands were designed by Emily Roose and architect Keith Kelly of Kelly and Stone Architects.

This is a view of the master bedroom. There is an exposed beam. Barn style doors. Fireplace with stone surround. Custom cabinetry.
ロサンゼルスにある広いモダンスタイルのおしゃれな主寝室 (白い壁、淡色無垢フローリング、横長型暖炉、石材の暖炉まわり、茶色い床、塗装板張りの天井) のレイアウト
ロサンゼルスにある広いモダンスタイルのおしゃれな主寝室 (白い壁、淡色無垢フローリング、横長型暖炉、石材の暖炉まわり、茶色い床、塗装板張りの天井) のレイアウト
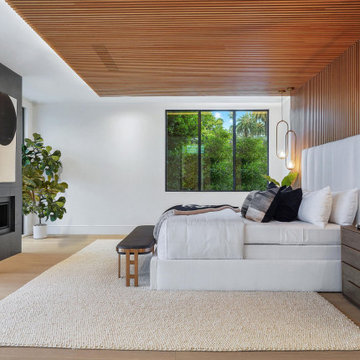
Modern Bedroom with wood slat accent wall that continues onto ceiling. Neutral bedroom furniture in colors black white and brown.
サンディエゴにある広いモダンスタイルのおしゃれな主寝室 (白い壁、淡色無垢フローリング、標準型暖炉、タイルの暖炉まわり、茶色い床、板張り天井、板張り壁) のレイアウト
サンディエゴにある広いモダンスタイルのおしゃれな主寝室 (白い壁、淡色無垢フローリング、標準型暖炉、タイルの暖炉まわり、茶色い床、板張り天井、板張り壁) のレイアウト
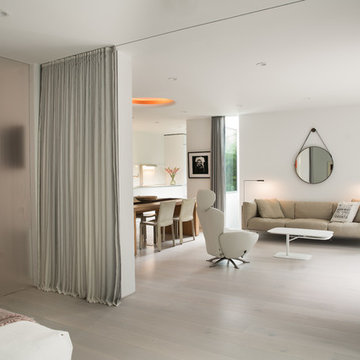
The fireplace serves the living room, dining room and bedroom simultaneously
サンフランシスコにある広いモダンスタイルのおしゃれな主寝室 (白い壁、淡色無垢フローリング、標準型暖炉、漆喰の暖炉まわり、ベージュの床) のレイアウト
サンフランシスコにある広いモダンスタイルのおしゃれな主寝室 (白い壁、淡色無垢フローリング、標準型暖炉、漆喰の暖炉まわり、ベージュの床) のレイアウト
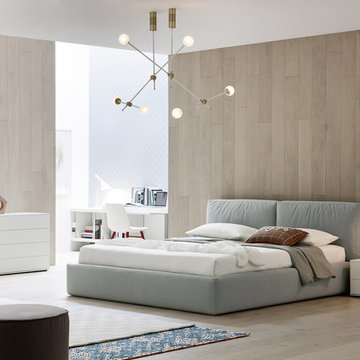
Design Kuschelbett Brick von Novamobili
他の地域にある広いモダンスタイルのおしゃれな主寝室 (白い壁、淡色無垢フローリング、茶色い床、暖炉なし、コンクリートの暖炉まわり) のレイアウト
他の地域にある広いモダンスタイルのおしゃれな主寝室 (白い壁、淡色無垢フローリング、茶色い床、暖炉なし、コンクリートの暖炉まわり) のレイアウト
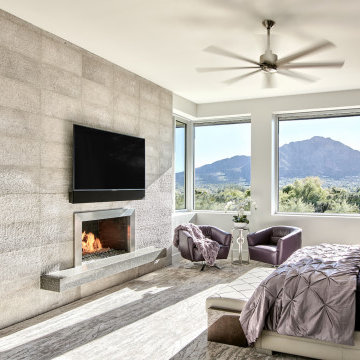
With nearly 14,000 square feet of transparent planar architecture, In Plane Sight, encapsulates — by a horizontal bridge-like architectural form — 180 degree views of Paradise Valley, iconic Camelback Mountain, the city of Phoenix, and its surrounding mountain ranges.
Large format wall cladding, wood ceilings, and an enviable glazing package produce an elegant, modernist hillside composition.
The challenges of this 1.25 acre site were few: a site elevation change exceeding 45 feet and an existing older home which was demolished. The client program was straightforward: modern and view-capturing with equal parts indoor and outdoor living spaces.
Though largely open, the architecture has a remarkable sense of spatial arrival and autonomy. A glass entry door provides a glimpse of a private bridge connecting master suite to outdoor living, highlights the vista beyond, and creates a sense of hovering above a descending landscape. Indoor living spaces enveloped by pocketing glass doors open to outdoor paradise.
The raised peninsula pool, which seemingly levitates above the ground floor plane, becomes a centerpiece for the inspiring outdoor living environment and the connection point between lower level entertainment spaces (home theater and bar) and upper outdoor spaces.
Project Details: In Plane Sight
Architecture: Drewett Works
Developer/Builder: Bedbrock Developers
Interior Design: Est Est and client
Photography: Werner Segarra
Awards
Room of the Year, Best in American Living Awards 2019
Platinum Award – Outdoor Room, Best in American Living Awards 2019
Silver Award – One-of-a-Kind Custom Home or Spec 6,001 – 8,000 sq ft, Best in American Living Awards 2019
モダンスタイルの寝室 (全タイプの暖炉まわり、白い壁) の写真
1
