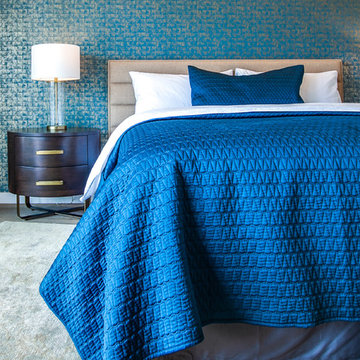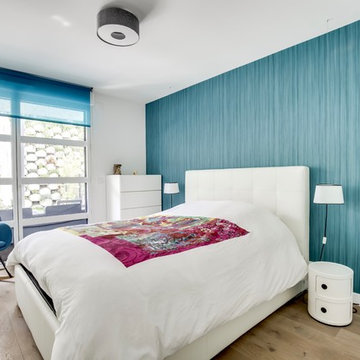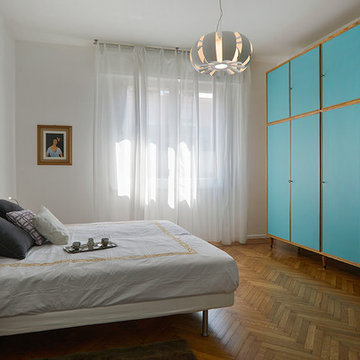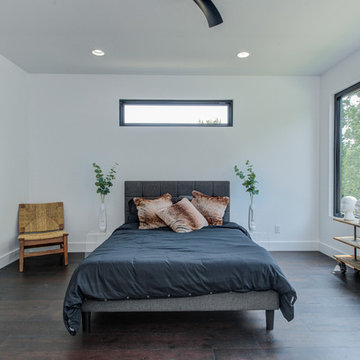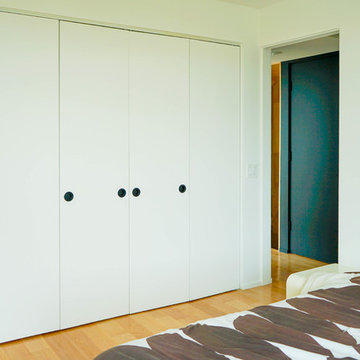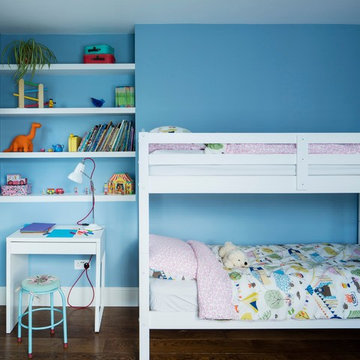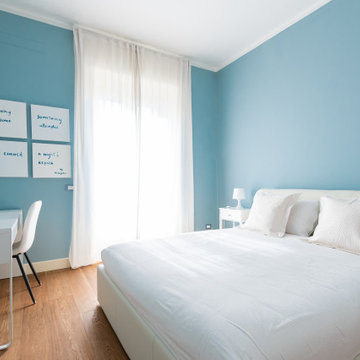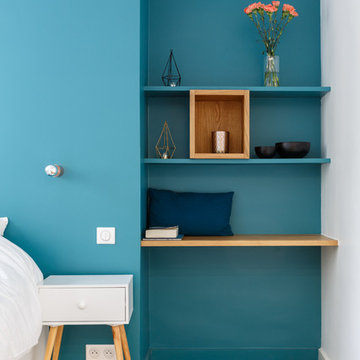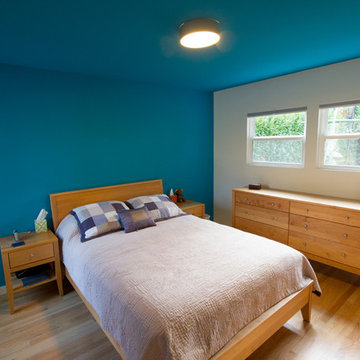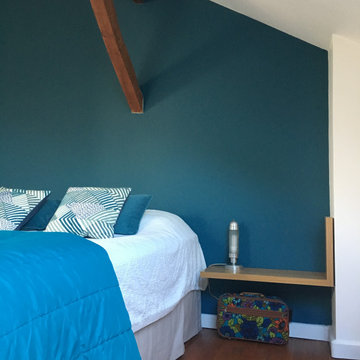ターコイズブルーのモダンスタイルの主寝室 (茶色い床) の写真
並び替え:今日の人気順
写真 1〜20 枚目(全 67 枚)
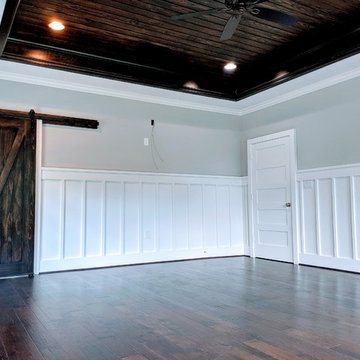
Master Bedroom with V groove ceiling, shiplap, board & batten.
ヒューストンにある広いモダンスタイルのおしゃれな主寝室 (グレーの壁、濃色無垢フローリング、暖炉なし、茶色い床、折り上げ天井、羽目板の壁、白い天井)
ヒューストンにある広いモダンスタイルのおしゃれな主寝室 (グレーの壁、濃色無垢フローリング、暖炉なし、茶色い床、折り上げ天井、羽目板の壁、白い天井)
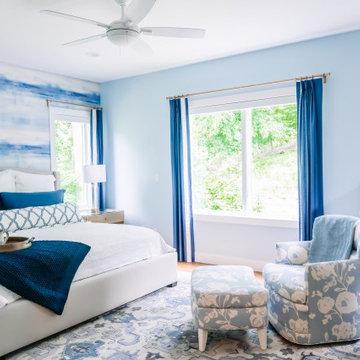
Incorporating bold colors and patterns, this project beautifully reflects our clients' dynamic personalities. Clean lines, modern elements, and abundant natural light enhance the home, resulting in a harmonious fusion of design and personality.
The master bedroom boasts a soothing blue and white color scheme, complemented by matching wallpaper. Cozy, comfortable furnishings complete the serene retreat.
---
Project by Wiles Design Group. Their Cedar Rapids-based design studio serves the entire Midwest, including Iowa City, Dubuque, Davenport, and Waterloo, as well as North Missouri and St. Louis.
For more about Wiles Design Group, see here: https://wilesdesigngroup.com/
To learn more about this project, see here: https://wilesdesigngroup.com/cedar-rapids-modern-home-renovation
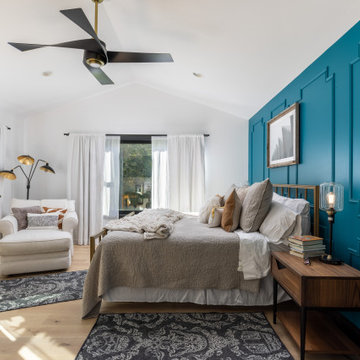
Our design vision was to create a home that was one of a kind, and fit each and every need of the client. We created an open floor plan on the first floor with 10 ft ceilings and expansive views out to the main floor balcony.
The first floor also features a primary suite, also referred to as “the apartment” where our homeowners have a primary bath, walk-in closet, coffee bar and laundry room.
The primary bedroom includes a vaulted ceiling with direct access to the outside deck and an accent trim wall. The primary bath features a large open shower with multiple showering options and separate water closet.
The second floor has unique elements for each of their children. As you walk up the stairs, there is a bonus room and study area for them. The second floor features a unique split level design, giving the bonus room a 10 ft ceiling.
As you continue down the hallway there are individual bedrooms, second floor laundry, and a bathroom that won’t slow anyone down while getting ready in the morning.
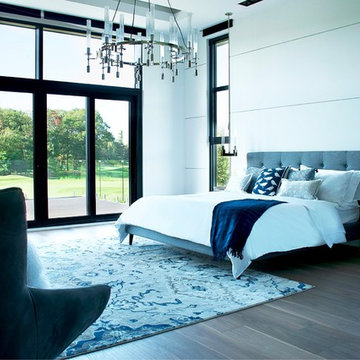
This property is one of the nicest I have ever staged. It has a gorgeous California modern style to it overlooking a sprawling golf course.
If you are thinking about selling your home, give us a call. We can make your home look fantastic!
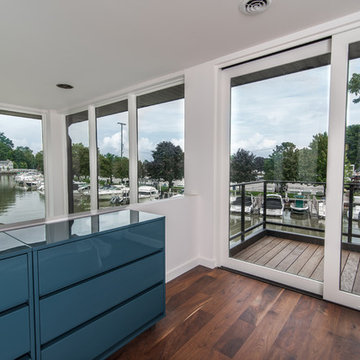
Located on a lot along the Rocky River sits a 1,300 sf 24’ x 24’ two-story dwelling divided into a four square quadrant with the goal of creating a variety of interior and exterior experiences within a small footprint. The house’s nine column steel frame grid reinforces this and through simplicity of form, structure & material a space of tranquility is achieved. The opening of a two-story volume maximizes long views down the Rocky River where its mouth meets Lake Erie as internally the house reflects the passions and experiences of its owners.
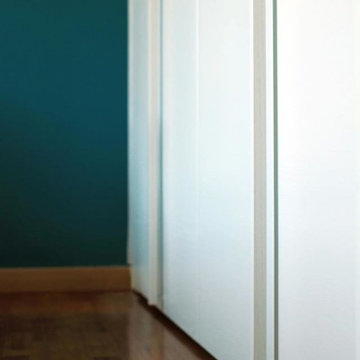
Armadio di Falegnameria 1946
// Fotografie di Michela Ronco
トゥーリンにある中くらいなモダンスタイルのおしゃれな主寝室 (マルチカラーの壁、茶色い床) のレイアウト
トゥーリンにある中くらいなモダンスタイルのおしゃれな主寝室 (マルチカラーの壁、茶色い床) のレイアウト
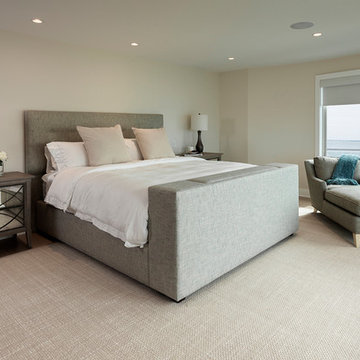
Bayfront bedroom with pop up TV built into bed.
ニューヨークにある広いモダンスタイルのおしゃれな主寝室 (淡色無垢フローリング、茶色い床、ベージュの壁) のインテリア
ニューヨークにある広いモダンスタイルのおしゃれな主寝室 (淡色無垢フローリング、茶色い床、ベージュの壁) のインテリア
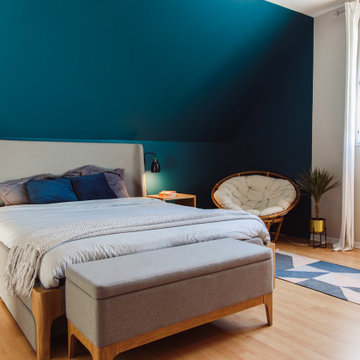
Suite parentale sous-pente avec alcôve pour le lit peinte.
ナントにある広いモダンスタイルのおしゃれな主寝室 (青い壁、淡色無垢フローリング、暖炉なし、茶色い床)
ナントにある広いモダンスタイルのおしゃれな主寝室 (青い壁、淡色無垢フローリング、暖炉なし、茶色い床)
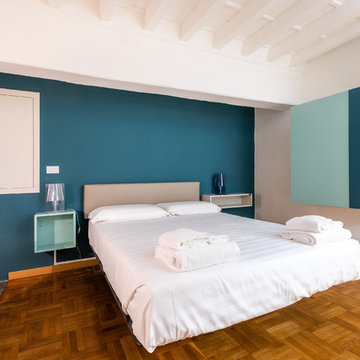
letto Fluttua di Lago con testata imbottita e luce sottoletto
comodini 36e8 aperti di Lago
sulla parete laterale armadio sospaeso attaccato a parete di Lago
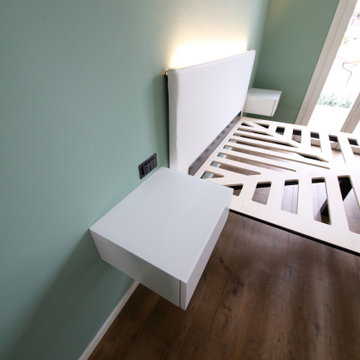
Un letto composto da un unico sostegno centrale che sfida la forza di gravità. Un design che crea emozione e leggerezza all'ambiente.
他の地域にある小さなモダンスタイルのおしゃれな主寝室 (緑の壁、濃色無垢フローリング、茶色い床) のレイアウト
他の地域にある小さなモダンスタイルのおしゃれな主寝室 (緑の壁、濃色無垢フローリング、茶色い床) のレイアウト
ターコイズブルーのモダンスタイルの主寝室 (茶色い床) の写真
1
