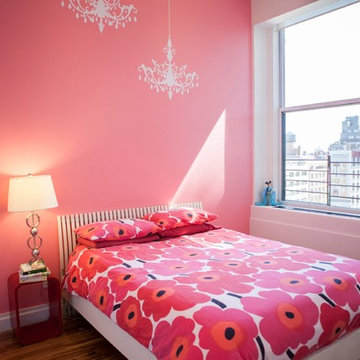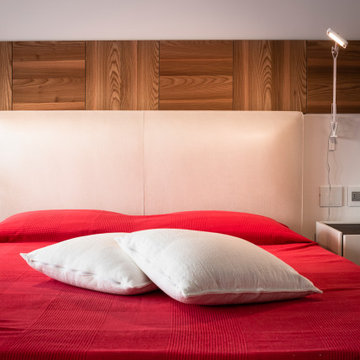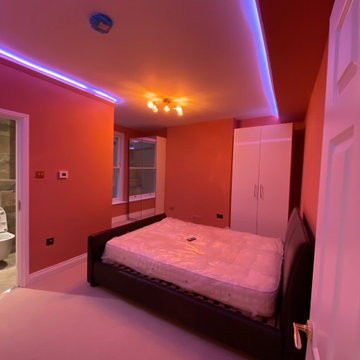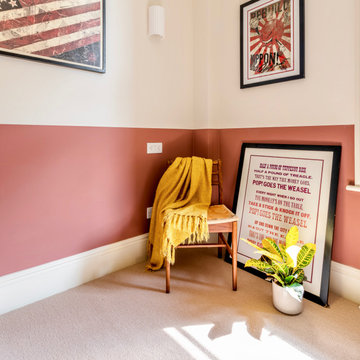赤いモダンスタイルの寝室の写真
絞り込み:
資材コスト
並び替え:今日の人気順
写真 1〜20 枚目(全 60 枚)
1/5
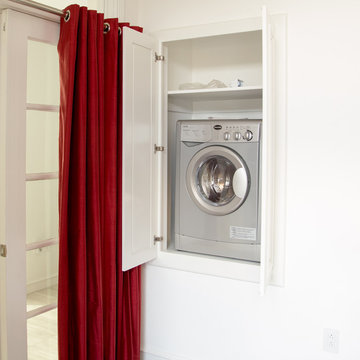
TWD remodeled a few aspects of this home in order for the homeowner to essentially have a mother-in-laws quarters in the home. This bathroom was turned into a Universal Design and safety conscious bathroom all to own, a custom niche was built into the wall to accommodate a washer/dryer for her independence, and a hall closet was converted into a guest bathroom.
Ed Russell Photography
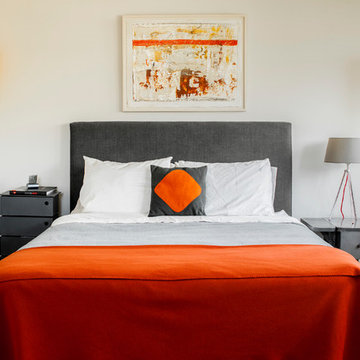
Studio 1200 was hired to renovate this beautiful Victorian in Summit, New Jersey.
ニューヨークにあるモダンスタイルのおしゃれな客用寝室 (白い壁、カーペット敷き) のインテリア
ニューヨークにあるモダンスタイルのおしゃれな客用寝室 (白い壁、カーペット敷き) のインテリア
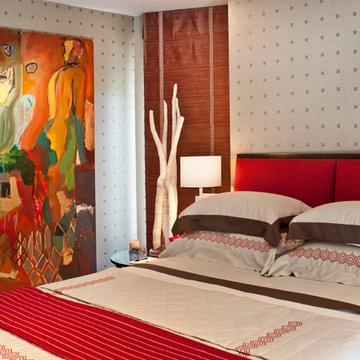
Photo by Grey Crawford.
The furnishings in this custom luxury home are from high-end design trade showrooms.
オレンジカウンティにあるモダンスタイルのおしゃれな客用寝室 (ベージュの壁)
オレンジカウンティにあるモダンスタイルのおしゃれな客用寝室 (ベージュの壁)
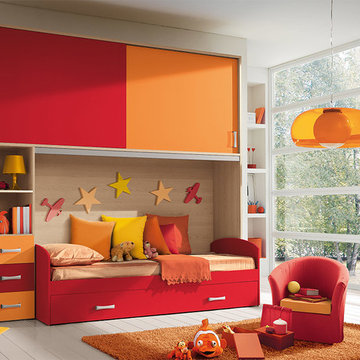
Italian Kids Bedroom Furniture Composition VV S014RO
Made in Italy.
The children bedroom solutions with "bridge" structure have a huge storage capacity within minimum space. The elements of this collection are made with durable and easy to clean melamine on both sides, available in a variety of matt colors that can be mixed.
MATERIAL/CONSTRUCTION:
E1-Class ecological panels, which are produced exclusively trough a wood recycling production process
Bases 18 mm thick melamine
Back panels MDF 3 mm thickness
Doors 18 mm thick melamine
Front drawers 18 mm thick melamine
The starting price is for the composition that includes following elements:
1 x Composition bridge loft (Reversible);
1 x Twin size platform Trundle or Storage bed ( fit US standard Twin size mattress 39" x 75");
Room/bed decorative accessories and the mattress are not included in the price.
Dimensions:
Composition bridge loft (Reversible): W96.1" x D21.3" x H93"
Twin bed Trundle or Storage internal dimensions W39" x D75" (US Standard)
Full bed Trundle or Storage internal dimensions W54" x D75" (US Standard)
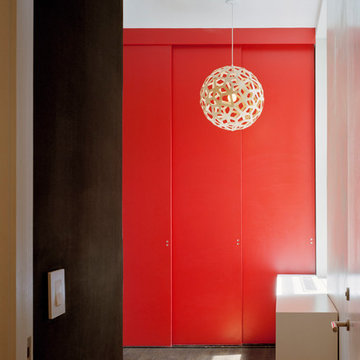
This two bedroom apartment is located in a converted loft building dating from 1881 near Gramercy Park in Manhattan. The design involved the complete remodeling of the apartment, including a new open plan kitchen with an island overlooking the living area.
The existing building fabric becomes part of the redesigned space in the form of an exposed cast iron column and an uncovered brickwork wall. These simple moves serve as tectonic reminders of the building's history while being juxtaposed with the modern fixtures and finishes that form the rest of the apartment.
Natural light is drawn into the hallway by inserting a glass clerestory over a new storage wall. Cabinetry in the living, kitchen and bedroom spaces is built into the walls to maximize storage areas while creating a fully integrated architectural solution throughout the apartment. Artificial lighting is discreetly added through light coves, recessed ceiling fixtures and under cabinet lights.
A warm, yet limited palette of materials include American walnut, limestone and bright red full height closet doors - located in the children's bedroom.
www.archphoto.com
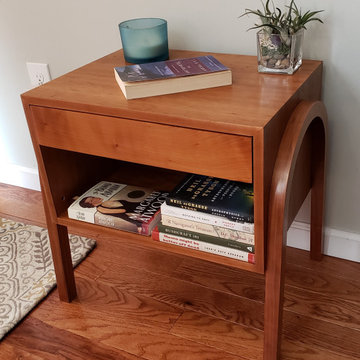
This nightstand is made out of cherry plywood and hardwood. It was finished very smooth with a danish oil top coat. The drawers feature dovetails on the front sides for strength and decorative effect. The legs are bent laminated strips of hardwood cherry, formed into the upside down "U" shape.
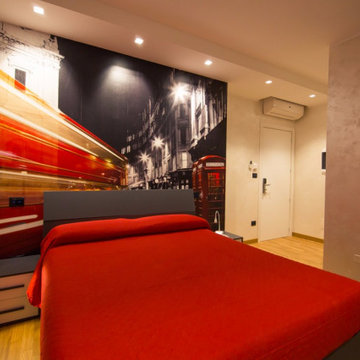
Camera da letto illuminata da un faretto a installato a contro soffitto a filo cartongesso Leds C4
他の地域にある小さなモダンスタイルのおしゃれな客用寝室 (マルチカラーの壁、淡色無垢フローリング、茶色い床) のレイアウト
他の地域にある小さなモダンスタイルのおしゃれな客用寝室 (マルチカラーの壁、淡色無垢フローリング、茶色い床) のレイアウト
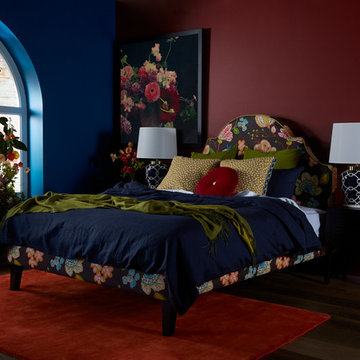
Venus Queen Bed (Ornate Headboard, Slimline Base in Warwick Newbury 'Chocolate' Fabric with Warwick Mystere 'Citrine' Piping)
メルボルンにある中くらいなモダンスタイルのおしゃれな客用寝室 (青い壁、淡色無垢フローリング) のレイアウト
メルボルンにある中くらいなモダンスタイルのおしゃれな客用寝室 (青い壁、淡色無垢フローリング) のレイアウト
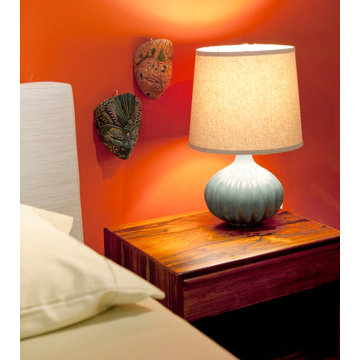
EURYDICE THOMAS http://www.eurydicegalka.com/
サンフランシスコにある中くらいなモダンスタイルのおしゃれな客用寝室 (ベージュの壁、濃色無垢フローリング、暖炉なし) のインテリア
サンフランシスコにある中くらいなモダンスタイルのおしゃれな客用寝室 (ベージュの壁、濃色無垢フローリング、暖炉なし) のインテリア
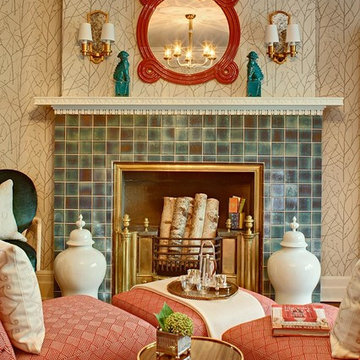
Our plan was to convert the large master bedroom into a great guest room that would be suitable for an adult or child. Even though we’re not huge “red” fans, using lots of red in this room seemed fitting.
Find The House Candy:
- Teal Foo Dogs on mantel
- Organically inspired Bunny Williams Red Chinese Mirror
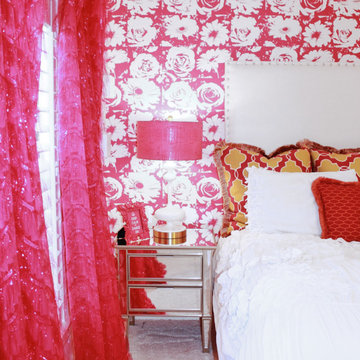
Pink, pink, and more pink. This teen's room is perfect for any young, stylish girl.
Ashton Morgan - By Design Interiors, Inc.
Erin Rose Photography
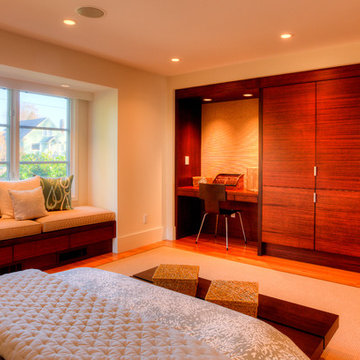
Guest bedroom. Photography by Lucas Henning.
シアトルにある中くらいなモダンスタイルのおしゃれな客用寝室 (白い壁、無垢フローリング、茶色い床)
シアトルにある中くらいなモダンスタイルのおしゃれな客用寝室 (白い壁、無垢フローリング、茶色い床)
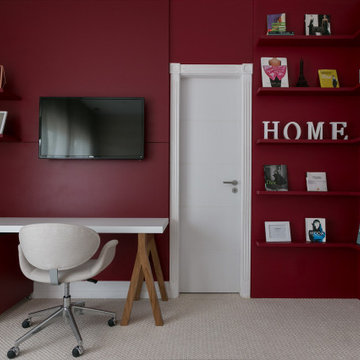
A bold colour to a young woman sleep and work.
バンクーバーにある中くらいなモダンスタイルのおしゃれな客用寝室 (カーペット敷き、ベージュの床)
バンクーバーにある中くらいなモダンスタイルのおしゃれな客用寝室 (カーペット敷き、ベージュの床)
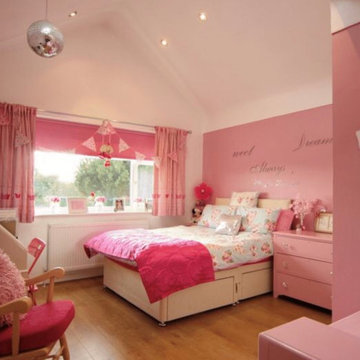
Our clients are a family of four living in a four bedroom substantially sized detached home. Although their property has adequate bedroom space for them and their two children, the layout of the downstairs living space was not functional and it obstructed their everyday life, making entertaining and family gatherings difficult.
Our brief was to maximise the potential of their property to develop much needed quality family space and turn their non functional house into their forever family home.
Concept
The couple aspired to increase the size of the their property to create a modern family home with four generously sized bedrooms and a larger downstairs open plan living space to enhance their family life.
The development of the design for the extension to the family living space intended to emulate the style and character of the adjacent 1970s housing, with particular features being given a contemporary modern twist.
Our Approach
The client’s home is located in a quiet cul-de-sac on a suburban housing estate. Their home nestles into its well-established site, with ample space between the neighbouring properties and has considerable garden space to the rear, allowing the design to take full advantage of the land available.
The levels of the site were perfect for developing a generous amount of floor space as a new extension to the property, with little restrictions to the layout & size of the site.
The size and layout of the site presented the opportunity to substantially extend and reconfigure the family home to create a series of dynamic living spaces oriented towards the large, south-facing garden.
The new family living space provides:
Four generous bedrooms
Master bedroom with en-suite toilet and shower facilities.
Fourth/ guest bedroom with French doors opening onto a first floor balcony.
Large open plan kitchen and family accommodation
Large open plan dining and living area
Snug, cinema or play space
Open plan family space with bi-folding doors that open out onto decked garden space
Light and airy family space, exploiting the south facing rear aspect with the full width bi-fold doors and roof lights in the extended upstairs rooms.
The design of the newly extended family space complements the style & character of the surrounding residential properties with plain windows, doors and brickwork to emulate the general theme of the local area.
Careful design consideration has been given to the neighbouring properties throughout the scheme. The scale and proportions of the newly extended home corresponds well with the adjacent properties.
The new generous family living space to the rear of the property bears no visual impact on the streetscape, yet the design responds to the living patterns of the family providing them with the tailored forever home they dreamed of.
Find out what our clients' say here
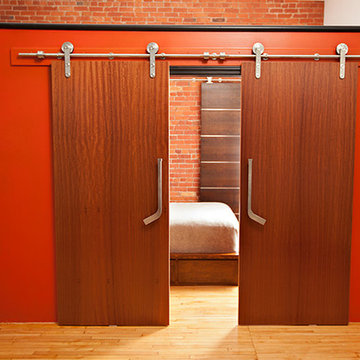
Modern clean lined entrance to the master bedroom using Crowder Round Track on custom doors.
www.tessalinden.ca
トロントにある中くらいなモダンスタイルのおしゃれなロフト寝室 (淡色無垢フローリング) のレイアウト
トロントにある中くらいなモダンスタイルのおしゃれなロフト寝室 (淡色無垢フローリング) のレイアウト
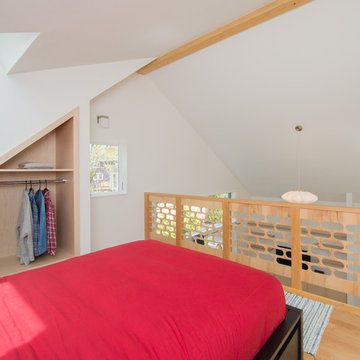
Exposed glu-lam beam and car-deck ceiling at the kitchen and galley bathroom
ポートランドにある中くらいなモダンスタイルのおしゃれなロフト寝室 (白い壁、淡色無垢フローリング、暖炉なし、茶色い床) のレイアウト
ポートランドにある中くらいなモダンスタイルのおしゃれなロフト寝室 (白い壁、淡色無垢フローリング、暖炉なし、茶色い床) のレイアウト
赤いモダンスタイルの寝室の写真
1
