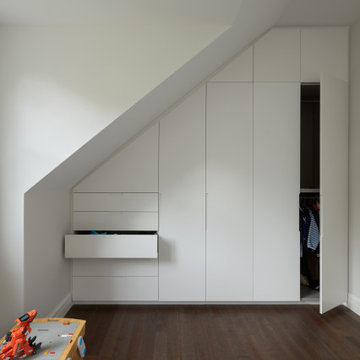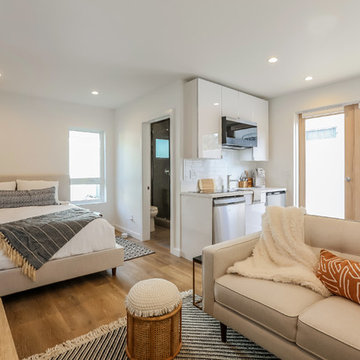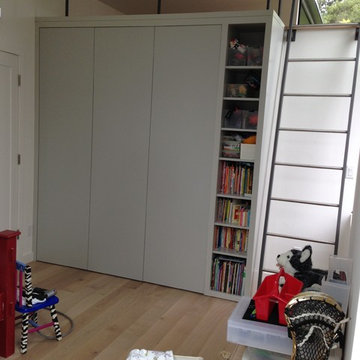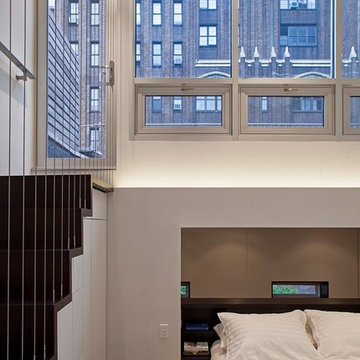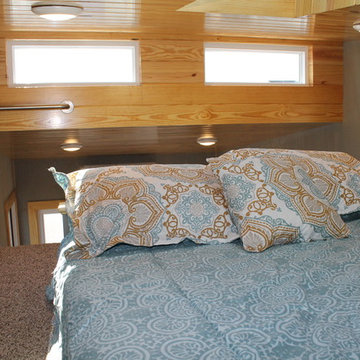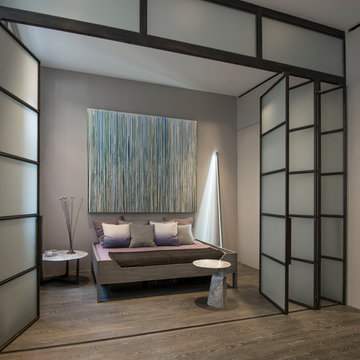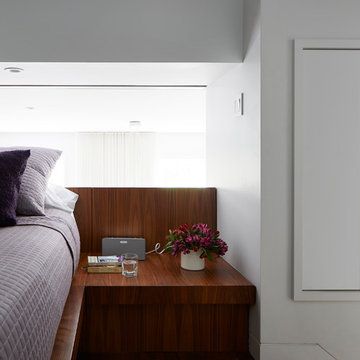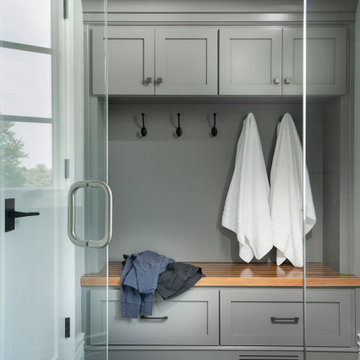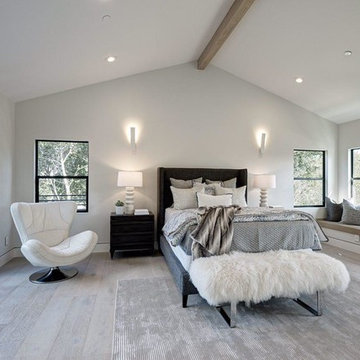青い、グレーのモダンスタイルのロフト寝室の写真
絞り込み:
資材コスト
並び替え:今日の人気順
写真 1〜20 枚目(全 183 枚)
1/5
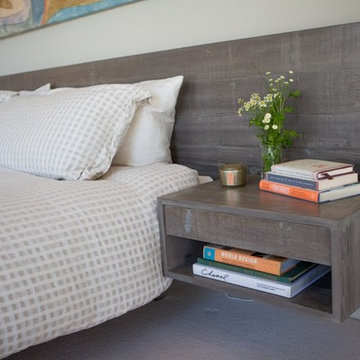
Jake Thomas Photography
サンフランシスコにある中くらいなモダンスタイルのおしゃれなロフト寝室 (グレーの壁、カーペット敷き、暖炉なし、ベージュの床) のレイアウト
サンフランシスコにある中くらいなモダンスタイルのおしゃれなロフト寝室 (グレーの壁、カーペット敷き、暖炉なし、ベージュの床) のレイアウト
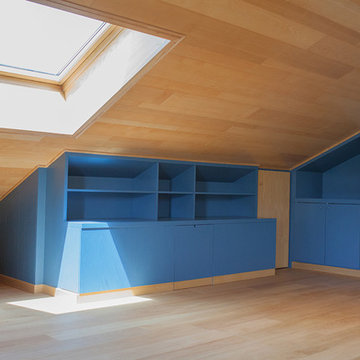
COLORE E FUNZIONALITÀ IN MANSARDA
In questa moderna mansarda abbiamo realizzato il soffitto in legno e il parquet per rendere l’ambiente caldo e accogliente. Le parti inaccessibili sono state sfruttate creando una serie di scaffalature che fungono da armadi e librerie e per ottimizzare al meglio, nella parte più bassa sono nascosti due letti. Per alcuni mobili si è scelto un colore blu per spezzare la monotonia dei toni del legno e per dare all’ambiente un’aria più moderna.
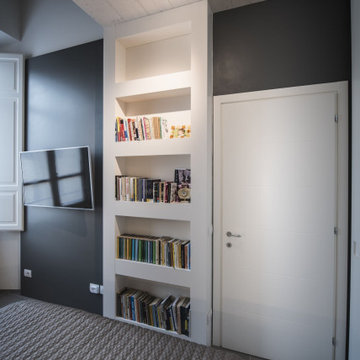
particolare della libreria, elemento di arredo, ma anche strutturale per il sostegno del soppalco,
フィレンツェにある中くらいなモダンスタイルのおしゃれなロフト寝室 (白い壁、磁器タイルの床、グレーの床、板張り天井、パネル壁)
フィレンツェにある中くらいなモダンスタイルのおしゃれなロフト寝室 (白い壁、磁器タイルの床、グレーの床、板張り天井、パネル壁)
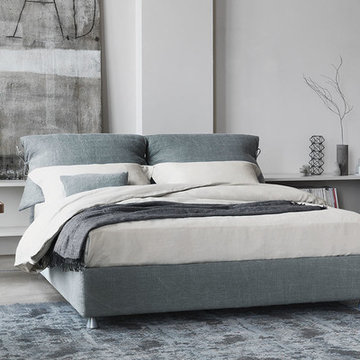
Nathalie - The parent of all textile beds; its bows are unmistakable. Headboard upholstered and padded, like the base, with fabric, leather or ecopelle covers that can be completely removed thanks to the practical Velcro fasteners, it can also be reclined with a manual mechanism. The cushion-covers of the headboard allow the pillows to be stored and protected from dust. Available with rigid base, box-spring base comfort, storage base, fixed base height of 25 cm or height of 16cm and with electrical movement.
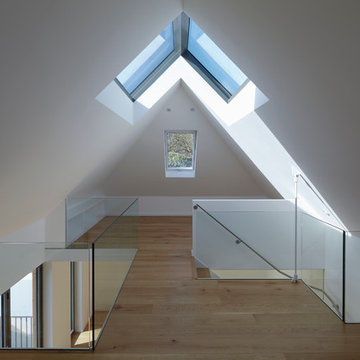
On a tiny patch of land in the borders between Southfields and Putney … we have designed and built a small two bedroom house.
The house was designed in section rather than in plan so as to maximise the potential of the restricted plot. Bedrooms and shower rooms are in the basement, the open plan kitchen and dining room are on the ground floor with the living room and and study on the first floor mezzanine.
We have engineered the building so that natural light permeates deep into the property. Although the house is modest in scale, it has a spacious feel and is filled with light.
Photo credit: Logan MacDougall
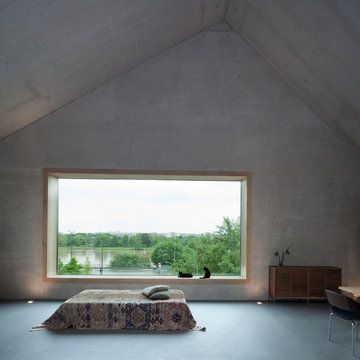
他の地域にある中くらいなモダンスタイルのおしゃれなロフト寝室 (グレーの壁、コンクリートの床、暖炉なし、グレーの床、勾配天井) のインテリア
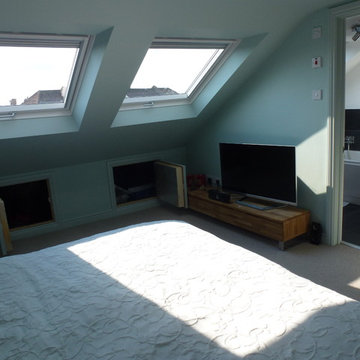
MPK Lofts built in custom storage into the surrounding loft space of this loft conversion maximizing the space that they can use.
グロスタシャーにある中くらいなモダンスタイルのおしゃれなロフト寝室 (青い壁、カーペット敷き、暖炉なし)
グロスタシャーにある中くらいなモダンスタイルのおしゃれなロフト寝室 (青い壁、カーペット敷き、暖炉なし)
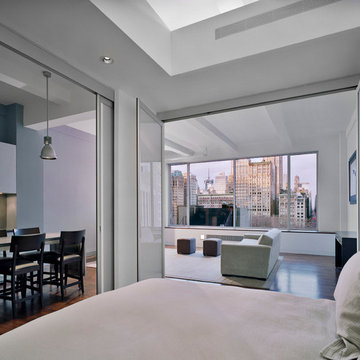
This one bedroom apartment is located in a converted loft building in the Flatiron District of Manhattan overlooking Madison Square, the start of Madison Avenue and the Empire State Building. The project involved a gut renovation interior fit-out including the replacement of the windows.
In order to maximize natural light and open up views from the apartment, the layout is divided into three "layers" from enclosed to semi-open to open. The bedroom is set back as far as possible within the central layer so that the living room can occupy the entire width of the window wall. The bedroom was designed to be a flexible space that can be completely open to the living room and kitchen during the day, creating one large space, but enclosed at night. This is achieved with sliding and folding glass doors on two sides of the bedroom that can be partially or completely opened as required.
The open plan kitchen is focused on a long island that acts as a food preparation area, workspace and can be extended to create a dining table projecting into the living room. The bathroom acts as a counterpoint to the light, open plan design of the rest of the apartment, with a sense of luxury provided by the finishes, the generous shower and bath and three separate lighting systems that can be used together or individually to define the mood of the space.
The materials throughout the apartment are a simple palette of glass, metal, stone and wood.
www.archphoto.com
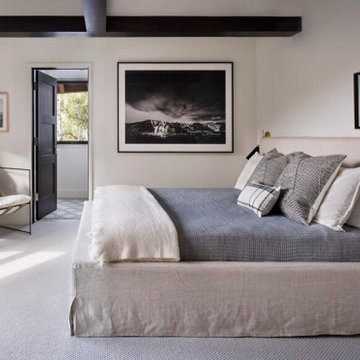
Our Aspen studio designed this luxe modern home with fabulous furnishings and decor that are in sync with the natural beauty of Colorado. In this foyer, the large glass door pivots, and as light pours in, it mellows the hemlock-paneled wall and white oak floors. The glow of the Noguchi lantern above, the soft Moroccan runner under foot, and the woven cognac leather bench all create a welcoming entry to this modern mountain home. The golden hillside grasses inspired the warm tones we chose for furnishings, including the custom white oak dining table with steel wishbone legs and the handmade console cabinet. A little bit of a lavender hue in the bedrooms relates to the lavender and sage that grows so beautifully in Colorado. We used a classic black and white combination in the kitchen, creating an elegant, sophisticated vibe. For the home bar, we followed a similar scheme with white quartz countertops contrasting with black-stained fluted paneling. Oak flooring, brass accents, and Italian bar stools by Amura create a warm and inviting corner to settle in for a drink.
---
Joe McGuire Design is an Aspen and Boulder interior design firm bringing a uniquely holistic approach to home interiors since 2005.
For more about Joe McGuire Design, see here: https://www.joemcguiredesign.com/
To learn more about this project, see here:
https://www.joemcguiredesign.com/modern-chalet
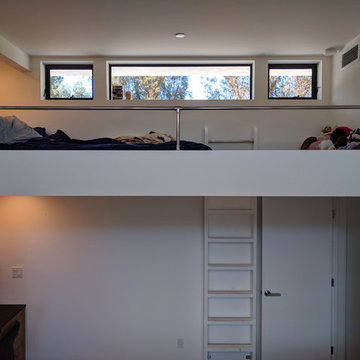
This is the sleeping loft in one of two identical bedrooms. The loft has a full size bed and a large storage area. This loft frees up floor area in the bedroom to allow for a couch and table, much like a small apartment.
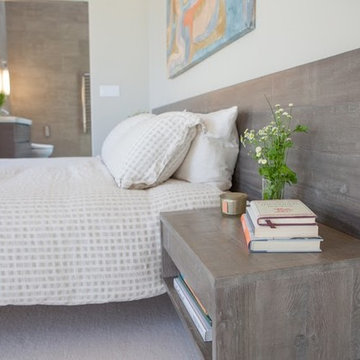
Jake Thomas Photography
サンフランシスコにある中くらいなモダンスタイルのおしゃれなロフト寝室 (グレーの壁、カーペット敷き、暖炉なし、ベージュの床) のインテリア
サンフランシスコにある中くらいなモダンスタイルのおしゃれなロフト寝室 (グレーの壁、カーペット敷き、暖炉なし、ベージュの床) のインテリア
青い、グレーのモダンスタイルのロフト寝室の写真
1
