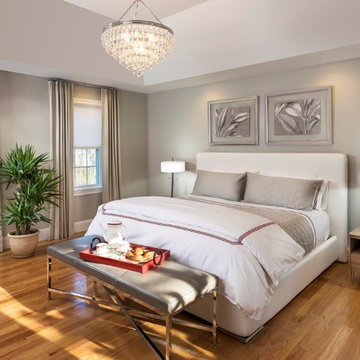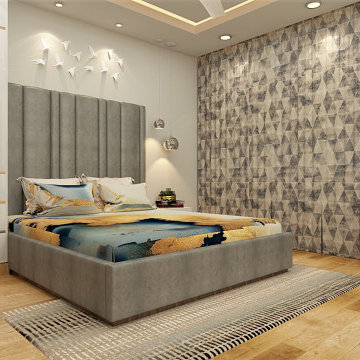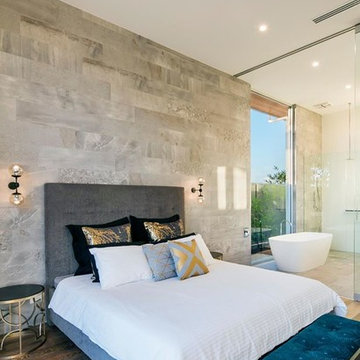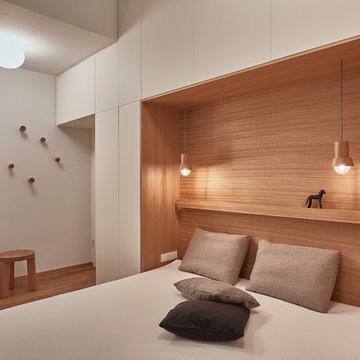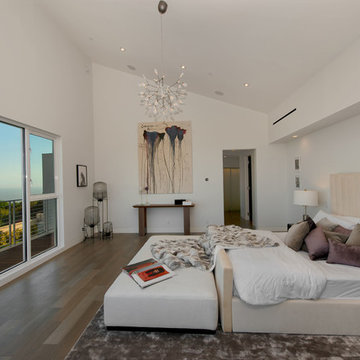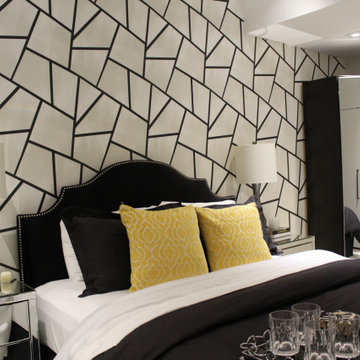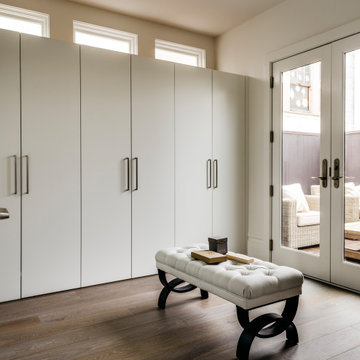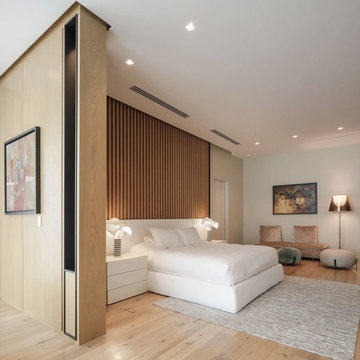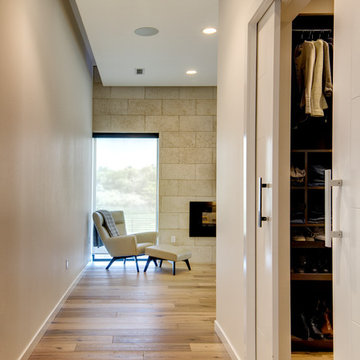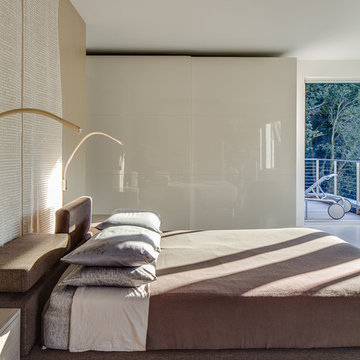ベージュのモダンスタイルの寝室 (無垢フローリング、茶色い床) の写真
絞り込み:
資材コスト
並び替え:今日の人気順
写真 1〜20 枚目(全 221 枚)
1/5
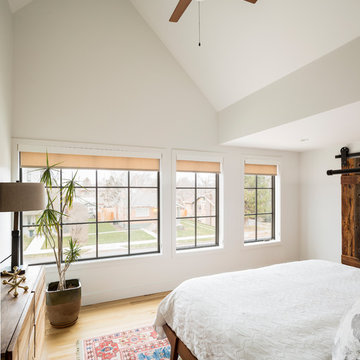
Master bedroom space. Photo by Jess Blackwell
デンバーにある中くらいなモダンスタイルのおしゃれな主寝室 (白い壁、無垢フローリング、茶色い床)
デンバーにある中くらいなモダンスタイルのおしゃれな主寝室 (白い壁、無垢フローリング、茶色い床)
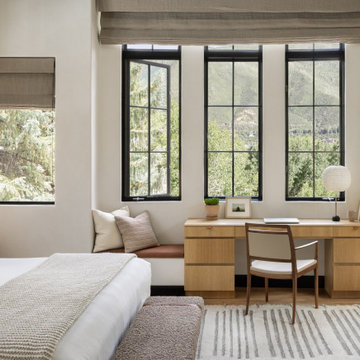
In transforming their Aspen retreat, our clients sought a departure from typical mountain decor. With an eclectic aesthetic, we lightened walls and refreshed furnishings, creating a stylish and cosmopolitan yet family-friendly and down-to-earth haven.
Experience tranquility in this bedroom oasis, featuring light-colored walls, sumptuous bedding, and a wall-to-wall headboard. Ample natural light illuminates the study table by the window, enhancing productivity and relaxation.
---Joe McGuire Design is an Aspen and Boulder interior design firm bringing a uniquely holistic approach to home interiors since 2005.
For more about Joe McGuire Design, see here: https://www.joemcguiredesign.com/
To learn more about this project, see here:
https://www.joemcguiredesign.com/earthy-mountain-modern
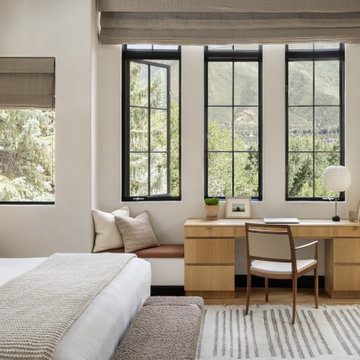
In transforming their Aspen retreat, our clients sought a departure from typical mountain decor. With an eclectic aesthetic, we lightened walls and refreshed furnishings, creating a stylish and cosmopolitan yet family-friendly and down-to-earth haven.
Experience tranquility in this bedroom oasis, featuring light-colored walls, sumptuous bedding, and a wall-to-wall headboard. Ample natural light illuminates the study table by the window, enhancing productivity and relaxation.
---Joe McGuire Design is an Aspen and Boulder interior design firm bringing a uniquely holistic approach to home interiors since 2005.
For more about Joe McGuire Design, see here: https://www.joemcguiredesign.com/
To learn more about this project, see here:
https://www.joemcguiredesign.com/earthy-mountain-modern
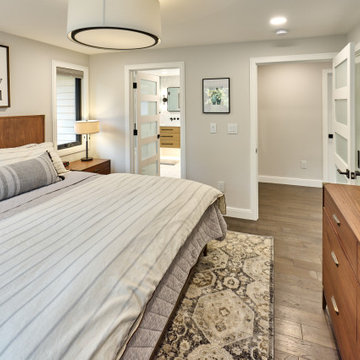
Master bedroom featuring en suite master bathroom. Oak hardwood flooring throughout. White trim, frosted window doors, black window casings, and gray-white wall color.
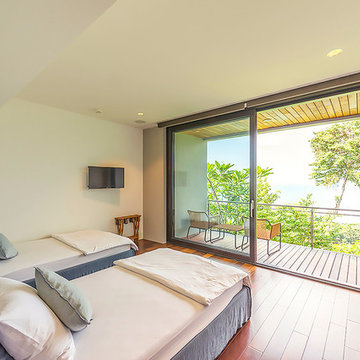
The contemporary architecture at CieloMar Residence allows the spaces to completely open up and enjoy Costa Rica's tropical nature. Big glass doors and panels generate an indoor outdoor feeling. // Paul Domzal/edgemediaprod.com
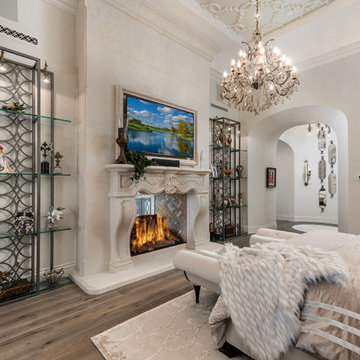
Primary suite with a double-sided fireplace in both the primary bedroom and the bathroom hall.
フェニックスにある広いモダンスタイルのおしゃれな主寝室 (グレーの壁、無垢フローリング、両方向型暖炉、石材の暖炉まわり、茶色い床) のインテリア
フェニックスにある広いモダンスタイルのおしゃれな主寝室 (グレーの壁、無垢フローリング、両方向型暖炉、石材の暖炉まわり、茶色い床) のインテリア
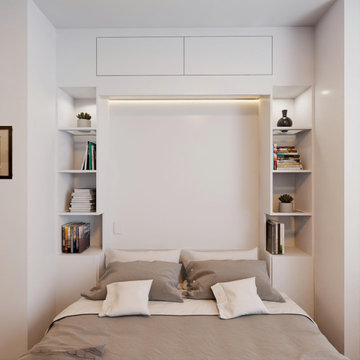
The guest bedroom has to wear two hats, one as a sleeping space for visiting family and friends, and the other as an office and workspace for our client. A custom designed Murphy Bed, with integrated storage both above and on either side, was an obvious solution as it makes the space truly flexible and multipurpose. We integrated LED lighting to illuminate the piece, and created ample space for books and artwork, both in the open and closed position. The client's Penaat desk and yellow Penaat chair occupy a sunlit portion of the room next to the large windows overlooking the city, and a cowhide chair and ottoman for relaxing and reading complete the space.
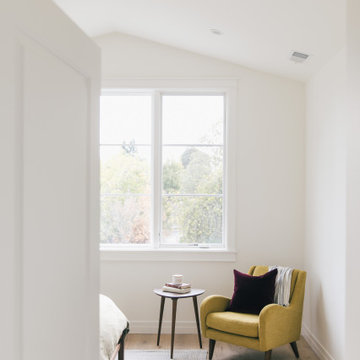
This project was a complete gut remodel of the owner's childhood home. They demolished it and rebuilt it as a brand-new two-story home to house both her retired parents in an attached ADU in-law unit, as well as her own family of six. Though there is a fire door separating the ADU from the main house, it is often left open to create a truly multi-generational home. For the design of the home, the owner's one request was to create something timeless, and we aimed to honor that.

Fully integrated Signature Estate featuring Creston controls and Crestron panelized lighting, and Crestron motorized shades and draperies, whole-house audio and video, HVAC, voice and video communication atboth both the front door and gate. Modern, warm, and clean-line design, with total custom details and finishes. The front includes a serene and impressive atrium foyer with two-story floor to ceiling glass walls and multi-level fire/water fountains on either side of the grand bronze aluminum pivot entry door. Elegant extra-large 47'' imported white porcelain tile runs seamlessly to the rear exterior pool deck, and a dark stained oak wood is found on the stairway treads and second floor. The great room has an incredible Neolith onyx wall and see-through linear gas fireplace and is appointed perfectly for views of the zero edge pool and waterway.
The club room features a bar and wine featuring a cable wine racking system, comprised of cables made from the finest grade of stainless steel that makes it look as though the wine is floating on air. A center spine stainless steel staircase has a smoked glass railing and wood handrail.
ベージュのモダンスタイルの寝室 (無垢フローリング、茶色い床) の写真
1

