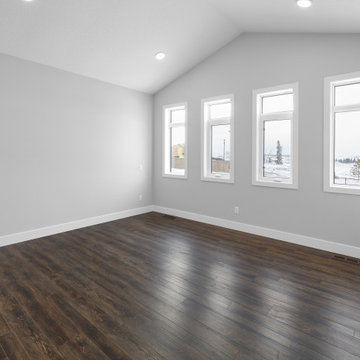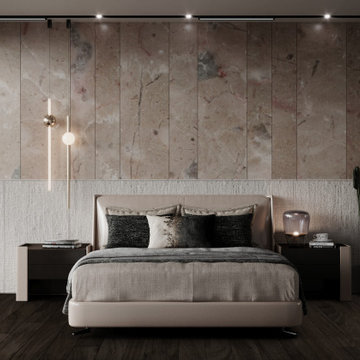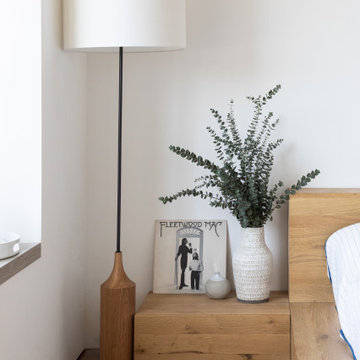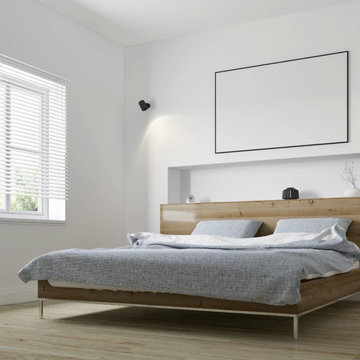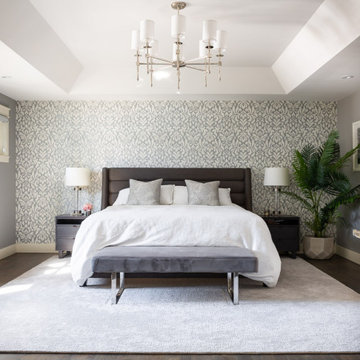モダンスタイルの寝室 (三角天井、茶色い床、白い床) の写真
絞り込み:
資材コスト
並び替え:今日の人気順
写真 1〜20 枚目(全 214 枚)
1/5
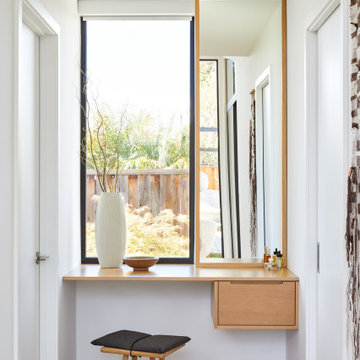
This Australian-inspired new construction was a successful collaboration between homeowner, architect, designer and builder. The home features a Henrybuilt kitchen, butler's pantry, private home office, guest suite, master suite, entry foyer with concealed entrances to the powder bathroom and coat closet, hidden play loft, and full front and back landscaping with swimming pool and pool house/ADU.
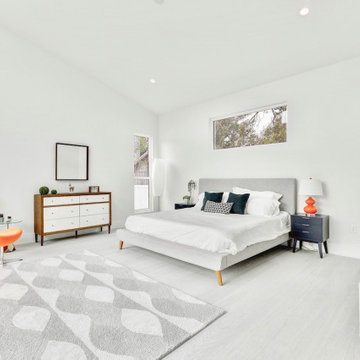
Primary suite bedroom with vaulted ceiling.
タンパにある広いモダンスタイルのおしゃれな主寝室 (白い壁、淡色無垢フローリング、白い床、三角天井) のインテリア
タンパにある広いモダンスタイルのおしゃれな主寝室 (白い壁、淡色無垢フローリング、白い床、三角天井) のインテリア
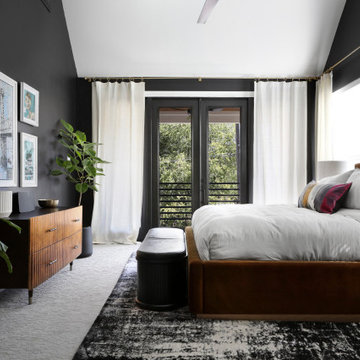
This 3,569-square foot, 3-story new build was part of Dallas's Green Build Program. This minimalist rocker pad boasts beautiful energy efficiency, painted brick, wood beams and serves as the perfect backdrop to Dallas' favorite landmarks near popular attractions, like White Rock Lake and Deep Ellum; a melting pot of art, music, and nature. Walk into this home and you're greeted with industrial accents and minimal Mid-Century Modern flair. Expansive windows flood the open-floor plan living room/dining area in light. The homeowner wanted a pristine space that reflects his love of alternative rock bands. To bring this into his new digs, all the walls were painted white and we added pops of bold colors through custom-framed band posters, paired with velvet accents, vintage-inspired patterns, and jute fabrics. A modern take on hippie style with masculine appeal. A gleaming example of how eclectic-chic living can have a place in your modern abode, showcased by nature, music memorabilia and bluesy hues. The bedroom is a masterpiece of contrast. The dark hued walls contrast with the room's luxurious velvet cognac bed. Fluted mid-century furniture is found alongside metal and wood accents with greenery, which help to create an opulent, welcoming atmosphere for this home.
“When people come to my home, the first thing they say is that it looks like a magazine! As nice as it looks, it is inviting and comfortable and we use it. I enjoyed the entire process working with Veronica and her team. I am 100% sure that I will use them again and highly recommend them to anyone." Tucker M., Client
Designer: @designwithronnie
Architect: @mparkerdesign
Photography: @mattigreshaminteriors
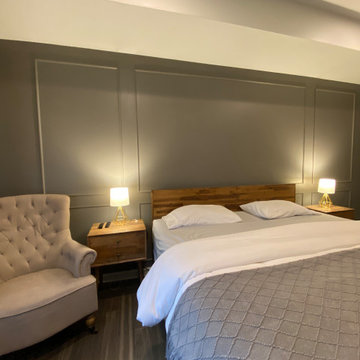
Mid century modern twist to the Owner’s bedroom. Wallpaper and wainscoting elevate the aesthetic and gives an elegant feel.
ニューヨークにあるモダンスタイルのおしゃれな主寝室 (グレーの壁、濃色無垢フローリング、茶色い床、三角天井、壁紙) のインテリア
ニューヨークにあるモダンスタイルのおしゃれな主寝室 (グレーの壁、濃色無垢フローリング、茶色い床、三角天井、壁紙) のインテリア
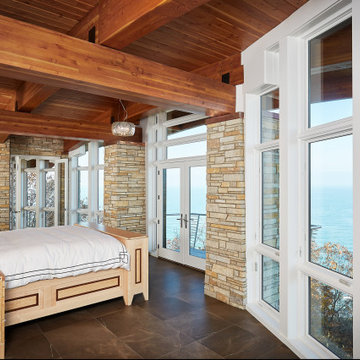
A modern master bedroom with stone walls and wood ceiling details overlooking the lake
グランドラピッズにある広いモダンスタイルのおしゃれな主寝室 (マルチカラーの壁、セラミックタイルの床、茶色い床、三角天井、レンガ壁) のインテリア
グランドラピッズにある広いモダンスタイルのおしゃれな主寝室 (マルチカラーの壁、セラミックタイルの床、茶色い床、三角天井、レンガ壁) のインテリア
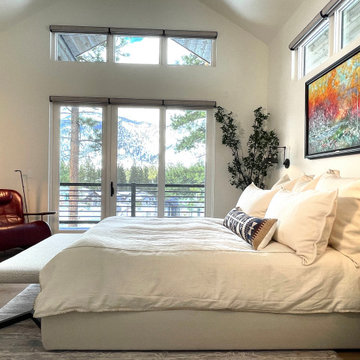
Mountain modern master bedroom with bright, bold artwork.
他の地域にある広いモダンスタイルのおしゃれな主寝室 (ベージュの壁、淡色無垢フローリング、茶色い床、三角天井) のレイアウト
他の地域にある広いモダンスタイルのおしゃれな主寝室 (ベージュの壁、淡色無垢フローリング、茶色い床、三角天井) のレイアウト
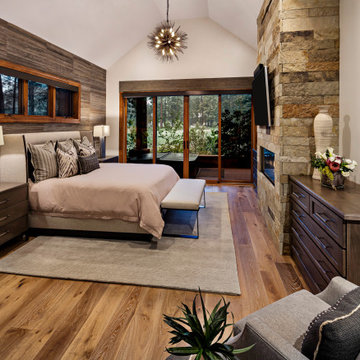
Interior Design: Stephanie Larsen Interior Design
Photography: Steven Thompson
フェニックスにあるモダンスタイルのおしゃれな主寝室 (白い壁、無垢フローリング、横長型暖炉、石材の暖炉まわり、茶色い床、三角天井、板張り壁) のレイアウト
フェニックスにあるモダンスタイルのおしゃれな主寝室 (白い壁、無垢フローリング、横長型暖炉、石材の暖炉まわり、茶色い床、三角天井、板張り壁) のレイアウト
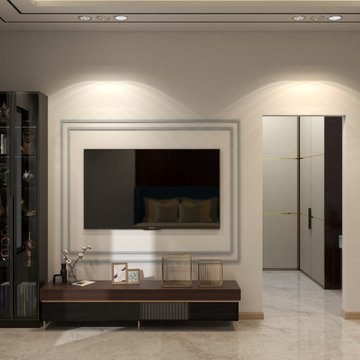
Tinted glass display cabinet infused with TV cabinet perfect for storing your favourite decor products.
他の地域にある広いモダンスタイルのおしゃれな客用寝室 (ベージュの壁、磁器タイルの床、白い床、三角天井、板張り壁) のレイアウト
他の地域にある広いモダンスタイルのおしゃれな客用寝室 (ベージュの壁、磁器タイルの床、白い床、三角天井、板張り壁) のレイアウト
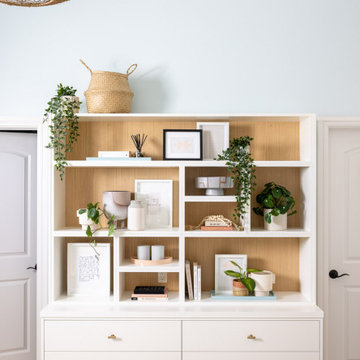
In this teenage girls boho style bedroom, we changed absolutely everything in the space.
We gave it a fresh and stylish look by taking out the once brown carpet, painting the walls, updating the light fixture, installing this gorgeous grasscloth feature wallpaper, custom designed drapery to match the wallpaper, custom designed a built-in to match thee nightstand, curated all new furniture and decor; and even... created a seating area for her and all of her friends to enjoy!
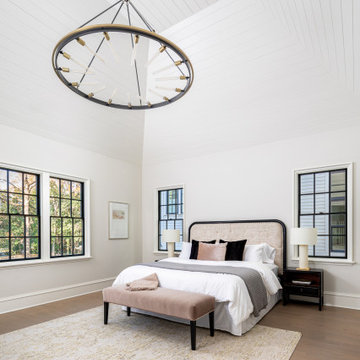
The 2nd-floor primary suite is designed for relaxation at its finest with a Hudson Valley chandelier,
vaulted ceiling, and a 67” free-standing soaking tub.
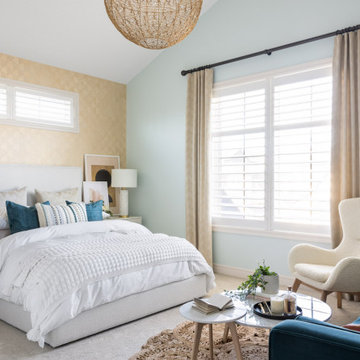
In this teenage girls boho style bedroom, we changed absolutely everything in the space.
We gave it a fresh and stylish look by taking out the once brown carpet, painting the walls, updating the light fixture, installing this gorgeous grasscloth feature wallpaper, custom designed drapery to match the wallpaper, custom designed a built-in to match thee nightstand, curated all new furniture and decor; and even... created a seating area for her and all of her friends to enjoy!
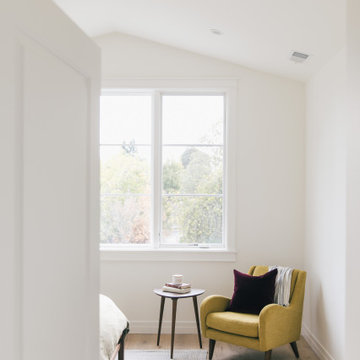
This project was a complete gut remodel of the owner's childhood home. They demolished it and rebuilt it as a brand-new two-story home to house both her retired parents in an attached ADU in-law unit, as well as her own family of six. Though there is a fire door separating the ADU from the main house, it is often left open to create a truly multi-generational home. For the design of the home, the owner's one request was to create something timeless, and we aimed to honor that.

This 3,569-square foot, 3-story new build was part of Dallas's Green Build Program. This minimalist rocker pad boasts beautiful energy efficiency, painted brick, wood beams and serves as the perfect backdrop to Dallas' favorite landmarks near popular attractions, like White Rock Lake and Deep Ellum; a melting pot of art, music, and nature. Walk into this home and you're greeted with industrial accents and minimal Mid-Century Modern flair. Expansive windows flood the open-floor plan living room/dining area in light. The homeowner wanted a pristine space that reflects his love of alternative rock bands. To bring this into his new digs, all the walls were painted white and we added pops of bold colors through custom-framed band posters, paired with velvet accents, vintage-inspired patterns, and jute fabrics. A modern take on hippie style with masculine appeal. A gleaming example of how eclectic-chic living can have a place in your modern abode, showcased by nature, music memorabilia and bluesy hues. The bedroom is a masterpiece of contrast. The dark hued walls contrast with the room's luxurious velvet cognac bed. Fluted mid-century furniture is found alongside metal and wood accents with greenery, which help to create an opulent, welcoming atmosphere for this home.
“When people come to my home, the first thing they say is that it looks like a magazine! As nice as it looks, it is inviting and comfortable and we use it. I enjoyed the entire process working with Veronica and her team. I am 100% sure that I will use them again and highly recommend them to anyone." Tucker M., Client
Designer: @designwithronnie
Architect: @mparkerdesign
Photography: @mattigreshaminteriors
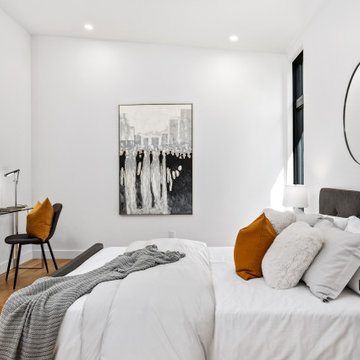
We had a great time staging this brand new two story home in the Laurentians, north of Montreal. The view and the colors of the changing leaves was the inspiration for our color palette in the living and dining room.
We actually sold all the furniture and accessories we brought into the home. Since there seems to be a shortage of furniture available, this idea of buying it from us has become a new trend.
If you are looking at selling your home or you would like us to furnish your new Air BNB, give us a call at 514-222-5553.

Home is about creating a sense of place. Little moments add up to a sense of well being, such as looking out at framed views of the garden, or feeling the ocean breeze waft through the house. This connection to place guided the overall design, with the practical requirements to add a bedroom and bathroom quickly ( the client was pregnant!), and in a way that allowed the couple to live at home during the construction. The design also focused on connecting the interior to the backyard while maintaining privacy from nearby neighbors.
Sustainability was at the forefront of the project, from choosing green building materials to designing a high-efficiency space. The composite bamboo decking, cork and bamboo flooring, tiles made with recycled content, and cladding made of recycled paper are all examples of durable green materials that have a wonderfully rich tactility to them.
This addition was a second phase to the Mar Vista Sustainable Remodel, which took a tear-down home and transformed it into this family's forever home.
モダンスタイルの寝室 (三角天井、茶色い床、白い床) の写真
1
