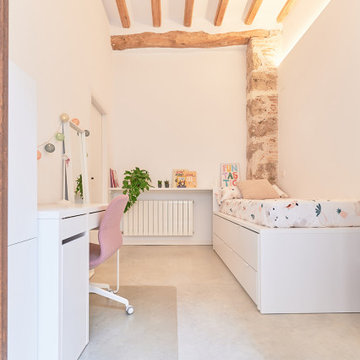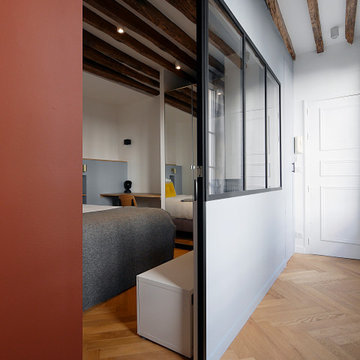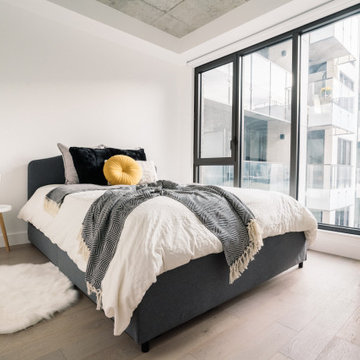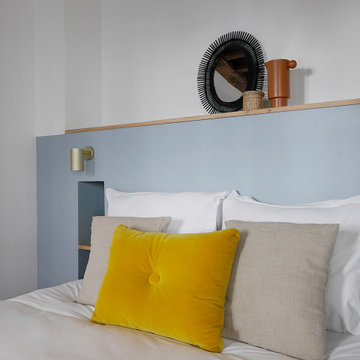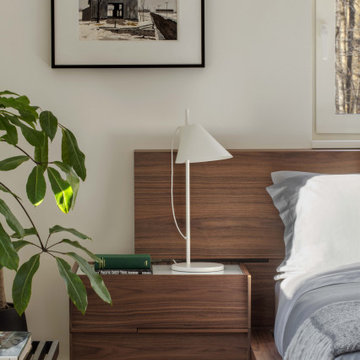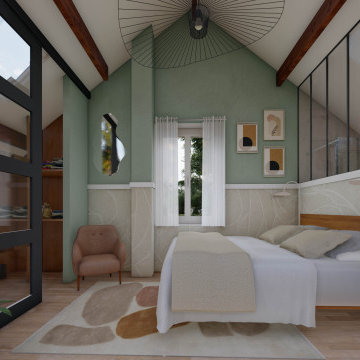モダンスタイルの寝室 (表し梁) の写真
絞り込み:
資材コスト
並び替え:今日の人気順
写真 41〜60 枚目(全 349 枚)
1/3
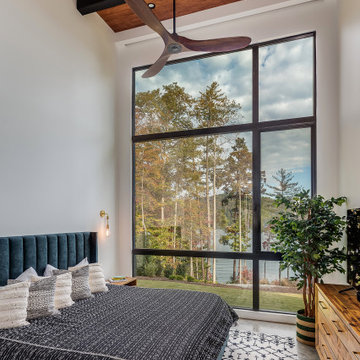
The master bedroom is on the rear of the home with a large window wall and gorgeous view of the lake.
A full wall retractable shade provides privacy and room darkening.
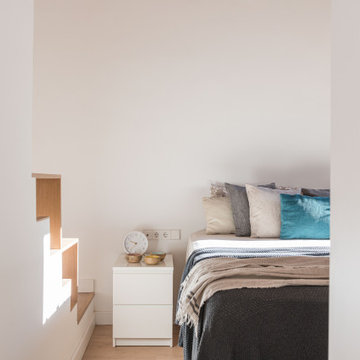
En esta casa pareada hemos reformado siguiendo criterios de eficiencia energética y sostenibilidad.
Aplicando soluciones para aislar el suelo, las paredes y el techo, además de puertas y ventanas. Así conseguimos que no se pierde frío o calor y se mantiene una temperatura agradable sin necesidad de aires acondicionados.
También hemos reciclado bigas, ladrillos y piedra original del edificio como elementos decorativos. La casa de Cobi es un ejemplo de bioarquitectura, eficiencia energética y de cómo podemos contribuir a revertir los efectos del cambio climático.
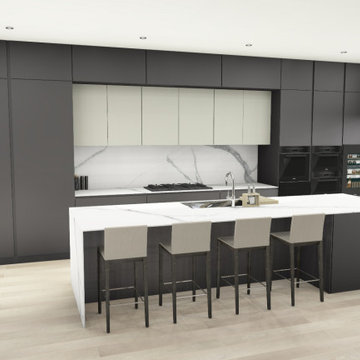
In questo progetto abbiamo il piacere di mostrarvi la nostra proposta per una villa con vista mare.
Le richieste che il cliente ci ha fatto sono sostanzialmente due: linee semplici e colori tenui, neutri.
Nel progetto abbiamo inserito elementi dei migliori marchi con cui lavoriamo: Twils, San Giacomo, IdeaGroup, Modulnova, Alberta Pacific furniture e Tonin casa.
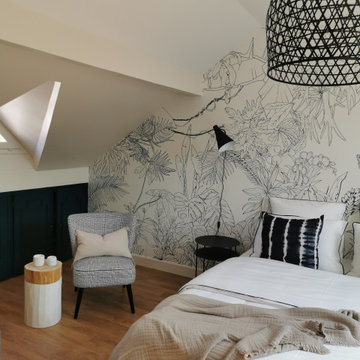
Grande métamorphose pour peu de travaux !
Les placards ont retrouvé une nouvelle jeunesse avec la teinte Hague Blue de chez Farrow & Ball,
L'ancien sol en carrelage fait place à un sol en parquet, tous les murs ont été repeint en blanc, seul le mur de la tête de lit a été habillé d'un papier peint panoramique jungle tropical.
Fonctionnelle, des appliques encadrent le lit, accompagnées par des tables de chevets ultra pratique avec ses 3 tablettes. En face, une commodes avec de nombreux tiroirs vient compléter les rangements intégrés sous pente ainsi qu'un portant mural.
Nous recherchons tous dans une chambre une ambiance cocooning, réconfortante, pour cela, nous avons agrémenté la chambre avec un fauteuil en velours, des touches de bois, un beau tapis en laine, du linge de lit en coton et gaze de coton et nous avons multiplié les coussins sur le lit.
Le tout dans un camaïeu de bleu, blanc noir !
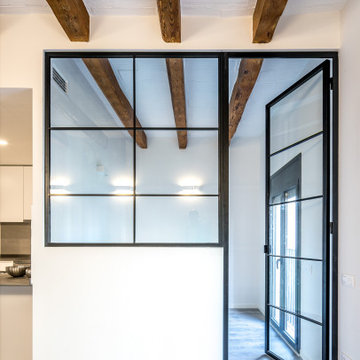
Pequeño dormitorio con entrada formada por una cristalera con los marcos negros que permite distribuir la luz.
バルセロナにある小さなモダンスタイルのおしゃれな主寝室 (白い壁、濃色無垢フローリング、グレーの床、表し梁) のインテリア
バルセロナにある小さなモダンスタイルのおしゃれな主寝室 (白い壁、濃色無垢フローリング、グレーの床、表し梁) のインテリア
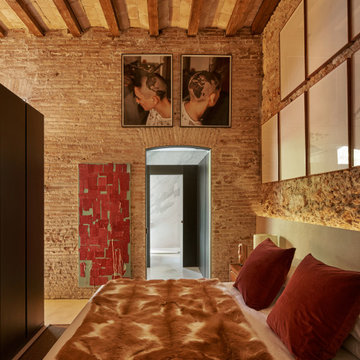
We recently photographed a rehabilitation in a historic building in Sitges by RARDO-Architects studio.
バルセロナにあるモダンスタイルのおしゃれなロフト寝室 (コンクリートの床、表し梁、レンガ壁) のレイアウト
バルセロナにあるモダンスタイルのおしゃれなロフト寝室 (コンクリートの床、表し梁、レンガ壁) のレイアウト
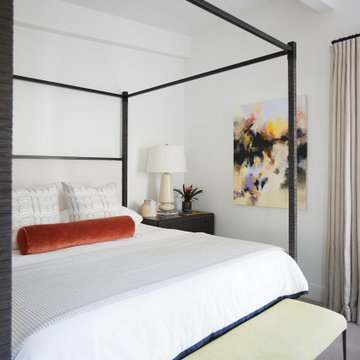
Modern eclectic Primary Bedroom in Portola Valley, CA. Designed by Melinda Mandell. Photography by Michelle Drewes.
サンフランシスコにある広いモダンスタイルのおしゃれな主寝室 (白い壁、カーペット敷き、暖炉なし、ベージュの床、表し梁) のインテリア
サンフランシスコにある広いモダンスタイルのおしゃれな主寝室 (白い壁、カーペット敷き、暖炉なし、ベージュの床、表し梁) のインテリア
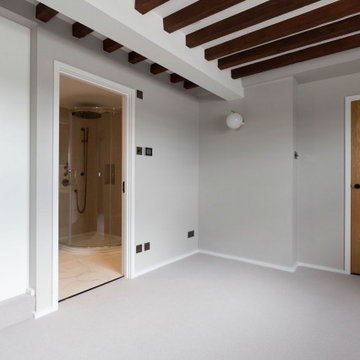
We replaced the previous worn carpet with a lovely soft warm-toned grey carpet in the lounge and bedrooms, which went well with the calming soft grey walls. Black fittings were used throughout to add to the industrial feel, in faceplates, ironmongery and radiators. Statement brass wall lights were fitted either side of the entrance door, adding a luxe feel and warmth to the room. The fresh, warm tones throughout make the movement from bedroom to ensuite a seamless and welcoming one. The soft organic colour palette added so much to the space, making it a lovely calm, welcoming room to be in, and working perfectly with the red of the brickwork and ceiling beams. Discover more at: https://absoluteprojectmanagement.com/portfolio/matt-wapping/
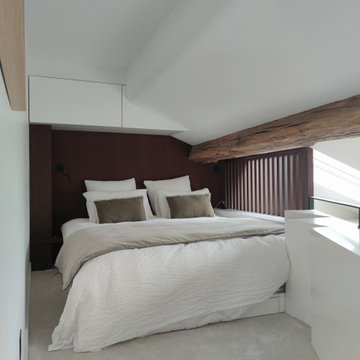
Dans le mobilier, un écran plat sur vérins complète le confort de la chambre.
パリにある小さなモダンスタイルのおしゃれなロフト寝室 (白い壁、カーペット敷き、暖炉なし、ベージュの床、表し梁、塗装板張りの壁)
パリにある小さなモダンスタイルのおしゃれなロフト寝室 (白い壁、カーペット敷き、暖炉なし、ベージュの床、表し梁、塗装板張りの壁)
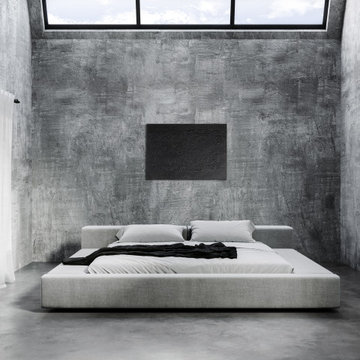
The master bedroom has a monastic essentiality. It is a shelter and an alcove. With its essential and geometric design inspired by the Japanese aesthetics, the bed is the heart of the space. A work, realized by the Informal Italian artist Alberto Burri in the second post-war period, oversees the most intimate area of the house.
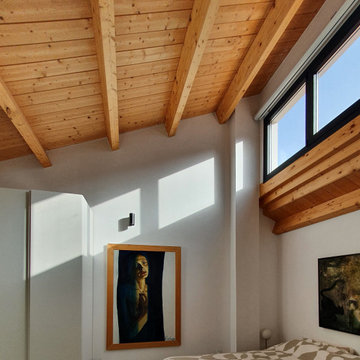
El juego de cubiertas de grandes cerchas, similares a las originales, rinde tributo a los orígenes del edificio como carpintería. El uso de la madera fomenta además la sensación de calidez y confort. Las nuevas aperturas a fachada sur mejoran las ganancias solares de todas las estancias, utilizando la energía solar como fuente de calor para el invierno. La luz dota de profundidad a las estancias y juega con los espacios, variando la manera de incidir a lo largo de las horas del día y de las estaciones.
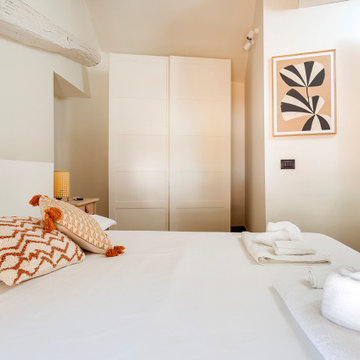
Camera padronale total white in mansarda
他の地域にあるモダンスタイルのおしゃれな主寝室 (表し梁) のインテリア
他の地域にあるモダンスタイルのおしゃれな主寝室 (表し梁) のインテリア
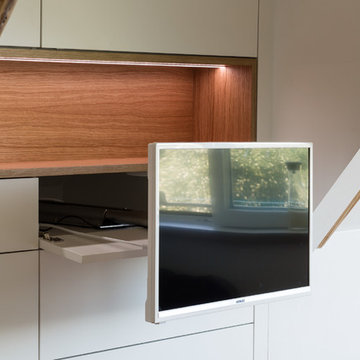
Einbaumöbel mit "versteckten" Raffinessen - im Dachgeschoß...
Hinter einer der weiß lackierten Fronten befindet sich schön versteckt....
....der 27``-Flatscreen-TV mit Spezialbeschlägetechnik realisiert.
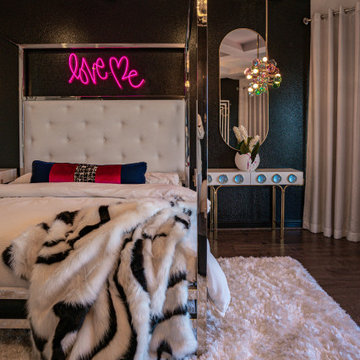
The 8,000 sq. ft. Riverstone Residence was a new build Modern Masterpiece overlooking the manicured lawns of the prestigious Riverstone neighborhood that was in need of a cutting edge, modern yet classic spirit.'
The interiors remain true to Rehman’s belief in mixing styles, eras and selections, bringing together the stars of the past with today’s emerging artists to create environments that are at once inviting, comfortable and seductive.
The powder room was designed to give guests a separate experience from the rest of the space. Combining tiled walls with a hand-painted custom wall design, various materials play together to tell a story of a dark yet glamorous space with an edgy twist.
モダンスタイルの寝室 (表し梁) の写真
3
