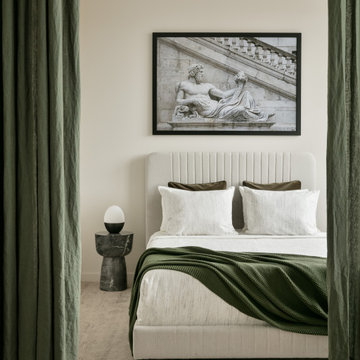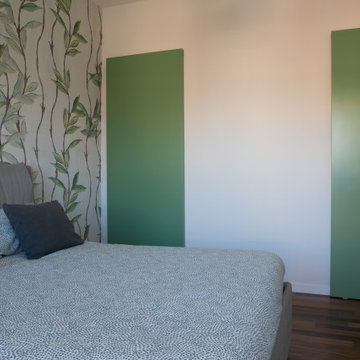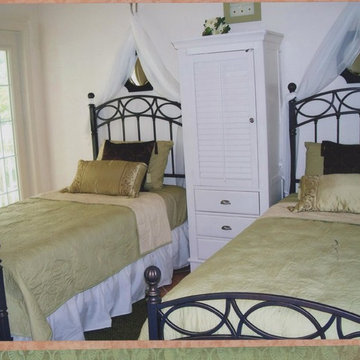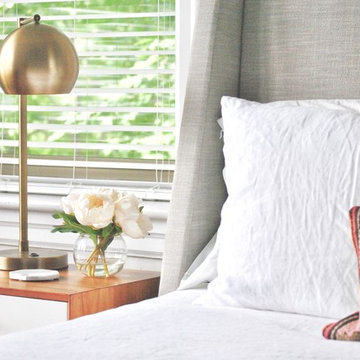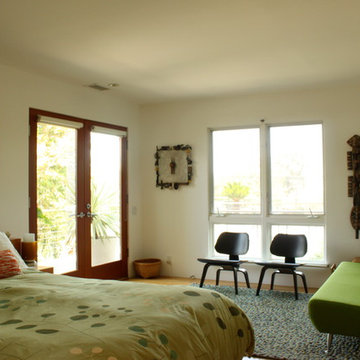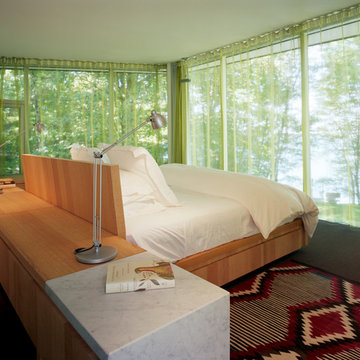お手頃価格の緑色のモダンスタイルの寝室 (茶色い床) の写真
絞り込み:
資材コスト
並び替え:今日の人気順
写真 1〜14 枚目(全 14 枚)
1/5
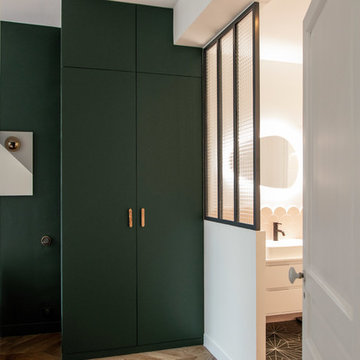
L’élégance et l’originalité sont à l’honneur.
Il s’agit d’une de nos plus belles réalisations. La singularité était le maître mot du projet. Une cuisine tout de noir vêtue avec son robinet d’or, une suite verte et graphique connectée à une SDB généreuse et rose poudrée.
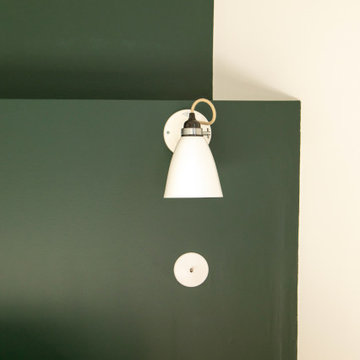
Ce projet nous a été confié par une famille qui a décidé d'investir dans une maison spacieuse à Maison Lafitte. L'objectif était de rénover cette maison de 160 m2 en lui redonnant des couleurs et un certain cachet. Nous avons commencé par les pièces principales. Nos clients ont apprécié l'exécution qui s'est faite en respectant les délais et le budget.
Architect: Grouparchitect.
Builder: Barlow Construction.
Photographer: AMF Photography
シアトルにある中くらいなモダンスタイルのおしゃれな寝室 (緑の壁、竹フローリング、茶色い床) のレイアウト
シアトルにある中くらいなモダンスタイルのおしゃれな寝室 (緑の壁、竹フローリング、茶色い床) のレイアウト
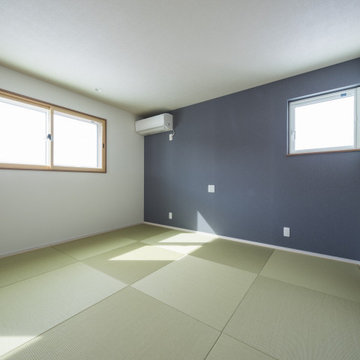
家事動線をコンパクトにまとめたい。
しばらくつかわない子供部屋をなくしたい。
高低差のある土地を削って外構計画を考えた。
広いリビングと大きな吹き抜けの開放感を。
家族のためだけの動線を考え、たったひとつ間取りにたどり着いた。
快適に暮らせるようにトリプルガラスを採用した。
そんな理想を取り入れた建築計画を一緒に考えました。
そして、家族の想いがまたひとつカタチになりました。
家族構成:30代夫婦+子供
施工面積:124.20 ㎡ ( 37.57 坪)
竣工:2021年 4月
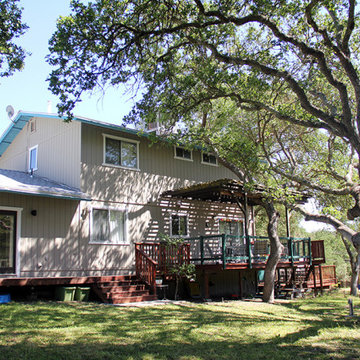
Converted a very impractical laundry room into a new bedroom and re-designed the laundry space in a closet.
サンルイスオビスポにある中くらいなモダンスタイルのおしゃれな寝室 (グレーの壁、無垢フローリング、茶色い床) のレイアウト
サンルイスオビスポにある中くらいなモダンスタイルのおしゃれな寝室 (グレーの壁、無垢フローリング、茶色い床) のレイアウト
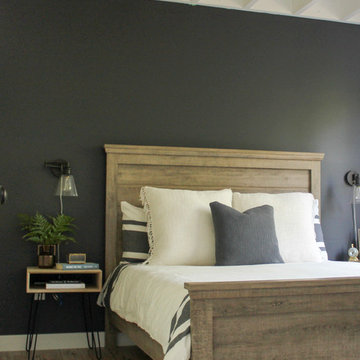
This two bedroom, two bathroom, plus upper loft cottage offers modern conveniences in a rustic environment. Our clients wanted to escape the craziness of life and retreat to the shores of Victoria Beach in Manitoba. We designed this open concept floor plan with vaulted ceilings to make the space feel large and offer great views of nature.
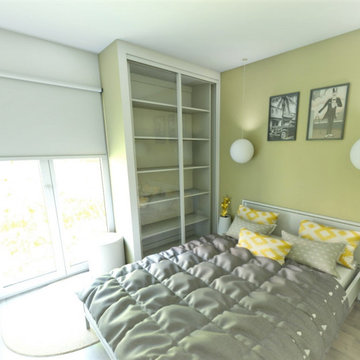
マルセイユにある小さなモダンスタイルのおしゃれな寝室 (緑の壁、クッションフロア、暖炉なし、茶色い床) のインテリア
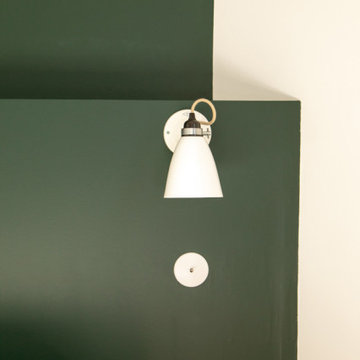
Ce projet nous a été confié par une famille qui a décidé d'investir dans une maison spacieuse à Maison Lafitte. L'objectif était de rénover cette maison de 160 m² en lui redonnant des couleurs et un certain cachet. Nous avons commencé par les pièces principales. Nos clients ont apprécié l'exécution qui s'est faite en respectant les délais et le budget.
お手頃価格の緑色のモダンスタイルの寝室 (茶色い床) の写真
1
