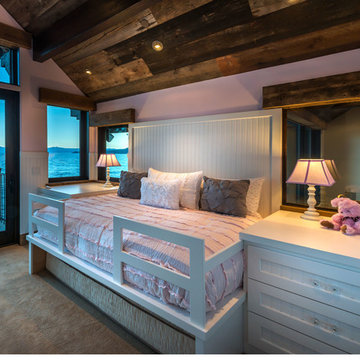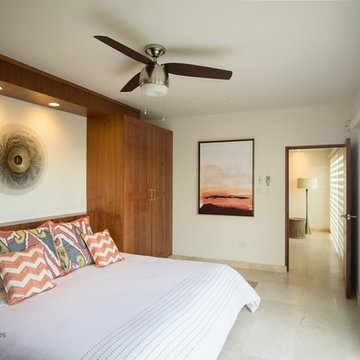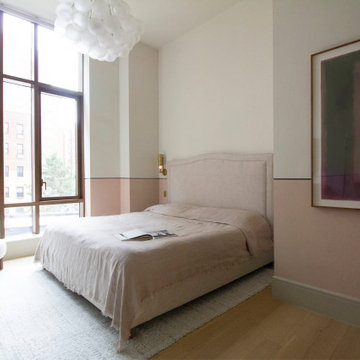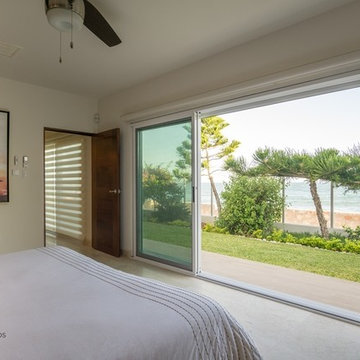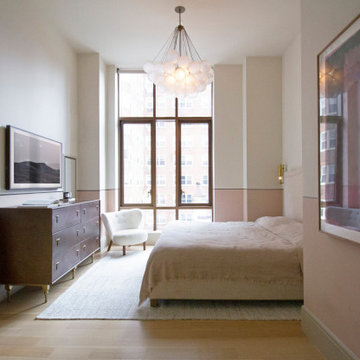ラグジュアリーなモダンスタイルの寝室 (ピンクの壁) の写真
絞り込み:
資材コスト
並び替え:今日の人気順
写真 1〜20 枚目(全 28 枚)
1/4
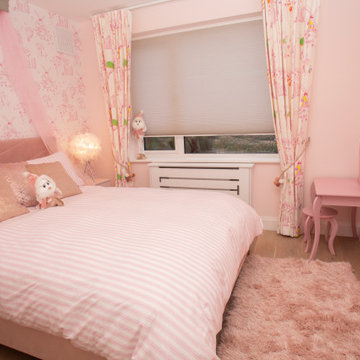
This pink girl bedroom design shows that you can use this colour and fulfil your daughter’s wishes while still keeping things elegant. The combination of textures from the bedside lamps and canopy.
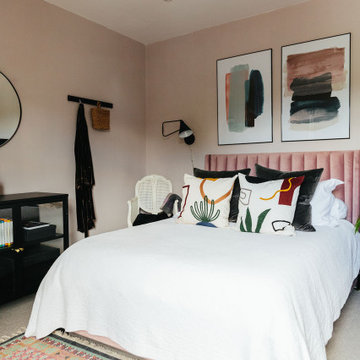
This mixture of dusky pink and monochrome creates both a productive work space for the office area as well as a soothing colour for the bedroom.
ロンドンにある中くらいなモダンスタイルのおしゃれな客用寝室 (ピンクの壁、カーペット敷き、標準型暖炉、ベージュの床、レンガ壁) のレイアウト
ロンドンにある中くらいなモダンスタイルのおしゃれな客用寝室 (ピンクの壁、カーペット敷き、標準型暖炉、ベージュの床、レンガ壁) のレイアウト
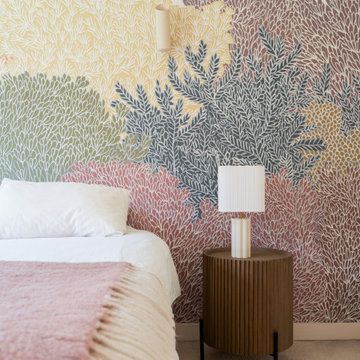
De l’autre côté de l’appartement, on retrouve l’espace parental constitué d’un bureau – idéal pour télétravailler, d’une suite élégamment mise en valeur par un papier peint doux signé Rebelwalls, d’une salle de bain attenante ultra fonctionnelle incluant douche à l’italienne, baignoire îlot et WC, sans oublier d’un grand espace dressing.
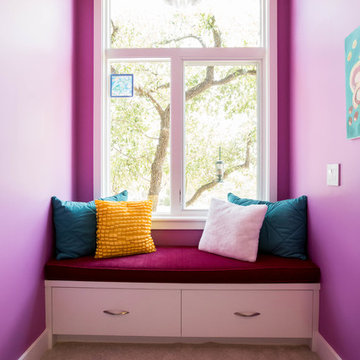
Net Zero House girl's bedroom. Architect: Barley|Pfeiffer.
オースティンにある広いモダンスタイルのおしゃれな客用寝室 (ピンクの壁、カーペット敷き、暖炉なし、ベージュの床) のインテリア
オースティンにある広いモダンスタイルのおしゃれな客用寝室 (ピンクの壁、カーペット敷き、暖炉なし、ベージュの床) のインテリア
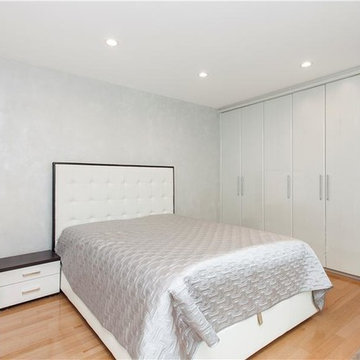
Beautiful Bedroom build from scratch: Red Oak flooring, designer custom build closets with shelves, drawers and hangers. Custom built bed and cabinetry. Installed SPLIT SYSTEM (heating/cooling). Custom build ceiling with 6 spot lights on a timer. Modern Doors and more!
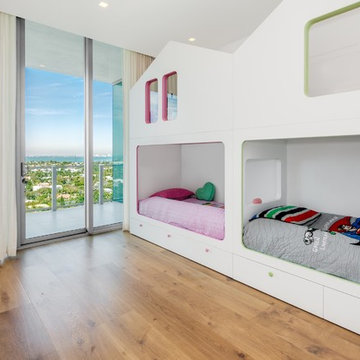
This bedroom was designed to serve a girl and a boy. Our idea was then to look for something fun and neutral. The customized system was very articulated and included 2 single beds, some drawers and an extra mattress underneath one of the beds. Besides all these, it had a second floor where we designed a playroom for the brother and sister
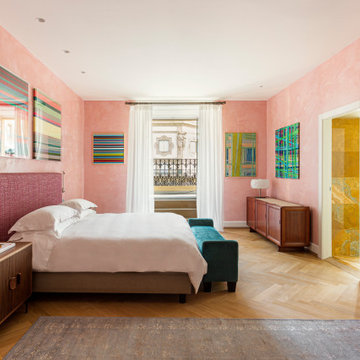
Hotel 5*L in Galleria Vittorio Emanuele II, Milano.
Vintage furniture and stucco veneziano as wall finishing.
Comodini / frigo bar custom-made.
Testiera con tessuto Rubelli, Perù Bordeaux.
Art by Mura
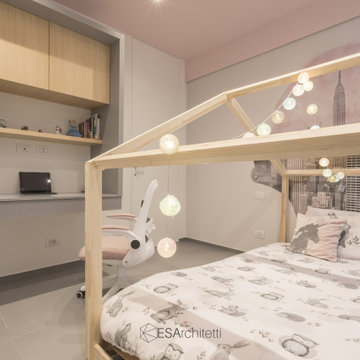
mobile sospeso con piano PC cassetto per cancellerie mobile con ante in pino verniciato natural wood perimetro in MDF laccato grigio opaco
カターニア/パルレモにある中くらいなモダンスタイルのおしゃれな主寝室 (ピンクの壁、磁器タイルの床、グレーの床) のインテリア
カターニア/パルレモにある中くらいなモダンスタイルのおしゃれな主寝室 (ピンクの壁、磁器タイルの床、グレーの床) のインテリア
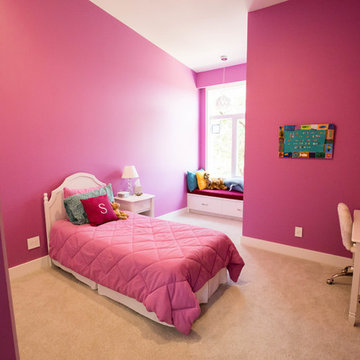
Net Zero House girl's bedroom. Architect: Barley|Pfeiffer.
オースティンにある広いモダンスタイルのおしゃれな客用寝室 (ピンクの壁、カーペット敷き、暖炉なし、ベージュの床)
オースティンにある広いモダンスタイルのおしゃれな客用寝室 (ピンクの壁、カーペット敷き、暖炉なし、ベージュの床)
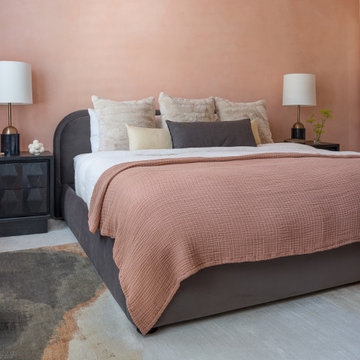
Guest room showcasing a grey upholstered bed styled with creamy naturals textiles and a rose linen cover to go with the blush pink lime was paint.
他の地域にあるモダンスタイルのおしゃれな寝室 (ピンクの壁、カーペット敷き)
他の地域にあるモダンスタイルのおしゃれな寝室 (ピンクの壁、カーペット敷き)
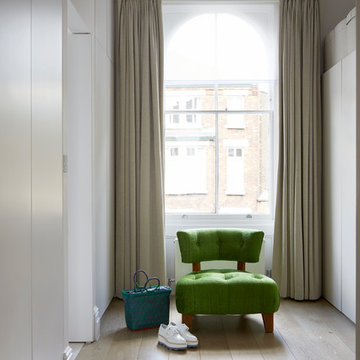
In the serene expanse of the principal bedroom suite, functionality meets finesse with bespoke wardrobes that do more than store—they sculpt the space. Tailored to frame this open-plan sanctuary, their sleek lines offer a minimalist backdrop that elevates the room's airy feel.
A cozy nook by the window, where a vibrant green chair invites moments of contemplation or a peaceful reading break. It sits atop a patterned rug, a piece that draws the eye with its intricate design and anchors the space with a touch of tradition. The natural light filters through elegant drapery, casting a soft glow that highlights the chair's lush fabric, while the room's high ceilings are adorned with classic moldings that whisper the building's heritage.
This principal bedroom suite, with its bespoke storage solutions, demonstrates that every element of a home should harmonize utility with beauty, creating spaces that are as livable as they are aesthetically pleasing. From the tactile pleasure of the wardrobes' surfaces to the visual calm they bring, this is a space designed not just for living, but for living well.
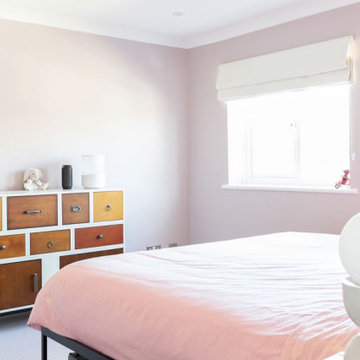
This stunning soft pink room with warm timber touches is the main bedroom in the apartment. The room has been renovated from a dull-looking grey bedroom to a modern and light space with the new design layout and touches of new beautiful furniture. The walls have been painted with soft pink colour looking fresh and welcoming. Herringbone weave roman blinds, has evoked a cosy feeling in the room.
Renovation by Absolute Project Management
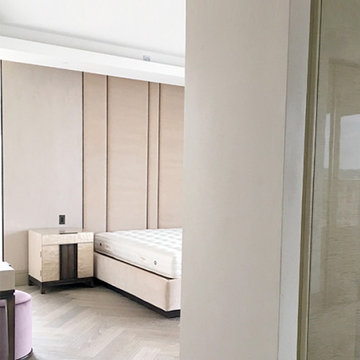
OPEN PLAN MASTER BEDROOM & WALK-IN-WARDROBE with bespoke bedside tables and a dresser table in bronze detail and by artist applied specialist finish. Bespoke full height panelling-headboard in sycamore veneer, bronze detail and blush pink velvet. Coffer ceiling.
style: SOPHISTICATED LUXURY PENTHOUSE in New Luxury & Contemporary
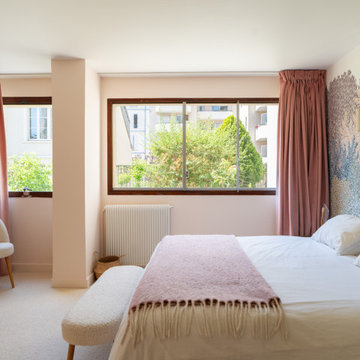
De l’autre côté de l’appartement, on retrouve l’espace parental constitué d’un bureau – idéal pour télétravailler, d’une suite élégamment mise en valeur par un papier peint doux signé Rebelwalls, d’une salle de bain attenante ultra fonctionnelle incluant douche à l’italienne, baignoire îlot et WC, sans oublier d’un grand espace dressing.
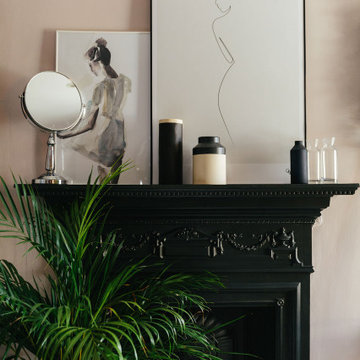
This mixture of dusky pink and monochrome creates both a productive work space for the office area as well as a soothing colour for the bedroom.
ロンドンにある中くらいなモダンスタイルのおしゃれな客用寝室 (ピンクの壁、カーペット敷き、標準型暖炉、ベージュの床、レンガ壁) のインテリア
ロンドンにある中くらいなモダンスタイルのおしゃれな客用寝室 (ピンクの壁、カーペット敷き、標準型暖炉、ベージュの床、レンガ壁) のインテリア
ラグジュアリーなモダンスタイルの寝室 (ピンクの壁) の写真
1
