白い、木目調のモダンスタイルの浴室・バスルーム (竹フローリング) の写真
絞り込み:
資材コスト
並び替え:今日の人気順
写真 1〜20 枚目(全 26 枚)
1/5
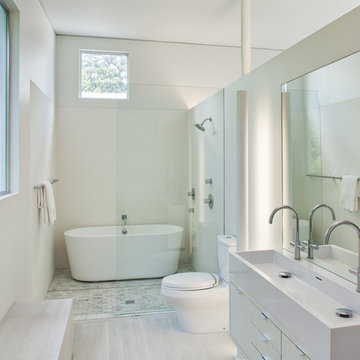
Zac Seewald - Photographer of Architecture and Design
オースティンにある中くらいなモダンスタイルのおしゃれなマスターバスルーム (フラットパネル扉のキャビネット、白いキャビネット、置き型浴槽、シャワー付き浴槽 、分離型トイレ、マルチカラーのタイル、セメントタイル、白い壁、竹フローリング、壁付け型シンク、人工大理石カウンター) の写真
オースティンにある中くらいなモダンスタイルのおしゃれなマスターバスルーム (フラットパネル扉のキャビネット、白いキャビネット、置き型浴槽、シャワー付き浴槽 、分離型トイレ、マルチカラーのタイル、セメントタイル、白い壁、竹フローリング、壁付け型シンク、人工大理石カウンター) の写真
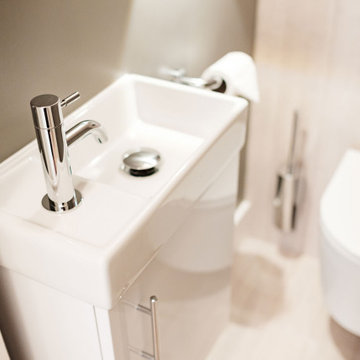
Transformation of a tiny closet to a compact powder room.
ロンドンにある低価格の小さなモダンスタイルのおしゃれな浴室 (フラットパネル扉のキャビネット、白いキャビネット、壁掛け式トイレ、白い壁、竹フローリング、白い床、洗面台1つ、フローティング洗面台) の写真
ロンドンにある低価格の小さなモダンスタイルのおしゃれな浴室 (フラットパネル扉のキャビネット、白いキャビネット、壁掛け式トイレ、白い壁、竹フローリング、白い床、洗面台1つ、フローティング洗面台) の写真
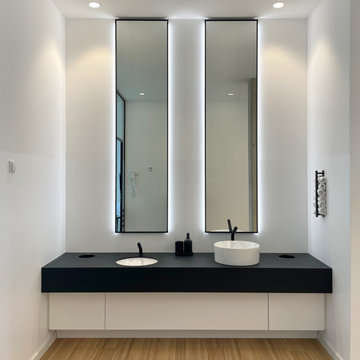
Waschtisch mit Becken für Erwachsene und Kinder
Waschtischplatte in Echtbeton schwarz. Spiegel mit Rahmen in matt schwarz und Hinterleuchtung
ニュルンベルクにあるお手頃価格の小さなモダンスタイルのおしゃれな浴室 (フラットパネル扉のキャビネット、白いキャビネット、白い壁、竹フローリング、コンクリートの洗面台、茶色い床、黒い洗面カウンター、洗面台2つ、造り付け洗面台) の写真
ニュルンベルクにあるお手頃価格の小さなモダンスタイルのおしゃれな浴室 (フラットパネル扉のキャビネット、白いキャビネット、白い壁、竹フローリング、コンクリートの洗面台、茶色い床、黒い洗面カウンター、洗面台2つ、造り付け洗面台) の写真
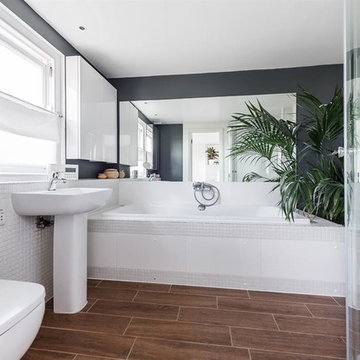
Wrap around extension with suspended first floor on RSJ steels. The new extension has accommodated a new downstairs bathroom with a shower, large kitchen with the island, dining room and new reception area, the client also has 4 meters out the rear of new paving to create indoors and outdoors look.
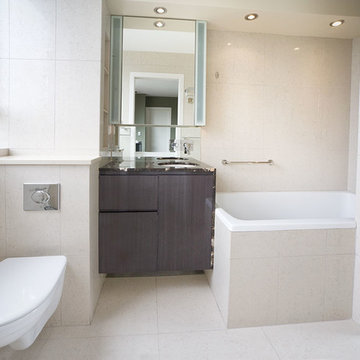
Super compact stylish bathroom and kitchen for small one bedroom apartment in woollahra.
A continuity of dark wood laminate throughout bathroom and kitchen, the introduction of a strong feature kitchen splash back wall.
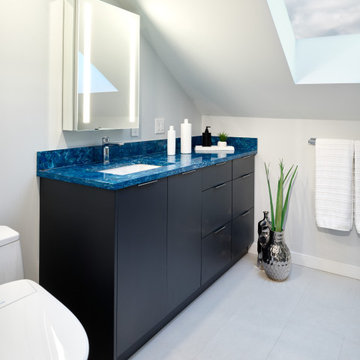
The master suite was also part of the project to incorporate a closet space, bedroom and master bath. We opened up the bedroom making the most of the existing skylights. Brought the bamboo flooring to this space as well in a natural tone. Changed the bathroom to include a long vanity with shower and bench seat. Using the bold Skye Cambria for the counters and bench with dark grey wall tiles. We kept the floors a soft subtle tone of light beige with minimal movement. As this was a small space we used a back lit led medicine cabinet for additional storage and light.
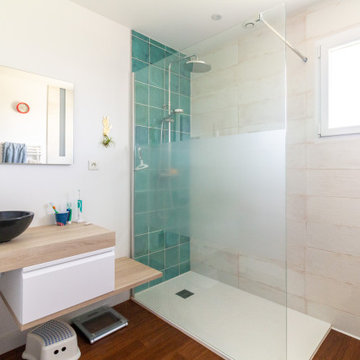
Un agrandissement réussi pour cette salle de bain.
Trop étroite, les propriétaires souhaitaient l'agrandir et la moderniser : pari réussi !
Une douche extra plate et un plan vasque sont désormais présentes dans la pièce d'eau.
De la faïence vert d'eau très esthétique et du parquet massif en bambou au sol viennent parfaire l'ensemble.
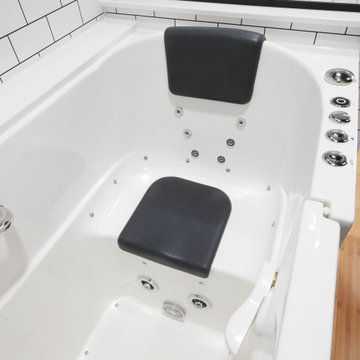
ルイビルにある高級な中くらいなモダンスタイルのおしゃれなマスターバスルーム (アルコーブ型浴槽、バリアフリー、白いタイル、竹フローリング、オープンシャワー、シャワーベンチ、独立型洗面台) の写真
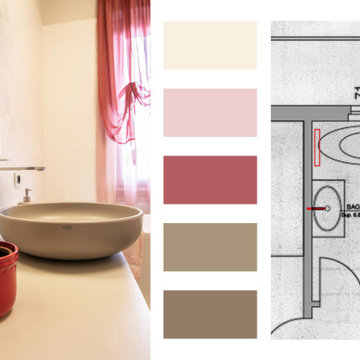
Il bagno principale con vasca freestanding in Living Tech bianco e sanitari colorati color avena. La vasca in posizione centrale su un podio costituito da un gradino. Pavimento in parquet di bamboo, rivestimento del podio in grés. Il bagno è così grande da ospitare sia una vasca freestanding che una doccia grande oltre ai sanitari colorati e un grande mobile lavabo
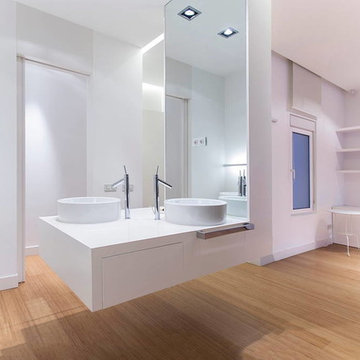
ロサンゼルスにあるラグジュアリーな広いモダンスタイルのおしゃれなマスターバスルーム (フラットパネル扉のキャビネット、白いキャビネット、白い壁、竹フローリング、ベッセル式洗面器、クオーツストーンの洗面台) の写真
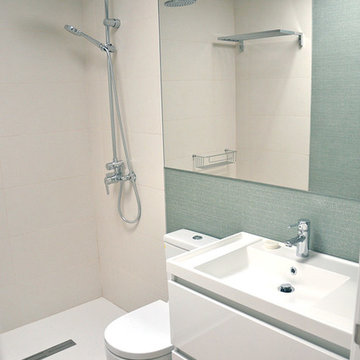
El baño continúa con la sobriedad y los colores neutros del apartamento. La tarima sigue estando en el espacio hasta toparse con la ducha elevada. La pared está revestida en papel y un gran espejo como elemento de amplitud del espacio. Mientra que la zona de la ducha, hacer una zona de agua, su área está revestida con azulejo de piso a techo
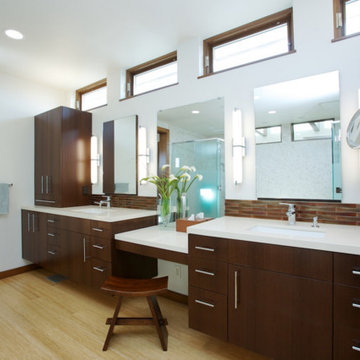
オレンジカウンティにあるモダンスタイルのおしゃれなマスターバスルーム (フラットパネル扉のキャビネット、濃色木目調キャビネット、茶色いタイル、ガラスタイル、白い壁、竹フローリング、クオーツストーンの洗面台) の写真
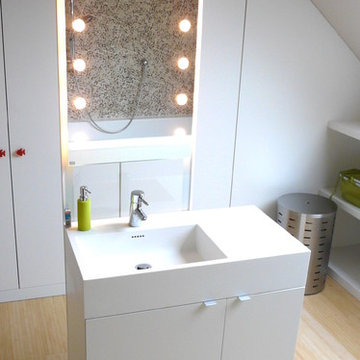
Création par ESPACE 33© d'un espace privé pour adolescent réalisé sous les combles d'un pavillon recevant une salle de bain, un dressing, un wc et une chambre avec bureau.
Ensemble des mobilier réalisé sur mesures en bois laqué, parquet en bambou massif.
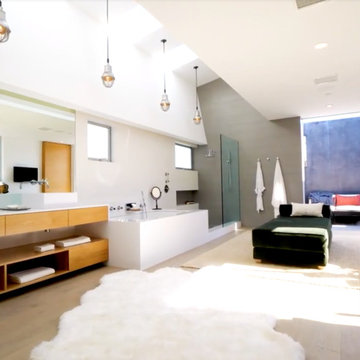
ロサンゼルスにあるモダンスタイルのおしゃれな浴室 (フラットパネル扉のキャビネット、茶色いキャビネット、ドロップイン型浴槽、白い壁、竹フローリング、茶色い床、白い洗面カウンター) の写真
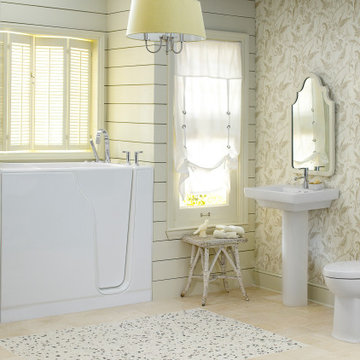
ルイビルにある高級な中くらいなモダンスタイルのおしゃれなマスターバスルーム (アルコーブ型浴槽、バリアフリー、白いタイル、竹フローリング、オープンシャワー、シャワーベンチ、独立型洗面台) の写真
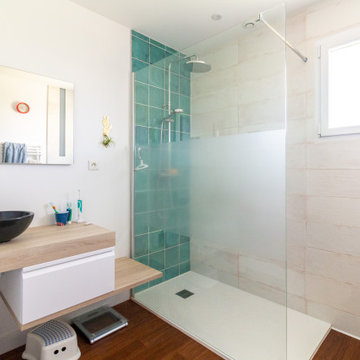
Un agrandissement réussi pour cette salle de bain.
Trop étroite, les propriétaires souhaitaient l'agrandir et la moderniser : pari réussi !
Une douche extra plate et un plan vasque sont désormais présentes dans la pièce d'eau.
De la faïence vert d'eau très esthétique et du parquet massif en bambou au sol viennent parfaire l'ensemble.
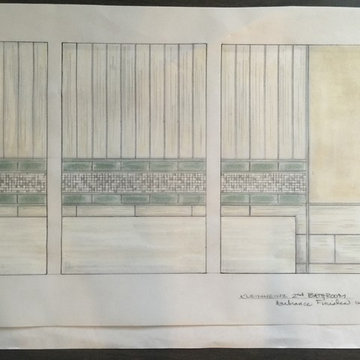
Rendered Elevation
ミネアポリスにあるお手頃価格の中くらいなモダンスタイルのおしゃれな浴室 (置き型浴槽、ガラスタイル、グレーの壁、竹フローリング、アンダーカウンター洗面器、大理石の洗面台) の写真
ミネアポリスにあるお手頃価格の中くらいなモダンスタイルのおしゃれな浴室 (置き型浴槽、ガラスタイル、グレーの壁、竹フローリング、アンダーカウンター洗面器、大理石の洗面台) の写真
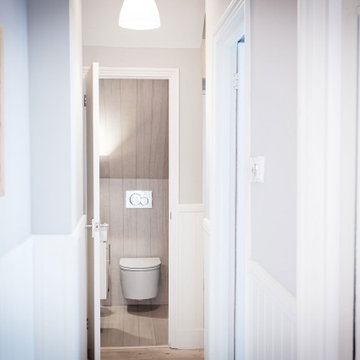
ロンドンにある低価格の小さなモダンスタイルのおしゃれな浴室 (フラットパネル扉のキャビネット、白いキャビネット、壁掛け式トイレ、グレーの壁、竹フローリング、白い床、フローティング洗面台) の写真
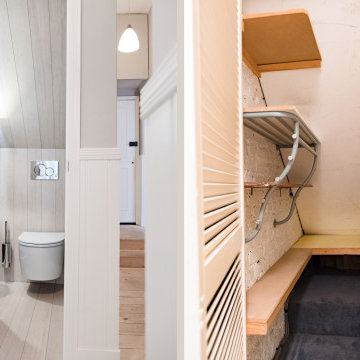
Transformation from tiny under stairs closet to a compact powder room.
ロンドンにある低価格の小さなモダンスタイルのおしゃれな浴室 (フラットパネル扉のキャビネット、白いキャビネット、壁掛け式トイレ、グレーの壁、竹フローリング、白い床、フローティング洗面台) の写真
ロンドンにある低価格の小さなモダンスタイルのおしゃれな浴室 (フラットパネル扉のキャビネット、白いキャビネット、壁掛け式トイレ、グレーの壁、竹フローリング、白い床、フローティング洗面台) の写真
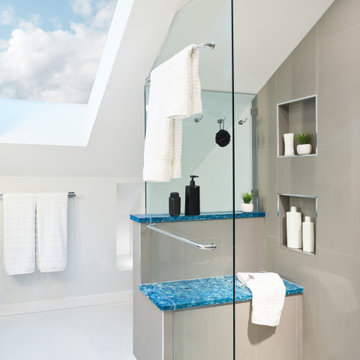
The master suite was also part of the project to incorporate a closet space, bedroom and master bath. We opened up the bedroom making the most of the existing skylights. Brought the bamboo flooring to this space as well in a natural tone. Changed the bathroom to include a long vanity with shower and bench seat. Using the bold Skye Cambria for the counters and bench with dark grey wall tiles. We kept the floors a soft subtle tone of light beige with minimal movement. As this was a small space we used a back lit led medicine cabinet for additional storage and light.
白い、木目調のモダンスタイルの浴室・バスルーム (竹フローリング) の写真
1