モダンスタイルの浴室・バスルーム (コンソール型シンク、ベージュのタイル) の写真
絞り込み:
資材コスト
並び替え:今日の人気順
写真 1〜20 枚目(全 329 枚)
1/4

シドニーにあるお手頃価格の小さなモダンスタイルのおしゃれな子供用バスルーム (フラットパネル扉のキャビネット、中間色木目調キャビネット、ドロップイン型浴槽、シャワー付き浴槽 、一体型トイレ 、ベージュのタイル、セラミックタイル、セラミックタイルの床、コンソール型シンク、クオーツストーンの洗面台、ベージュの床、白い洗面カウンター、ニッチ、洗面台1つ、フローティング洗面台) の写真

Situated within a Royal Borough of Kensington and Chelsea conservation area, this unique home was most recently remodelled in the 1990s by the Manser Practice and is comprised of two perpendicular townhouses connected by an L-shaped glazed link.
Initially tasked with remodelling the house’s living, dining and kitchen areas, Studio Bua oversaw a seamless extension and refurbishment of the wider property, including rear extensions to both townhouses, as well as a replacement of the glazed link between them.
The design, which responds to the client’s request for a soft, modern interior that maximises available space, was led by Studio Bua’s ex-Manser Practice principal Mark Smyth. It combines a series of small-scale interventions, such as a new honed slate fireplace, with more significant structural changes, including the removal of a chimney and threading through of a new steel frame.
Studio Bua, who were eager to bring new life to the space while retaining its original spirit, selected natural materials such as oak and marble to bring warmth and texture to the otherwise minimal interior. Also, rather than use a conventional aluminium system for the glazed link, the studio chose to work with specialist craftsmen to create a link in lacquered timber and glass.
The scheme also includes the addition of a stylish first-floor terrace, which is linked to the refurbished living area by a large sash window and features a walk-on rooflight that brings natural light to the redesigned master suite below. In the master bedroom, a new limestone-clad bathtub and bespoke vanity unit are screened from the main bedroom by a floor-to-ceiling partition, which doubles as hanging space for an artwork.
Studio Bua’s design also responds to the client’s desire to find new opportunities to display their art collection. To create the ideal setting for artist Craig-Martin’s neon pink steel sculpture, the studio transformed the boiler room roof into a raised plinth, replaced the existing rooflight with modern curtain walling and worked closely with the artist to ensure the lighting arrangement perfectly frames the artwork.
Contractor: John F Patrick
Structural engineer: Aspire Consulting
Photographer: Andy Matthews
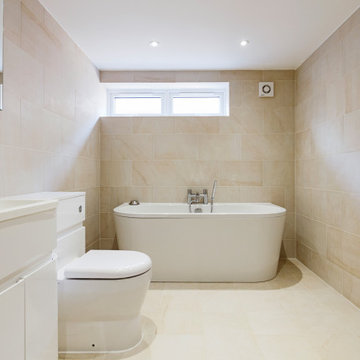
The understated exterior of our client’s new self-build home barely hints at the property’s more contemporary interiors. In fact, it’s a house brimming with design and sustainable innovation, inside and out.
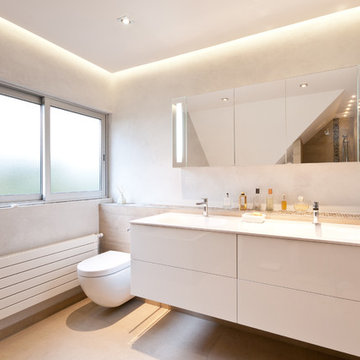
ストラスブールにあるラグジュアリーな広いモダンスタイルのおしゃれなマスターバスルーム (壁掛け式トイレ、アンダーマウント型浴槽、バリアフリー、ベージュのタイル、グレーの壁、コンソール型シンク、人工大理石カウンター、フラットパネル扉のキャビネット、白いキャビネット、セラミックタイルの床、ベージュの床、白い洗面カウンター) の写真
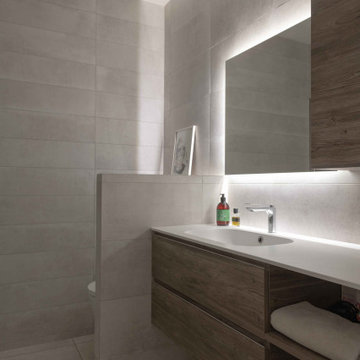
Une salle de douche parentale minimaliste sur mesure.
Toute la beauté d'un plan de travail en granit chamarré noir et bleu
リヨンにある高級な中くらいなモダンスタイルのおしゃれな子供用バスルーム (インセット扉のキャビネット、中間色木目調キャビネット、バリアフリー、ベージュのタイル、セラミックタイル、ベージュの壁、セラミックタイルの床、コンソール型シンク、御影石の洗面台、ベージュの床、開き戸のシャワー、白い洗面カウンター、洗面台1つ、フローティング洗面台) の写真
リヨンにある高級な中くらいなモダンスタイルのおしゃれな子供用バスルーム (インセット扉のキャビネット、中間色木目調キャビネット、バリアフリー、ベージュのタイル、セラミックタイル、ベージュの壁、セラミックタイルの床、コンソール型シンク、御影石の洗面台、ベージュの床、開き戸のシャワー、白い洗面カウンター、洗面台1つ、フローティング洗面台) の写真
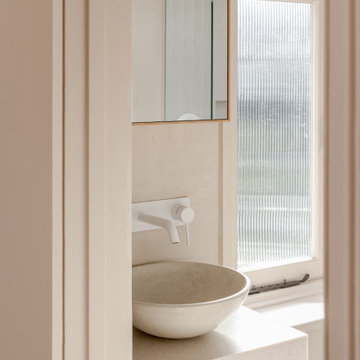
Ensuite bathroom with cantilevered corian vanity, concrete basin, white brassware, clayworks wall finish and tiled flooring
サリーにある高級なモダンスタイルのおしゃれなマスターバスルーム (ベージュのキャビネット、オープン型シャワー、ベージュのタイル、セラミックタイル、ベージュの壁、磁器タイルの床、コンソール型シンク、人工大理石カウンター、ベージュの床、オープンシャワー、ベージュのカウンター、洗面台1つ、フローティング洗面台) の写真
サリーにある高級なモダンスタイルのおしゃれなマスターバスルーム (ベージュのキャビネット、オープン型シャワー、ベージュのタイル、セラミックタイル、ベージュの壁、磁器タイルの床、コンソール型シンク、人工大理石カウンター、ベージュの床、オープンシャワー、ベージュのカウンター、洗面台1つ、フローティング洗面台) の写真
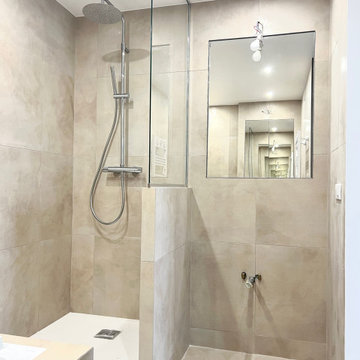
Création d'une salle de bain avec douche et baignoire.
Le cahier des charge imposait d'avoir deux vasques non accolées... Il manque juste les meubles sur les photos :-)
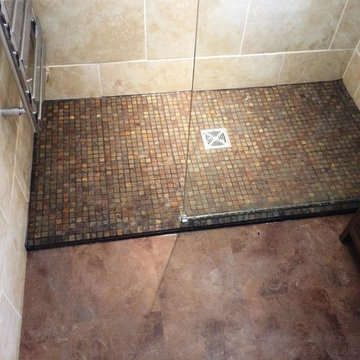
Small family wetroom Mark Goodger
他の地域にあるお手頃価格の小さなモダンスタイルのおしゃれなバスルーム (浴槽なし) (家具調キャビネット、濃色木目調キャビネット、オープン型シャワー、ベージュのタイル、セラミックタイル、コンソール型シンク) の写真
他の地域にあるお手頃価格の小さなモダンスタイルのおしゃれなバスルーム (浴槽なし) (家具調キャビネット、濃色木目調キャビネット、オープン型シャワー、ベージュのタイル、セラミックタイル、コンソール型シンク) の写真
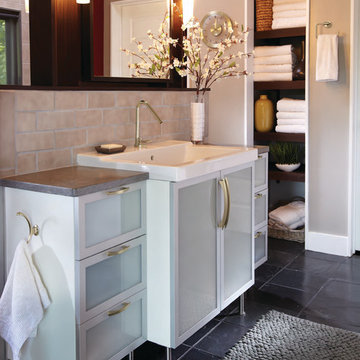
Visit Our Showroom
8000 Locust Mill St.
Ellicott City, MD 21043
Amerock Essential'Z Decorative Cabinet Hardware - INSPIRED COORDINATING
COLLECTIONS
Create a seamless look throughout
the home with a variety of collections
and exquisite finishes that coordinate
beautifully with existing décor.
Featured Here:
Essential'Z Decorative Cabinet Hardware
in Brushed Bronze, Arrondi Bath Hardware
in Brushed Bronze and Contemporary Hook
in Brushed Bronze
Elevations Design Solutions by Myers is the go-to inspirational, high-end showroom for the best in cabinetry, flooring, window and door design. Visit our showroom with your architect, contractor or designer to explore the brands and products that best reflects your personal style. We can assist in product selection, in-home measurements, estimating and design, as well as providing referrals to professional remodelers and designers.
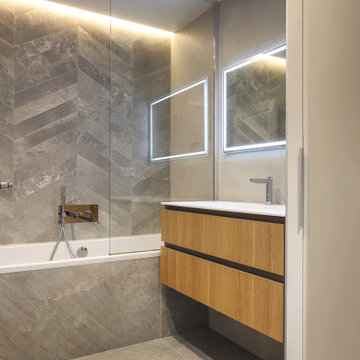
La salle de douche est devenue une salle de bain. Pour contrer le manque de lumière nous avons installé un faux plafond avec spots intégré et rétro éclairage du mur de la baignoire. Nous avons habillé ce mur avec un carrelage en point de Hongrie. Le même revêtement se trouve au sol mais en format 120x60cm pour créer une unité. Les murs ont été peint dans la couleur de la faïence pour accentuer le côté épuré. Une paroi vitrée toute hauteur permet de ne pas casser la perspective de cette petite pièce. Celle ci manquant de rangements bénéficie maintenant d'un placard toute hauteur dès l'entrée. Un meuble vasque suspendu avec 2 tiroirs et vasque intégré, réchauffe l'ambiance avec son décor chêne miel.
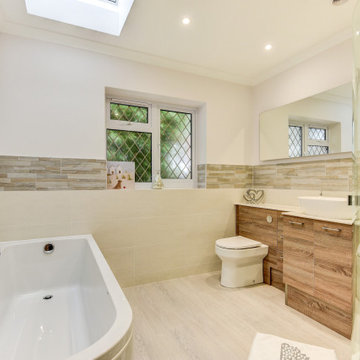
Soothing Bathroom in Horsham, West Sussex
This soothing bathroom renovation is the second renovation undertaken by designer George in this Horsham property, with a fantastic light and airy kitchen the other. The brief for this bathroom was much the same, again utilising a neutral theme and ensuring spaciousness throughout the room. With building work undertaken prior to this renovation taking place, a well-placed skylight gives plenty of light to the room in addition to several vibrant additions designer George has incorporated.
Bathroom Furniture
To achieve the natural and neutral element of the brief a combination of woodgrain furniture has been utilised from our British bathroom furniture supplier Mereway. The fitted nature of the furniture means that several units have been combined to fit this client’s requirements, with integrated sanitaryware featuring alongside drawer and deeper cupboard storage. A durable solid-surface has been opted for on top of this fitted storage, with a sit-on sink included as well.
Additional tall storage features on the opposite side of the room in the same style, which includes exposed shelving for decorative or pertinent storage. The natural woodgrain furniture here is complemented by tile choices, tying in nicely with the pattern of border wall tiles.
Chrome brassware from British supplier Vado is used throughout the room in the form of a basin tap, shower valves and handset, plus the nice inclusion of wall-mounted taps and a spout over the bath. Spacious bathing and showering facilities are included for soothing and relaxing use, and upon stepping out underfloor heating and warm-to-touch Karndean Flooring will add to the experience.
To brighten the space a sizeable HiB Ambient mirror features above furniture, which when illuminated is an impressive spectacle. In addition, this mirror also possesses de-misting functionality for use at all times.
Our Bathroom Design & Installation Service
This natural and spacious bathroom is a renovation that is sure to provide a soothing and relaxing space for many years to come, with amenities to add daily convenience and function.
If you are seeking a similar bathroom renovation using either our design & supply or complete installation option then request an appointment with our industry leading design team.
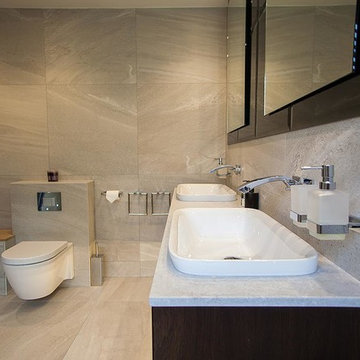
A challenging space beautifully executed bathroom
The natural look vanity units maximising the storage space
stone worktop to match the bath surround and window Sill
all supplied by TBK Direct
TBK level access wet floor shower - easy access for maintenance and clean look utilising the same large format Italian porcelain tiles ( from a large choice on show and in stock) on the wall and floor
Bespoke shower enclosure frameless clear antiplaque glass
All fully designed to the smallest detail by the team at TBK on time and on budget
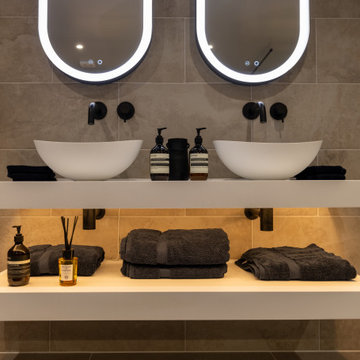
Modern Bathroom with double basin and a walk in shower.
accented with recessed lighting and shelving.
ロンドンにある高級な広いモダンスタイルのおしゃれなマスターバスルーム (白いキャビネット、オープン型シャワー、一体型トイレ 、ベージュのタイル、磁器タイル、磁器タイルの床、コンソール型シンク、ライムストーンの洗面台、オープンシャワー、白い洗面カウンター、洗面台2つ、フローティング洗面台) の写真
ロンドンにある高級な広いモダンスタイルのおしゃれなマスターバスルーム (白いキャビネット、オープン型シャワー、一体型トイレ 、ベージュのタイル、磁器タイル、磁器タイルの床、コンソール型シンク、ライムストーンの洗面台、オープンシャワー、白い洗面カウンター、洗面台2つ、フローティング洗面台) の写真
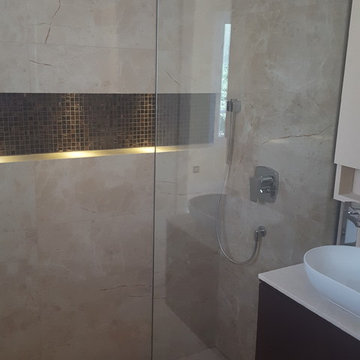
Small Master bathroom transformed into walk in shower and more spacious looks and iorganised storage
他の地域にある低価格の中くらいなモダンスタイルのおしゃれなマスターバスルーム (家具調キャビネット、バリアフリー、一体型トイレ 、ベージュのタイル、セラミックタイル、ベージュの壁、セラミックタイルの床、コンソール型シンク、大理石の洗面台) の写真
他の地域にある低価格の中くらいなモダンスタイルのおしゃれなマスターバスルーム (家具調キャビネット、バリアフリー、一体型トイレ 、ベージュのタイル、セラミックタイル、ベージュの壁、セラミックタイルの床、コンソール型シンク、大理石の洗面台) の写真
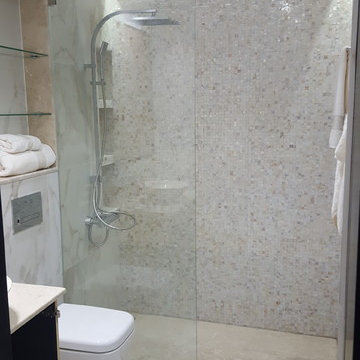
他の地域にある高級な中くらいなモダンスタイルのおしゃれなマスターバスルーム (バリアフリー、分離型トイレ、ベージュのタイル、セラミックタイル、セラミックタイルの床、コンソール型シンク、大理石の洗面台) の写真
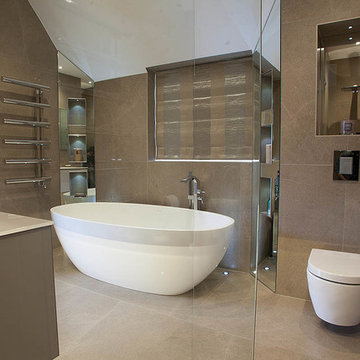
Ultimate look - within budget
careful use of every angle in the room to create space warmth and practical solutions
Wet floor level access walk in shower within an existing timber frame house
totally sealed - an easy provided for package for the contractor ot install and never have to worry again
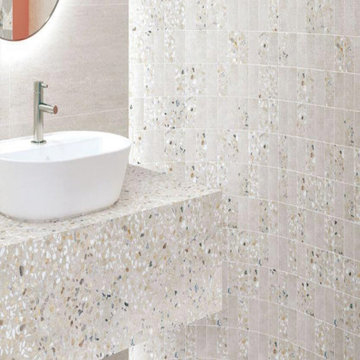
The cutting-edge technology and versatility we have developed over the years have resulted in four main line of Agglotech terrazzo — Unico. Small chips and contrasting background for a harmonious interplay of perspectives that lends this material vibrancy and depth.
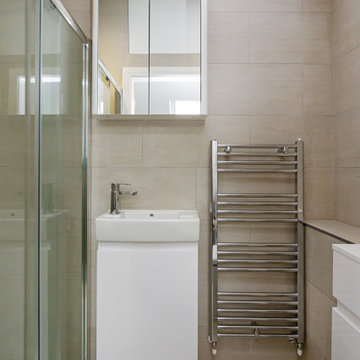
The understated exterior of our client’s new self-build home barely hints at the property’s more contemporary interiors. In fact, it’s a house brimming with design and sustainable innovation, inside and out.
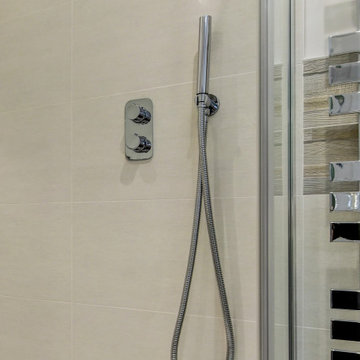
Soothing Bathroom in Horsham, West Sussex
This soothing bathroom renovation is the second renovation undertaken by designer George in this Horsham property, with a fantastic light and airy kitchen the other. The brief for this bathroom was much the same, again utilising a neutral theme and ensuring spaciousness throughout the room. With building work undertaken prior to this renovation taking place, a well-placed skylight gives plenty of light to the room in addition to several vibrant additions designer George has incorporated.
Bathroom Furniture
To achieve the natural and neutral element of the brief a combination of woodgrain furniture has been utilised from our British bathroom furniture supplier Mereway. The fitted nature of the furniture means that several units have been combined to fit this client’s requirements, with integrated sanitaryware featuring alongside drawer and deeper cupboard storage. A durable solid-surface has been opted for on top of this fitted storage, with a sit-on sink included as well.
Additional tall storage features on the opposite side of the room in the same style, which includes exposed shelving for decorative or pertinent storage. The natural woodgrain furniture here is complemented by tile choices, tying in nicely with the pattern of border wall tiles.
Chrome brassware from British supplier Vado is used throughout the room in the form of a basin tap, shower valves and handset, plus the nice inclusion of wall-mounted taps and a spout over the bath. Spacious bathing and showering facilities are included for soothing and relaxing use, and upon stepping out underfloor heating and warm-to-touch Karndean Flooring will add to the experience.
To brighten the space a sizeable HiB Ambient mirror features above furniture, which when illuminated is an impressive spectacle. In addition, this mirror also possesses de-misting functionality for use at all times.
Our Bathroom Design & Installation Service
This natural and spacious bathroom is a renovation that is sure to provide a soothing and relaxing space for many years to come, with amenities to add daily convenience and function.
If you are seeking a similar bathroom renovation using either our design & supply or complete installation option then request an appointment with our industry leading design team.
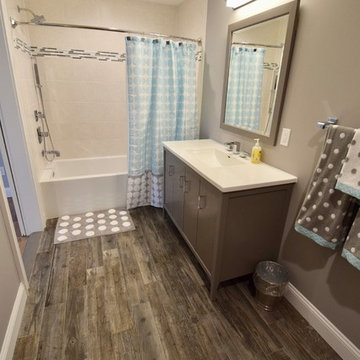
Hall bathroom in a complete home remodel. This bathroom is spacious to accommodate a growing family. The floor is wood look porcelain tile and a vanity with legs makes for easy cleaning.
モダンスタイルの浴室・バスルーム (コンソール型シンク、ベージュのタイル) の写真
1