ブラウンのモダンスタイルの浴室・バスルーム (コンソール型シンク、ベージュのタイル) の写真
絞り込み:
資材コスト
並び替え:今日の人気順
写真 1〜20 枚目(全 126 枚)
1/5

Situated within a Royal Borough of Kensington and Chelsea conservation area, this unique home was most recently remodelled in the 1990s by the Manser Practice and is comprised of two perpendicular townhouses connected by an L-shaped glazed link.
Initially tasked with remodelling the house’s living, dining and kitchen areas, Studio Bua oversaw a seamless extension and refurbishment of the wider property, including rear extensions to both townhouses, as well as a replacement of the glazed link between them.
The design, which responds to the client’s request for a soft, modern interior that maximises available space, was led by Studio Bua’s ex-Manser Practice principal Mark Smyth. It combines a series of small-scale interventions, such as a new honed slate fireplace, with more significant structural changes, including the removal of a chimney and threading through of a new steel frame.
Studio Bua, who were eager to bring new life to the space while retaining its original spirit, selected natural materials such as oak and marble to bring warmth and texture to the otherwise minimal interior. Also, rather than use a conventional aluminium system for the glazed link, the studio chose to work with specialist craftsmen to create a link in lacquered timber and glass.
The scheme also includes the addition of a stylish first-floor terrace, which is linked to the refurbished living area by a large sash window and features a walk-on rooflight that brings natural light to the redesigned master suite below. In the master bedroom, a new limestone-clad bathtub and bespoke vanity unit are screened from the main bedroom by a floor-to-ceiling partition, which doubles as hanging space for an artwork.
Studio Bua’s design also responds to the client’s desire to find new opportunities to display their art collection. To create the ideal setting for artist Craig-Martin’s neon pink steel sculpture, the studio transformed the boiler room roof into a raised plinth, replaced the existing rooflight with modern curtain walling and worked closely with the artist to ensure the lighting arrangement perfectly frames the artwork.
Contractor: John F Patrick
Structural engineer: Aspire Consulting
Photographer: Andy Matthews
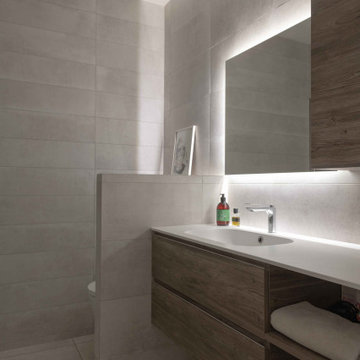
Une salle de douche parentale minimaliste sur mesure.
Toute la beauté d'un plan de travail en granit chamarré noir et bleu
リヨンにある高級な中くらいなモダンスタイルのおしゃれな子供用バスルーム (インセット扉のキャビネット、中間色木目調キャビネット、バリアフリー、ベージュのタイル、セラミックタイル、ベージュの壁、セラミックタイルの床、コンソール型シンク、御影石の洗面台、ベージュの床、開き戸のシャワー、白い洗面カウンター、洗面台1つ、フローティング洗面台) の写真
リヨンにある高級な中くらいなモダンスタイルのおしゃれな子供用バスルーム (インセット扉のキャビネット、中間色木目調キャビネット、バリアフリー、ベージュのタイル、セラミックタイル、ベージュの壁、セラミックタイルの床、コンソール型シンク、御影石の洗面台、ベージュの床、開き戸のシャワー、白い洗面カウンター、洗面台1つ、フローティング洗面台) の写真
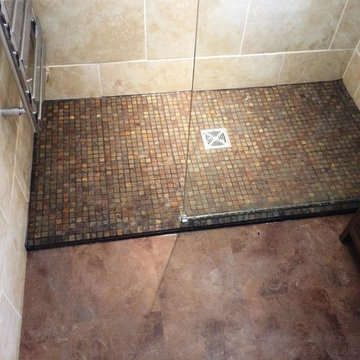
Small family wetroom Mark Goodger
他の地域にあるお手頃価格の小さなモダンスタイルのおしゃれなバスルーム (浴槽なし) (家具調キャビネット、濃色木目調キャビネット、オープン型シャワー、ベージュのタイル、セラミックタイル、コンソール型シンク) の写真
他の地域にあるお手頃価格の小さなモダンスタイルのおしゃれなバスルーム (浴槽なし) (家具調キャビネット、濃色木目調キャビネット、オープン型シャワー、ベージュのタイル、セラミックタイル、コンソール型シンク) の写真
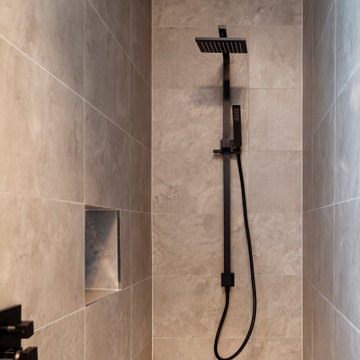
シドニーにあるお手頃価格の小さなモダンスタイルのおしゃれなマスターバスルーム (フラットパネル扉のキャビネット、中間色木目調キャビネット、ドロップイン型浴槽、シャワー付き浴槽 、一体型トイレ 、ベージュのタイル、セラミックタイル、セラミックタイルの床、コンソール型シンク、クオーツストーンの洗面台、ベージュの床、白い洗面カウンター、ニッチ、洗面台1つ、フローティング洗面台) の写真
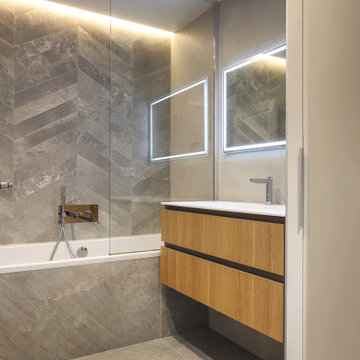
La salle de douche est devenue une salle de bain. Pour contrer le manque de lumière nous avons installé un faux plafond avec spots intégré et rétro éclairage du mur de la baignoire. Nous avons habillé ce mur avec un carrelage en point de Hongrie. Le même revêtement se trouve au sol mais en format 120x60cm pour créer une unité. Les murs ont été peint dans la couleur de la faïence pour accentuer le côté épuré. Une paroi vitrée toute hauteur permet de ne pas casser la perspective de cette petite pièce. Celle ci manquant de rangements bénéficie maintenant d'un placard toute hauteur dès l'entrée. Un meuble vasque suspendu avec 2 tiroirs et vasque intégré, réchauffe l'ambiance avec son décor chêne miel.
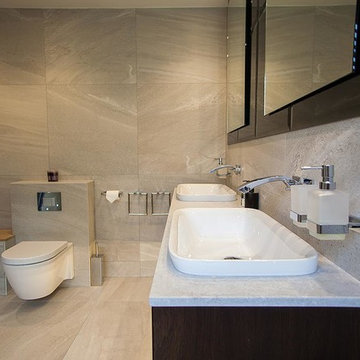
A challenging space beautifully executed bathroom
The natural look vanity units maximising the storage space
stone worktop to match the bath surround and window Sill
all supplied by TBK Direct
TBK level access wet floor shower - easy access for maintenance and clean look utilising the same large format Italian porcelain tiles ( from a large choice on show and in stock) on the wall and floor
Bespoke shower enclosure frameless clear antiplaque glass
All fully designed to the smallest detail by the team at TBK on time and on budget
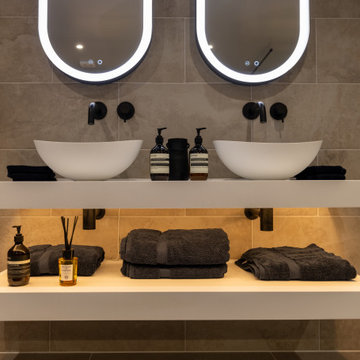
Modern Bathroom with double basin and a walk in shower.
accented with recessed lighting and shelving.
ロンドンにある高級な広いモダンスタイルのおしゃれなマスターバスルーム (白いキャビネット、オープン型シャワー、一体型トイレ 、ベージュのタイル、磁器タイル、磁器タイルの床、コンソール型シンク、ライムストーンの洗面台、オープンシャワー、白い洗面カウンター、洗面台2つ、フローティング洗面台) の写真
ロンドンにある高級な広いモダンスタイルのおしゃれなマスターバスルーム (白いキャビネット、オープン型シャワー、一体型トイレ 、ベージュのタイル、磁器タイル、磁器タイルの床、コンソール型シンク、ライムストーンの洗面台、オープンシャワー、白い洗面カウンター、洗面台2つ、フローティング洗面台) の写真
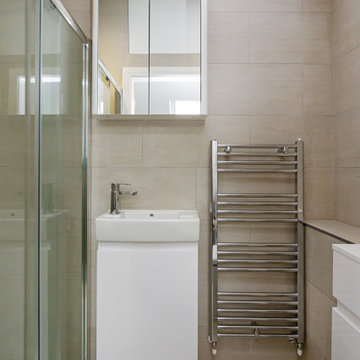
The understated exterior of our client’s new self-build home barely hints at the property’s more contemporary interiors. In fact, it’s a house brimming with design and sustainable innovation, inside and out.
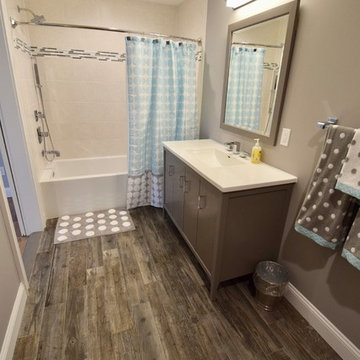
Hall bathroom in a complete home remodel. This bathroom is spacious to accommodate a growing family. The floor is wood look porcelain tile and a vanity with legs makes for easy cleaning.
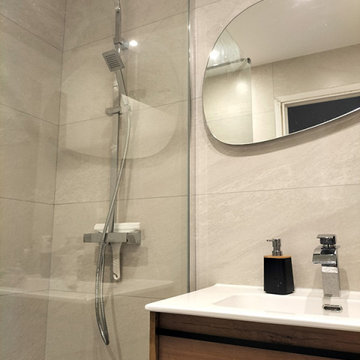
@KSHOMEDESIGN
他の地域にあるお手頃価格の小さなモダンスタイルのおしゃれなマスターバスルーム (茶色いキャビネット、バリアフリー、ベージュのタイル、セラミックタイル、セラミックタイルの床、コンソール型シンク、グレーの床、白い洗面カウンター、洗面台1つ、フローティング洗面台) の写真
他の地域にあるお手頃価格の小さなモダンスタイルのおしゃれなマスターバスルーム (茶色いキャビネット、バリアフリー、ベージュのタイル、セラミックタイル、セラミックタイルの床、コンソール型シンク、グレーの床、白い洗面カウンター、洗面台1つ、フローティング洗面台) の写真
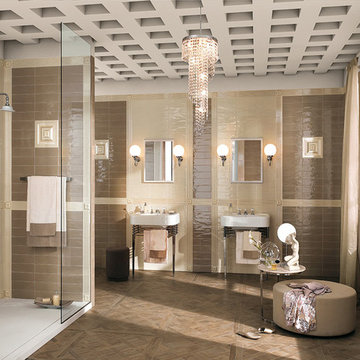
Walls are porcelain:
Manhattan, Sand & Beige
シアトルにある広いモダンスタイルのおしゃれなマスターバスルーム (オープン型シャワー、ベージュのタイル、茶色いタイル、セラミックタイル、茶色い壁、濃色無垢フローリング、コンソール型シンク、茶色い床、オープンシャワー) の写真
シアトルにある広いモダンスタイルのおしゃれなマスターバスルーム (オープン型シャワー、ベージュのタイル、茶色いタイル、セラミックタイル、茶色い壁、濃色無垢フローリング、コンソール型シンク、茶色い床、オープンシャワー) の写真
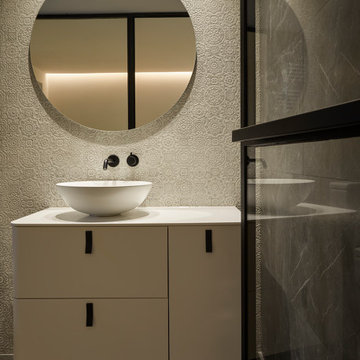
El baño principal está alicatada con paredes con revestimientos de color blanco, las laterales con Chip Concept Blanco de Keraben en el que podéis apreciar su efecto relieve y el frente, con Chip Blanco de Keraben. El punto de contraste lo pone el suelo de este baño, de Mixit Grafito, también de nuestro proveedor de confianza Keraben.
Se han añadido distintas texturas en los baños para crear contraste con el resto de la estancia, así se ha hecho en este baño. En este baño en suite hemos instalado un cerramiento de acero lacado en negro, una solución muy elegante. La grifería es empotrada, dando protagonismo al revestimiento que hay detrás, es de Saloni, modelo Pergamo Iris. El suelo y paredes laterales han sido alicatadas con Efeso Mate Grafito de Saloni.
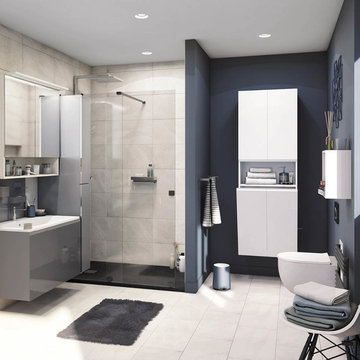
Receveur de douche DAILY'O de la marque Alterna
Paroi de douche coulissante PUREDAY de la marque Alterna
WC lavant AQUACLEAN TUMA de la marque Geberit
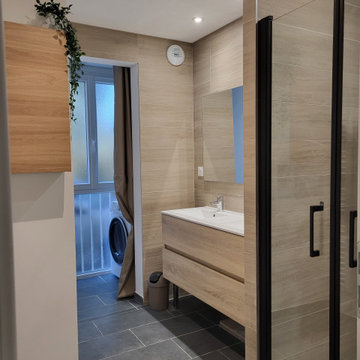
マルセイユにあるお手頃価格の中くらいなモダンスタイルのおしゃれな浴室 (淡色木目調キャビネット、ベージュのタイル、木目調タイル、ベージュの壁、コンソール型シンク、人工大理石カウンター、グレーの床、開き戸のシャワー、白い洗面カウンター、洗面台2つ) の写真
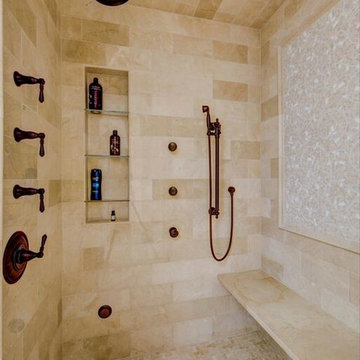
Robert Merhaut
ワシントンD.C.にあるラグジュアリーな広いモダンスタイルのおしゃれなマスターバスルーム (コンソール型シンク、家具調キャビネット、白いキャビネット、御影石の洗面台、置き型浴槽、コーナー設置型シャワー、ベージュのタイル、セラミックタイル、ベージュの壁、セラミックタイルの床) の写真
ワシントンD.C.にあるラグジュアリーな広いモダンスタイルのおしゃれなマスターバスルーム (コンソール型シンク、家具調キャビネット、白いキャビネット、御影石の洗面台、置き型浴槽、コーナー設置型シャワー、ベージュのタイル、セラミックタイル、ベージュの壁、セラミックタイルの床) の写真
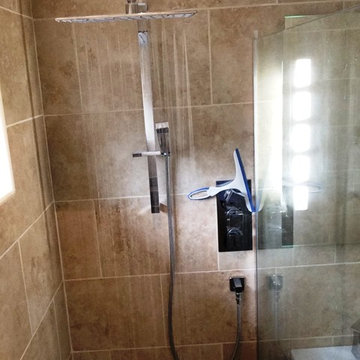
Small family wetroom Mark Goodger
他の地域にあるお手頃価格の小さなモダンスタイルのおしゃれなバスルーム (浴槽なし) (家具調キャビネット、濃色木目調キャビネット、オープン型シャワー、ベージュのタイル、セラミックタイル、コンソール型シンク) の写真
他の地域にあるお手頃価格の小さなモダンスタイルのおしゃれなバスルーム (浴槽なし) (家具調キャビネット、濃色木目調キャビネット、オープン型シャワー、ベージュのタイル、セラミックタイル、コンソール型シンク) の写真
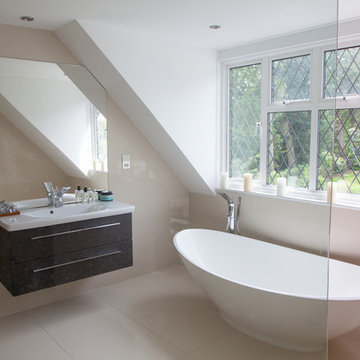
Innermedia
ハートフォードシャーにある高級な広いモダンスタイルのおしゃれなマスターバスルーム (コンソール型シンク、フラットパネル扉のキャビネット、濃色木目調キャビネット、置き型浴槽、オープン型シャワー、壁掛け式トイレ、ベージュのタイル、石タイル、ベージュの壁、ライムストーンの床) の写真
ハートフォードシャーにある高級な広いモダンスタイルのおしゃれなマスターバスルーム (コンソール型シンク、フラットパネル扉のキャビネット、濃色木目調キャビネット、置き型浴槽、オープン型シャワー、壁掛け式トイレ、ベージュのタイル、石タイル、ベージュの壁、ライムストーンの床) の写真
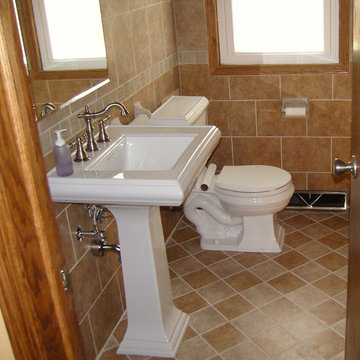
Pedro Vargas
ワシントンD.C.にある高級な小さなモダンスタイルのおしゃれなバスルーム (浴槽なし) (コンソール型シンク、茶色いキャビネット、一体型トイレ 、ベージュのタイル、石タイル、ベージュの壁、トラバーチンの床) の写真
ワシントンD.C.にある高級な小さなモダンスタイルのおしゃれなバスルーム (浴槽なし) (コンソール型シンク、茶色いキャビネット、一体型トイレ 、ベージュのタイル、石タイル、ベージュの壁、トラバーチンの床) の写真
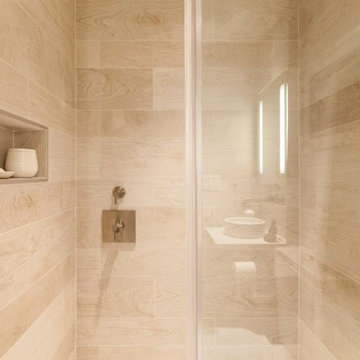
Bathroom Remodel
Peter Moran's Bathroom
Photography by Travis Mark Photography | www.travismark.com
Concept was to respect the original bones of this former summer house. Since outdoor showers were a staple pf these original homes, I played with the idea of using porcelain wood planking (usually used for flooring) as the walls in the shower. The rest of the materials were very organic, mimicking cleft stone walls behind the vanity, cerused wood for the vanity and porcelain anthracite flooring tile; completed the conceptual feeling.
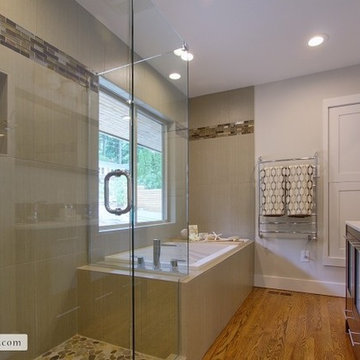
ポートランドにある高級な中くらいなモダンスタイルのおしゃれなマスターバスルーム (シェーカースタイル扉のキャビネット、黒いキャビネット、ドロップイン型浴槽、コーナー設置型シャワー、分離型トイレ、ベージュのタイル、セラミックタイル、ベージュの壁、無垢フローリング、コンソール型シンク、人工大理石カウンター) の写真
ブラウンのモダンスタイルの浴室・バスルーム (コンソール型シンク、ベージュのタイル) の写真
1