モダンスタイルの浴室・バスルーム (ベージュのカウンター、大型浴槽) の写真
絞り込み:
資材コスト
並び替え:今日の人気順
写真 1〜20 枚目(全 33 枚)
1/4

ロサンゼルスにある高級な広いモダンスタイルのおしゃれなマスターバスルーム (フラットパネル扉のキャビネット、茶色いキャビネット、大型浴槽、洗い場付きシャワー、白いタイル、ミラータイル、クオーツストーンの洗面台、ベージュのカウンター、洗面台2つ、造り付け洗面台) の写真
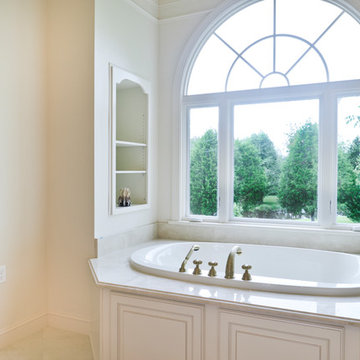
Living the dream on their estate home, this couple wanted to improve their ability to the home they built 12 years ago in the quiet suburb of Nokesville, VA.
Their vision for the master bathroom suite and adjacent closet space changed over the years.
They wanted direct access from master bathroom into the closet, which was not possible due to the spiral staircase. We removed this spiral staircase and moved bathroom wall by a foot into the closet, then built a wrap-around staircase allowing access to the upper level closet space. We installed wood flooring to continue bedroom and adjacent hallway floor into closet space.
The entire bathroom was gutted, redesigned to have a state of new art whirlpool tub which was placed under a new arch picture window facing scenery of the side yard. The tub was decked in solid marble and surrounded with matching wood paneling as used for custom vanities.
All plumbing was moved to create L-shape vanity spaces and make up area, with hidden mirrors behind hanging artwork.
A large multiple function shower with custom doors and floor to ceiling marble was placed on south side of this bathroom, and a closed water closet area was placed on the left end.
Using large scale marble tile floors with decorative accent tiles, crown, chair rail and fancy high-end hardware make this master suite a serene place for retiring in. The cream and gold color combination serves as a classic symbol of luxury.

Il bagno della camera da letto è caratterizzato da un particolare mobile lavabo in legno scuro con piano in grigio in marmo. Una ciotola in appoggio in finitura tortora fa da padrona. Il grande specchio rettangolare retroilluminato è affiancato da vetrine con vetro fumè. La grande doccia collocata in fondo alla stanza ha il massimo dei comfort tra cui bagno turco e cromoterapia
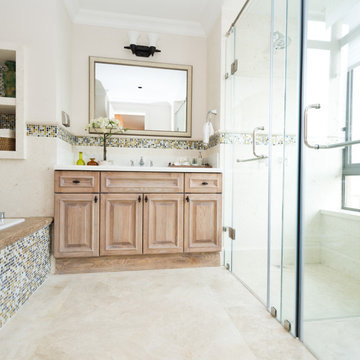
Master bath with his and hers Shower and Jacuzzi Tub Combo. Reused The Vanity During the Remodel and Used same Mosaic tile throughout to Bring the Room together
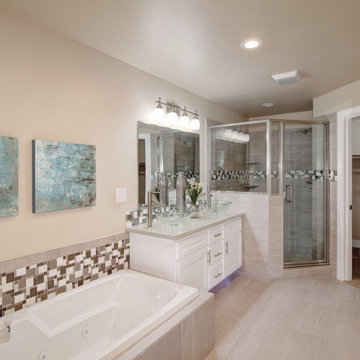
Master bathroom with a jacuzzi tub, walk-in shower, and large walk-in closet.
サクラメントにあるお手頃価格の中くらいなモダンスタイルのおしゃれなマスターバスルーム (大型浴槽、コーナー設置型シャワー、ベージュの壁、ラミネートの床、ベッセル式洗面器、グレーの床、落し込みパネル扉のキャビネット、白いキャビネット、分離型トイレ、マルチカラーのタイル、モザイクタイル、クオーツストーンの洗面台、開き戸のシャワー、ベージュのカウンター) の写真
サクラメントにあるお手頃価格の中くらいなモダンスタイルのおしゃれなマスターバスルーム (大型浴槽、コーナー設置型シャワー、ベージュの壁、ラミネートの床、ベッセル式洗面器、グレーの床、落し込みパネル扉のキャビネット、白いキャビネット、分離型トイレ、マルチカラーのタイル、モザイクタイル、クオーツストーンの洗面台、開き戸のシャワー、ベージュのカウンター) の写真
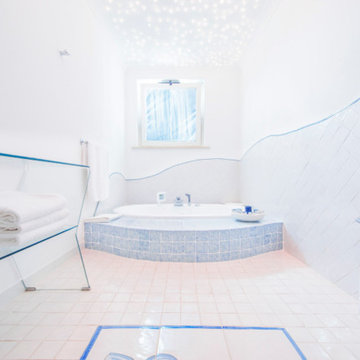
Bagno | Bathroom
他の地域にある広いモダンスタイルのおしゃれなマスターバスルーム (白いキャビネット、大型浴槽、分離型トイレ、白いタイル、磁器タイル、白い壁、磁器タイルの床、ベッセル式洗面器、白い床、三角天井、独立型洗面台、大理石の洗面台、ベージュのカウンター、洗面台1つ) の写真
他の地域にある広いモダンスタイルのおしゃれなマスターバスルーム (白いキャビネット、大型浴槽、分離型トイレ、白いタイル、磁器タイル、白い壁、磁器タイルの床、ベッセル式洗面器、白い床、三角天井、独立型洗面台、大理石の洗面台、ベージュのカウンター、洗面台1つ) の写真
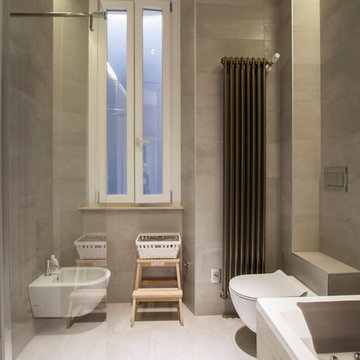
Ampio bagno con mobile lavandino su misura e ciotola in pietra, doccia walk in, vasca idromassaggio e sanitari sospesi. Finiture: pavimento e rivestimento in gress porcellanato. Illuminazione: strip led da incasso con effetto wall wash.
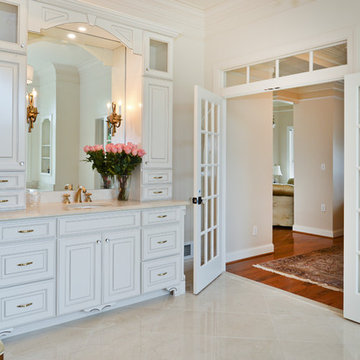
Living the dream on their estate home, this couple wanted to improve their ability to the home they built 12 years ago in the quiet suburb of Nokesville, VA.
Their vision for the master bathroom suite and adjacent closet space changed over the years.
They wanted direct access from master bathroom into the closet, which was not possible due to the spiral staircase. We removed this spiral staircase and moved bathroom wall by a foot into the closet, then built a wrap-around staircase allowing access to the upper level closet space. We installed wood flooring to continue bedroom and adjacent hallway floor into closet space.
The entire bathroom was gutted, redesigned to have a state of new art whirlpool tub which was placed under a new arch picture window facing scenery of the side yard. The tub was decked in solid marble and surrounded with matching wood paneling as used for custom vanities.
All plumbing was moved to create L-shape vanity spaces and make up area, with hidden mirrors behind hanging artwork.
A large multiple function shower with custom doors and floor to ceiling marble was placed on south side of this bathroom, and a closed water closet area was placed on the left end.
Using large scale marble tile floors with decorative accent tiles, crown, chair rail and fancy high-end hardware make this master suite a serene place for retiring in. The cream and gold color combination serves as a classic symbol of luxury.
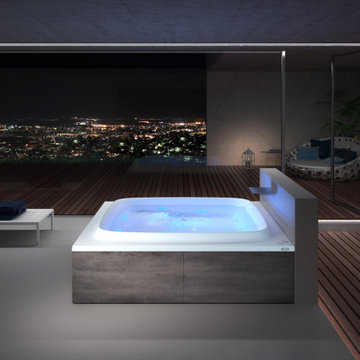
Catalogo prodotti Jacuzzi 2018 - Lavori realizzati per conto di Talea Design
ヴェネツィアにある広いモダンスタイルのおしゃれな浴室 (グレーの床、ベージュのカウンター、大型浴槽、コンクリートの床) の写真
ヴェネツィアにある広いモダンスタイルのおしゃれな浴室 (グレーの床、ベージュのカウンター、大型浴槽、コンクリートの床) の写真
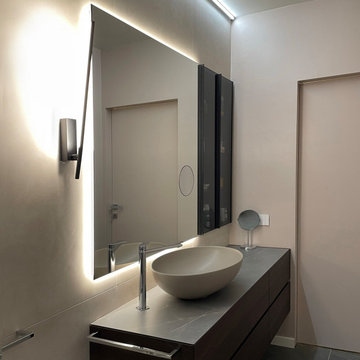
Il bagno della camera da letto è caratterizzato da un particolare mobile lavabo in legno scuro con piano in grigio in marmo. Una ciotola in appoggio in finitura tortora fa da padrona. Il grande specchio rettangolare retroilluminato è affiancato da vetrine con vetro fumè. La grande doccia collocata in fondo alla stanza ha il massimo dei comfort tra cui bagno turco e cromoterapia
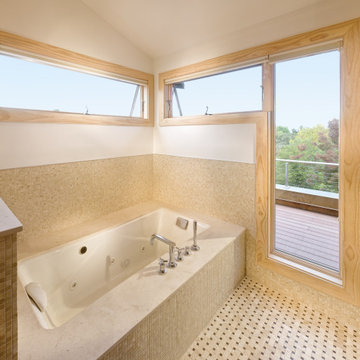
Complete renovation of 1960’s ranch style home located in Los Altos. The new design incorporates more light and views to the outside. Features of the home include vaulted ceilings, a large chef’s kitchen with top-of-the-line appliances and an open floor plan. Sustainable features include bamboo flooring, solar photovoltaic electric generation, solar hydronic hot water heating for the pool and a high-efficiency tankless hot water system for the pool/exercise room.
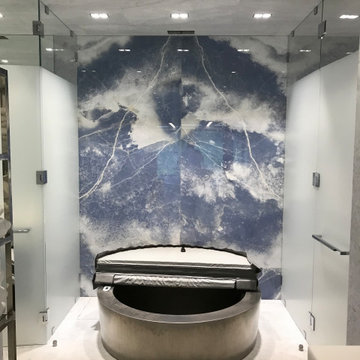
A fully stone-covered sauna bathroom with exquisite wall panel design.
ニューヨークにある高級な中くらいなモダンスタイルのおしゃれなサウナ (フラットパネル扉のキャビネット、ベージュのキャビネット、大型浴槽、オープン型シャワー、ビデ、グレーのタイル、トラバーチンタイル、グレーの壁、スレートの床、一体型シンク、大理石の洗面台、グレーの床、開き戸のシャワー、ベージュのカウンター、洗濯室、洗面台1つ、フローティング洗面台、折り上げ天井、パネル壁) の写真
ニューヨークにある高級な中くらいなモダンスタイルのおしゃれなサウナ (フラットパネル扉のキャビネット、ベージュのキャビネット、大型浴槽、オープン型シャワー、ビデ、グレーのタイル、トラバーチンタイル、グレーの壁、スレートの床、一体型シンク、大理石の洗面台、グレーの床、開き戸のシャワー、ベージュのカウンター、洗濯室、洗面台1つ、フローティング洗面台、折り上げ天井、パネル壁) の写真
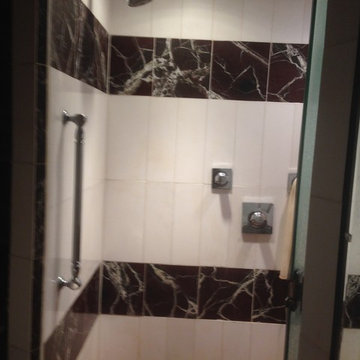
Walk-in spa shower has marble top to bottom, teak wood mating and bench, sturdy grab bar, Hansgrohe fixtures, seamless glass shower door, and more.
ヒューストンにある巨大なモダンスタイルのおしゃれなマスターバスルーム (オープンシェルフ、ベージュのキャビネット、ダブルシャワー、一体型トイレ 、マルチカラーのタイル、大理石タイル、マルチカラーの壁、大理石の床、ライムストーンの洗面台、マルチカラーの床、開き戸のシャワー、ベージュのカウンター、横長型シンク、大型浴槽) の写真
ヒューストンにある巨大なモダンスタイルのおしゃれなマスターバスルーム (オープンシェルフ、ベージュのキャビネット、ダブルシャワー、一体型トイレ 、マルチカラーのタイル、大理石タイル、マルチカラーの壁、大理石の床、ライムストーンの洗面台、マルチカラーの床、開き戸のシャワー、ベージュのカウンター、横長型シンク、大型浴槽) の写真
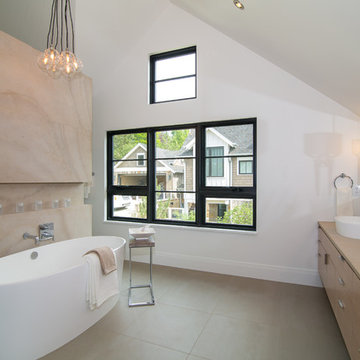
Home Staging & Interior Styling: Property Staging Services Photography: Katie Hedrick of 3rd Eye Studios”
デンバーにある高級な中くらいなモダンスタイルのおしゃれなマスターバスルーム (大型浴槽、ベージュのタイル、セラミックタイル、白い壁、セメントタイルの床、ベッセル式洗面器、ラミネートカウンター、ベージュの床、ベージュのカウンター) の写真
デンバーにある高級な中くらいなモダンスタイルのおしゃれなマスターバスルーム (大型浴槽、ベージュのタイル、セラミックタイル、白い壁、セメントタイルの床、ベッセル式洗面器、ラミネートカウンター、ベージュの床、ベージュのカウンター) の写真
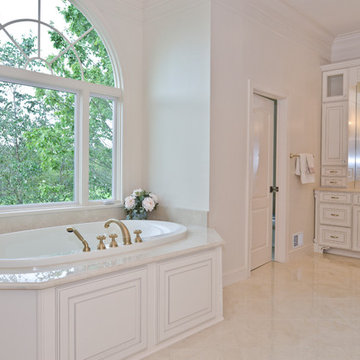
Living the dream on their estate home, this couple wanted to improve their ability to the home they built 12 years ago in the quiet suburb of Nokesville, VA.
Their vision for the master bathroom suite and adjacent closet space changed over the years.
They wanted direct access from master bathroom into the closet, which was not possible due to the spiral staircase. We removed this spiral staircase and moved bathroom wall by a foot into the closet, then built a wrap-around staircase allowing access to the upper level closet space. We installed wood flooring to continue bedroom and adjacent hallway floor into closet space.
The entire bathroom was gutted, redesigned to have a state of new art whirlpool tub which was placed under a new arch picture window facing scenery of the side yard. The tub was decked in solid marble and surrounded with matching wood paneling as used for custom vanities.
All plumbing was moved to create L-shape vanity spaces and make up area, with hidden mirrors behind hanging artwork.
A large multiple function shower with custom doors and floor to ceiling marble was placed on south side of this bathroom, and a closed water closet area was placed on the left end.
Using large scale marble tile floors with decorative accent tiles, crown, chair rail and fancy high-end hardware make this master suite a serene place for retiring in. The cream and gold color combination serves as a classic symbol of luxury.
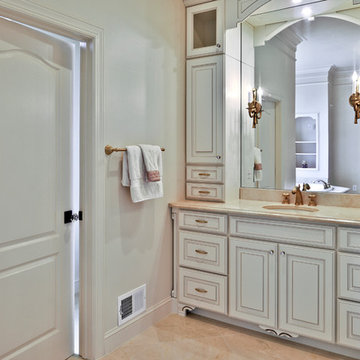
Living the dream on their estate home, this couple wanted to improve their ability to the home they built 12 years ago in the quiet suburb of Nokesville, VA.
Their vision for the master bathroom suite and adjacent closet space changed over the years.
They wanted direct access from master bathroom into the closet, which was not possible due to the spiral staircase. We removed this spiral staircase and moved bathroom wall by a foot into the closet, then built a wrap-around staircase allowing access to the upper level closet space. We installed wood flooring to continue bedroom and adjacent hallway floor into closet space.
The entire bathroom was gutted, redesigned to have a state of new art whirlpool tub which was placed under a new arch picture window facing scenery of the side yard. The tub was decked in solid marble and surrounded with matching wood paneling as used for custom vanities.
All plumbing was moved to create L-shape vanity spaces and make up area, with hidden mirrors behind hanging artwork.
A large multiple function shower with custom doors and floor to ceiling marble was placed on south side of this bathroom, and a closed water closet area was placed on the left end.
Using large scale marble tile floors with decorative accent tiles, crown, chair rail and fancy high-end hardware make this master suite a serene place for retiring in. The cream and gold color combination serves as a classic symbol of luxury.
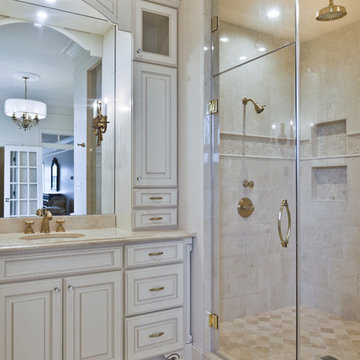
Living the dream on their estate home, this couple wanted to improve their ability to the home they built 12 years ago in the quiet suburb of Nokesville, VA.
Their vision for the master bathroom suite and adjacent closet space changed over the years.
They wanted direct access from master bathroom into the closet, which was not possible due to the spiral staircase. We removed this spiral staircase and moved bathroom wall by a foot into the closet, then built a wrap-around staircase allowing access to the upper level closet space. We installed wood flooring to continue bedroom and adjacent hallway floor into closet space.
The entire bathroom was gutted, redesigned to have a state of new art whirlpool tub which was placed under a new arch picture window facing scenery of the side yard. The tub was decked in solid marble and surrounded with matching wood paneling as used for custom vanities.
All plumbing was moved to create L-shape vanity spaces and make up area, with hidden mirrors behind hanging artwork.
A large multiple function shower with custom doors and floor to ceiling marble was placed on south side of this bathroom, and a closed water closet area was placed on the left end.
Using large scale marble tile floors with decorative accent tiles, crown, chair rail and fancy high-end hardware make this master suite a serene place for retiring in. The cream and gold color combination serves as a classic symbol of luxury.
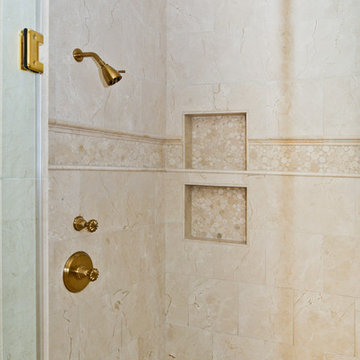
Living the dream on their estate home, this couple wanted to improve their ability to the home they built 12 years ago in the quiet suburb of Nokesville, VA.
Their vision for the master bathroom suite and adjacent closet space changed over the years.
They wanted direct access from master bathroom into the closet, which was not possible due to the spiral staircase. We removed this spiral staircase and moved bathroom wall by a foot into the closet, then built a wrap-around staircase allowing access to the upper level closet space. We installed wood flooring to continue bedroom and adjacent hallway floor into closet space.
The entire bathroom was gutted, redesigned to have a state of new art whirlpool tub which was placed under a new arch picture window facing scenery of the side yard. The tub was decked in solid marble and surrounded with matching wood paneling as used for custom vanities.
All plumbing was moved to create L-shape vanity spaces and make up area, with hidden mirrors behind hanging artwork.
A large multiple function shower with custom doors and floor to ceiling marble was placed on south side of this bathroom, and a closed water closet area was placed on the left end.
Using large scale marble tile floors with decorative accent tiles, crown, chair rail and fancy high-end hardware make this master suite a serene place for retiring in. The cream and gold color combination serves as a classic symbol of luxury.
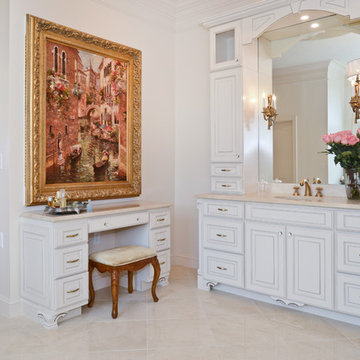
Living the dream on their estate home, this couple wanted to improve their ability to the home they built 12 years ago in the quiet suburb of Nokesville, VA.
Their vision for the master bathroom suite and adjacent closet space changed over the years.
They wanted direct access from master bathroom into the closet, which was not possible due to the spiral staircase. We removed this spiral staircase and moved bathroom wall by a foot into the closet, then built a wrap-around staircase allowing access to the upper level closet space. We installed wood flooring to continue bedroom and adjacent hallway floor into closet space.
The entire bathroom was gutted, redesigned to have a state of new art whirlpool tub which was placed under a new arch picture window facing scenery of the side yard. The tub was decked in solid marble and surrounded with matching wood paneling as used for custom vanities.
All plumbing was moved to create L-shape vanity spaces and make up area, with hidden mirrors behind hanging artwork.
A large multiple function shower with custom doors and floor to ceiling marble was placed on south side of this bathroom, and a closed water closet area was placed on the left end.
Using large scale marble tile floors with decorative accent tiles, crown, chair rail and fancy high-end hardware make this master suite a serene place for retiring in. The cream and gold color combination serves as a classic symbol of luxury.
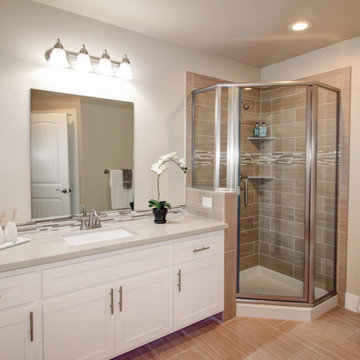
Full guest bath with walk-in shower.
サクラメントにあるお手頃価格の中くらいなモダンスタイルのおしゃれなバスルーム (浴槽なし) (コーナー設置型シャワー、ベージュの壁、ラミネートの床、ベッセル式洗面器、グレーの床、落し込みパネル扉のキャビネット、白いキャビネット、大型浴槽、分離型トイレ、マルチカラーのタイル、モザイクタイル、クオーツストーンの洗面台、開き戸のシャワー、ベージュのカウンター) の写真
サクラメントにあるお手頃価格の中くらいなモダンスタイルのおしゃれなバスルーム (浴槽なし) (コーナー設置型シャワー、ベージュの壁、ラミネートの床、ベッセル式洗面器、グレーの床、落し込みパネル扉のキャビネット、白いキャビネット、大型浴槽、分離型トイレ、マルチカラーのタイル、モザイクタイル、クオーツストーンの洗面台、開き戸のシャワー、ベージュのカウンター) の写真
モダンスタイルの浴室・バスルーム (ベージュのカウンター、大型浴槽) の写真
1