モダンスタイルの浴室・バスルーム (大理石の洗面台、フラットパネル扉のキャビネット、分離型トイレ) の写真
絞り込み:
資材コスト
並び替え:今日の人気順
写真 1〜20 枚目(全 551 枚)
1/5
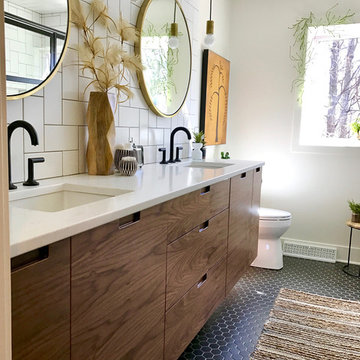
グランドラピッズにある中くらいなモダンスタイルのおしゃれなマスターバスルーム (フラットパネル扉のキャビネット、中間色木目調キャビネット、分離型トイレ、白いタイル、サブウェイタイル、白い壁、セラミックタイルの床、アンダーカウンター洗面器、大理石の洗面台、黒い床、白い洗面カウンター) の写真
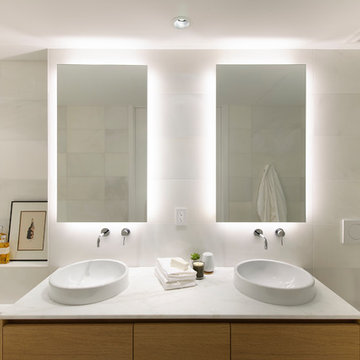
F. M. Construction provided construction management services for the completion of the Sales Centre and display suite for this exciting new project.
Sharing a passion for innovation and perfection, two leaders of their respective industries in Vancouver – Intracorp and Inform Interiors – have partnered to reimagine how homes are designed and built.
Aesthetically striking and considered from every possible angle, The Jervis is uncompromising design put into practice. It is 58 perfectly formed and carefully crafted homes, built by design and made for living.

Expansive master bathroom with 20 foot ceilings, two water closets, his and hers walk in closets, his and hers 120" long master vanities with 6 cm marble countertops and a walk in curb less shower.
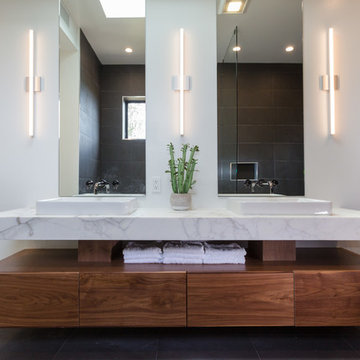
ロサンゼルスにある高級な中くらいなモダンスタイルのおしゃれなマスターバスルーム (フラットパネル扉のキャビネット、濃色木目調キャビネット、コーナー型浴槽、オープン型シャワー、分離型トイレ、グレーのタイル、セラミックタイル、グレーの壁、磁器タイルの床、ベッセル式洗面器、大理石の洗面台、グレーの床、オープンシャワー、白い洗面カウンター) の写真
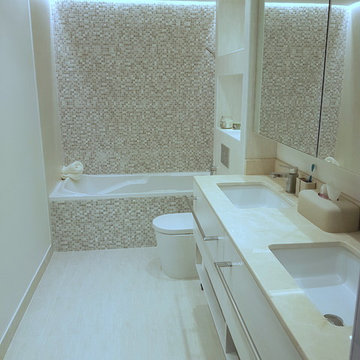
他の地域にあるお手頃価格の中くらいなモダンスタイルのおしゃれなマスターバスルーム (フラットパネル扉のキャビネット、白いキャビネット、アンダーマウント型浴槽、バリアフリー、分離型トイレ、白いタイル、白い壁、アンダーカウンター洗面器、大理石の洗面台、開き戸のシャワー) の写真
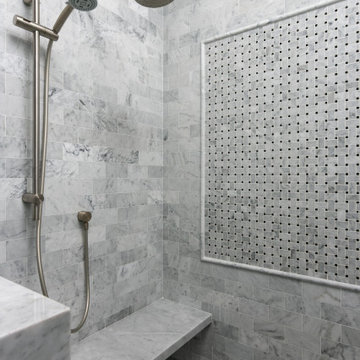
サンタバーバラにある中くらいなモダンスタイルのおしゃれなバスルーム (浴槽なし) (フラットパネル扉のキャビネット、グレーのキャビネット、アルコーブ型シャワー、分離型トイレ、グレーの壁、大理石の床、アンダーカウンター洗面器、大理石の洗面台、グレーの床、オープンシャワー、グレーの洗面カウンター) の写真
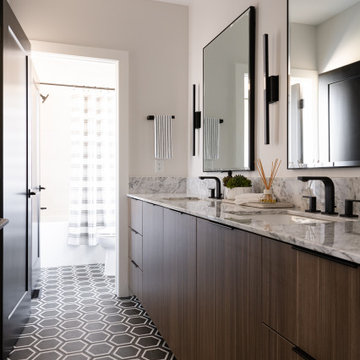
Bathroom with walk in shower, black fixtures, laminate cabinets and marble countertops. Black porcelain tile. Glass shower door.
White stacked shower tile with black fixtures.

Bagno rivestito in micorcemento , doccia nera , mobile bagno grigio con top e schienale in hpl effetto marmo
ミラノにあるお手頃価格の中くらいなモダンスタイルのおしゃれなバスルーム (浴槽なし) (フラットパネル扉のキャビネット、グレーのキャビネット、コーナー設置型シャワー、分離型トイレ、白いタイル、大理石タイル、白い壁、コンクリートの床、一体型シンク、大理石の洗面台、グレーの床、引戸のシャワー、白い洗面カウンター、洗面台1つ、フローティング洗面台) の写真
ミラノにあるお手頃価格の中くらいなモダンスタイルのおしゃれなバスルーム (浴槽なし) (フラットパネル扉のキャビネット、グレーのキャビネット、コーナー設置型シャワー、分離型トイレ、白いタイル、大理石タイル、白い壁、コンクリートの床、一体型シンク、大理石の洗面台、グレーの床、引戸のシャワー、白い洗面カウンター、洗面台1つ、フローティング洗面台) の写真

Design/Build: Marvelous Home Makeovers
Photo: © Mike Healey Photography
ダラスにある中くらいなモダンスタイルのおしゃれなバスルーム (浴槽なし) (フラットパネル扉のキャビネット、白いキャビネット、洗い場付きシャワー、分離型トイレ、大理石タイル、黒い壁、横長型シンク、大理石の洗面台、白い床、オープンシャワー、黒い洗面カウンター、洗面台1つ、フローティング洗面台、セラミックタイルの床) の写真
ダラスにある中くらいなモダンスタイルのおしゃれなバスルーム (浴槽なし) (フラットパネル扉のキャビネット、白いキャビネット、洗い場付きシャワー、分離型トイレ、大理石タイル、黒い壁、横長型シンク、大理石の洗面台、白い床、オープンシャワー、黒い洗面カウンター、洗面台1つ、フローティング洗面台、セラミックタイルの床) の写真
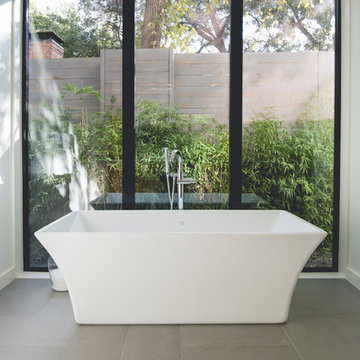
Costa Christ Media
ダラスにある中くらいなモダンスタイルのおしゃれなマスターバスルーム (フラットパネル扉のキャビネット、中間色木目調キャビネット、分離型トイレ、白い壁、磁器タイルの床、アンダーカウンター洗面器、大理石の洗面台) の写真
ダラスにある中くらいなモダンスタイルのおしゃれなマスターバスルーム (フラットパネル扉のキャビネット、中間色木目調キャビネット、分離型トイレ、白い壁、磁器タイルの床、アンダーカウンター洗面器、大理石の洗面台) の写真
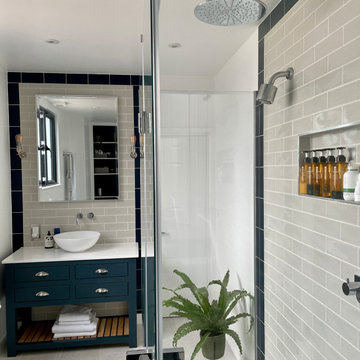
shower room in loft conversion
ロンドンにあるお手頃価格の中くらいなモダンスタイルのおしゃれなバスルーム (浴槽なし) (フラットパネル扉のキャビネット、青いキャビネット、ダブルシャワー、分離型トイレ、グレーのタイル、セラミックタイル、白い壁、セラミックタイルの床、大理石の洗面台、グレーの床、開き戸のシャワー、白い洗面カウンター、洗面台1つ、独立型洗面台) の写真
ロンドンにあるお手頃価格の中くらいなモダンスタイルのおしゃれなバスルーム (浴槽なし) (フラットパネル扉のキャビネット、青いキャビネット、ダブルシャワー、分離型トイレ、グレーのタイル、セラミックタイル、白い壁、セラミックタイルの床、大理石の洗面台、グレーの床、開き戸のシャワー、白い洗面カウンター、洗面台1つ、独立型洗面台) の写真
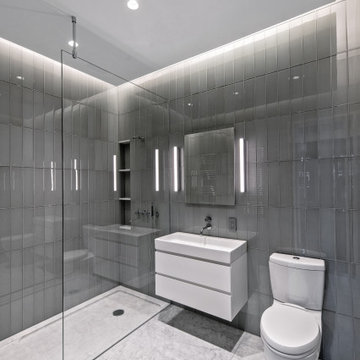
This Queen Anne style five story townhouse in Clinton Hill, Brooklyn is one of a pair that were built in 1887 by Charles Erhart, a co-founder of the Pfizer pharmaceutical company.
The brownstone façade was restored in an earlier renovation, which also included work to main living spaces. The scope for this new renovation phase was focused on restoring the stair hallways, gut renovating six bathrooms, a butler’s pantry, kitchenette, and work to the bedrooms and main kitchen. Work to the exterior of the house included replacing 18 windows with new energy efficient units, renovating a roof deck and restoring original windows.
In keeping with the Victorian approach to interior architecture, each of the primary rooms in the house has its own style and personality.
The Parlor is entirely white with detailed paneling and moldings throughout, the Drawing Room and Dining Room are lined with shellacked Oak paneling with leaded glass windows, and upstairs rooms are finished with unique colors or wallpapers to give each a distinct character.
The concept for new insertions was therefore to be inspired by existing idiosyncrasies rather than apply uniform modernity. Two bathrooms within the master suite both have stone slab walls and floors, but one is in white Carrara while the other is dark grey Graffiti marble. The other bathrooms employ either grey glass, Carrara mosaic or hexagonal Slate tiles, contrasted with either blackened or brushed stainless steel fixtures. The main kitchen and kitchenette have Carrara countertops and simple white lacquer cabinetry to compliment the historic details.
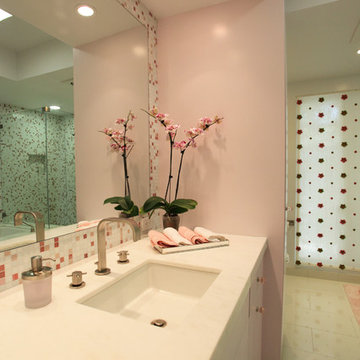
ロサンゼルスにある高級な中くらいなモダンスタイルのおしゃれな子供用バスルーム (白いキャビネット、アンダーカウンター洗面器、ピンクの壁、フラットパネル扉のキャビネット、アルコーブ型浴槽、アルコーブ型シャワー、分離型トイレ、白いタイル、ガラスタイル、磁器タイルの床、大理石の洗面台) の写真
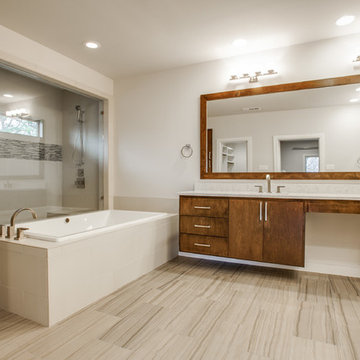
Modern Spa Bath with Modern Brushed Faucets, Floating Vanity and light floors. Walk in Spa Shower with Glass wall.
ダラスにある高級な中くらいなモダンスタイルのおしゃれなマスターバスルーム (フラットパネル扉のキャビネット、中間色木目調キャビネット、大理石の洗面台、ドロップイン型浴槽、アルコーブ型シャワー、分離型トイレ、白いタイル、石スラブタイル、白い壁、スレートの床、アンダーカウンター洗面器、ベージュの床、オープンシャワー) の写真
ダラスにある高級な中くらいなモダンスタイルのおしゃれなマスターバスルーム (フラットパネル扉のキャビネット、中間色木目調キャビネット、大理石の洗面台、ドロップイン型浴槽、アルコーブ型シャワー、分離型トイレ、白いタイル、石スラブタイル、白い壁、スレートの床、アンダーカウンター洗面器、ベージュの床、オープンシャワー) の写真
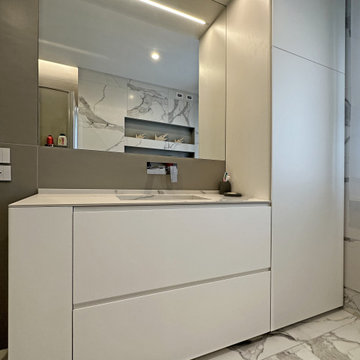
ミラノにある高級な中くらいなモダンスタイルのおしゃれなバスルーム (浴槽なし) (フラットパネル扉のキャビネット、白いキャビネット、バリアフリー、分離型トイレ、モノトーンのタイル、大理石タイル、白い壁、大理石の床、壁付け型シンク、大理石の洗面台、マルチカラーの床、開き戸のシャワー、白い洗面カウンター、洗面台1つ、造り付け洗面台) の写真
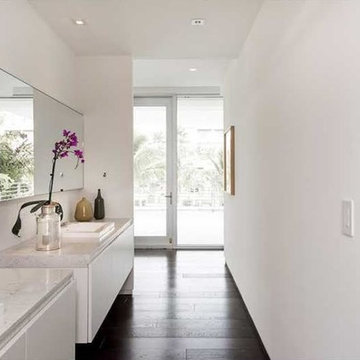
I designed the exterior of this Miami Beach home while employed at WHA Design in 2014. The owner very skillfully selected the furnishings and finishes.
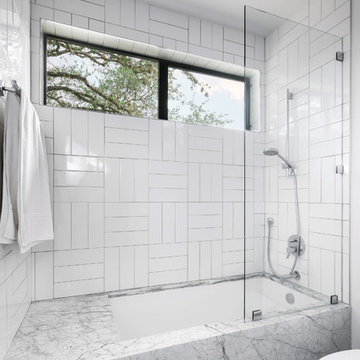
オースティンにある高級な中くらいなモダンスタイルのおしゃれなマスターバスルーム (フラットパネル扉のキャビネット、中間色木目調キャビネット、コーナー型浴槽、アルコーブ型シャワー、分離型トイレ、白いタイル、石タイル、白い壁、コンクリートの床、アンダーカウンター洗面器、大理石の洗面台、グレーの床、開き戸のシャワー) の写真
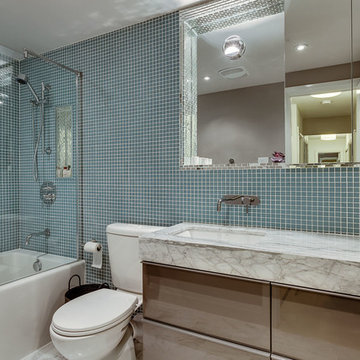
All photos by Robert Holowka
トロントにある高級な小さなモダンスタイルのおしゃれな浴室 (アンダーカウンター洗面器、フラットパネル扉のキャビネット、グレーのキャビネット、大理石の洗面台、ドロップイン型浴槽、分離型トイレ、青いタイル、ガラスタイル、グレーの壁、大理石の床) の写真
トロントにある高級な小さなモダンスタイルのおしゃれな浴室 (アンダーカウンター洗面器、フラットパネル扉のキャビネット、グレーのキャビネット、大理石の洗面台、ドロップイン型浴槽、分離型トイレ、青いタイル、ガラスタイル、グレーの壁、大理石の床) の写真

他の地域にあるラグジュアリーな広いモダンスタイルのおしゃれなマスターバスルーム (フラットパネル扉のキャビネット、濃色木目調キャビネット、ドロップイン型浴槽、ダブルシャワー、分離型トイレ、ベージュのタイル、トラバーチンタイル、ベージュの壁、トラバーチンの床、アンダーカウンター洗面器、大理石の洗面台、ベージュの床、オープンシャワー、ベージュのカウンター、トイレ室、フローティング洗面台、羽目板の壁) の写真
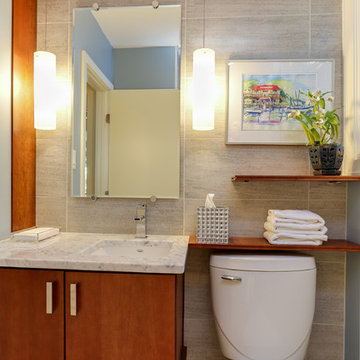
ローリーにあるお手頃価格の小さなモダンスタイルのおしゃれな浴室 (アンダーカウンター洗面器、フラットパネル扉のキャビネット、中間色木目調キャビネット、大理石の洗面台、分離型トイレ、グレーのタイル、セラミックタイル、青い壁、セラミックタイルの床) の写真
モダンスタイルの浴室・バスルーム (大理石の洗面台、フラットパネル扉のキャビネット、分離型トイレ) の写真
1