モダンスタイルの浴室・バスルーム (ガラスの洗面台、テラゾーの洗面台、オープン型シャワー) の写真
絞り込み:
資材コスト
並び替え:今日の人気順
写真 1〜20 枚目(全 186 枚)
1/5

This small guest bathroom was remodeled with the intent to create a modern atmosphere. Floating vanity and a floating toilet complement the modern bathroom feel. With a touch of color on the vanity backsplash adds to the design of the shower tiling. www.remodelworks.com
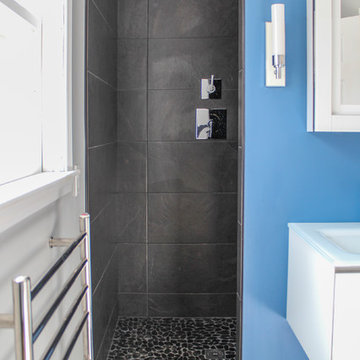
バーリントンにある高級な中くらいなモダンスタイルのおしゃれなバスルーム (浴槽なし) (フラットパネル扉のキャビネット、白いキャビネット、オープン型シャワー、黒いタイル、セラミックタイル、グレーの壁、セメントタイルの床、一体型シンク、ガラスの洗面台、黒い床、オープンシャワー) の写真
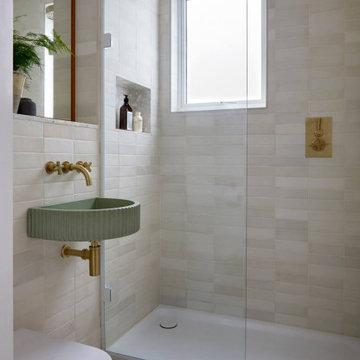
The Shower room with terrazzo floor, fluted concrete basin and matt white wall tiles accented with unlacquered brass fittings.
ロンドンにある高級なモダンスタイルのおしゃれな浴室 (オープン型シャワー、壁掛け式トイレ、セラミックタイル、テラゾーの床、テラゾーの洗面台、洗面台1つ) の写真
ロンドンにある高級なモダンスタイルのおしゃれな浴室 (オープン型シャワー、壁掛け式トイレ、セラミックタイル、テラゾーの床、テラゾーの洗面台、洗面台1つ) の写真
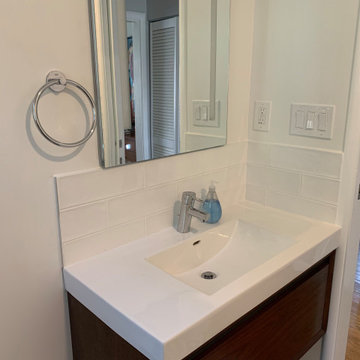
サンフランシスコにある高級な小さなモダンスタイルのおしゃれなマスターバスルーム (濃色木目調キャビネット、オープン型シャワー、壁掛け式トイレ、白い壁、セラミックタイルの床、一体型シンク、ガラスの洗面台、青い床、オープンシャワー、白い洗面カウンター、洗面台1つ、フローティング洗面台) の写真
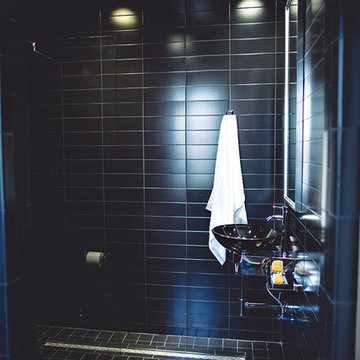
A shaving sink in a walk in shower.
バーミングハムにあるお手頃価格の小さなモダンスタイルのおしゃれな子供用バスルーム (ベッセル式洗面器、ガラスの洗面台、オープン型シャワー、一体型トイレ 、黒いタイル、磁器タイルの床、セラミックタイル) の写真
バーミングハムにあるお手頃価格の小さなモダンスタイルのおしゃれな子供用バスルーム (ベッセル式洗面器、ガラスの洗面台、オープン型シャワー、一体型トイレ 、黒いタイル、磁器タイルの床、セラミックタイル) の写真
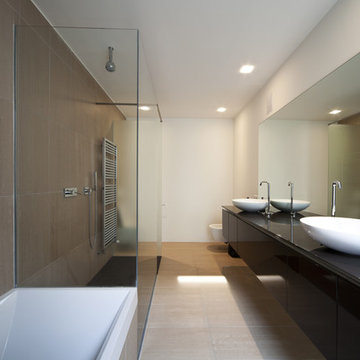
フェニックスにある高級な広いモダンスタイルのおしゃれなマスターバスルーム (黒いキャビネット、コーナー型浴槽、オープン型シャワー、石タイル、白い壁、スレートの床、ペデスタルシンク、フラットパネル扉のキャビネット、壁掛け式トイレ、ガラスの洗面台) の写真
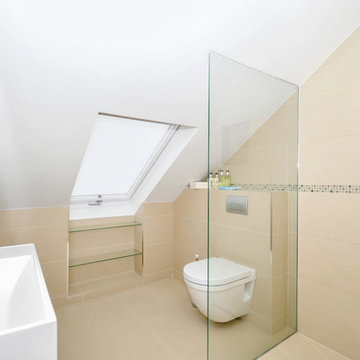
Photoplan
ロンドンにあるお手頃価格の中くらいなモダンスタイルのおしゃれなバスルーム (浴槽なし) (壁付け型シンク、フラットパネル扉のキャビネット、中間色木目調キャビネット、ガラスの洗面台、オープン型シャワー、壁掛け式トイレ、マルチカラーのタイル、磁器タイル、白い壁、磁器タイルの床) の写真
ロンドンにあるお手頃価格の中くらいなモダンスタイルのおしゃれなバスルーム (浴槽なし) (壁付け型シンク、フラットパネル扉のキャビネット、中間色木目調キャビネット、ガラスの洗面台、オープン型シャワー、壁掛け式トイレ、マルチカラーのタイル、磁器タイル、白い壁、磁器タイルの床) の写真
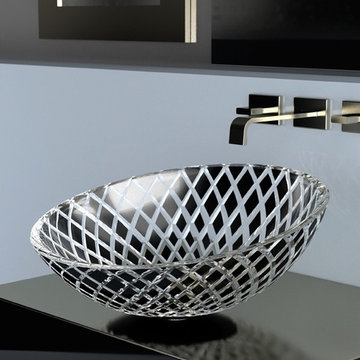
Sloped towards the front, the XENI design begs for your presence and admiration. This crystal is cut glass on the outside and smooth on the inside. The coloring and the texture formation is the result of the "Florence Glass vessel sink" project which is inspired by embedding the philosophy of the fashion world into product design. XENI design is a mesh of carved diamonds with two color options of black and white with beautiful transparent spaces. The beauty of this product is not only in its spectacular design execution, but also in the attention to its surroundings. The semi transparency of this product mixed with its light or dark color allows it to match perfectly with its environment while showing off its beauty.
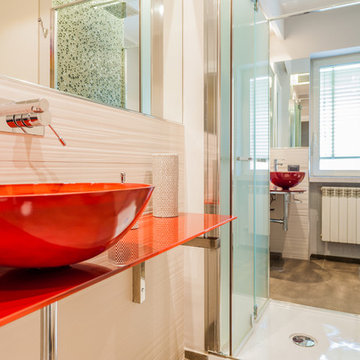
Valerio Acampora
ナポリにある高級な小さなモダンスタイルのおしゃれなバスルーム (浴槽なし) (フラットパネル扉のキャビネット、白いキャビネット、オープン型シャワー、壁掛け式トイレ、ベージュのタイル、磁器タイル、ベージュの壁、磁器タイルの床、ベッセル式洗面器、ガラスの洗面台、グレーの床、開き戸のシャワー、赤い洗面カウンター) の写真
ナポリにある高級な小さなモダンスタイルのおしゃれなバスルーム (浴槽なし) (フラットパネル扉のキャビネット、白いキャビネット、オープン型シャワー、壁掛け式トイレ、ベージュのタイル、磁器タイル、ベージュの壁、磁器タイルの床、ベッセル式洗面器、ガラスの洗面台、グレーの床、開き戸のシャワー、赤い洗面カウンター) の写真
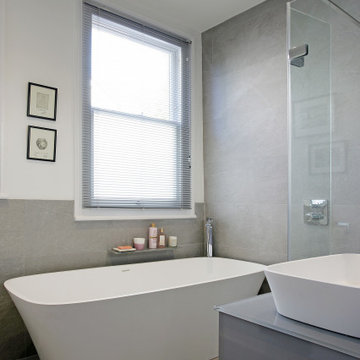
Large 300 x 600mm grey ceramic tiles were laid horizontally to visually increase the width of the bathroom. We combined BC Design's Vive solid surface and rimless freestanding bath and basin to provide a minimalist look.

Guest Bathroom with black marble-effect porcelain tiles and pebble shower floor.
Glass washable and wall mounted taps.
ロンドンにある高級な小さなモダンスタイルのおしゃれなバスルーム (浴槽なし) (フラットパネル扉のキャビネット、グレーのキャビネット、オープン型シャワー、壁掛け式トイレ、黒いタイル、セラミックタイル、玉石タイル、コンソール型シンク、ガラスの洗面台、黒い床、オープンシャワー、洗面台1つ、フローティング洗面台) の写真
ロンドンにある高級な小さなモダンスタイルのおしゃれなバスルーム (浴槽なし) (フラットパネル扉のキャビネット、グレーのキャビネット、オープン型シャワー、壁掛け式トイレ、黒いタイル、セラミックタイル、玉石タイル、コンソール型シンク、ガラスの洗面台、黒い床、オープンシャワー、洗面台1つ、フローティング洗面台) の写真
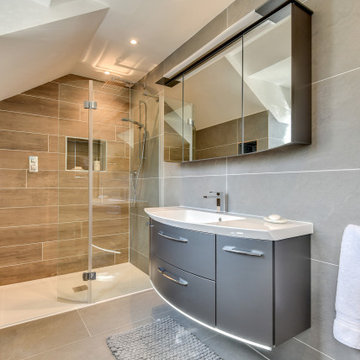
Grey Bathroom in Storrington, West Sussex
Contemporary grey furniture and tiling combine with natural wood accents for this sizeable en-suite in Storrington.
The Brief
This Storrington client had a plan to remove a dividing wall between a family bathroom and an existing en-suite to make a sizeable and luxurious new en-suite.
The design idea for the resulting en-suite space was to include a walk-in shower and separate bathing area, with a layout to make the most of natural light. A modern grey theme was preferred with a softening accent colour.
Design Elements
Removing the dividing wall created a long space with plenty of layout options.
After contemplating multiple designs, it was decided the bathing and showering areas should be at opposite ends of the room to create separation within the space.
To create the modern, high-impact theme required, large format grey tiles have been utilised in harmony with a wood-effect accent tile, which feature at opposite ends of the en-suite.
The furniture has been chosen to compliment the modern theme, with a curved Pelipal Cassca unit opted for in a Steel Grey Metallic finish. A matching three-door mirrored unit has provides extra storage for this client, plus it is also equipped with useful LED downlighting.
Special Inclusions
Plenty of additional storage has been made available through the use of built-in niches. These are useful for showering and bathing essentials, as well as a nice place to store decorative items. These niches have been equipped with small downlights to create an alluring ambience.
A spacious walk-in shower has been opted for, which is equipped with a chrome enclosure from British supplier Crosswater. The enclosure combines well with chrome brassware has been used elsewhere in the room from suppliers Saneux and Vado.
Project Highlight
The bathing area of this en-suite is a soothing focal point of this renovation.
It has been placed centrally to the feature wall, in which a built-in niche has been included with discrete downlights. Green accents, natural decorative items, and chrome brassware combines really well at this end of the room.
The End Result
The end result is a completely transformed en-suite bathroom, unrecognisable from the two separate rooms that existed here before. A modern theme is consistent throughout the design, which makes use of natural highlights and inventive storage areas.
Discover how our expert designers can transform your own bathroom with a free design appointment and quotation. Arrange a free appointment in showroom or online.
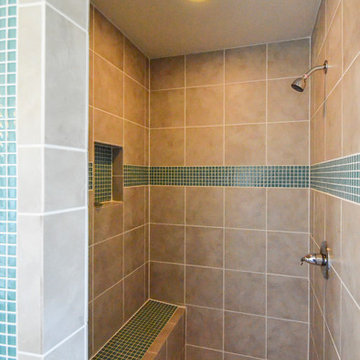
カンザスシティにある高級な広いモダンスタイルのおしゃれなマスターバスルーム (ベッセル式洗面器、フラットパネル扉のキャビネット、濃色木目調キャビネット、ガラスの洗面台、アルコーブ型浴槽、オープン型シャワー、マルチカラーのタイル、ガラスタイル、白い壁、濃色無垢フローリング) の写真

When Barry Miller of Simply Baths, Inc. first met with these Danbury, CT homeowners, they wanted to transform their 1950s master bathroom into a modern, luxurious space. To achieve the desired result, we eliminated a small linen closet in the hallway. Adding a mere 3 extra square feet of space allowed for a comfortable atmosphere and inspiring features. The new master bath boasts a roomy 6-by-3-foot shower stall with a dual showerhead and four body jets. A glass block window allows natural light into the space, and white pebble glass tiles accent the shower floor. Just an arm's length away, warm towels and a heated tile floor entice the homeowners.
A one-piece clear glass countertop and sink is beautifully accented by lighted candles beneath, and the iridescent black tile on one full wall with coordinating accent strips dramatically contrasts the white wall tile. The contemporary theme offers maximum comfort and functionality. Not only is the new master bath more efficient and luxurious, but visitors tell the homeowners it belongs in a resort.
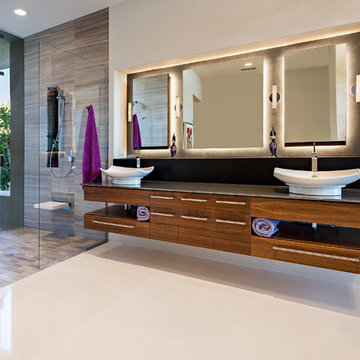
フェニックスにあるお手頃価格の中くらいなモダンスタイルのおしゃれなマスターバスルーム (フラットパネル扉のキャビネット、濃色木目調キャビネット、コーナー型浴槽、オープン型シャワー、一体型トイレ 、ベージュの壁、セラミックタイルの床、ペデスタルシンク、ガラスの洗面台) の写真
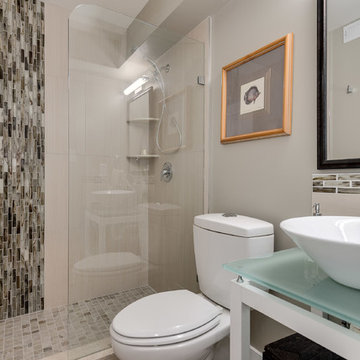
ワシントンD.C.にあるお手頃価格の小さなモダンスタイルのおしゃれなバスルーム (浴槽なし) (オープンシェルフ、白いキャビネット、オープン型シャワー、分離型トイレ、ベージュのタイル、ガラスタイル、ベージュの壁、磁器タイルの床、ベッセル式洗面器、ガラスの洗面台) の写真
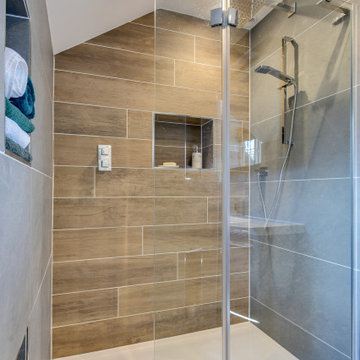
Grey Bathroom in Storrington, West Sussex
Contemporary grey furniture and tiling combine with natural wood accents for this sizeable en-suite in Storrington.
The Brief
This Storrington client had a plan to remove a dividing wall between a family bathroom and an existing en-suite to make a sizeable and luxurious new en-suite.
The design idea for the resulting en-suite space was to include a walk-in shower and separate bathing area, with a layout to make the most of natural light. A modern grey theme was preferred with a softening accent colour.
Design Elements
Removing the dividing wall created a long space with plenty of layout options.
After contemplating multiple designs, it was decided the bathing and showering areas should be at opposite ends of the room to create separation within the space.
To create the modern, high-impact theme required, large format grey tiles have been utilised in harmony with a wood-effect accent tile, which feature at opposite ends of the en-suite.
The furniture has been chosen to compliment the modern theme, with a curved Pelipal Cassca unit opted for in a Steel Grey Metallic finish. A matching three-door mirrored unit has provides extra storage for this client, plus it is also equipped with useful LED downlighting.
Special Inclusions
Plenty of additional storage has been made available through the use of built-in niches. These are useful for showering and bathing essentials, as well as a nice place to store decorative items. These niches have been equipped with small downlights to create an alluring ambience.
A spacious walk-in shower has been opted for, which is equipped with a chrome enclosure from British supplier Crosswater. The enclosure combines well with chrome brassware has been used elsewhere in the room from suppliers Saneux and Vado.
Project Highlight
The bathing area of this en-suite is a soothing focal point of this renovation.
It has been placed centrally to the feature wall, in which a built-in niche has been included with discrete downlights. Green accents, natural decorative items, and chrome brassware combines really well at this end of the room.
The End Result
The end result is a completely transformed en-suite bathroom, unrecognisable from the two separate rooms that existed here before. A modern theme is consistent throughout the design, which makes use of natural highlights and inventive storage areas.
Discover how our expert designers can transform your own bathroom with a free design appointment and quotation. Arrange a free appointment in showroom or online.
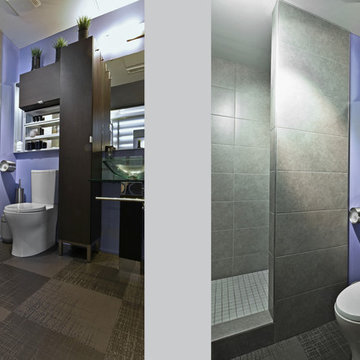
Geri Cruickshank Eaker
シャーロットにあるお手頃価格の小さなモダンスタイルのおしゃれなマスターバスルーム (フラットパネル扉のキャビネット、濃色木目調キャビネット、オープン型シャワー、一体型トイレ 、緑のタイル、ガラスタイル、グレーの壁、コンクリートの床、ペデスタルシンク、ガラスの洗面台) の写真
シャーロットにあるお手頃価格の小さなモダンスタイルのおしゃれなマスターバスルーム (フラットパネル扉のキャビネット、濃色木目調キャビネット、オープン型シャワー、一体型トイレ 、緑のタイル、ガラスタイル、グレーの壁、コンクリートの床、ペデスタルシンク、ガラスの洗面台) の写真
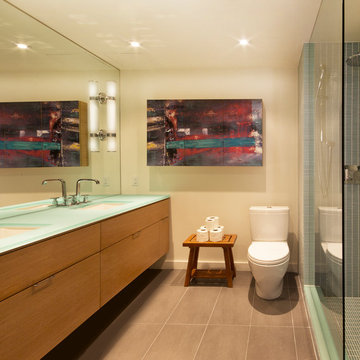
This washroom has so many creative elements: a medicine cabinet that doubles as art, frosted aqua glass, counter tops, aqua blue mosaic glass tile in the shower, and honey coloured, white oak to keep the space warm and inviting. This washroom also houses a hidden laundry room that disappears into the decor of the washroom.
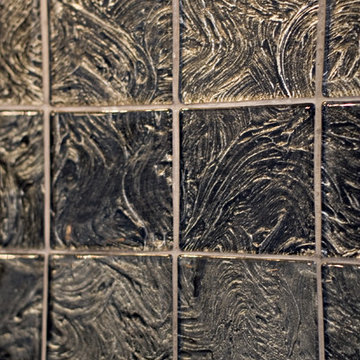
When Barry Miller of Simply Baths, Inc. first met with these Danbury, CT homeowners, they wanted to transform their 1950s master bathroom into a modern, luxurious space. To achieve the desired result, we eliminated a small linen closet in the hallway. Adding a mere 3 extra square feet of space allowed for a comfortable atmosphere and inspiring features. The new master bath boasts a roomy 6-by-3-foot shower stall with a dual showerhead and four body jets. A glass block window allows natural light into the space, and white pebble glass tiles accent the shower floor. Just an arm's length away, warm towels and a heated tile floor entice the homeowners.
A one-piece clear glass countertop and sink is beautifully accented by lighted candles beneath, and the iridescent black tile on one full wall with coordinating accent strips dramatically contrasts the white wall tile. The contemporary theme offers maximum comfort and functionality. Not only is the new master bath more efficient and luxurious, but visitors tell the homeowners it belongs in a resort.
モダンスタイルの浴室・バスルーム (ガラスの洗面台、テラゾーの洗面台、オープン型シャワー) の写真
1