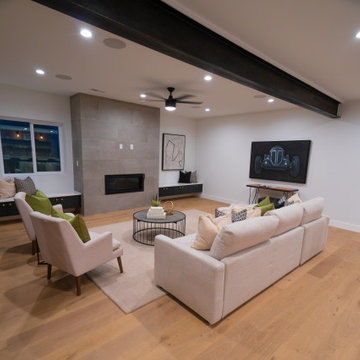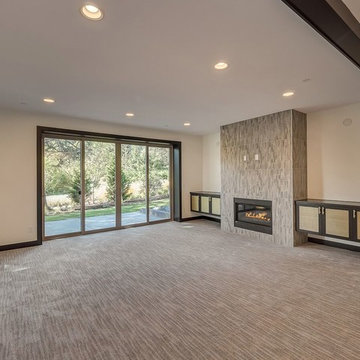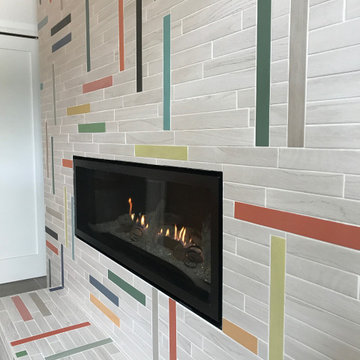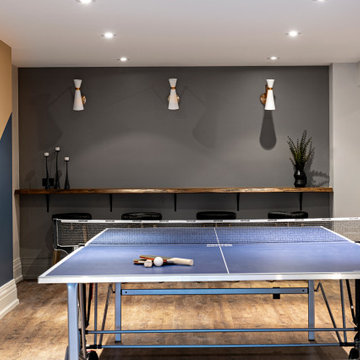モダンスタイルの地下室 (標準型暖炉、タイルの暖炉まわり) の写真
絞り込み:
資材コスト
並び替え:今日の人気順
写真 1〜20 枚目(全 101 枚)
1/4

カルガリーにある広いモダンスタイルのおしゃれな地下室 (半地下 (窓あり) 、グレーの壁、ラミネートの床、標準型暖炉、タイルの暖炉まわり、ベージュの床) の写真

インディアナポリスにある高級な広いモダンスタイルのおしゃれな地下室 (半地下 (窓あり) 、ホームバー、ベージュの壁、カーペット敷き、標準型暖炉、タイルの暖炉まわり、ベージュの床) の写真

The clients lower level was in need of a bright and fresh perspective, with a twist of inspiration from a recent stay in Amsterdam. The previous space was dark, cold, somewhat rustic and featured a fireplace that too up way to much of the space. They wanted a new space where their teenagers could hang out with their friends and where family nights could be filled with colorful expression.
Light & clear acrylic chairs allow you to embrace the colors beyond the game table. A wallpaper mural adds a colorful back drop to the space.
Check out the before photos for a true look at what was changed in the space.
Photography by Spacecrafting Photography

トロントにある高級な中くらいなモダンスタイルのおしゃれな地下室 ( シアタールーム、白い壁、磁器タイルの床、標準型暖炉、タイルの暖炉まわり、グレーの床) の写真

Our clients live in a beautifully maintained 60/70's era bungalow in a mature and desirable area of the city. They had previously re-developed the main floor, exterior, landscaped the front & back yards, and were now ready to develop the unfinished basement. It was a 1,000 sq ft of pure blank slate! They wanted a family room, a bar, a den, a guest bedroom large enough to accommodate a king-sized bed & walk-in closet, a four piece bathroom with an extra large 6 foot tub, and a finished laundry room. Together with our clients, a beautiful and functional space was designed and created. Have a look at the finished product. Hard to believe it is a basement! Gorgeous!
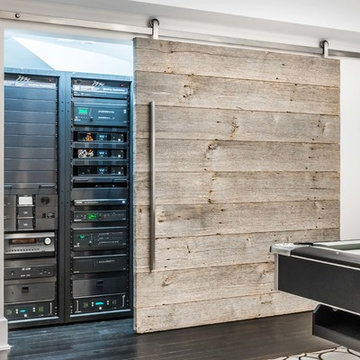
Detail of basement mechanical room with barn door open to show racks containing all audio/visual and lighting control systems for the house mounted in movable racks.
Sylvain Cote
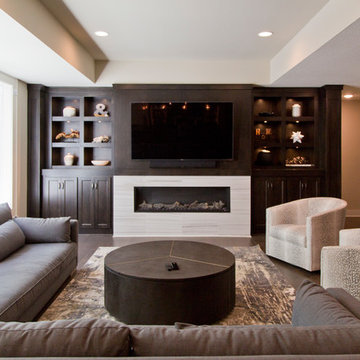
カンザスシティにある高級な広いモダンスタイルのおしゃれな地下室 (半地下 (ドアあり)、ベージュの壁、無垢フローリング、標準型暖炉、タイルの暖炉まわり、茶色い床) の写真

ソルトレイクシティにあるラグジュアリーな中くらいなモダンスタイルのおしゃれな地下室 (全地下、白い壁、コンクリートの床、標準型暖炉、タイルの暖炉まわり、グレーの床) の写真

Basement living area
シカゴにある高級な広いモダンスタイルのおしゃれな地下室 (半地下 (ドアあり)、ホームバー、ベージュの壁、淡色無垢フローリング、標準型暖炉、タイルの暖炉まわり、壁紙) の写真
シカゴにある高級な広いモダンスタイルのおしゃれな地下室 (半地下 (ドアあり)、ホームバー、ベージュの壁、淡色無垢フローリング、標準型暖炉、タイルの暖炉まわり、壁紙) の写真
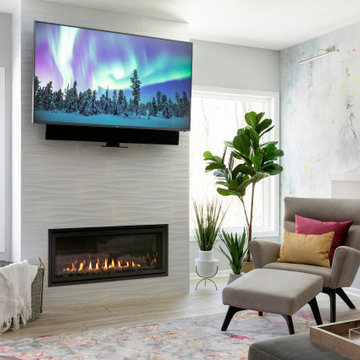
The clients lower level was in need of a bright and fresh perspective, with a twist of inspiration from a recent stay in Amsterdam. The previous space was dark, cold, somewhat rustic and featured a fireplace that too up way to much of the space. They wanted a new space where their teenagers could hang out with their friends and where family nights could be filled with colorful expression.
The pops of color are purposeful and not overwhelming, allowing your eye to travel around the room and take in all of the visual interest. A colorful rug and wallpaper mural were the jumping off point for colorful accessories. The fireplace tile adds a soft modern, yet artistic twist.
Check out the before photos for a true look at what was changed in the space.
Photography by Spacecrafting Photography
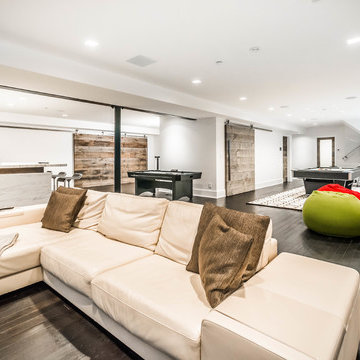
Seating are for basement home theater, with game room and bar beyond.
Sylvain Cote
ニューヨークにある高級な広いモダンスタイルのおしゃれな地下室 (半地下 (窓あり) 、白い壁、濃色無垢フローリング、標準型暖炉、タイルの暖炉まわり) の写真
ニューヨークにある高級な広いモダンスタイルのおしゃれな地下室 (半地下 (窓あり) 、白い壁、濃色無垢フローリング、標準型暖炉、タイルの暖炉まわり) の写真
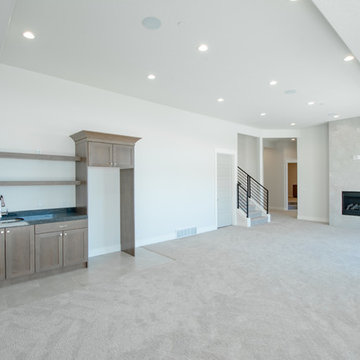
Drone Your Homes
ソルトレイクシティにある高級な広いモダンスタイルのおしゃれな地下室 (半地下 (ドアあり)、グレーの壁、カーペット敷き、標準型暖炉、タイルの暖炉まわり、ベージュの床) の写真
ソルトレイクシティにある高級な広いモダンスタイルのおしゃれな地下室 (半地下 (ドアあり)、グレーの壁、カーペット敷き、標準型暖炉、タイルの暖炉まわり、ベージュの床) の写真
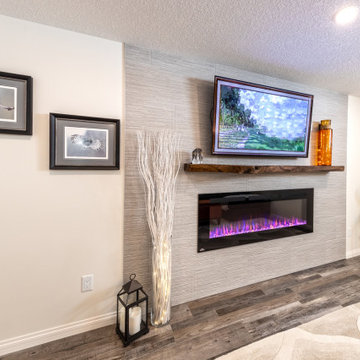
Our clients live in a beautifully maintained 60/70's era bungalow in a mature and desirable area of the city. They had previously re-developed the main floor, exterior, landscaped the front & back yards, and were now ready to develop the unfinished basement. It was a 1,000 sq ft of pure blank slate! They wanted a family room, a bar, a den, a guest bedroom large enough to accommodate a king-sized bed & walk-in closet, a four piece bathroom with an extra large 6 foot tub, and a finished laundry room. Together with our clients, a beautiful and functional space was designed and created. Have a look at the finished product. Hard to believe it is a basement! Gorgeous!
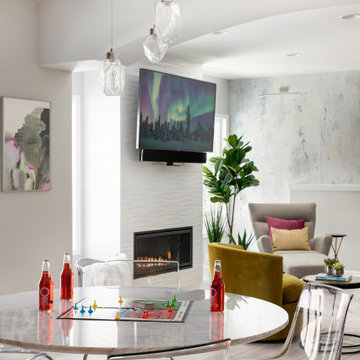
The clients lower level was in need of a bright and fresh perspective, with a twist of inspiration from a recent stay in Amsterdam. The previous space was dark, cold, somewhat rustic and featured a fireplace that too up way to much of the space. They wanted a new space where their teenagers could hang out with their friends and where family nights could be filled with colorful expression. They wanted to have a TV above the fire place with no mantel so this is what we set up for them.
Photography by Spacecrafting Photography
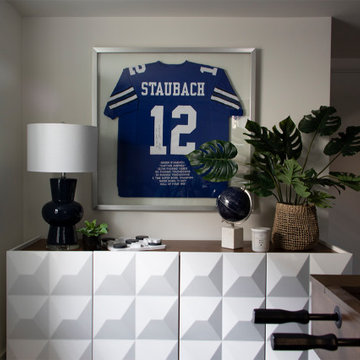
ソルトレイクシティにある高級な中くらいなモダンスタイルのおしゃれな地下室 (全地下、白い壁、コンクリートの床、標準型暖炉、タイルの暖炉まわり、グレーの床) の写真
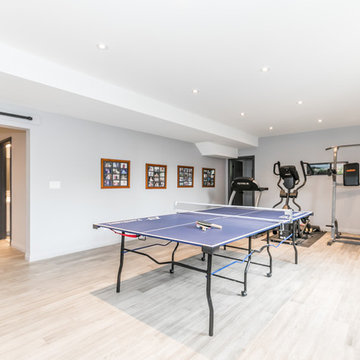
This lot had great potential for a fully finished walkout basement, which is exactly what the clients and their 4 children needed. The home now features 2 games rooms, a large great room, and a fantastic kitchen, all overlooking Lake Simcoe.
モダンスタイルの地下室 (標準型暖炉、タイルの暖炉まわり) の写真
1
