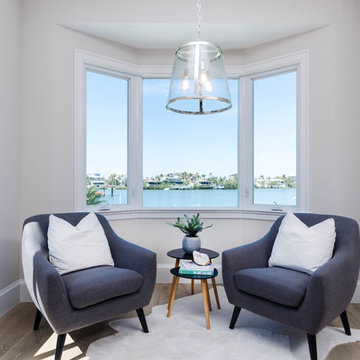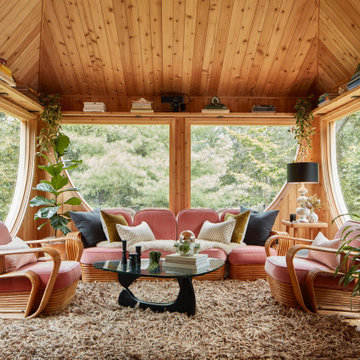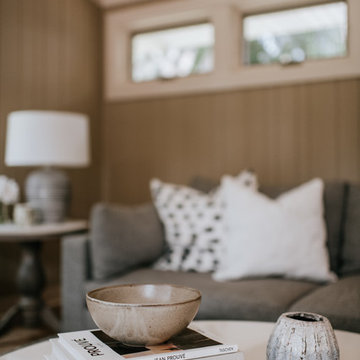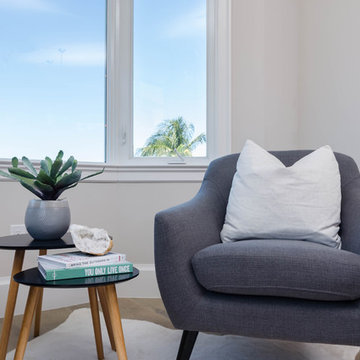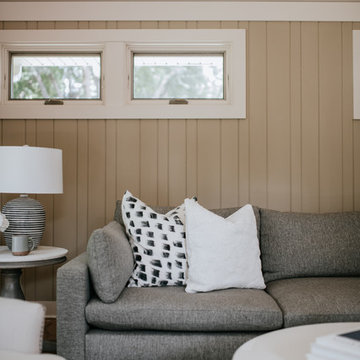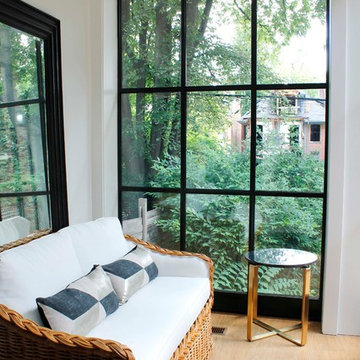ミッドセンチュリースタイルのサンルーム (濃色無垢フローリング、淡色無垢フローリング) の写真
絞り込み:
資材コスト
並び替え:今日の人気順
写真 1〜20 枚目(全 56 枚)
1/4

Photo Credit: ©Tom Holdsworth,
A screen porch was added to the side of the interior sitting room, enabling the two spaces to become one. A unique three-panel bi-fold door, separates the indoor-outdoor space; on nice days, plenty of natural ventilation flows through the house. Opening the sunroom, living room and kitchen spaces enables a free dialog between rooms. The kitchen level sits above the sunroom and living room giving it a perch as the heart of the home. Dressed in maple and white, the cabinet color palette is in sync with the subtle value and warmth of nature. The cooktop wall was designed as a piece of furniture; the maple cabinets frame the inserted white cabinet wall. The subtle mosaic backsplash with a hint of green, represents a delicate leaf.
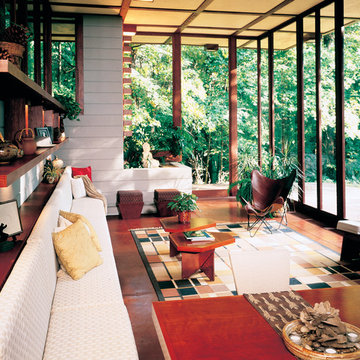
Modern Mid-Century home with floor to ceiling windows Maintains the view with natural light with reduced glare Photo Courtesy of Eastman
ナッシュビルにある高級な広いミッドセンチュリースタイルのおしゃれなサンルーム (濃色無垢フローリング、暖炉なし、標準型天井、茶色い床) の写真
ナッシュビルにある高級な広いミッドセンチュリースタイルのおしゃれなサンルーム (濃色無垢フローリング、暖炉なし、標準型天井、茶色い床) の写真
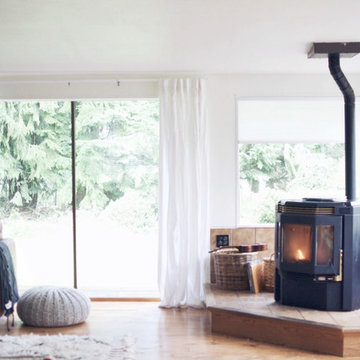
This cozy and much loved sunroom was transformed into a bright working space. Homeowner Sarah Branine wanted to create a bright open space without losing character by having too much white. She used Light Filtering Cellular Shades in Glacier from Blinds.com to let the right amount of light in.
See more of this space on Sarah's blog Sarah Branine:
http://www.sarahkatebranine.com/2016/04/a-meaningful-transformation-our-sunroom.html
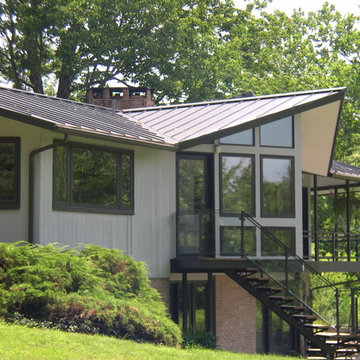
The Pond House is an architect designed mid-century modern ranch home originally built in the 1964. One of the home’s many distinctive features is a porch that wraps the full length of the rear of the house, overlooking a beautiful pond. The current owners want to extend the enjoyment of this view year round, and asked us to present solutions for enclosing a portion of this porch. We proposed a small addition, carefully designed to complement this amazing house, which is built around a hexagonal floorplan with distinctive “flying gable” rooflines. The result is a stunning glass walled addition. The project also encompassed several complimentary upgrades to other parts of the house.
Design Criteria:
- Provide 4-season breakfast room with view of the pond.
- Tightly integrate the new structure into the existing design.
- Use sustainable, energy efficient building practices and materials.
Special Features:
- Dramatic, 1.5-story, glass walled breakfast room.
- Custom fabricated steel and glass exterior stairway.
- Soy-based spray foam insulation
- Standing seam galvalume “Cool Roof”.
- Pella Designer series windows
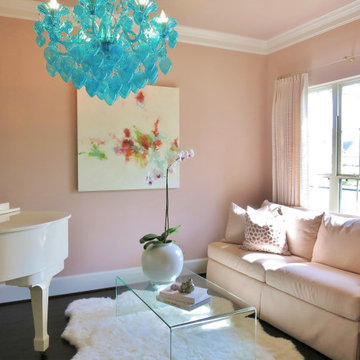
A sunny music room off the front of the house embraces the soft side with blush pink and a white baby grand piano. A blue Murano style glass chandelier in teal blue surprises and nods across the hall to the teal and blue dining room wall paper.
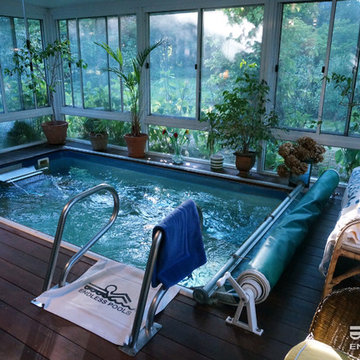
A simple container garden, abutting windows to the garden outdoors, lends a greenhouse feel to this sunroom. The in-ground Endless Pool® makes for a safe, secure swimming hole in your own private woodland glade.
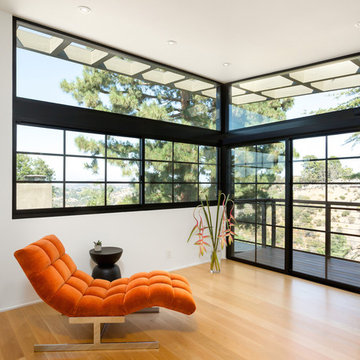
Sunroom lounge with Milo Baughman "Modern Wave" chaise lounge in primary suite at second floor outside of balcony with views of the canyon. Photo by Clark Dugger. Furnishings by Susan Deneau Interior Design
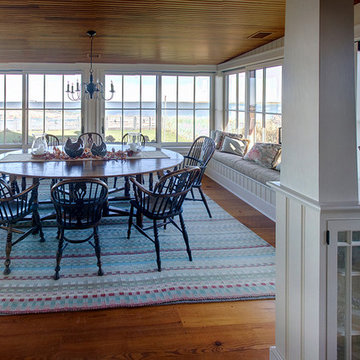
The kitchen is open to the dining room which offers an expanse of the Nantucket Island bay. The glass cabinets acts as the separating wall between the kitchen and the dining room. Restoration glass was utilized to further enhance the sense of age in this Nantucket beach home. The glass is a try divided barred glass door by cabinetmakers Jaeger & Ernst, Inc. Custom cabinets when handled with the dexterity of E. Churchill, architect, in design may achieve levels of sophistication not usually discovered in fine homes.
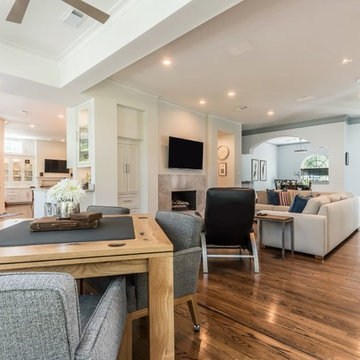
ヒューストンにある高級な中くらいなミッドセンチュリースタイルのおしゃれなサンルーム (淡色無垢フローリング、標準型暖炉、石材の暖炉まわり、標準型天井、茶色い床) の写真
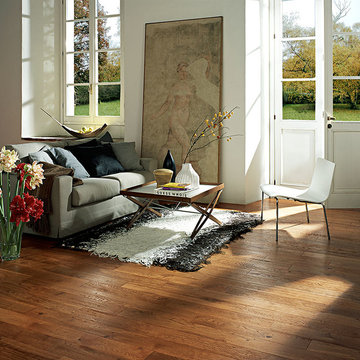
Color: Castle Cottage Oak Tarcot Woodloc
シカゴにあるお手頃価格の小さなミッドセンチュリースタイルのおしゃれなサンルーム (淡色無垢フローリング) の写真
シカゴにあるお手頃価格の小さなミッドセンチュリースタイルのおしゃれなサンルーム (淡色無垢フローリング) の写真
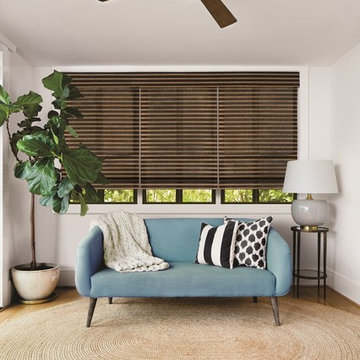
Natural Woven Wood Shades in Bayville add texture and warmth to this mid-century modern sunroom. Our Woven Wood Shades are handmade locally in our Maryland factory using premium natural bamboo, reeds, woods, and grasses, for beautiful results.
Visit Website: https://www.nextdayblinds.com
Shop Now: https://www.nextdayblinds.com/shades/woven-wood-shades
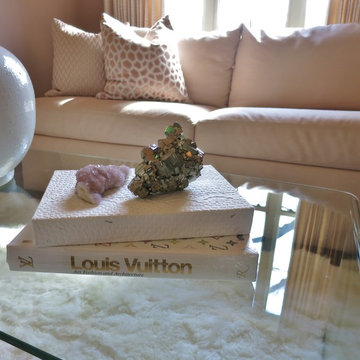
A sunny music room off the front of the house embraces the soft side with blush pink and a white baby grand piano. A blue Murano style glass chandelier in teal blue surprises and nods across the hall to the teal and blue dining room wall paper.
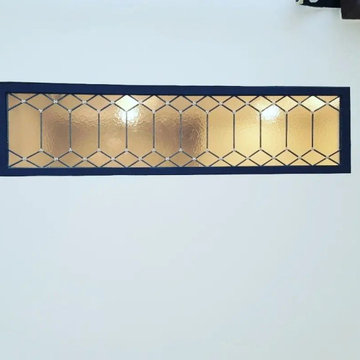
パリにある高級な小さなミッドセンチュリースタイルのおしゃれなサンルーム (濃色無垢フローリング、暖炉なし、茶色い床) の写真
ミッドセンチュリースタイルのサンルーム (濃色無垢フローリング、淡色無垢フローリング) の写真
1
