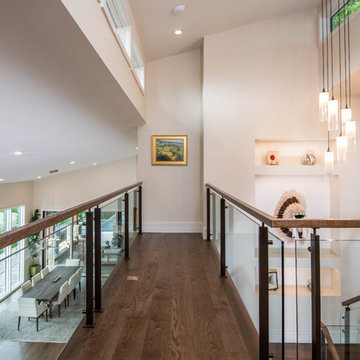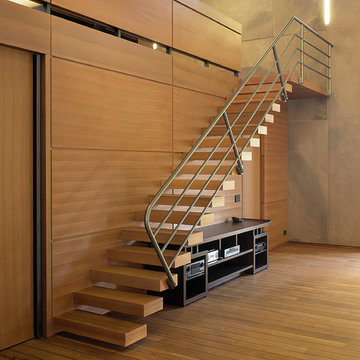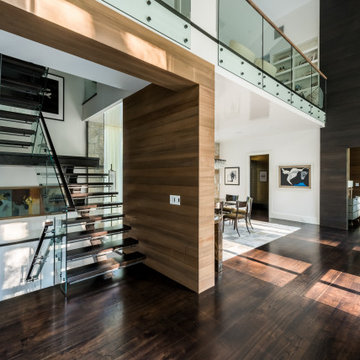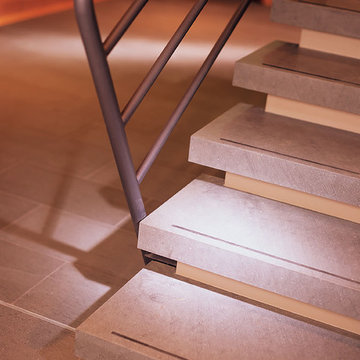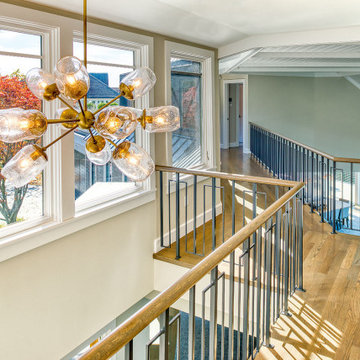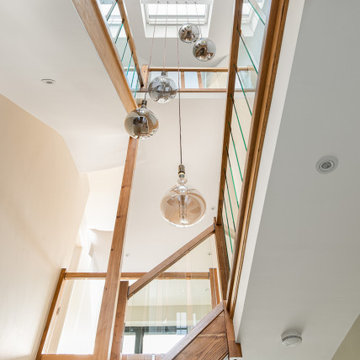広いミッドセンチュリースタイルのオープン階段 (ガラスの蹴込み板) の写真
絞り込み:
資材コスト
並び替え:今日の人気順
写真 1〜20 枚目(全 56 枚)
1/5
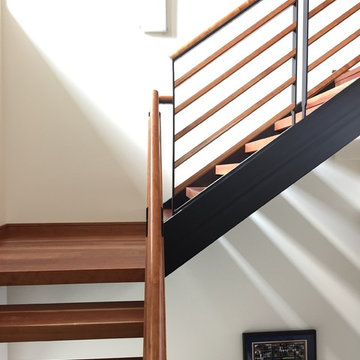
This is a home that was designed around the property. With views in every direction from the master suite and almost everywhere else in the home. The home was designed by local architect Randy Sample and the interior architecture was designed by Maurice Jennings Architecture, a disciple of E. Fay Jones. New Construction of a 4,400 sf custom home in the Southbay Neighborhood of Osprey, FL, just south of Sarasota.
Photo - Ricky Perrone
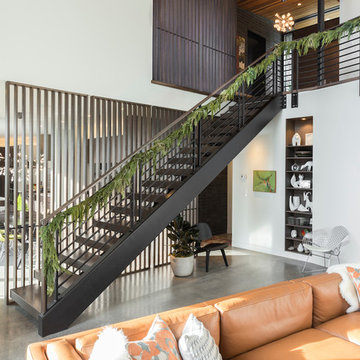
Living room and kitchen; entry above
Built Photo
ポートランドにある高級な広いミッドセンチュリースタイルのおしゃれな階段 (金属の手すり) の写真
ポートランドにある高級な広いミッドセンチュリースタイルのおしゃれな階段 (金属の手すり) の写真
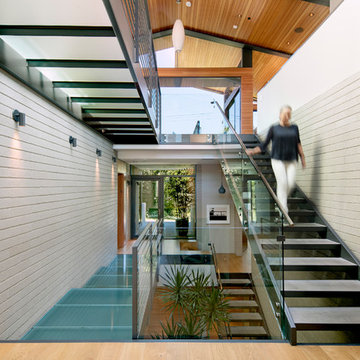
Upon entry, one is greeted by an impressive three-story atrium, accented by steel-framed glass floors and topped with pitched roof ceilings.
Photo: Jim Bartsch
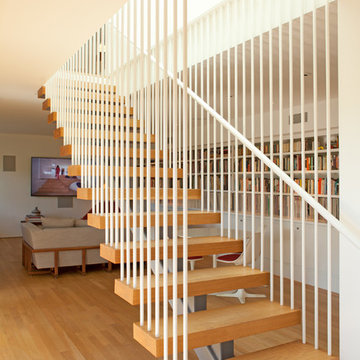
A modern mid-century house in the Los Feliz neighborhood of the Hollywood Hills, this was an extensive renovation. The house was brought down to its studs, new foundations poured, and many walls and rooms relocated and resized. The aim was to improve the flow through the house, to make if feel more open and light, and connected to the outside, both literally through a new stair leading to exterior sliding doors, and through new windows along the back that open up to canyon views. photos by Undine Prohl

The design for the handrail is based on the railing found in the original home. Custom steel railing is capped with a custom white oak handrail.
オースティンにあるラグジュアリーな広いミッドセンチュリースタイルのおしゃれな階段 (混合材の手すり、パネル壁) の写真
オースティンにあるラグジュアリーな広いミッドセンチュリースタイルのおしゃれな階段 (混合材の手すり、パネル壁) の写真
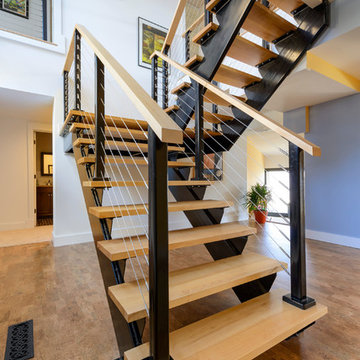
Main Staircase
As the new main focal point of the home, the stairs were designed with clean lines and a slightly industrial feel. The stingers, tread supports and railing posts are fabricated from powder coated tubular and flat steel. The handrails, treads and landing are solid 1 1/2" thick maple. The treads and landing are treaded with a non-slip polyurethane. There are over 400 stainless steel fittings and nearly 1000’ of stainless steel cable that make up the railings.
Photos By Michael Schneider
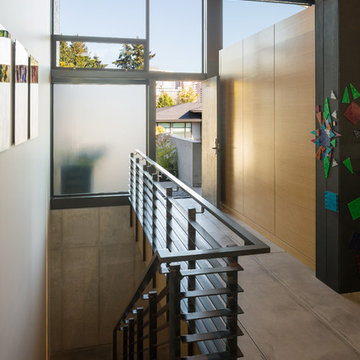
Steel staircase at entry features laminated oak treads. Heated concrete floors extend to both levels. The column covered with steel, on the right, contains HVAC ducts, and is decorated by the owners with changing magnet patterns.
Photo by Lara Swimmer
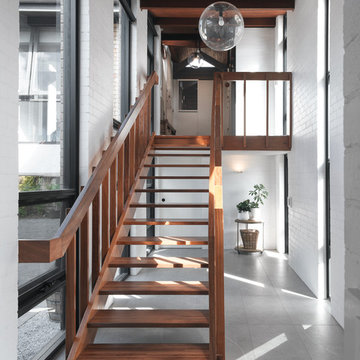
Engaged by the client to update this 1970's architecturally designed waterfront home by Frank Cavalier, we refreshed the interiors whilst highlighting the existing features such as the Queensland Rosewood timber ceilings.
The concept presented was a clean, industrial style interior and exterior lift, collaborating the existing Japanese and Mid Century hints of architecture and design.
A project we thoroughly enjoyed from start to finish, we hope you do too.
Photography: Luke Butterly
Construction: Glenstone Constructions
Tiles: Lulo Tiles
Upholstery: The Chair Man
Window Treatment: The Curtain Factory
Fixtures + Fittings: Parisi / Reece / Meir / Client Supplied
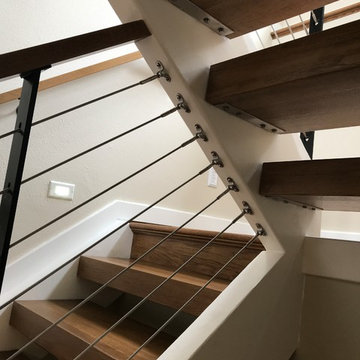
Cable railing hardware and tread brackets.
Portland Stair Company
ポートランドにあるラグジュアリーな広いミッドセンチュリースタイルのおしゃれな階段 (混合材の手すり) の写真
ポートランドにあるラグジュアリーな広いミッドセンチュリースタイルのおしゃれな階段 (混合材の手すり) の写真
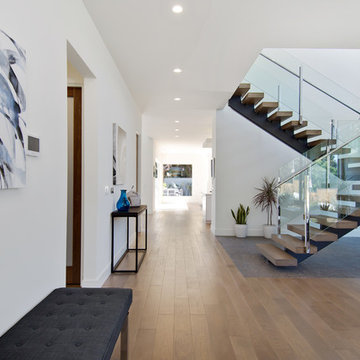
Midcentury Modern home in Venice, California.
ロサンゼルスにある高級な広いミッドセンチュリースタイルのおしゃれな階段 (ガラスフェンス) の写真
ロサンゼルスにある高級な広いミッドセンチュリースタイルのおしゃれな階段 (ガラスフェンス) の写真
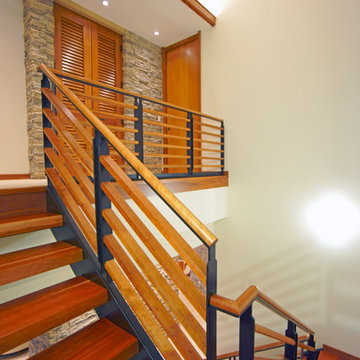
This is a home that was designed around the property. With views in every direction from the master suite and almost everywhere else in the home. The home was designed by local architect Randy Sample and the interior architecture was designed by Maurice Jennings Architecture, a disciple of E. Fay Jones. New Construction of a 4,400 sf custom home in the Southbay Neighborhood of Osprey, FL, just south of Sarasota.
Photo - Ricky Perrone
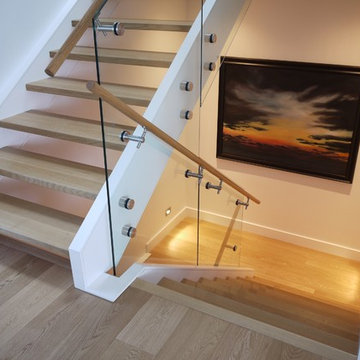
The large open-riser stair is located at the heart of the home and helps separate the private living areas from more public reception spaces.
It's capped by a large 4'x4' skylight that washed light deep into the central parts of the home.
Floor-level LED courtesy lighting provides ambience at night.
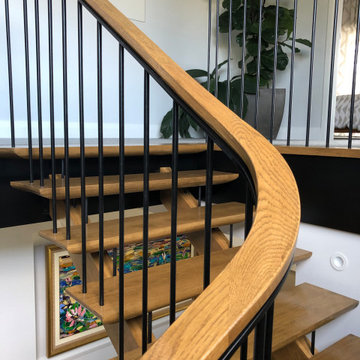
Mid Century design Open Rise staircase with curved continuous hand railing. American Oak feature treads suspended from round pins of the dual timber stringers.
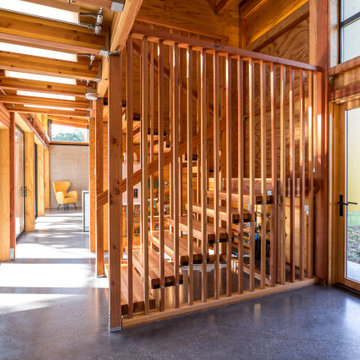
Floating glu-lam treads supported by 2x2 pickets. The space is intentionally left open underneath to showcase the on-demand hot water system.
シアトルにあるお手頃価格の広いミッドセンチュリースタイルのおしゃれな階段 (木材の手すり、板張り壁) の写真
シアトルにあるお手頃価格の広いミッドセンチュリースタイルのおしゃれな階段 (木材の手すり、板張り壁) の写真
広いミッドセンチュリースタイルのオープン階段 (ガラスの蹴込み板) の写真
1
