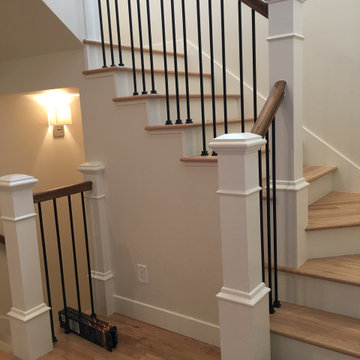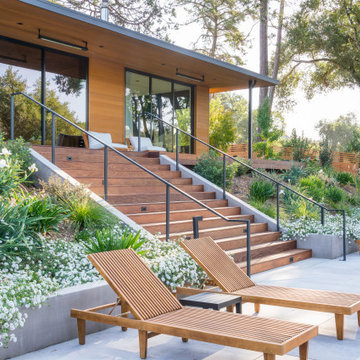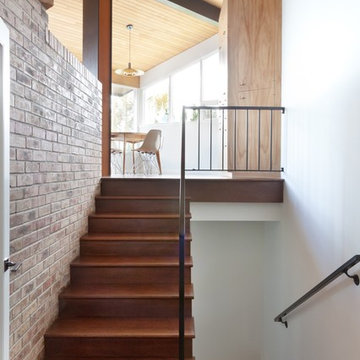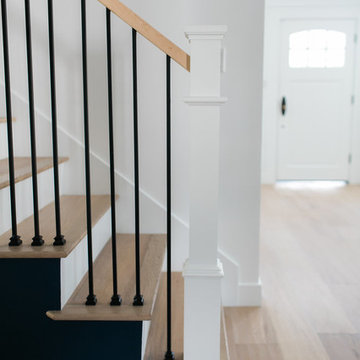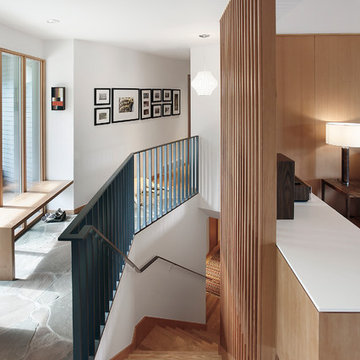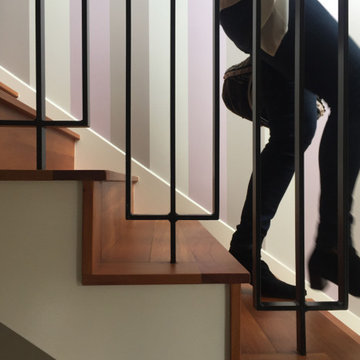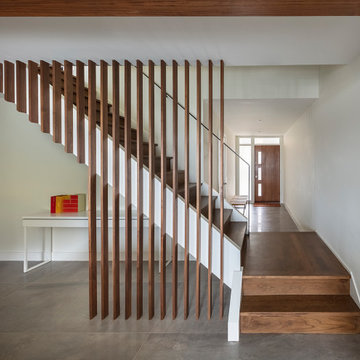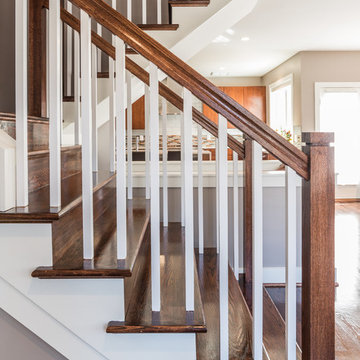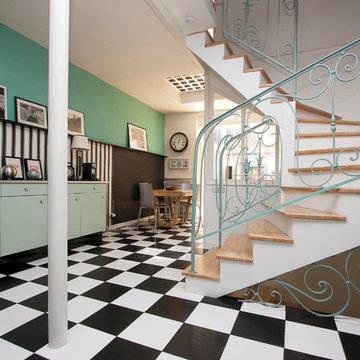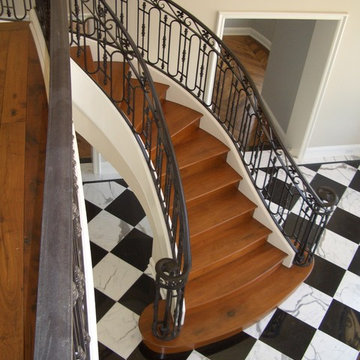ミッドセンチュリースタイルの階段 (コンクリートの蹴込み板、木の蹴込み板) の写真
絞り込み:
資材コスト
並び替え:今日の人気順
写真 1〜20 枚目(全 629 枚)
1/4

Making the most of tiny spaces is our specialty. The precious real estate under the stairs was turned into a custom wine bar.
ワシントンD.C.にあるお手頃価格の小さなミッドセンチュリースタイルのおしゃれな階段 (木の蹴込み板、金属の手すり、板張り壁) の写真
ワシントンD.C.にあるお手頃価格の小さなミッドセンチュリースタイルのおしゃれな階段 (木の蹴込み板、金属の手すり、板張り壁) の写真

Wood stairway with redwood built-in shelving, wood paneled ceiling, mid-century wall sconce in mid-century-modern home in Berkeley, California - Photo by Bruce Damonte.
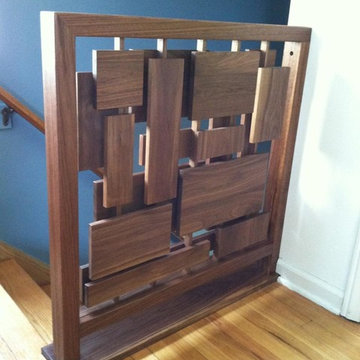
Photography by Brokenpress Design+Fabrication
シカゴにあるお手頃価格の小さなミッドセンチュリースタイルのおしゃれな階段 (木の蹴込み板) の写真
シカゴにあるお手頃価格の小さなミッドセンチュリースタイルのおしゃれな階段 (木の蹴込み板) の写真

In 1949, one of mid-century modern’s most famous NW architects, Paul Hayden Kirk, built this early “glass house” in Hawthorne Hills. Rather than flattening the rolling hills of the Northwest to accommodate his structures, Kirk sought to make the least impact possible on the building site by making use of it natural landscape. When we started this project, our goal was to pay attention to the original architecture--as well as designing the home around the client’s eclectic art collection and African artifacts. The home was completely gutted, since most of the home is glass, hardly any exterior walls remained. We kept the basic footprint of the home the same—opening the space between the kitchen and living room. The horizontal grain matched walnut cabinets creates a natural continuous movement. The sleek lines of the Fleetwood windows surrounding the home allow for the landscape and interior to seamlessly intertwine. In our effort to preserve as much of the design as possible, the original fireplace remains in the home and we made sure to work with the natural lines originally designed by Kirk.
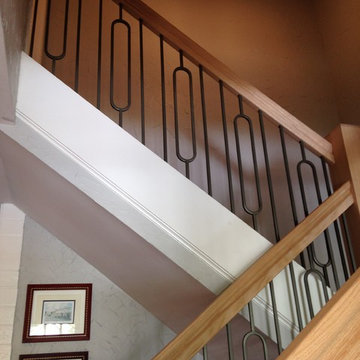
Ash Gray Iron Balusters and Oak Handrail with a 70's flair completing a mid century renovation
シャーロットにあるお手頃価格の広いミッドセンチュリースタイルのおしゃれな折り返し階段 (木の蹴込み板、金属の手すり) の写真
シャーロットにあるお手頃価格の広いミッドセンチュリースタイルのおしゃれな折り返し階段 (木の蹴込み板、金属の手すり) の写真
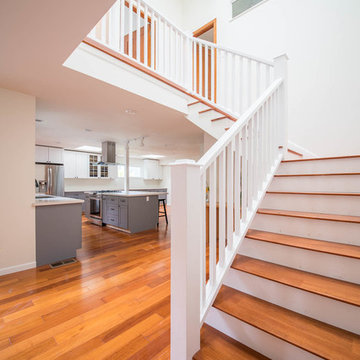
The staircase serves as a light well with four large skylight at the top. It brings natural light to the inner recesses of the house and, on warm days, can be opened to crease a stacked ventilation effect: Hot air move outwards through the openings above and draws cool air in from the shaded back garden.
http://www.houzz.com/pro/kuohphotography/thomas-kuoh-photography
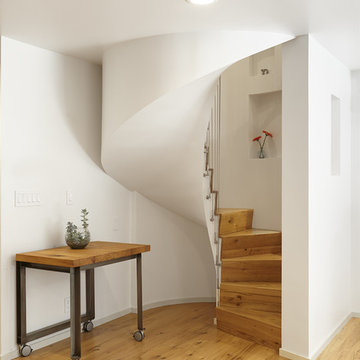
The smooth plaster underside of the spiral stair unfurls from the ceiling in the rounded corner of the living room. The floor, stair treads, and satellite table are reclaimed white oak.
Photo copyright Timothy Bell
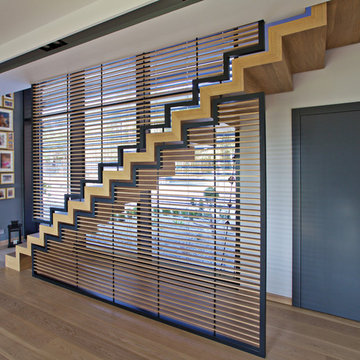
Faltwerktreppe mit Lamellengeländer
他の地域にあるラグジュアリーな広いミッドセンチュリースタイルのおしゃれな直階段 (木の蹴込み板) の写真
他の地域にあるラグジュアリーな広いミッドセンチュリースタイルのおしゃれな直階段 (木の蹴込み板) の写真
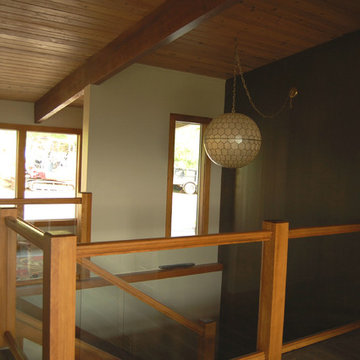
The original staircase leading to the basement was dark. During the remodel a partial wall was removed on the right between the living room/hallway and stairs and was replaced with a wood and glass handrail. The entry wall was pulled back a bit between the entry and stairwell, and an additional window was added on the north wall of the stairs. The stairwell is in the center of the home and these changes really brought the two floors together visually. The wood panelled wall was stripped and stained a dark espresso color. The hanging light was a pre-established fixture that can now be appreciated.
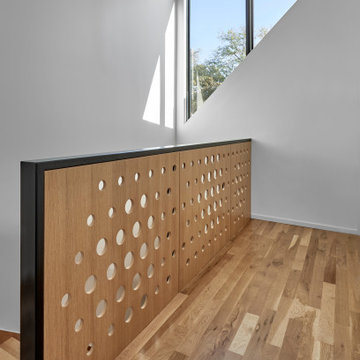
The custom rift sawn, white oak staircase with the attached perforated screen leads to the second, master suite level. The light flowing in from the dormer windows on the second level filters down through the staircase and the wood screen creating interesting light patterns throughout the day.
ミッドセンチュリースタイルの階段 (コンクリートの蹴込み板、木の蹴込み板) の写真
1
