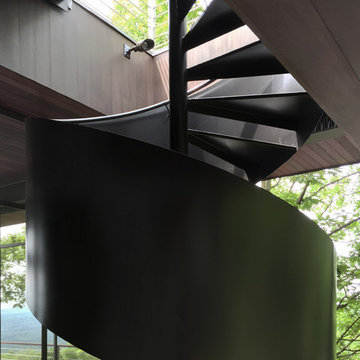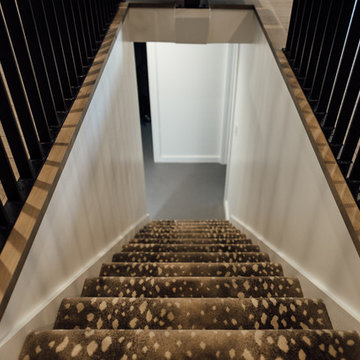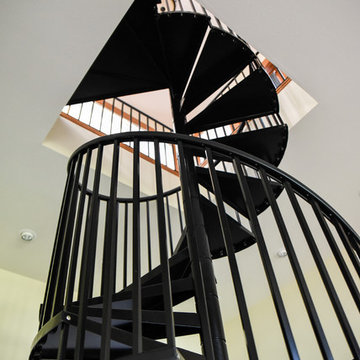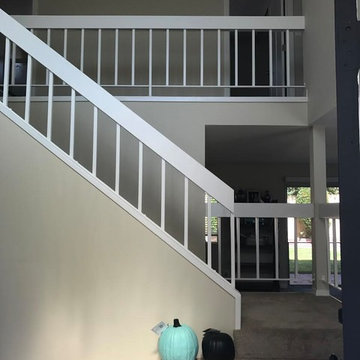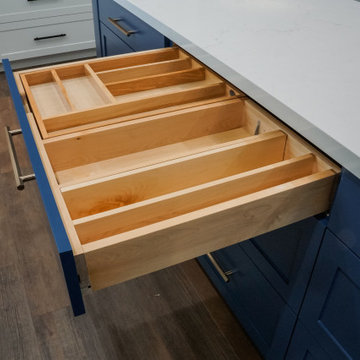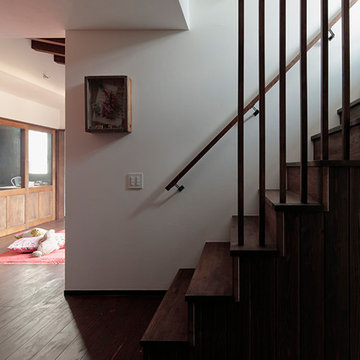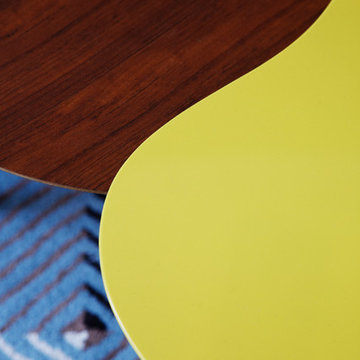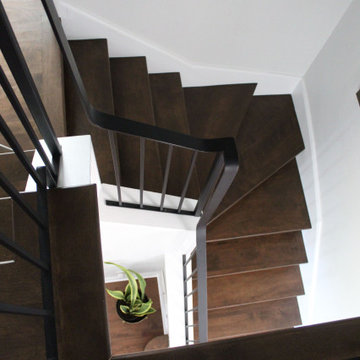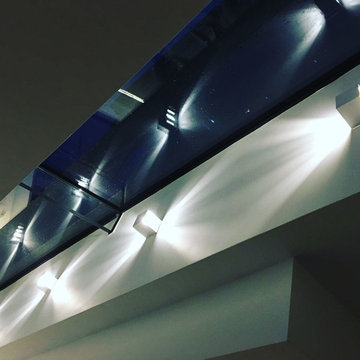中くらいな黒い、黄色いミッドセンチュリースタイルの階段の写真
絞り込み:
資材コスト
並び替え:今日の人気順
写真 1〜20 枚目(全 28 枚)
1/5
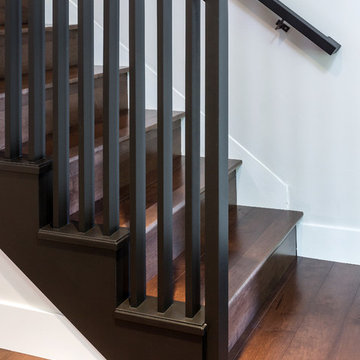
Darius Kuzmickas - KuDa Photography 2015
他の地域にある高級な中くらいなミッドセンチュリースタイルのおしゃれな直階段 (木の蹴込み板) の写真
他の地域にある高級な中くらいなミッドセンチュリースタイルのおしゃれな直階段 (木の蹴込み板) の写真
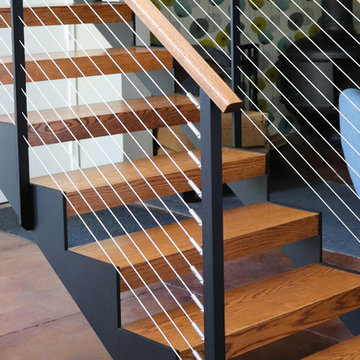
Keuka Studios custom fabricated this steel sawtooth style stringer staircase. The treads and top rail are oak.
www.keuka-studios.com
ニューヨークにある高級な中くらいなミッドセンチュリースタイルのおしゃれな階段 (ワイヤーの手すり) の写真
ニューヨークにある高級な中くらいなミッドセンチュリースタイルのおしゃれな階段 (ワイヤーの手すり) の写真
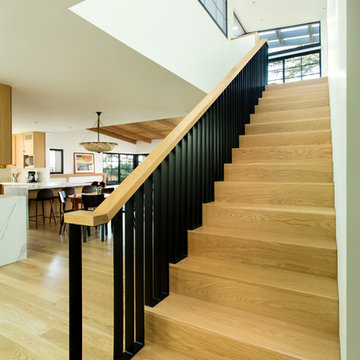
Stair to second floor primary suite with Kitchen and Living Room beyond. Photo by Clark Dugger
ロサンゼルスにあるラグジュアリーな中くらいなミッドセンチュリースタイルのおしゃれな直階段 (木の蹴込み板、金属の手すり) の写真
ロサンゼルスにあるラグジュアリーな中くらいなミッドセンチュリースタイルのおしゃれな直階段 (木の蹴込み板、金属の手すり) の写真

Stairway. John Clemmer Photography
アトランタにあるラグジュアリーな中くらいなミッドセンチュリースタイルのおしゃれな折り返し階段 (コンクリートの蹴込み板、混合材の手すり) の写真
アトランタにあるラグジュアリーな中くらいなミッドセンチュリースタイルのおしゃれな折り返し階段 (コンクリートの蹴込み板、混合材の手すり) の写真
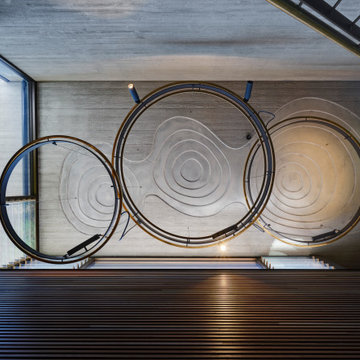
The concrete ceiling over the stair void has been designed with impressions representing the interlocking swamp lands of the area in which the house is located. Custom designed mild steel and brass pendant lights relate the the ceiling impressions as they are suspended within the void space.
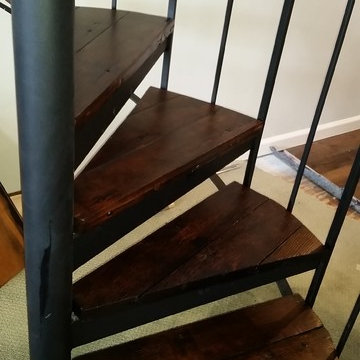
This material was salvaged by Second Use in Seattle. It is 2x6 car decking used for flooring in an old foundry. We pressure washed the years of dirt and grime away, sanded for hours, stained dark walnut and applied 4 coats of finish. The finished treads were then installed on a spiral staircase.
The end result is a solid looking tread with great character1
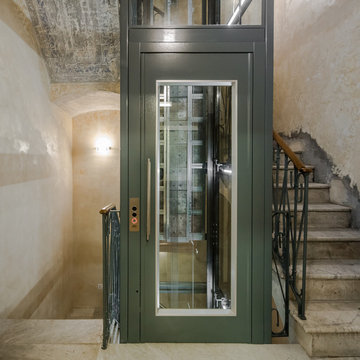
João Morgado, Fotografia de arquitectura
他の地域にある中くらいなミッドセンチュリースタイルのおしゃれな折り返し階段 (大理石の蹴込み板、混合材の手すり) の写真
他の地域にある中くらいなミッドセンチュリースタイルのおしゃれな折り返し階段 (大理石の蹴込み板、混合材の手すり) の写真
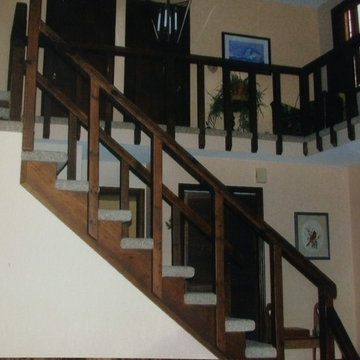
Before photo: Mid century steps, carpeted, and spindles/posts are too wide apart to meet safety requirements.
トロントにある中くらいなミッドセンチュリースタイルのおしゃれなかね折れ階段 (木の蹴込み板) の写真
トロントにある中くらいなミッドセンチュリースタイルのおしゃれなかね折れ階段 (木の蹴込み板) の写真
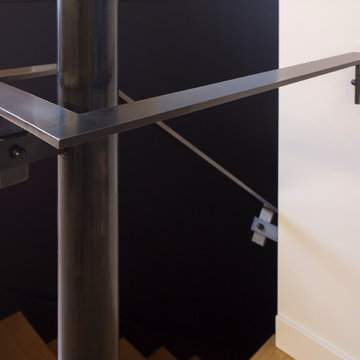
Detail of blackened steel column and flat bar handrail at top of stair.
シアトルにある中くらいなミッドセンチュリースタイルのおしゃれな直階段 (フローリングの蹴込み板) の写真
シアトルにある中くらいなミッドセンチュリースタイルのおしゃれな直階段 (フローリングの蹴込み板) の写真
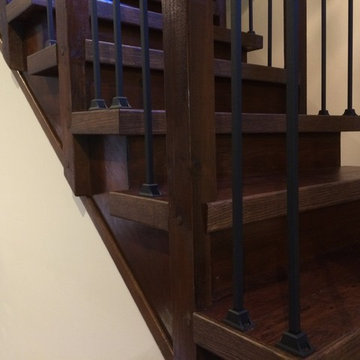
After photo: Mid century steps, renovated to meet today's safety requirements of 4" gaps between the spindles. Treads and risers were made from 1/2" engineered flooring to flow with the rest of the home. Custom trim on the front and sides. Hickory steps, colour: Grizzly
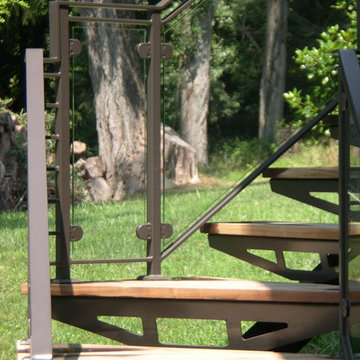
The Pond House is an architect designed mid-century modern ranch home originally built in the 1964. One of the home’s many distinctive features is a porch that wraps the full length of the rear of the house, overlooking a beautiful pond. The current owners want to extend the enjoyment of this view year round, and asked us to present solutions for enclosing a portion of this porch. We proposed a small addition, carefully designed to complement this amazing house, which is built around a hexagonal floorplan with distinctive “flying gable” rooflines. The result is a stunning glass walled addition. The project also encompassed several complimentary upgrades to other parts of the house.
Design Criteria:
- Provide 4-season breakfast room with view of the pond.
- Tightly integrate the new structure into the existing design.
- Use sustainable, energy efficient building practices and materials.
Special Features:
- Dramatic, 1.5-story, glass walled breakfast room.
- Custom fabricated steel and glass exterior stairway.
- Soy-based spray foam insulation
- Standing seam galvalume “Cool Roof”.
- Pella Designer series windows
中くらいな黒い、黄色いミッドセンチュリースタイルの階段の写真
1
