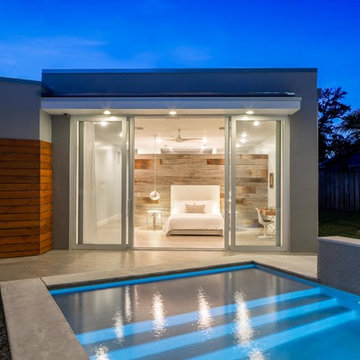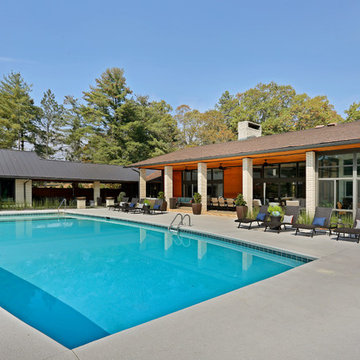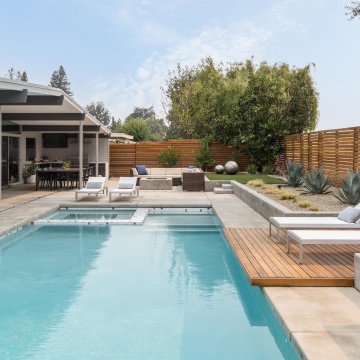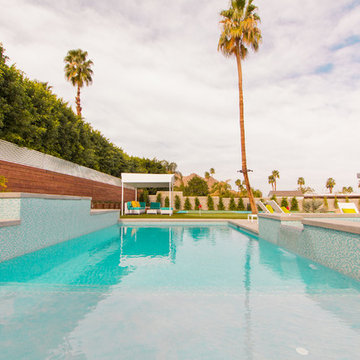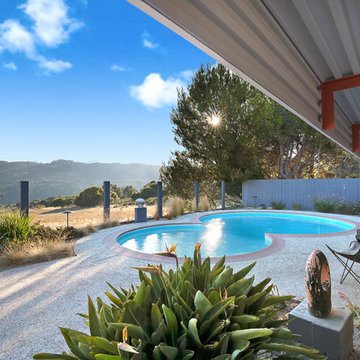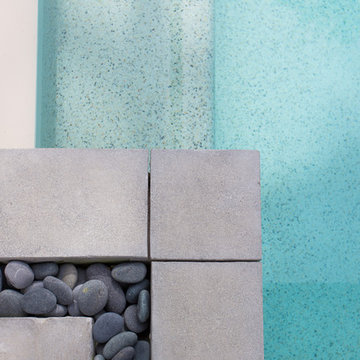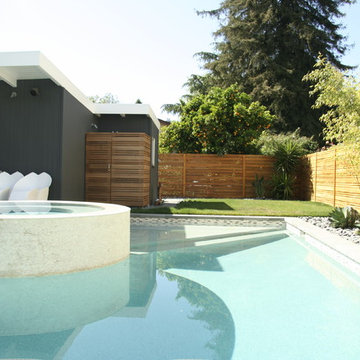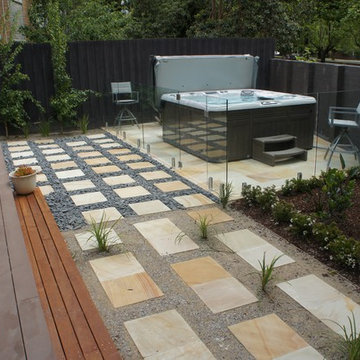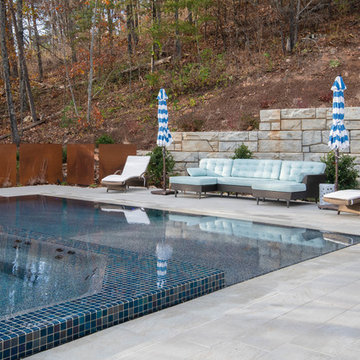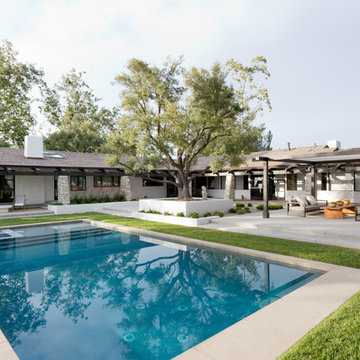ミッドセンチュリースタイルの裏庭プールの写真
絞り込み:
資材コスト
並び替え:今日の人気順
写真 141〜160 枚目(全 905 枚)
1/3
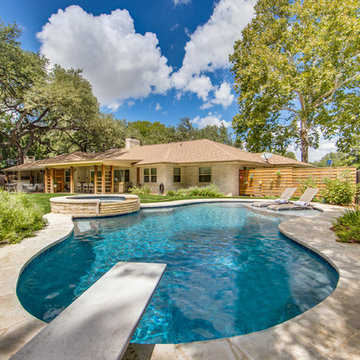
A beautiful patio conversion with an exterior kitchen. We removed the walls of the original closed-in patio to create an open space.
オースティンにあるお手頃価格の中くらいなミッドセンチュリースタイルのおしゃれな裏庭プール (タイル敷き) の写真
オースティンにあるお手頃価格の中くらいなミッドセンチュリースタイルのおしゃれな裏庭プール (タイル敷き) の写真
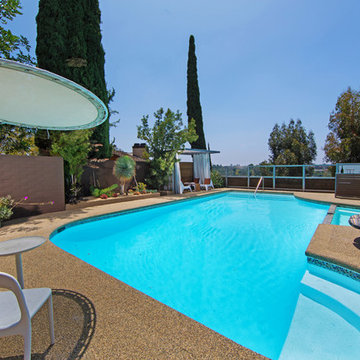
Photo Credit: Sign On San Diego.
The pool and spa have recently been resurfaced and tile replaced in March 2016. Take to the shade of the pool cabana perfectly combining function and style. All of the landscaping surrounding the pool features low/no water plants. You will also delight in the convenient storage adjacent to the pool.
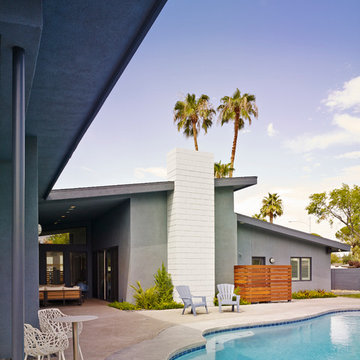
Photos by Francis and Francis Photography
The Anderson Residence is ‘practically’ a new home in one of Las Vegas midcentury modern neighborhoods McNeil. The house is the current home of Ian Anderson the local Herman Miller dealer and Shanna Anderson of Leeland furniture family. When Ian first introduced CSPA studio to the project it was burned down house. Turns out that the house is a 1960 midcentury modern sister of two homes that was destroyed by arson in a dispute between landlord and tenant. Once inside the burned walls it was quite clear what a wonderful house it once was. Great care was taken to try and restore the house to a similar splendor. The reality is the remodel didn’t involve much of the original house, by the time the fire damage was remediated there wasn’t much left. The renovation includes an additional 1000 SF of office, guest bedroom, laundry, mudroom, guest toilet outdoor shower and a garage. The roof line was raised in order to accommodate a forced air mechanical system, but care was taken to keep the lines long and low (appearing) to match the midcentury modern style.
The House is an H-shape. Typically houses of this time period would have small rooms with long narrow hallways. However in this case with the walls burned out one can see from one side of the house to other creating a huge feeling space. It was decided to totally open the East side of the house and make the kitchen which gently spills into the living room and wood burning fireplace the public side. New windows and a huge 16’ sliding door were added all the way around the courtyard so that one can see out and across into the private side. On the west side of the house the long thin hallway is opened up by the windows to the courtyard and the long wall offers an opportunity for a gallery style art display. The long hallway opens to two bedrooms, shared bathroom and master bedroom. The end of the hallway opens to a casual living room and the swimming pool area.
The house has no formal dining room but a 15’ custom crafted table by Ian’s sculptor father that is an extension of the kitchen island.
The H-shape creates two covered areas, one is the front entry courtyard, fenced in by a Brazilian walnut enclosure and crowned by a steel art installation by Ian’s father. The rear covered courtyard is a breezy spot for chilling out on a hot desert day.
The pool was re-finished and a shallow soaking deck added. A new barbeque and covered patio added. Some of the large plant material was salvaged and nursed back to health and a complete new desert landscape was re-installed to bring the exterior to life.
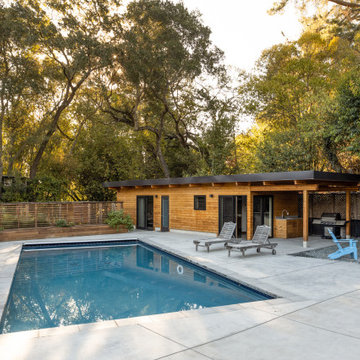
View of new pool house, pool & patio.
サンフランシスコにある中くらいなミッドセンチュリースタイルのおしゃれな裏庭プール (コンクリート板舗装 ) の写真
サンフランシスコにある中くらいなミッドセンチュリースタイルのおしゃれな裏庭プール (コンクリート板舗装 ) の写真
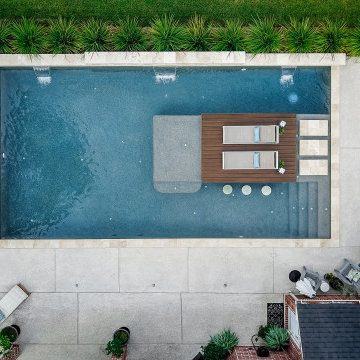
Have an idea you want to be brought to life? Our creative client Amanda Petree envisioned and drew out this backyard paradise with a floating deck in the middle of the pool! This gorgeous geometric custom pool features a floating Trex Deck with travertine pavers as stepping stones to the deck, plus you can swim UNDER the deck! This custom pool also features the PV3 In-floor cleaning system, it has a gorgeous raised wall with split face ledger stone, porcelain pool waterline tile, water features, travertine coping to match and Dhurrie Beige comfort deck to tie in the whole backyard together. Have you seen the sunset shots of this pool? Totally different vibe! Designer: Mike Richard Project Manager: Jose Zepeda Photographer: Cove Studio Productions
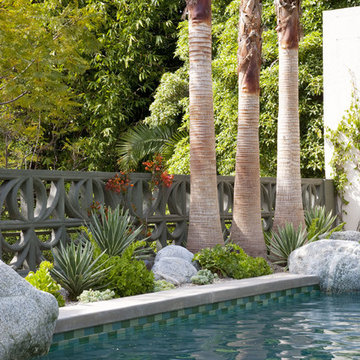
Jennifer Cheung
ロサンゼルスにある高級な中くらいなミッドセンチュリースタイルのおしゃれなプール (コンクリート敷き ) の写真
ロサンゼルスにある高級な中くらいなミッドセンチュリースタイルのおしゃれなプール (コンクリート敷き ) の写真
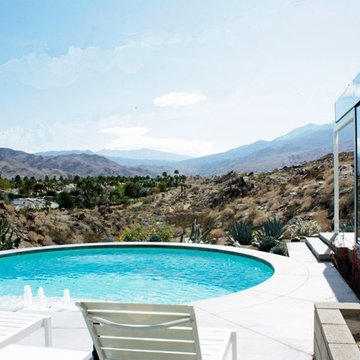
This property is on the border of a protected flood control area thus permanently protecting the incredible distant views. The natural desert landscape is a beautiful and rugged setting for this crisp architecture. full story on our website:
More images on our website: http://www.romero-obeji-interiordesign.com
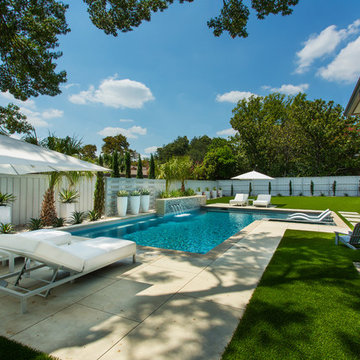
Looking for hints of whites and grays this pool and spa has it. With a water feature wall, spa and a tanning shelf with lounge chairs this pool is meant to relax and enjoy. The landscaping has a modern flair with clean lines and cement pots for accent pieces.
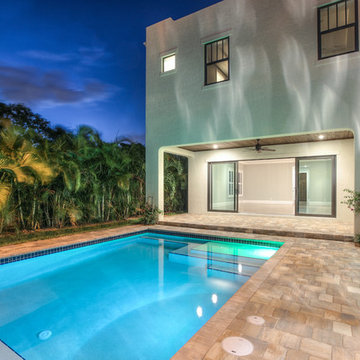
Vintage architecture meets modern-day charm with this Mission Style home in the Del Ida Historic District, only two blocks from downtown Delray Beach. The exterior features intricate details such as the stucco coated adobe architecture, a clay barrel roof and a warm oak paver driveway. Once inside this 3,515 square foot home, the intricate design and detail are evident with dark wood floors, shaker style cabinetry, a Estatuario Silk Neolith countertop & waterfall edge island. The remarkable downstairs Master Wing is complete with wood grain cabinetry & Pompeii Quartz Calacatta Supreme countertops, a 6′ freestanding tub & frameless shower. The Kitchen and Great Room are seamlessly integrated with luxurious Coffered ceilings, wood beams, and large sliders leading out to the pool and patio.
Robert Stevens Photography
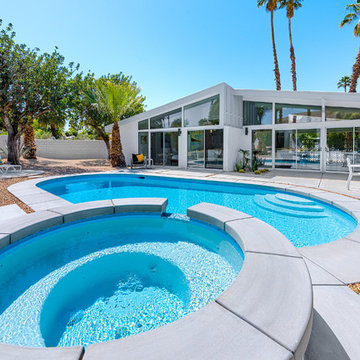
Backyard Pool & Spa at this original 1958 Mid-century Palm Springs / Rancho Mirage California home.
他の地域にある高級な広いミッドセンチュリースタイルのおしゃれなプール (コンクリート板舗装 ) の写真
他の地域にある高級な広いミッドセンチュリースタイルのおしゃれなプール (コンクリート板舗装 ) の写真
ミッドセンチュリースタイルの裏庭プールの写真
8
